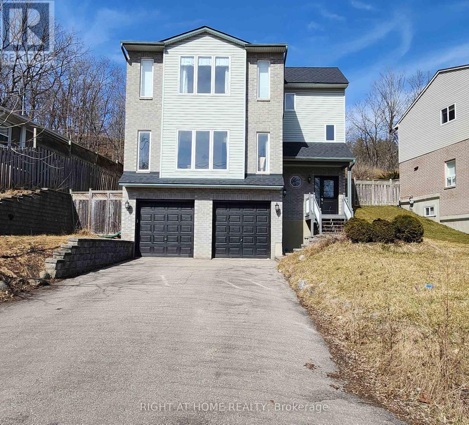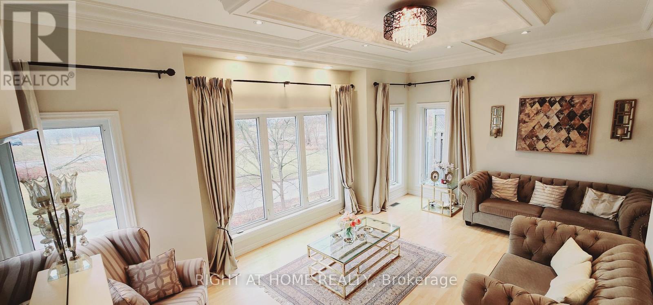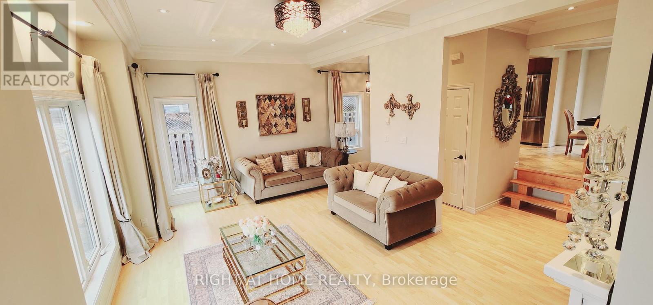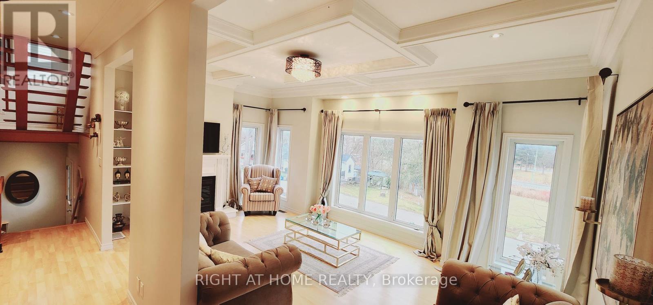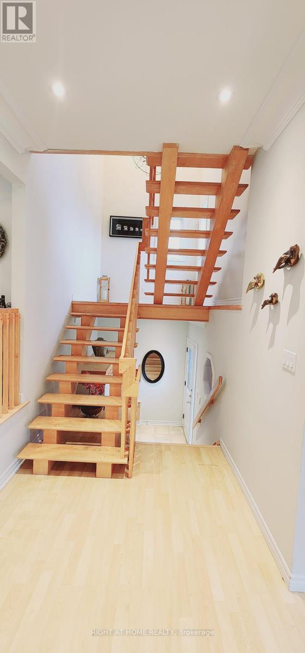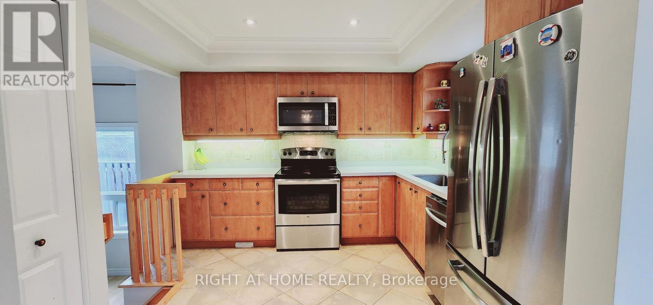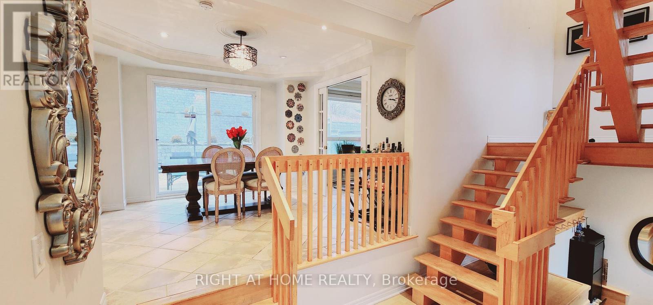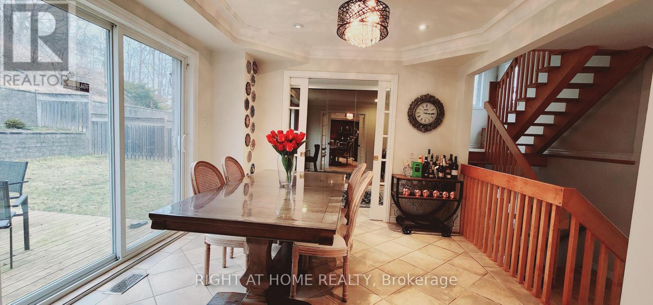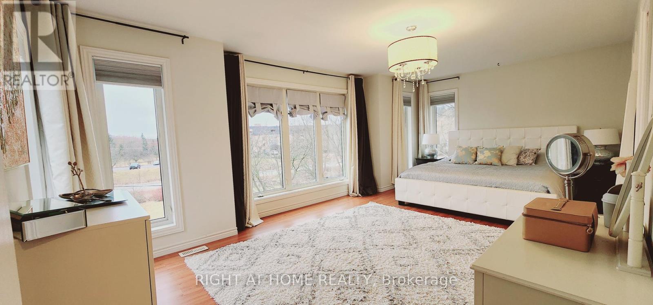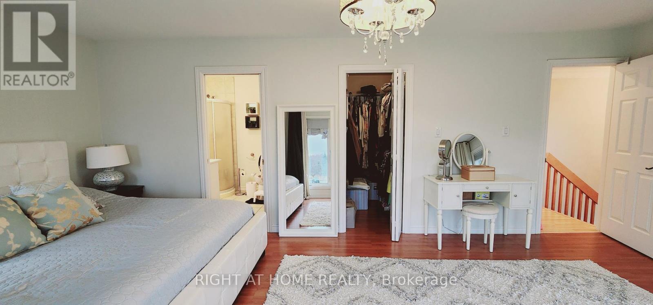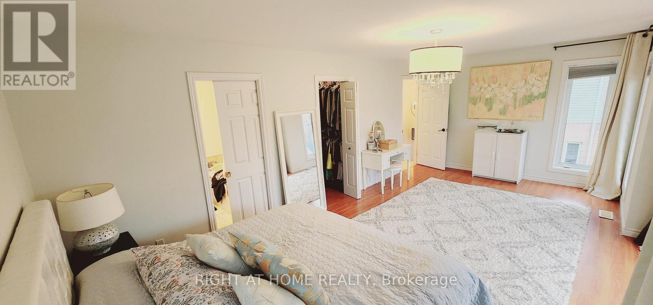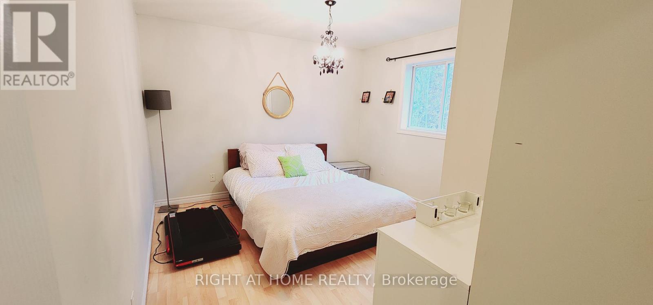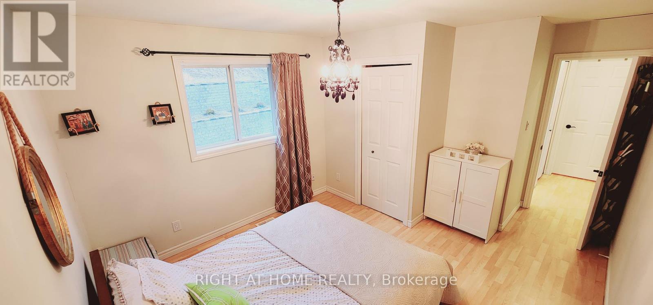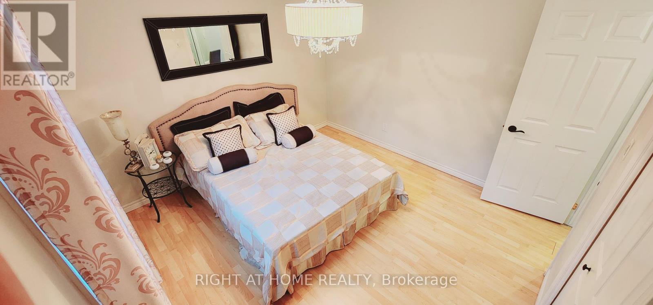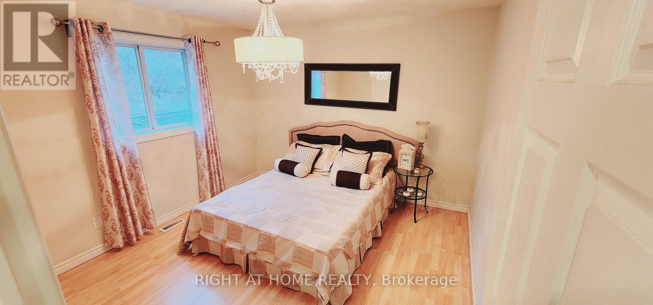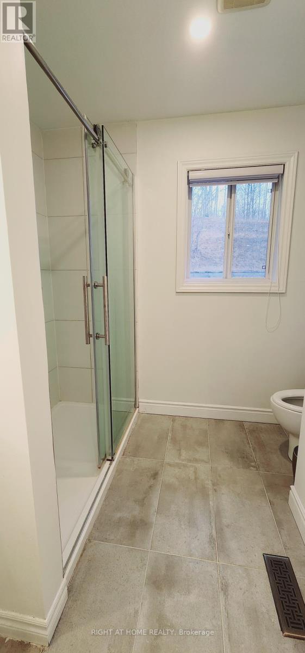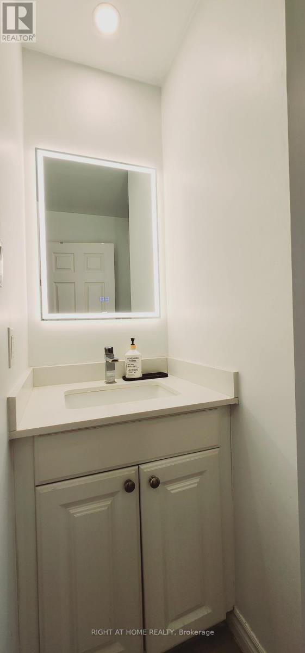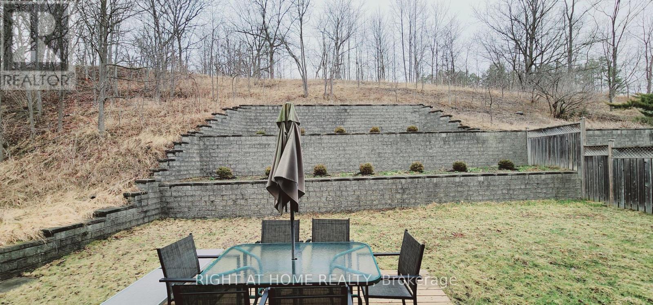198 Main St N Newmarket, Ontario L3Y 9B2
3 Bedroom
3 Bathroom
Fireplace
Central Air Conditioning
Forced Air
$3,250 Monthly
Contemporary multi-level 3 bedroom 3 washrooms, Beautiful private backyard, Bright airy design w/huge windows, Great use of space. 10 FT moulded ceilings with pot lights, Open concept kitchen with quarts counter tops . Stainless steels appliances, Open riser staircase to second floor , Great livable floor plan, Crown moulding through-out. No basement.**** EXTRAS **** Minutes away from Go Train, Hospital, Upper Canada Mall, 400, 404. (id:46317)
Property Details
| MLS® Number | N8124032 |
| Property Type | Single Family |
| Community Name | Bristol-London |
| Amenities Near By | Park, Public Transit, Schools |
| Features | Wooded Area |
| Parking Space Total | 3 |
Building
| Bathroom Total | 3 |
| Bedrooms Above Ground | 3 |
| Bedrooms Total | 3 |
| Construction Style Attachment | Detached |
| Cooling Type | Central Air Conditioning |
| Exterior Finish | Brick, Vinyl Siding |
| Fireplace Present | Yes |
| Heating Fuel | Natural Gas |
| Heating Type | Forced Air |
| Stories Total | 2 |
| Type | House |
Parking
| Garage |
Land
| Acreage | No |
| Land Amenities | Park, Public Transit, Schools |
| Size Irregular | 57.12 X 188 Ft |
| Size Total Text | 57.12 X 188 Ft |
Rooms
| Level | Type | Length | Width | Dimensions |
|---|---|---|---|---|
| Main Level | Living Room | 5.89 m | 3.86 m | 5.89 m x 3.86 m |
| Main Level | Dining Room | 3.28 m | 3.28 m | 3.28 m x 3.28 m |
| Main Level | Office | 3.28 m | 2.74 m | 3.28 m x 2.74 m |
| Main Level | Eating Area | 2.13 m | 2.13 m | 2.13 m x 2.13 m |
| Main Level | Kitchen | 3.89 m | 2.91 m | 3.89 m x 2.91 m |
| Upper Level | Primary Bedroom | 6.48 m | 4.02 m | 6.48 m x 4.02 m |
| Upper Level | Bedroom 2 | 3.42 m | 3.78 m | 3.42 m x 3.78 m |
| Upper Level | Bedroom 3 | 3.55 m | 3.42 m | 3.55 m x 3.42 m |
https://www.realtor.ca/real-estate/26596080/198-main-st-n-newmarket-bristol-london
ESAN MIRHOOSHANGI
Salesperson
(416) 391-3232
Salesperson
(416) 391-3232

RIGHT AT HOME REALTY
1396 Don Mills Rd Unit B-121
Toronto, Ontario M3B 0A7
1396 Don Mills Rd Unit B-121
Toronto, Ontario M3B 0A7
(416) 391-3232
(416) 391-0319
www.rightathomerealty.com
Interested?
Contact us for more information

