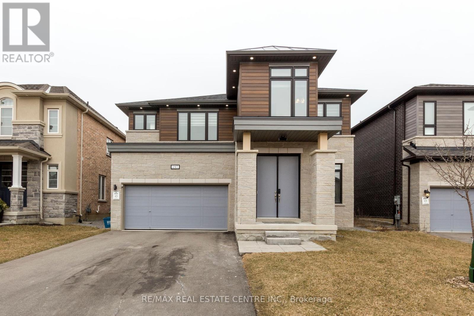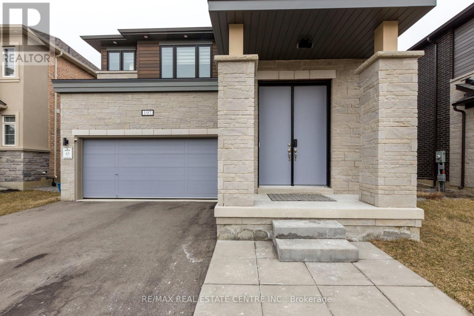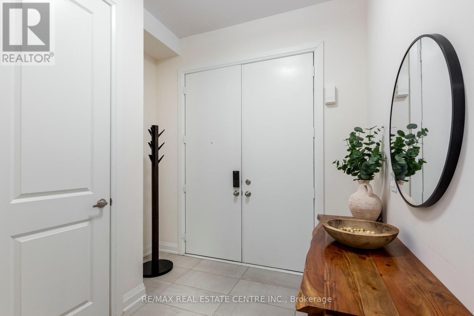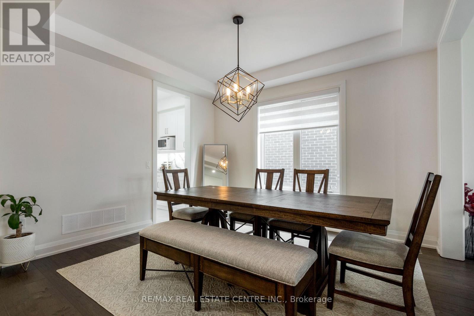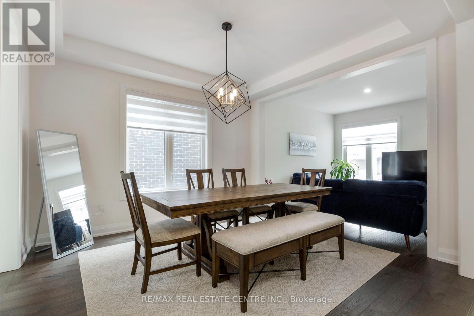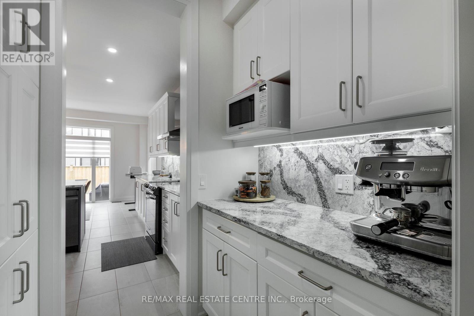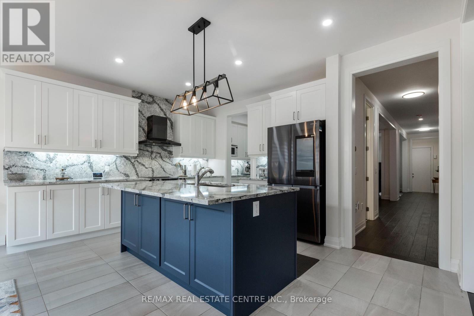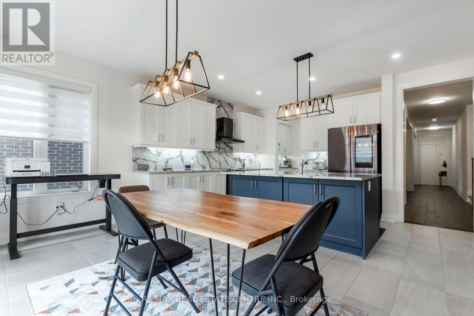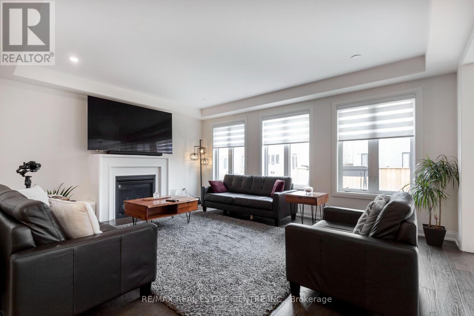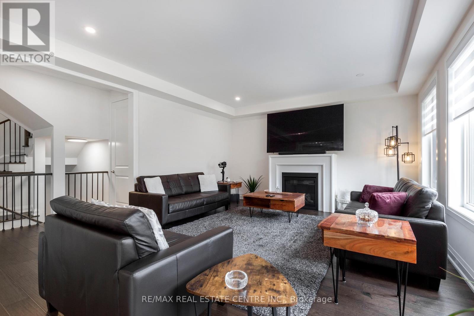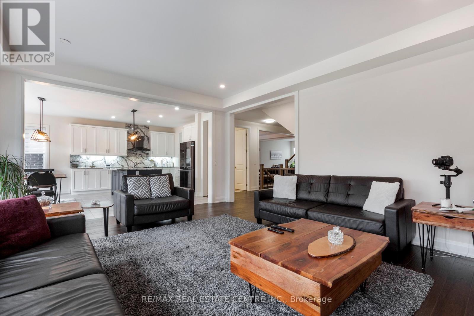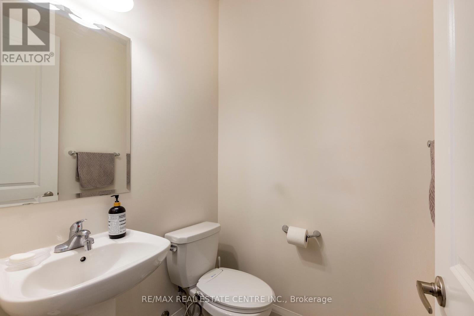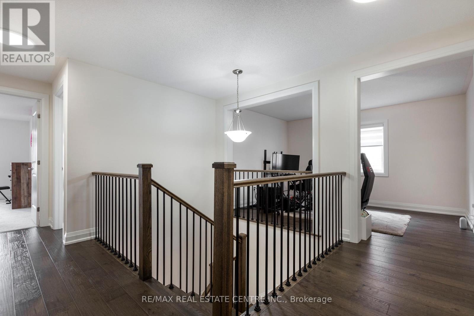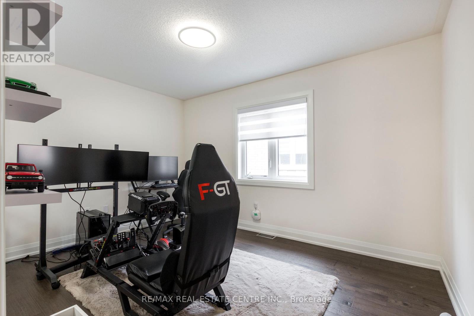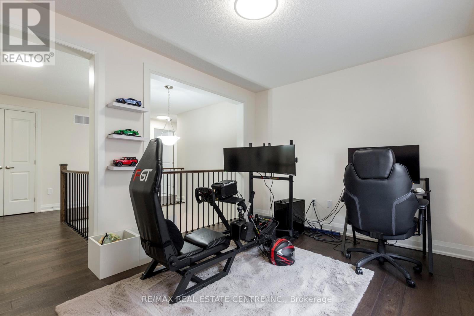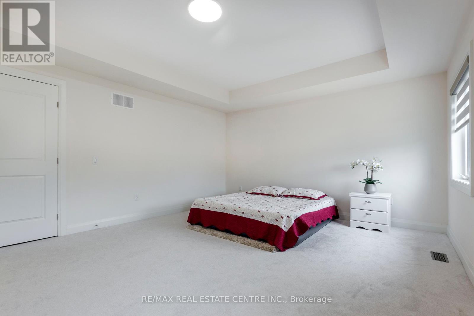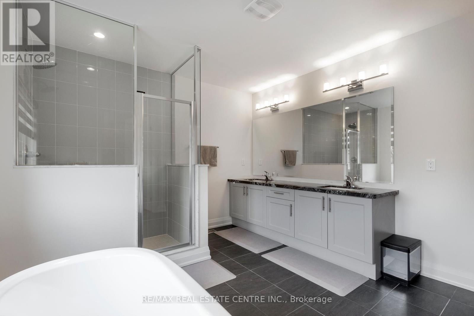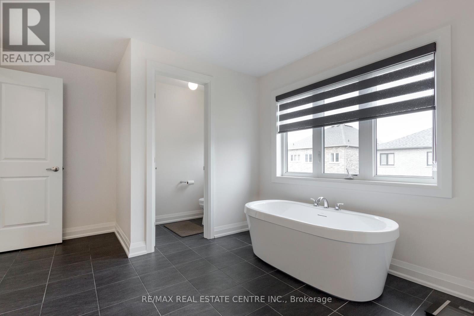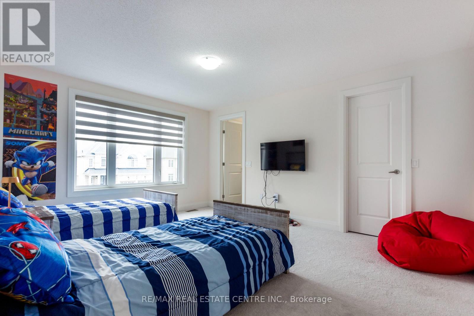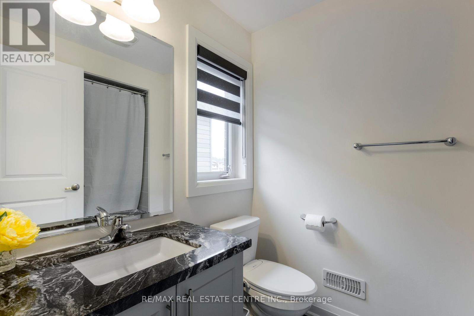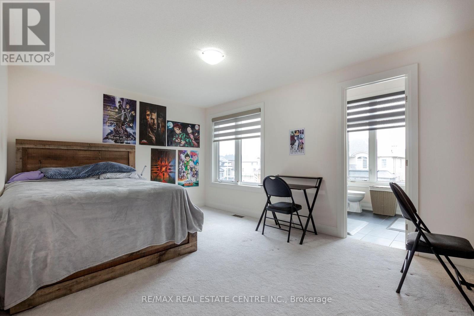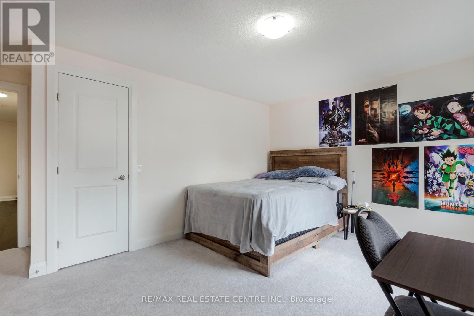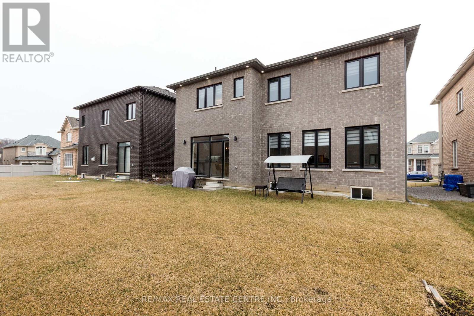197 Whittington Dr Hamilton, Ontario L9K 0H4
$1,699,900
This stunning 4-bedroom, 5-bathroom, 2-storey family haven was crafted by Rosehaven in 2022, a perfect blend of luxury and technology. As you step inside, be prepared to be captivated by the seamless integration of smart and state-of-the-art appliances and lighting throughout the home. The kitchen features a marble island, providing a functional space for culinary enthusiasts. With a pantry that complements this chef's delight, you'll find organization made effortless. The main and second floors boast 9ft ceilings, creating an open and airy atmosphere that enhances the grandeur of the home. The four bedrooms come complete with their own ensuite bathrooms. The unfinished basement, with an upgraded height of 8ft, offers endless possibilities for customization and additional living space. This home comes with up to $100,000 in builder upgrades, a testament to the commitment to quality and luxury. Enjoy the proximity to the Tiffany Hills Elementary School, as well as nearby parks. (id:46317)
Property Details
| MLS® Number | X8159490 |
| Property Type | Single Family |
| Community Name | Meadowlands |
| Amenities Near By | Hospital, Place Of Worship, Public Transit |
| Parking Space Total | 6 |
Building
| Bathroom Total | 15 |
| Bedrooms Above Ground | 4 |
| Bedrooms Total | 4 |
| Basement Development | Unfinished |
| Basement Type | N/a (unfinished) |
| Construction Style Attachment | Detached |
| Cooling Type | Central Air Conditioning |
| Exterior Finish | Brick |
| Fireplace Present | Yes |
| Heating Fuel | Natural Gas |
| Heating Type | Forced Air |
| Stories Total | 2 |
| Type | House |
Parking
| Attached Garage |
Land
| Acreage | No |
| Land Amenities | Hospital, Place Of Worship, Public Transit |
| Size Irregular | 44.95 X 108.04 Ft |
| Size Total Text | 44.95 X 108.04 Ft |
Rooms
| Level | Type | Length | Width | Dimensions |
|---|---|---|---|---|
| Second Level | Bedroom | 5.66 m | 4.37 m | 5.66 m x 4.37 m |
| Second Level | Bedroom 2 | 4.93 m | 4.57 m | 4.93 m x 4.57 m |
| Second Level | Bedroom 3 | 3.78 m | 3.3 m | 3.78 m x 3.3 m |
| Second Level | Bedroom 4 | 4.72 m | 3.84 m | 4.72 m x 3.84 m |
| Second Level | Office | 3.94 m | 3 m | 3.94 m x 3 m |
| Main Level | Dining Room | 3.45 m | 3.77 m | 3.45 m x 3.77 m |
| Main Level | Kitchen | 4.82 m | 3.79 m | 4.82 m x 3.79 m |
| Main Level | Living Room | 3.45 m | 3.53 m | 3.45 m x 3.53 m |
| Main Level | Living Room | 5.62 m | 4.55 m | 5.62 m x 4.55 m |
| Main Level | Foyer | 2.62 m | 2.16 m | 2.62 m x 2.16 m |
| Main Level | Eating Area | 4.83 m | 2.26 m | 4.83 m x 2.26 m |
https://www.realtor.ca/real-estate/26647943/197-whittington-dr-hamilton-meadowlands

Salesperson
(905) 385-9200

1070 Stone Church Rd E #42a
Hamilton, Ontario L8W 3K8
(905) 385-9200
(905) 333-3616
Interested?
Contact us for more information

