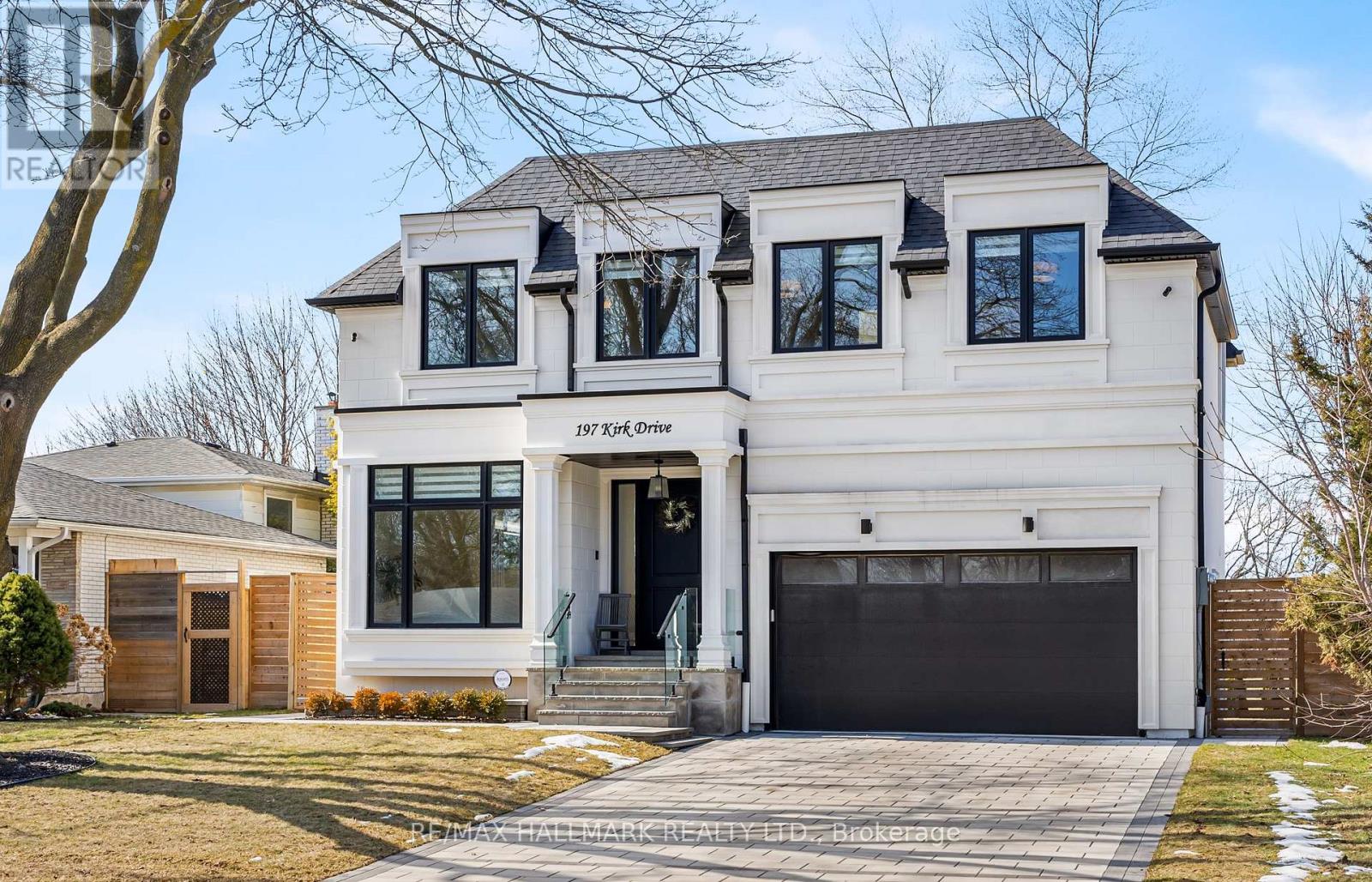197 Kirk Dr Markham, Ontario L3T 3L7
$3,288,800
Stunning, timeless elegance emanates from this custom home situated on a wide lot in coveted Royal Orchard! The epitome of luxurious living, no detail has been overlooked. Discover hardwood floors, pot lights, built-in speakers, and 3 skylights throughout the home. The open-concept main floor offers beautiful sightlines and ample natural light. The modern kitchen is a culinary delight with high-end Bosch appliances, over-the-stove pot filler, ceiling-height cabinetry, and oversized centre island with breakfast bar! The large family room is the perfect place to gather for at-home movie nights and entertain friends. All 4 sizeable bedrooms offer their own ensuite, large closets & great ceiling height. The fully finished basement with a walk-out is flexible with the opportunity to create an in-law suite, workspace, or home gym. Enjoy outdoor entertaining in the landscaped, fully fenced backyard with two patio spaces, gas line for BBQ & firepit and inground sprinklers for easy maintenance.**** EXTRAS **** Beautiful, family-friendly neighbourhood near great schools (French Imm), parks, golf course, amenities of Bayview & Yonge St, and the planned Royal Orchard stop for Yonge North Subway Extension. (id:46317)
Property Details
| MLS® Number | N8154542 |
| Property Type | Single Family |
| Community Name | Royal Orchard |
| Amenities Near By | Park, Public Transit, Schools |
| Parking Space Total | 8 |
| View Type | View |
Building
| Bathroom Total | 6 |
| Bedrooms Above Ground | 4 |
| Bedrooms Total | 4 |
| Basement Development | Finished |
| Basement Features | Walk Out |
| Basement Type | N/a (finished) |
| Construction Style Attachment | Detached |
| Cooling Type | Central Air Conditioning |
| Exterior Finish | Stucco |
| Fireplace Present | Yes |
| Heating Fuel | Natural Gas |
| Heating Type | Forced Air |
| Stories Total | 2 |
| Type | House |
Parking
| Garage |
Land
| Acreage | No |
| Land Amenities | Park, Public Transit, Schools |
| Size Irregular | 55 X 120 Ft |
| Size Total Text | 55 X 120 Ft |
Rooms
| Level | Type | Length | Width | Dimensions |
|---|---|---|---|---|
| Second Level | Primary Bedroom | 6.65 m | 4.49 m | 6.65 m x 4.49 m |
| Second Level | Bedroom 2 | 4.92 m | 4.3 m | 4.92 m x 4.3 m |
| Second Level | Bedroom 3 | 5.34 m | 4.33 m | 5.34 m x 4.33 m |
| Second Level | Bedroom 4 | 5.58 m | 3.99 m | 5.58 m x 3.99 m |
| Second Level | Laundry Room | Measurements not available | ||
| Basement | Recreational, Games Room | 7.28 m | 6.29 m | 7.28 m x 6.29 m |
| Basement | Office | 7.9 m | 3.32 m | 7.9 m x 3.32 m |
| Main Level | Living Room | 4.27 m | 3.04 m | 4.27 m x 3.04 m |
| Main Level | Dining Room | 5.67 m | 5.59 m | 5.67 m x 5.59 m |
| Main Level | Family Room | 6.7 m | 3.86 m | 6.7 m x 3.86 m |
| Main Level | Kitchen | 6.7 m | 4.51 m | 6.7 m x 4.51 m |
| Main Level | Kitchen | 6.7 m | 4.51 m | 6.7 m x 4.51 m |
https://www.realtor.ca/real-estate/26640763/197-kirk-dr-markham-royal-orchard

Broker
(416) 494-7653
www.jamiedempster.ca
https://www.facebook.com/jamiedempsterteam/
https://www.linkedin.com/in/jamie-dempster-0a68a826

685 Sheppard Ave E #401
Toronto, Ontario M2K 1B6
(416) 494-7653
(416) 494-0016
Interested?
Contact us for more information










































