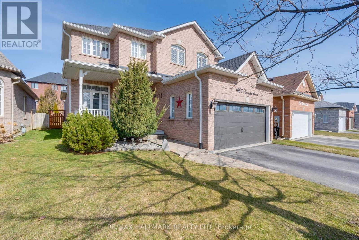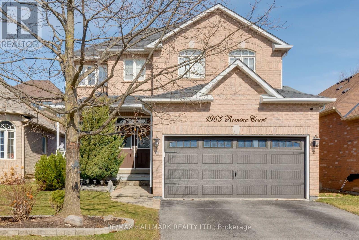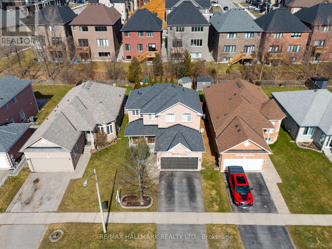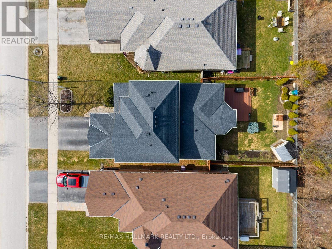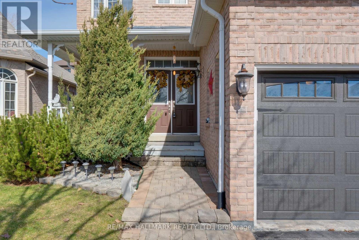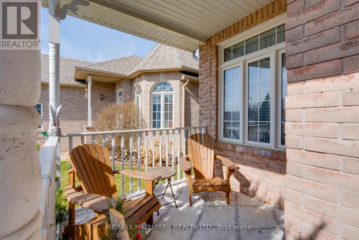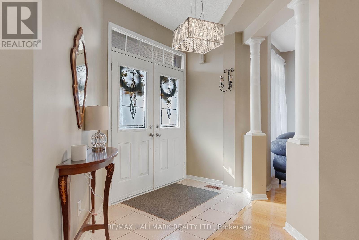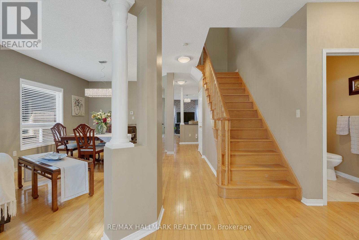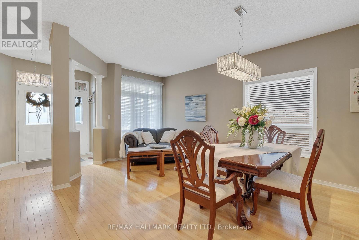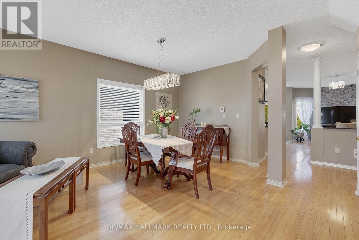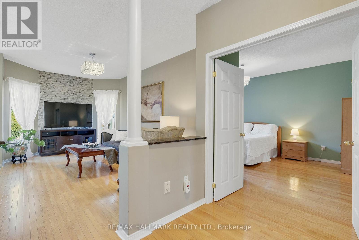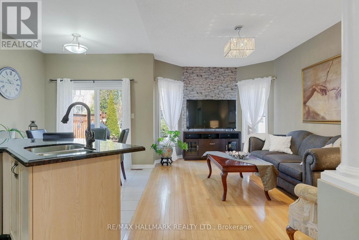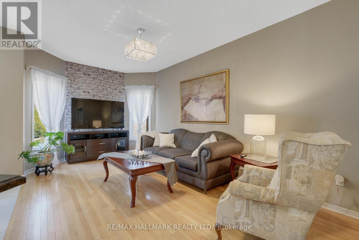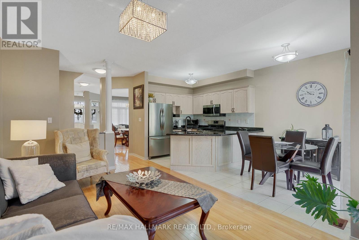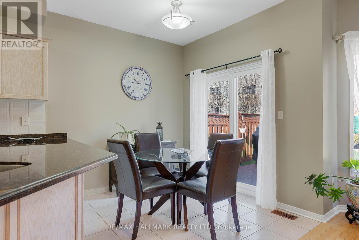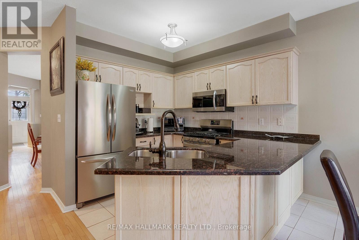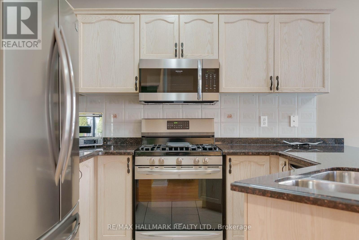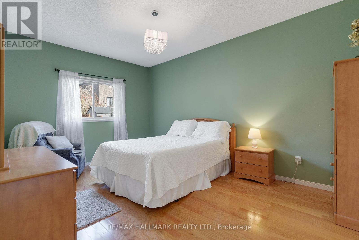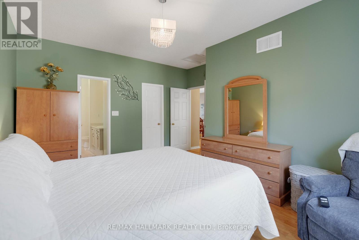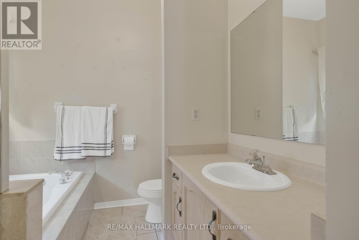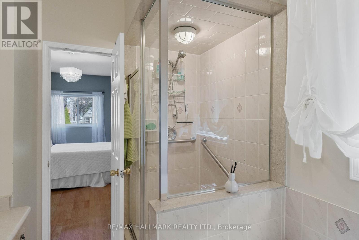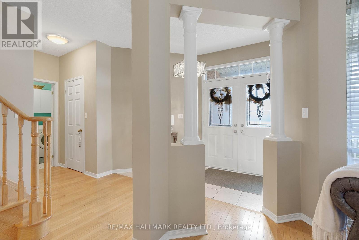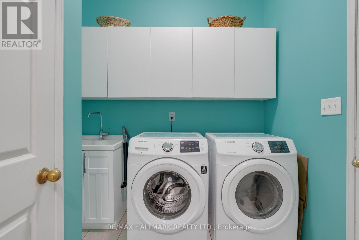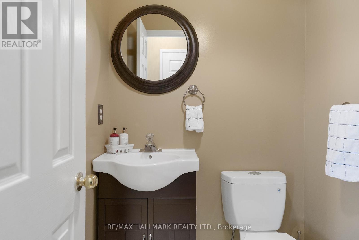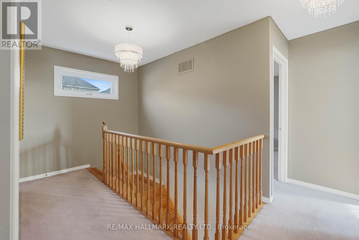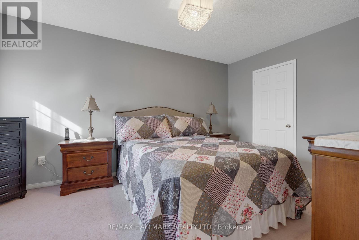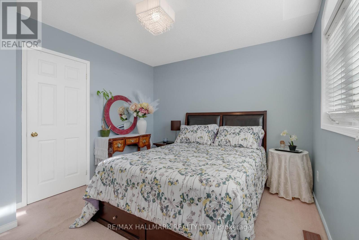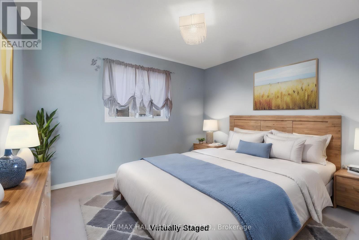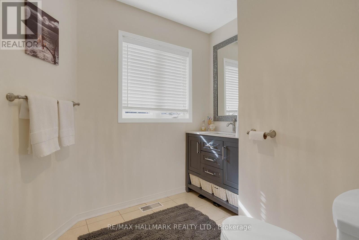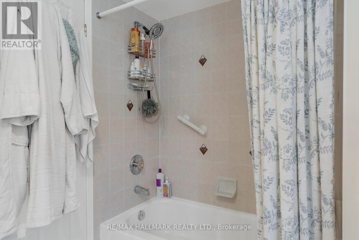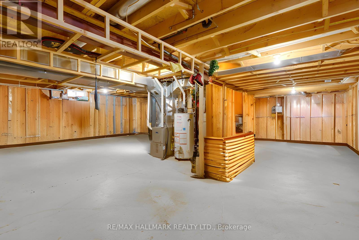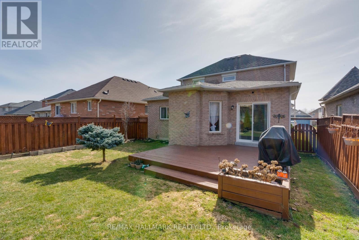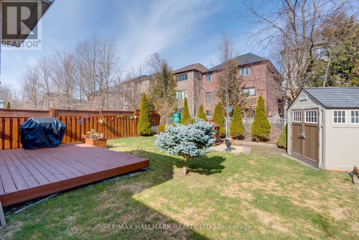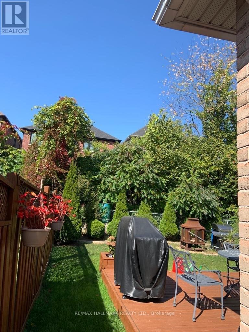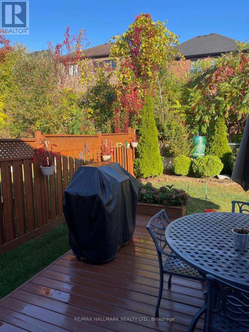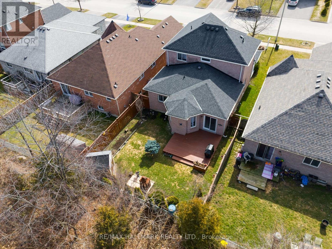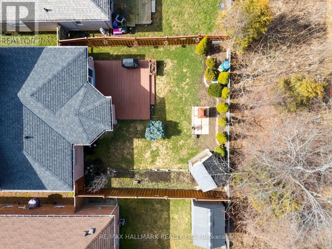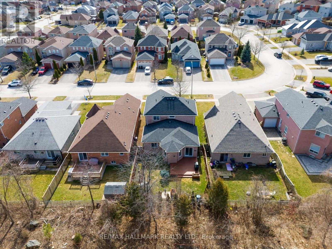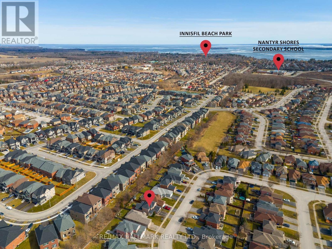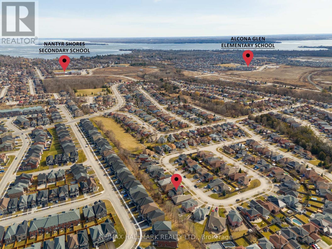1963 Romina Crt Innisfil, Ontario L9S 4Y1
$945,000
This home features a primary bedroom with an ensuite and walk-in closet on the main floor. Providing all of the benefits of bungalow living with the space & extra bedrooms of a two-storey home. This home is situated in a quiet court in Alcona, near schools, shops, and beaches. This delightful home boasts a charming private front porch with a country-style feel, perfect for enjoying the serene surroundings. Inside, you'll find an open concept main floor with 9-foot ceilings and upgraded finishes. The spacious family room, open to the kitchen, is ideal for entertaining, while the large dining/living room offers a versatile space for everyday living. The upgraded kitchen features granite countertops, stainless steel appliances, and a gas stove. Step out to the backyard deck and fenced yard that backs onto 10 ft of protected, lush greenspace. The main floor also has a 2-piece washroom, laundry room, and access to the 2-car garage. Partially framed open concept basement awaiting your touch.**** EXTRAS **** Roof (2016), Furnace (2015) , newer garage door and opener, recently replaced kitchen sliding door, some newer windows, unused greenspace separating fenced yards at rear. Fence painted with lifetime paint. (id:46317)
Property Details
| MLS® Number | N8132110 |
| Property Type | Single Family |
| Community Name | Alcona |
| Parking Space Total | 4 |
Building
| Bathroom Total | 3 |
| Bedrooms Above Ground | 4 |
| Bedrooms Total | 4 |
| Basement Development | Unfinished |
| Basement Type | N/a (unfinished) |
| Construction Style Attachment | Detached |
| Cooling Type | Central Air Conditioning |
| Exterior Finish | Brick |
| Heating Fuel | Natural Gas |
| Heating Type | Forced Air |
| Stories Total | 2 |
| Type | House |
Parking
| Attached Garage |
Land
| Acreage | No |
| Size Irregular | 40.69 X 114.9 Ft |
| Size Total Text | 40.69 X 114.9 Ft |
Rooms
| Level | Type | Length | Width | Dimensions |
|---|---|---|---|---|
| Second Level | Bedroom 2 | 4.57 m | 3.04 m | 4.57 m x 3.04 m |
| Second Level | Bedroom 3 | 3.72 m | 3.2 m | 3.72 m x 3.2 m |
| Second Level | Bedroom 4 | 3.13 m | 3.6 m | 3.13 m x 3.6 m |
| Main Level | Living Room | 3.32 m | 5.18 m | 3.32 m x 5.18 m |
| Main Level | Kitchen | 2.59 m | 4.51 m | 2.59 m x 4.51 m |
| Main Level | Dining Room | 5.79 m | 3.16 m | 5.79 m x 3.16 m |
| Main Level | Primary Bedroom | 4.27 m | 4.87 m | 4.27 m x 4.87 m |
| Main Level | Laundry Room | Measurements not available |
Utilities
| Sewer | Installed |
| Natural Gas | Installed |
| Electricity | Installed |
| Cable | Installed |
https://www.realtor.ca/real-estate/26606981/1963-romina-crt-innisfil-alcona
Salesperson
(905) 883-4922

9555 Yonge Street #201
Richmond Hill, Ontario L4C 9M5
(905) 883-4922
(905) 883-1521

Salesperson
(416) 605-8806
(416) 605-8806

9555 Yonge Street #201
Richmond Hill, Ontario L4C 9M5
(905) 883-4922
(905) 883-1521
Interested?
Contact us for more information

