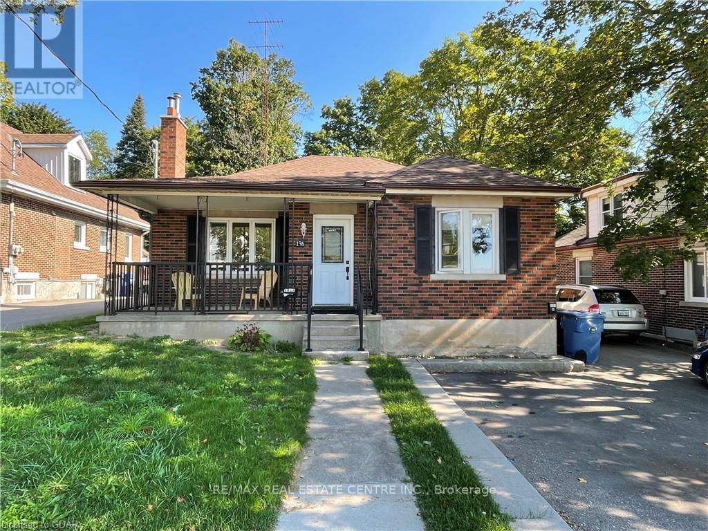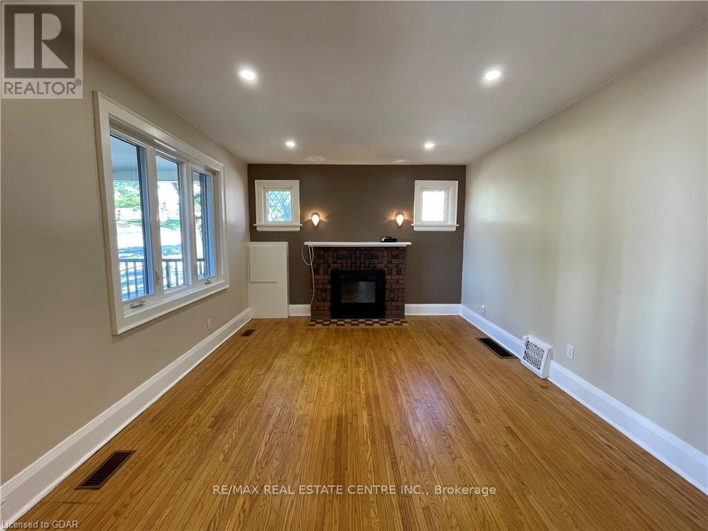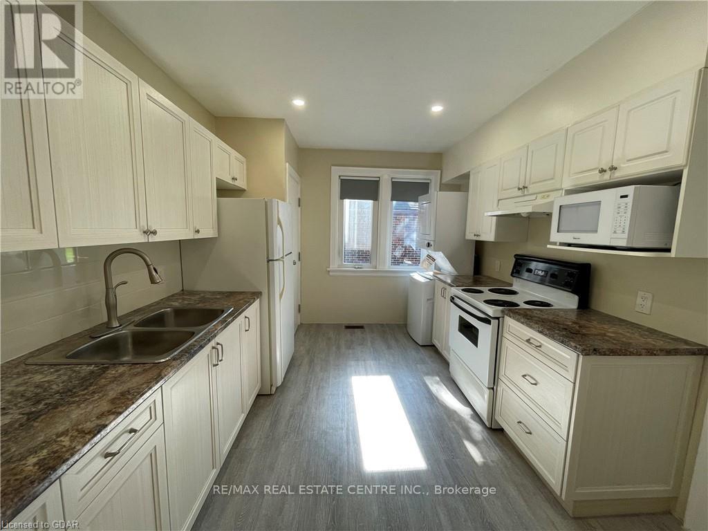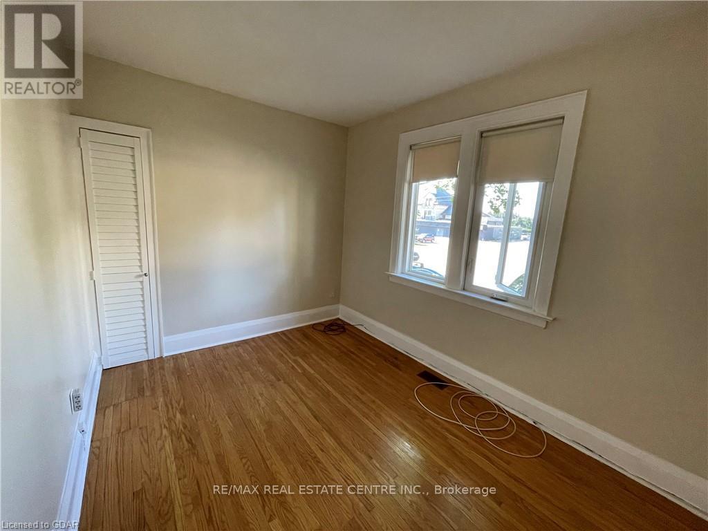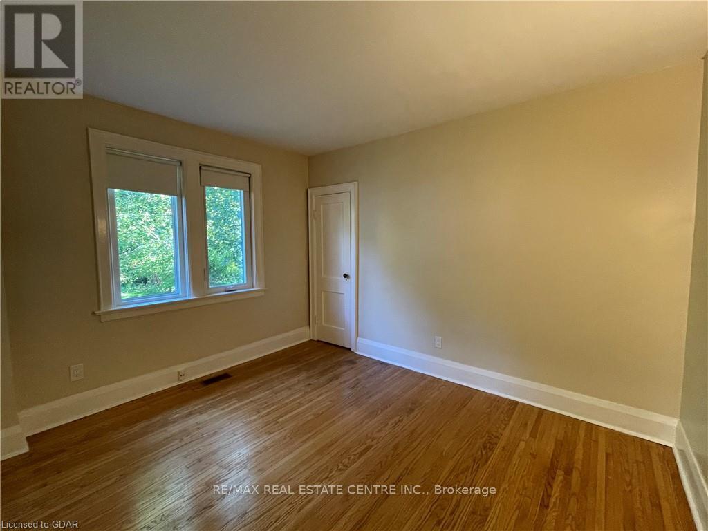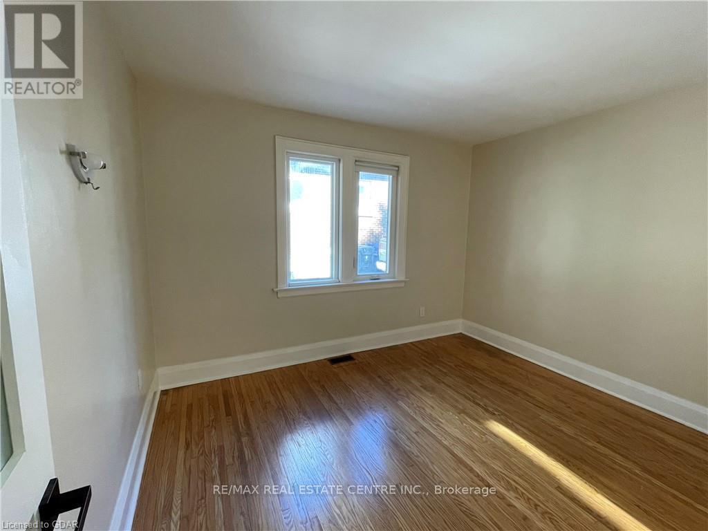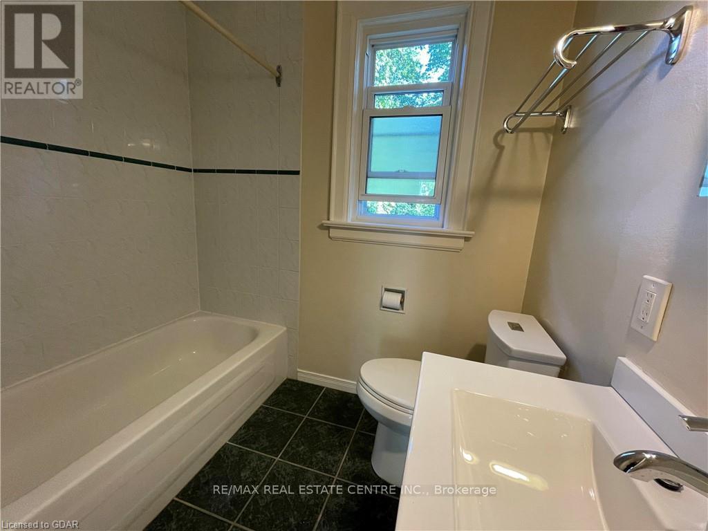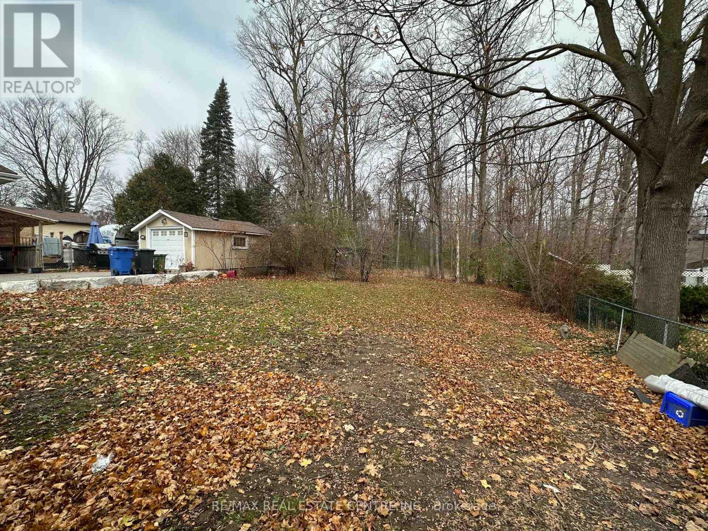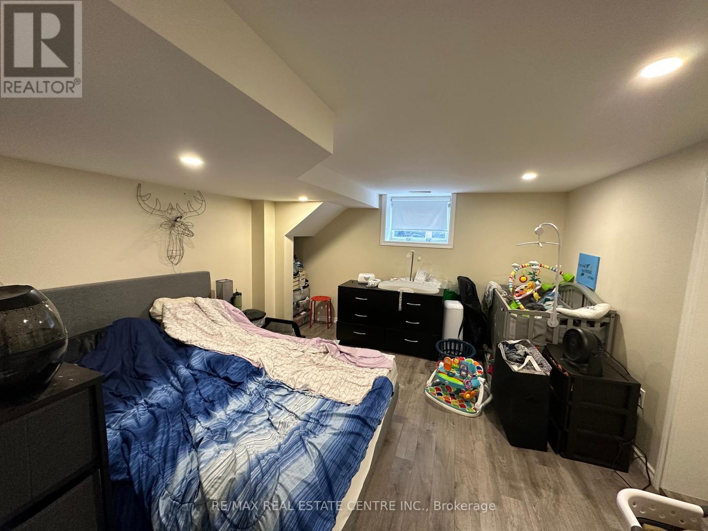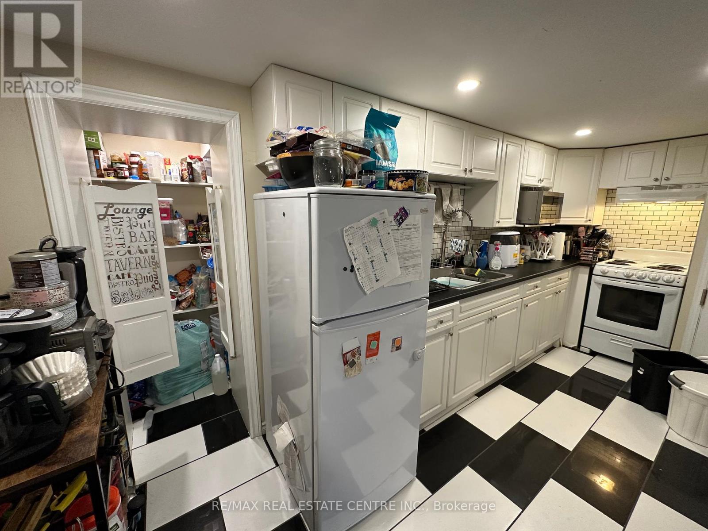196 Silvercreek Pkwy S Guelph, Ontario N1H 3S7
$785,900
Welcome to 196 Silvercreek Pkwy S, a legal duplex, with a basement apartment, situated on a generous 49.77 x 150-foot lot. Conveniently located amidst key destinations in Guelph, proximity to Downtown Guelph, shopping centers, universities, colleges, and major retailers. The upper level of the residence consists of a thoughtfully designed 3-bedroom unit featuring a modern kitchen and a well-appointed bathroom. On the lower level, the basement unit offers a comfortable 1-bedroom, 1-bathroom layout, complete with its own functional kitchen. This property harmoniously blends luxury, practicality, and a desirable location, presenting an appealing investment opportunity or an inviting home for those in search of convenience and comfort. (id:46317)
Property Details
| MLS® Number | X8143258 |
| Property Type | Single Family |
| Community Name | Onward Willow |
| Amenities Near By | Park, Place Of Worship, Public Transit, Schools |
| Parking Space Total | 4 |
| View Type | View |
Building
| Bathroom Total | 2 |
| Bedrooms Above Ground | 3 |
| Bedrooms Below Ground | 1 |
| Bedrooms Total | 4 |
| Architectural Style | Bungalow |
| Basement Development | Finished |
| Basement Features | Separate Entrance |
| Basement Type | N/a (finished) |
| Construction Style Attachment | Detached |
| Cooling Type | Central Air Conditioning |
| Exterior Finish | Brick |
| Fireplace Present | Yes |
| Heating Fuel | Natural Gas |
| Heating Type | Forced Air |
| Stories Total | 1 |
| Type | House |
Land
| Acreage | No |
| Land Amenities | Park, Place Of Worship, Public Transit, Schools |
| Size Irregular | 49.77 X 150 Ft |
| Size Total Text | 49.77 X 150 Ft |
Rooms
| Level | Type | Length | Width | Dimensions |
|---|---|---|---|---|
| Basement | Living Room | Measurements not available | ||
| Basement | Bathroom | Measurements not available | ||
| Basement | Kitchen | Measurements not available | ||
| Basement | Bedroom 3 | Measurements not available | ||
| Main Level | Kitchen | 3.99 m | 3.05 m | 3.99 m x 3.05 m |
| Main Level | Living Room | 5.33 m | 3.51 m | 5.33 m x 3.51 m |
| Main Level | Bedroom | 3.4 m | 2.59 m | 3.4 m x 2.59 m |
| Main Level | Primary Bedroom | 3.61 m | 2.95 m | 3.61 m x 2.95 m |
| Main Level | Bedroom 2 | 3.58 m | 3 m | 3.58 m x 3 m |
| Main Level | Bathroom | Measurements not available |
Utilities
| Sewer | Installed |
| Natural Gas | Available |
| Electricity | Installed |
| Cable | Available |
https://www.realtor.ca/real-estate/26624413/196-silvercreek-pkwy-s-guelph-onward-willow

Salesperson
(519) 716-8999
(519) 716-8999
thesterlinggroup.ca
https://twitter.com/home?lang=en
https://www.linkedin.com/in/luciano-toich/

238 Speedvale Ave W #b
Guelph, Ontario N1H 1C4
(519) 836-6365
(519) 836-7975
Interested?
Contact us for more information

