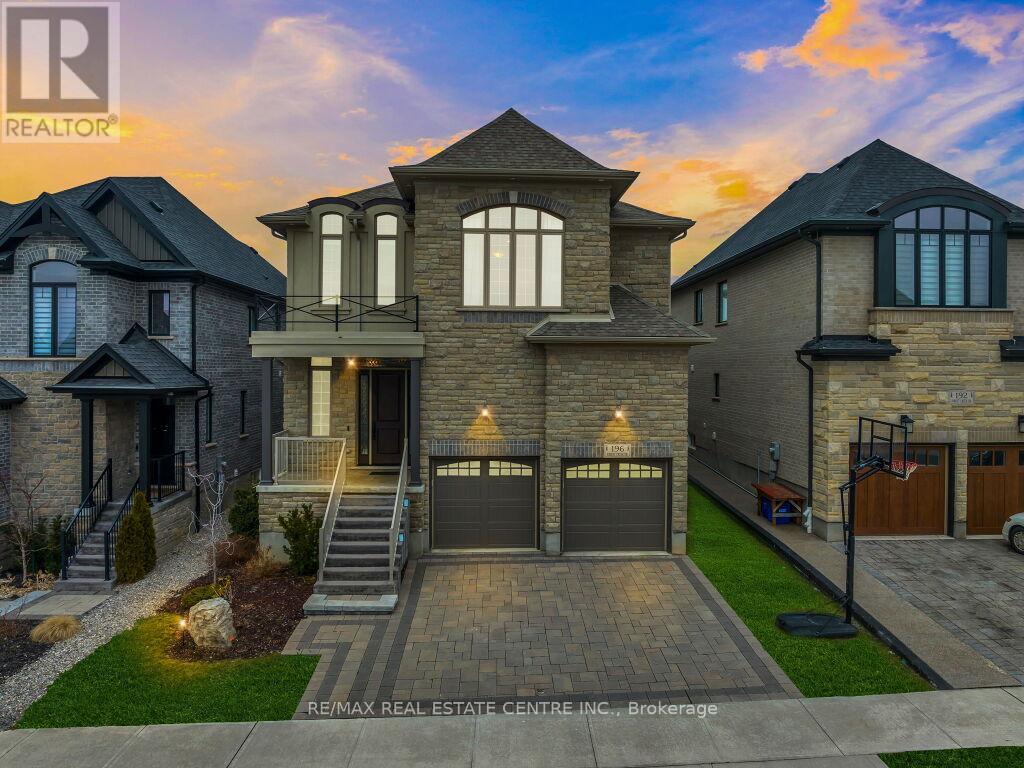196 Forest Creek Dr Kitchener, Ontario N2R 0M2
$1,575,000
Welcome to 196 Forest Creek Drive! Situated in a family-friendly neighborhood w/a backdrop of a scenic walking trail, this fully-finished home offers just under 3180 square feet of living space. It boasts 5 bedrooms, 4.5 bathrooms, featuring a stunning carpet-free main floor with 10-ft ceilings, 9-ft ceilings on the second floor, & a completed basement. The main level is adorned with 8-ft doors, and updated light fixtures, and includes an office, a powder room, and a practical mudroom.The Chefs Kitchen is equipped with high-end stainless steel appliances, sleek countertops, ample ceiling-height cabinetry, a Blanco apron sink, a study nook, and a 9-ft island with a breakfast bar. A supplementary kitchenette pantry with a stove, sink, and storage complements this culinary haven, with a bright dinette adjacent to the kitchen. The second floor has family room with high ceilings, enhancing the room's openness, four spacious bedrooms including master bedroom, each boasting its ensuite.**** EXTRAS **** Bonus is the finished basement, offering a spacious layout for customization, upgraded high ceilings, large windows filling the space with natural light, a bedroom, a stylish 3-pc bathroom! (id:46317)
Property Details
| MLS® Number | X8116746 |
| Property Type | Single Family |
| Amenities Near By | Park, Public Transit, Schools |
| Parking Space Total | 4 |
Building
| Bathroom Total | 5 |
| Bedrooms Above Ground | 4 |
| Bedrooms Below Ground | 1 |
| Bedrooms Total | 5 |
| Basement Development | Finished |
| Basement Type | Full (finished) |
| Construction Style Attachment | Detached |
| Cooling Type | Central Air Conditioning |
| Exterior Finish | Brick, Stone |
| Fireplace Present | Yes |
| Heating Fuel | Natural Gas |
| Heating Type | Forced Air |
| Stories Total | 2 |
| Type | House |
Parking
| Attached Garage |
Land
| Acreage | No |
| Land Amenities | Park, Public Transit, Schools |
| Size Irregular | 41.29 X 111.34 Ft |
| Size Total Text | 41.29 X 111.34 Ft |
Rooms
| Level | Type | Length | Width | Dimensions |
|---|---|---|---|---|
| Second Level | Primary Bedroom | 5.36 m | 5.69 m | 5.36 m x 5.69 m |
| Second Level | Bedroom 2 | 3.53 m | 3.43 m | 3.53 m x 3.43 m |
| Second Level | Bedroom 3 | 5.03 m | 3.25 m | 5.03 m x 3.25 m |
| Second Level | Bedroom 4 | 4.93 m | 3.3 m | 4.93 m x 3.3 m |
| Second Level | Family Room | 4.34 m | 3.86 m | 4.34 m x 3.86 m |
| Basement | Bedroom 5 | 5.44 m | 3.25 m | 5.44 m x 3.25 m |
| Basement | Recreational, Games Room | 8.81 m | 8.92 m | 8.81 m x 8.92 m |
| Main Level | Living Room | 4.55 m | 3.78 m | 4.55 m x 3.78 m |
| Main Level | Dining Room | 4.55 m | 3.53 m | 4.55 m x 3.53 m |
| Main Level | Kitchen | 4.55 m | 6.17 m | 4.55 m x 6.17 m |
| Main Level | Office | 3.02 m | 3.43 m | 3.02 m x 3.43 m |
| Main Level | Mud Room | 2.01 m | 2.36 m | 2.01 m x 2.36 m |
Utilities
| Sewer | Installed |
| Natural Gas | Installed |
| Electricity | Installed |
| Cable | Installed |
https://www.realtor.ca/real-estate/26586042/196-forest-creek-dr-kitchener
Salesperson
(519) 623-6200

766 Old Hespeler Road #b
Cambridge, Ontario N3H 5L8
(519) 623-6200
(519) 623-8605
Interested?
Contact us for more information










































