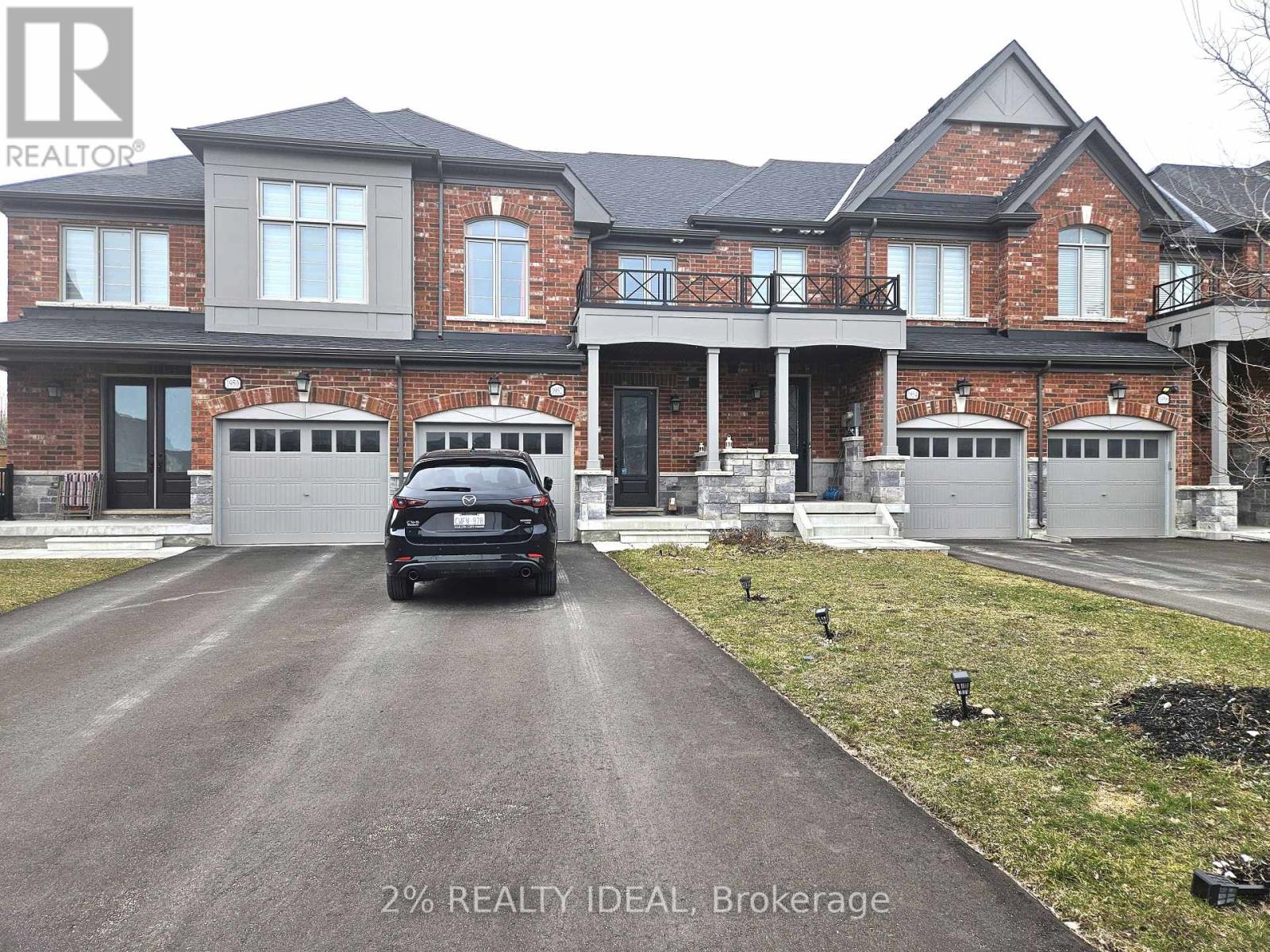1952 Mcneil St Innisfil, Ontario L9S 0N7
$809,000
Don't Miss out on This Immaculately Kept 3 Bedroom, 3 Bathroom Townhome Boasting 1800 sqft Finished Space with an added Privacy and no Backing Neighbours. It's Ideally Located in a Great Family Oriented Community Close to all Amenities, Beaches, and Future Go Train & Orbit Development. The Main Floor Features Easy Care Hardwood and Ceramic Tile Flooring Throughout. A Bright and Spacious Open Concept Layout witheat-in Kitchen, Tiled Backsplash, Island, and Quartz Countertops. The Dinning and Living Area has an Electric Fireplace and a Walkout to the Spacious Backyard. 2nd Floor offers a Perfect Primary with 5pc Ensuite and w/I Closet plus 2 Additional Bright and Large Bedrooms & Laundry. Book your viewing Today, Take A Look, Then Just Move in And Enjoy! (id:46317)
Property Details
| MLS® Number | N8137224 |
| Property Type | Single Family |
| Community Name | Alcona |
| Amenities Near By | Beach, Marina, Park, Schools |
| Community Features | Community Centre |
| Parking Space Total | 3 |
Building
| Bathroom Total | 3 |
| Bedrooms Above Ground | 3 |
| Bedrooms Total | 3 |
| Basement Type | Full |
| Construction Style Attachment | Attached |
| Cooling Type | Central Air Conditioning |
| Exterior Finish | Brick |
| Fireplace Present | Yes |
| Heating Fuel | Natural Gas |
| Heating Type | Forced Air |
| Stories Total | 2 |
| Type | Row / Townhouse |
Parking
| Attached Garage |
Land
| Acreage | No |
| Land Amenities | Beach, Marina, Park, Schools |
| Size Irregular | 21.82 X 153 Ft ; X Irreg |
| Size Total Text | 21.82 X 153 Ft ; X Irreg |
Rooms
| Level | Type | Length | Width | Dimensions |
|---|---|---|---|---|
| Second Level | Primary Bedroom | 5.49 m | 3.9 m | 5.49 m x 3.9 m |
| Second Level | Bathroom | 5.46 m | 1.63 m | 5.46 m x 1.63 m |
| Second Level | Bedroom 2 | 3.76 m | 2.74 m | 3.76 m x 2.74 m |
| Second Level | Bedroom 3 | 3.42 m | 2.82 m | 3.42 m x 2.82 m |
| Main Level | Foyer | 2.77 m | 2.34 m | 2.77 m x 2.34 m |
| Main Level | Living Room | 5.72 m | 5.14 m | 5.72 m x 5.14 m |
| Main Level | Dining Room | 5.72 m | 5.14 m | 5.72 m x 5.14 m |
| Main Level | Kitchen | 4.72 m | 4.14 m | 4.72 m x 4.14 m |
| Main Level | Bathroom | Measurements not available |
Utilities
| Sewer | Installed |
| Natural Gas | Installed |
| Electricity | Installed |
| Cable | Available |
https://www.realtor.ca/real-estate/26615170/1952-mcneil-st-innisfil-alcona

Broker of Record
(416) 557-1810
(800) 481-6769
https://www.2percentrealtysimcoe.ca/
https://www.facebook.com/2percentideal/
Interested?
Contact us for more information










































