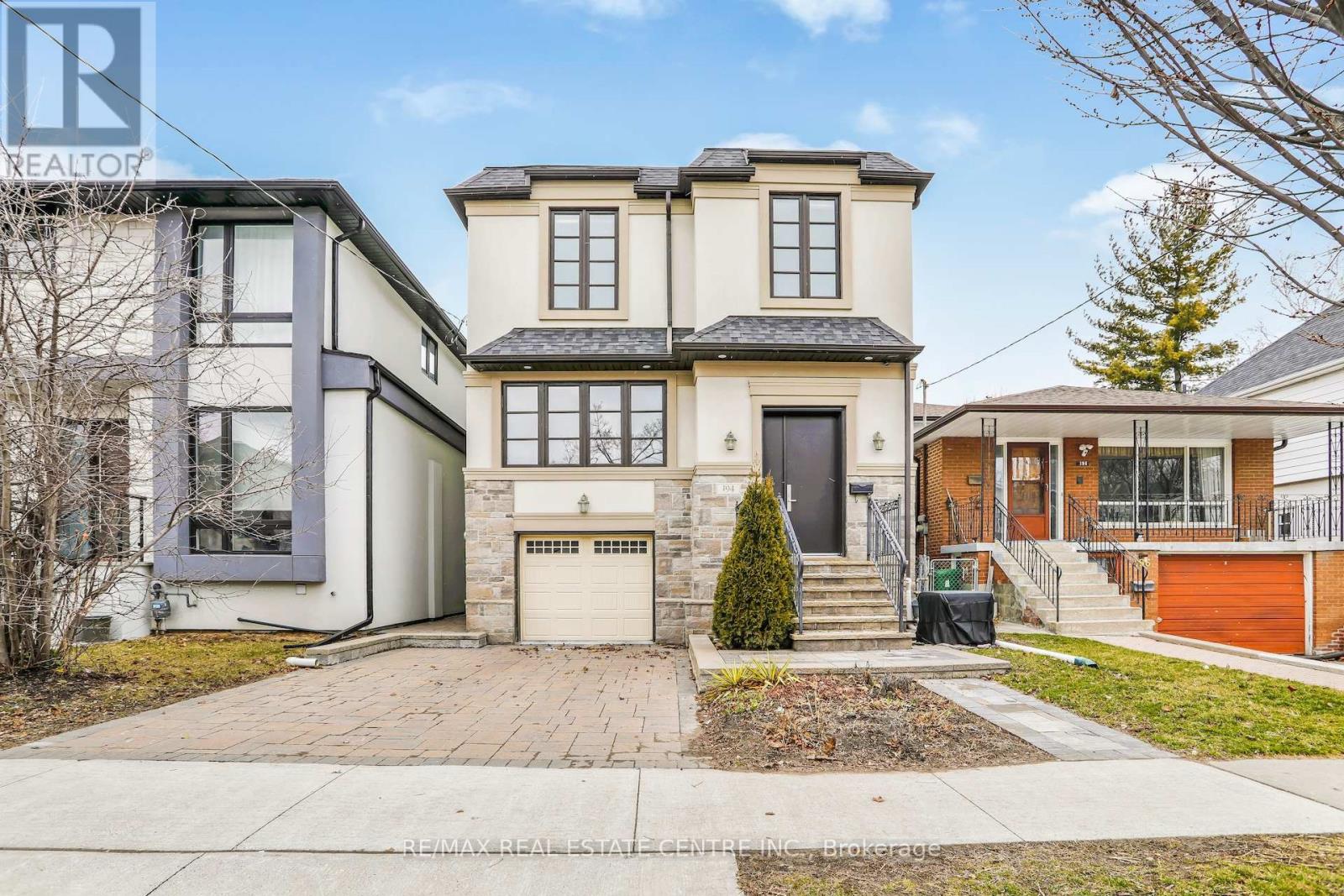194 Torrens Ave Toronto, Ontario M4J 2P5
$2,599,999
*Custom Built & Professionally Designed Stunning Detached Home In Desirable East York Neighborhood* Over 3700 Sqft Of Luxury Living Space*Combined Living/Dining W/Quartz Surround & Shelving Unit (2021)*New Napolean Natural Gas Fireplace W/Quartz Accent Wall & Illuminated Cabinetry (2021)*Chef's Dream Kitchen W/Large Custom Island W/Quartz Counter & Custom Cabinetry (2021)*New Quartz Countertops & Matching Backsplash (2021)*New Kitchen Pullout Pantry Unit (2021)*New Kohler Deep Undermount Kitchen Sink W/Accessories (2021)*Spacious Primary Bedroom W/ Renovated 4 Pc Ensuite*Riobel Shower 4 Jets*W/Linen Closet & Walk In Closet W/New Shelving Units*Additional Well Appointed 3 Bedrooms*Convenient 2nd Flr Laundry* Finished Bmst W/Sep Entrance*New Kitchen Cabinetry & Quartz Countertop W/Dual Sink*Rough -In For Stove, Dishwasher & Lower Level Laundry Room W/Potential For Rental* Extra Wide Driveway & City Completed Curb Widening (2020)*Mins Frm New Ontario Line Subway & Planned Cosburn Station***** EXTRAS **** S/S Bosch Main Flr Kitchen Appliances-Gas Cooktop W/Exhaust Fan, Dual Microwave/Oven Unit(2023), Separate Full Size Wall Mount Oven(2021), Dishwasher.Samsung Washer & Dryer,White Fridge In Bsmt, Existing Electrical Light Fixtures, A/C(2019) (id:46317)
Property Details
| MLS® Number | E8140206 |
| Property Type | Single Family |
| Community Name | East York |
| Parking Space Total | 3 |
Building
| Bathroom Total | 5 |
| Bedrooms Above Ground | 4 |
| Bedrooms Below Ground | 1 |
| Bedrooms Total | 5 |
| Basement Development | Finished |
| Basement Features | Separate Entrance |
| Basement Type | N/a (finished) |
| Construction Style Attachment | Detached |
| Cooling Type | Central Air Conditioning |
| Exterior Finish | Stone, Stucco |
| Fireplace Present | Yes |
| Heating Fuel | Natural Gas |
| Heating Type | Forced Air |
| Stories Total | 2 |
| Type | House |
Parking
| Garage |
Land
| Acreage | No |
| Size Irregular | 30 X 150 Ft |
| Size Total Text | 30 X 150 Ft |
Rooms
| Level | Type | Length | Width | Dimensions |
|---|---|---|---|---|
| Second Level | Primary Bedroom | 17 m | 17.3 m | 17 m x 17.3 m |
| Second Level | Bedroom 2 | 3.7 m | 3.1 m | 3.7 m x 3.1 m |
| Second Level | Bedroom 3 | 4.2 m | 3.2 m | 4.2 m x 3.2 m |
| Second Level | Bedroom 4 | 3 m | 3.1 m | 3 m x 3.1 m |
| Second Level | Laundry Room | 2.1 m | 2.7 m | 2.1 m x 2.7 m |
| Basement | Great Room | 6.65 m | 4.59 m | 6.65 m x 4.59 m |
| Basement | Bedroom | 4.27 m | 2.82 m | 4.27 m x 2.82 m |
| Main Level | Foyer | 2.2 m | 2.9 m | 2.2 m x 2.9 m |
| Main Level | Living Room | 6 m | 3.8 m | 6 m x 3.8 m |
| Main Level | Dining Room | 6 m | 3.8 m | 6 m x 3.8 m |
| Main Level | Kitchen | 5.7 m | 5.1 m | 5.7 m x 5.1 m |
| Main Level | Family Room | 5 m | 7.1 m | 5 m x 7.1 m |
https://www.realtor.ca/real-estate/26619829/194-torrens-ave-toronto-east-york
Salesperson
(905) 270-2000

1140 Burnhamthorpe Rd W #141-A
Mississauga, Ontario L5C 4E9
(905) 270-2000
(905) 270-0047

1140 Burnhamthorpe Rd W #141-A
Mississauga, Ontario L5C 4E9
(905) 270-2000
(905) 270-0047
Interested?
Contact us for more information









































