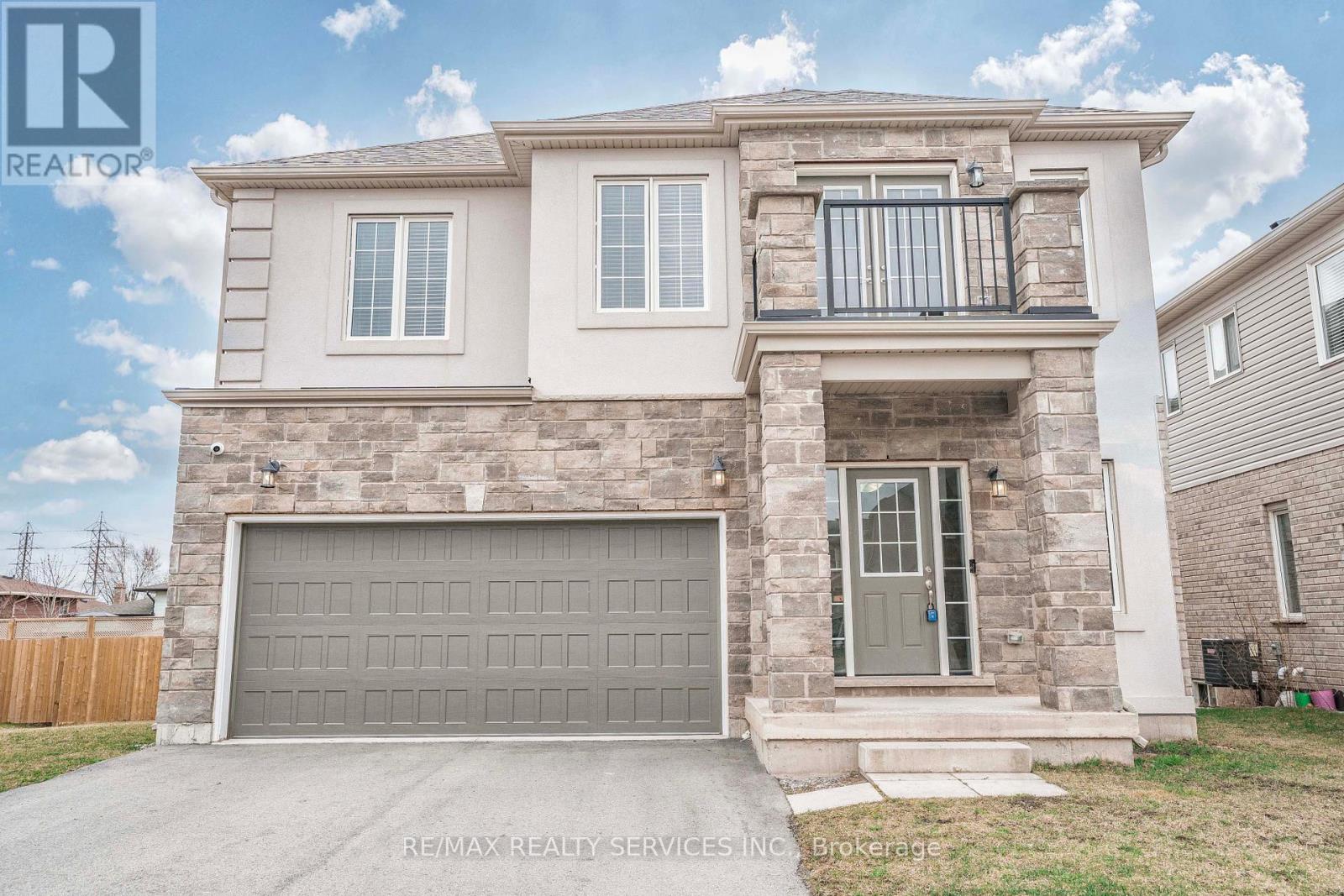194 Bethune Ave Welland, Ontario L3B 0H6
$829,900
Absolutely gorgeous 4 Bed & 4 bath home Approx 2500 sq feet with Stone & Stucco front exterior & Separate entrance located in a family friendly neighbourhood. Beautifully laid out open concept Main level filled with natural lights. Gourmet kitchen with plenty of cabinet space, S/S Appliances & island with B/F bar. Hardwood floors on the main level & upstairs hallway with a matching oak stairs. Smooth ceiling through out. Bright & Spacious primary bdrm boasts walk-in closet & ensuite with double sink, soaker tub & Separate shower. Second level also features three other generously sized bedrooms & balcony. Laundry on the Main. Close to hwy, schools, Hospital, parks, shopping & Much more. (id:46317)
Property Details
| MLS® Number | X8155312 |
| Property Type | Single Family |
| Amenities Near By | Hospital, Park, Public Transit, Schools |
| Parking Space Total | 6 |
Building
| Bathroom Total | 4 |
| Bedrooms Above Ground | 4 |
| Bedrooms Total | 4 |
| Basement Features | Separate Entrance |
| Basement Type | Full |
| Construction Style Attachment | Detached |
| Cooling Type | Central Air Conditioning |
| Exterior Finish | Brick, Vinyl Siding |
| Heating Fuel | Natural Gas |
| Heating Type | Forced Air |
| Stories Total | 2 |
| Type | House |
Parking
| Garage |
Land
| Acreage | No |
| Land Amenities | Hospital, Park, Public Transit, Schools |
| Size Irregular | 45 Ft ; Irregular Premium Lot |
| Size Total Text | 45 Ft ; Irregular Premium Lot |
Rooms
| Level | Type | Length | Width | Dimensions |
|---|---|---|---|---|
| Second Level | Primary Bedroom | Measurements not available | ||
| Second Level | Bedroom 2 | Measurements not available | ||
| Second Level | Bedroom 3 | Measurements not available | ||
| Second Level | Bedroom 4 | Measurements not available | ||
| Main Level | Living Room | Measurements not available | ||
| Main Level | Dining Room | Measurements not available | ||
| Main Level | Great Room | Measurements not available | ||
| Main Level | Kitchen | Measurements not available | ||
| Main Level | Eating Area | Measurements not available | ||
| Main Level | Laundry Room | Measurements not available |
https://www.realtor.ca/real-estate/26641828/194-bethune-ave-welland

Salesperson
(416) 999-5337
https://buyandsellwithruby.com
https://www.facebook.com/rubythambiah.realtor
https://www.instagram.com/remax_realtor_ruby.thambiah/
https://www.linkedin.com/in/ruby-thambiah-1925084a/

295 Queen Street East
Brampton, Ontario L6W 3R1
(905) 456-1000
(905) 456-1924
Interested?
Contact us for more information










































