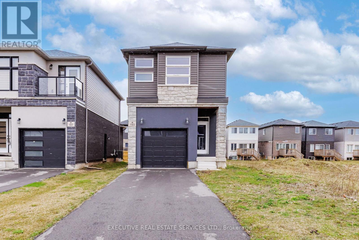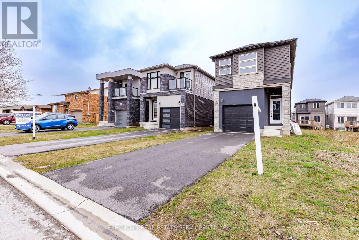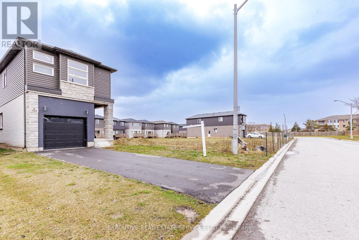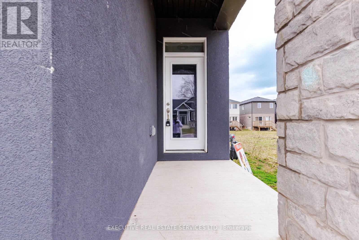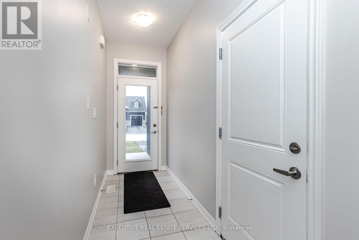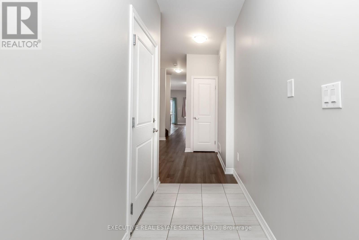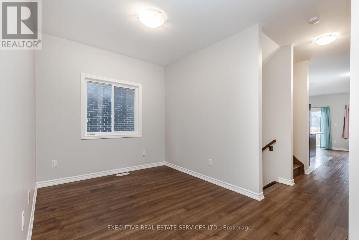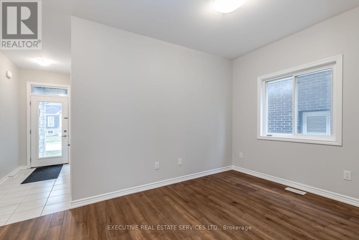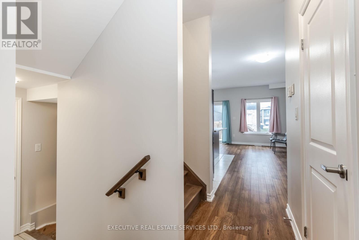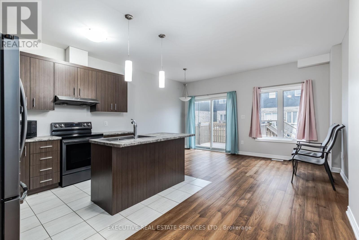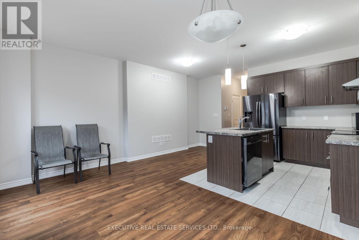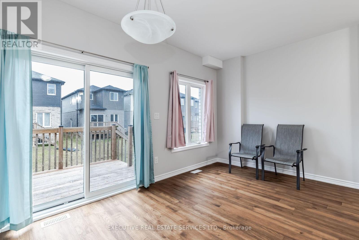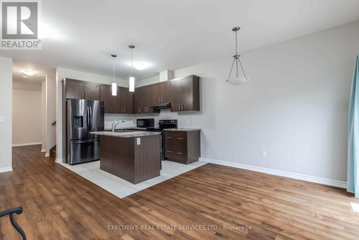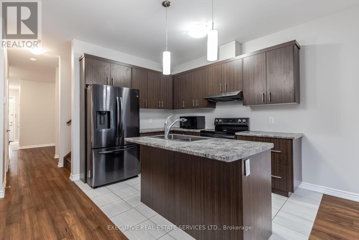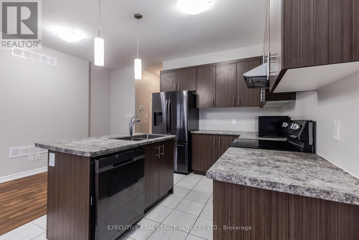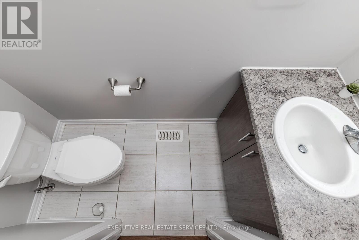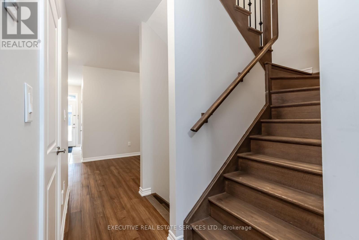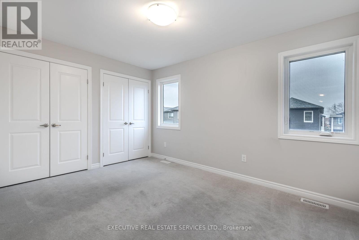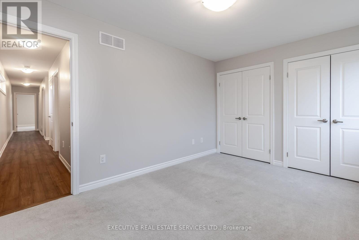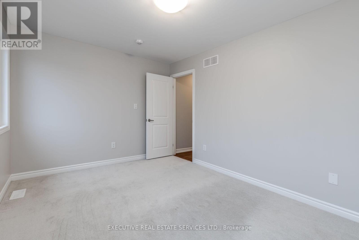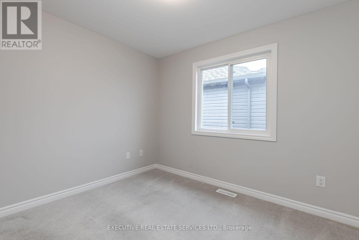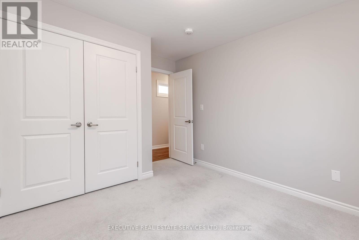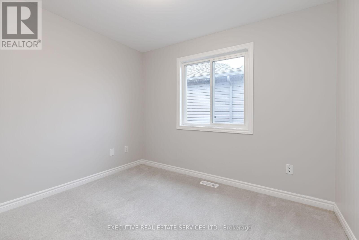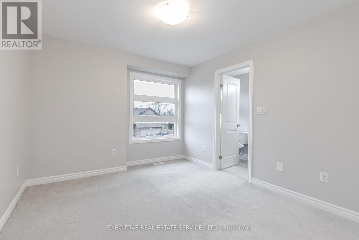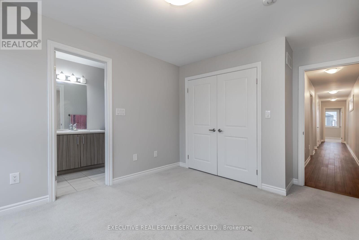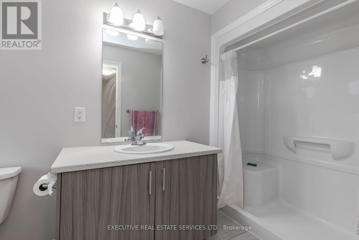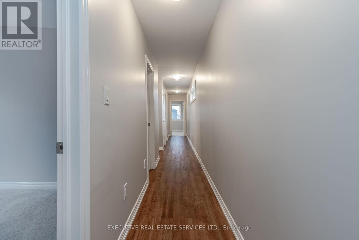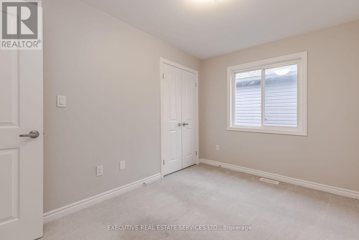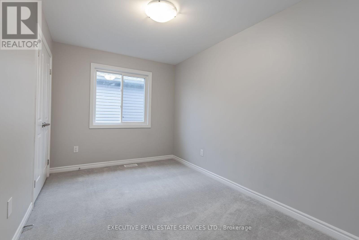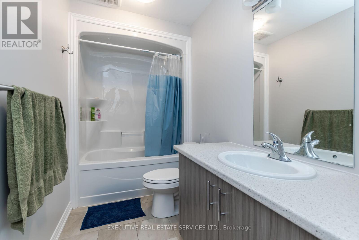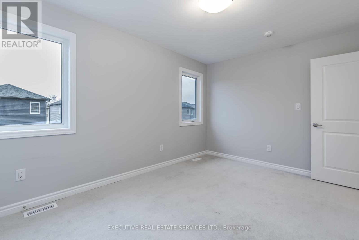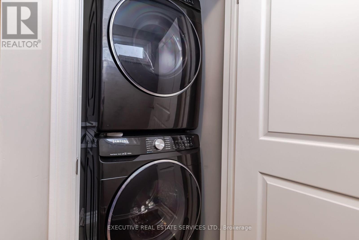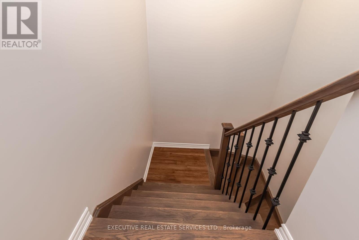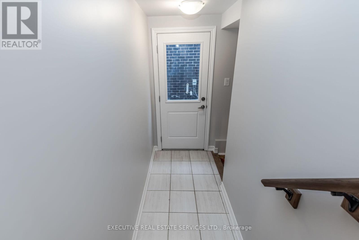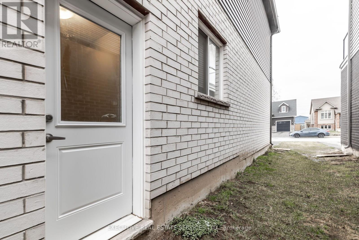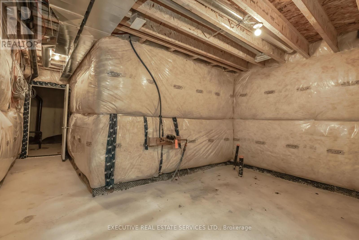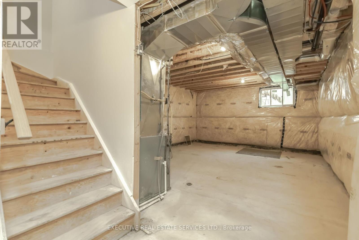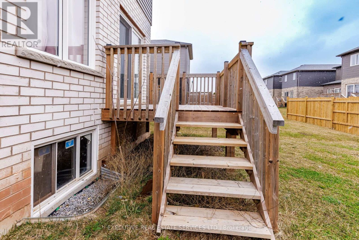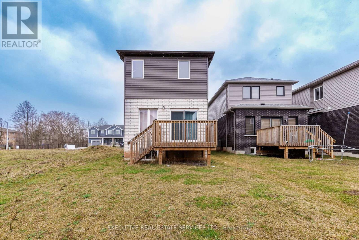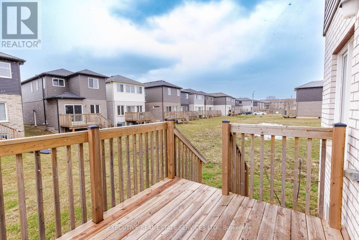193 Iva St Welland, Ontario L3B 0H8
$779,900
Welcome To 193 Iva Street ! Get Ready To Be Transported To A World Of Luxury And Comfort - With High-End Finishes And Ample Space, It's The Perfect Place To Call Home. This Home Features 9 Foot Ceilings, Separate Entrance, Hardwood Flooring Throughout & Much More! The House Itself Is Modern And Beautifully Designed, With High-Quality Finishes And Fixtures Throughout. The Main Floor Boasts An Open-Concept Layout, Featuring A Spacious Living Room, Dining Area, And Kitchen With Stainless Steel Appliances, And Plenty Of Storage Space. Upstairs, You'll Find Four Bedrooms, Including A Spacious Master Bedroom With An Ensuite Bathroom And A Walk-In Closet. The Other Three Bedrooms Share A Full Bathroom & There Is Also A Laundry Room Conveniently Located On This Floor. This House Is Situated In A Quiet And Family-Friendly Neighborhood In Welland, Known For Its Excellent Schools, Parks, And Community Amenities. It's Also Just A Short Drive Away From Major Highways.**** EXTRAS **** Overall, This Brand New Detached House With A Single Car Garage Is A Fantastic Opportunity To Own A Stylish Home In A Great Location. La/Seller Do Not Warrant Any Information. Buyers/Buyers Agent Responsible To Verify All Information. (id:46317)
Property Details
| MLS® Number | X8140390 |
| Property Type | Single Family |
| Parking Space Total | 3 |
Building
| Bathroom Total | 3 |
| Bedrooms Above Ground | 4 |
| Bedrooms Total | 4 |
| Basement Development | Unfinished |
| Basement Features | Separate Entrance |
| Basement Type | N/a (unfinished) |
| Construction Style Attachment | Detached |
| Cooling Type | Central Air Conditioning |
| Exterior Finish | Stone, Vinyl Siding |
| Heating Fuel | Natural Gas |
| Heating Type | Forced Air |
| Stories Total | 2 |
| Type | House |
Parking
| Garage |
Land
| Acreage | No |
| Size Irregular | 25 X 110 Ft |
| Size Total Text | 25 X 110 Ft |
Rooms
| Level | Type | Length | Width | Dimensions |
|---|---|---|---|---|
| Second Level | Bedroom | 3.04 m | 3.08 m | 3.04 m x 3.08 m |
| Second Level | Bedroom 2 | 3.96 m | 3.13 m | 3.96 m x 3.13 m |
| Second Level | Bedroom 3 | 2.89 m | 2.92 m | 2.89 m x 2.92 m |
| Main Level | Kitchen | 4.69 m | 3.04 m | 4.69 m x 3.04 m |
| Main Level | Dining Room | 4.69 m | 3.04 m | 4.69 m x 3.04 m |
| Main Level | Great Room | 4.69 m | 3.04 m | 4.69 m x 3.04 m |
| Main Level | Living Room | 4.69 m | 2.74 m | 4.69 m x 2.74 m |
Utilities
| Natural Gas | Installed |
| Electricity | Installed |
https://www.realtor.ca/real-estate/26619993/193-iva-st-welland

5-B Conestoga Drive Unit 301
Brampton, Ontario L6Z 4N5
(289) 752-4088
(289) 752-6188
Salesperson
(416) 918-3185
5-B Conestoga Drive Unit 301
Brampton, Ontario L6Z 4N5
(289) 752-4088
(289) 752-6188
Interested?
Contact us for more information

