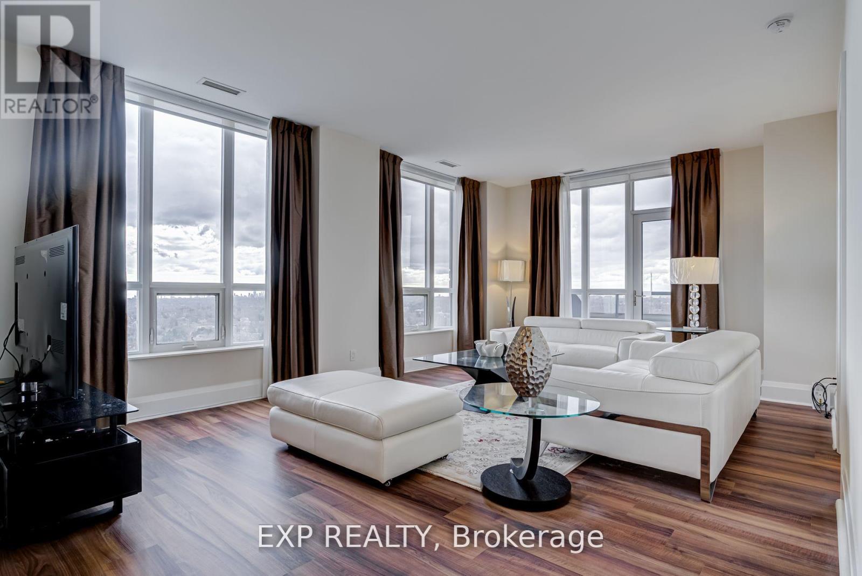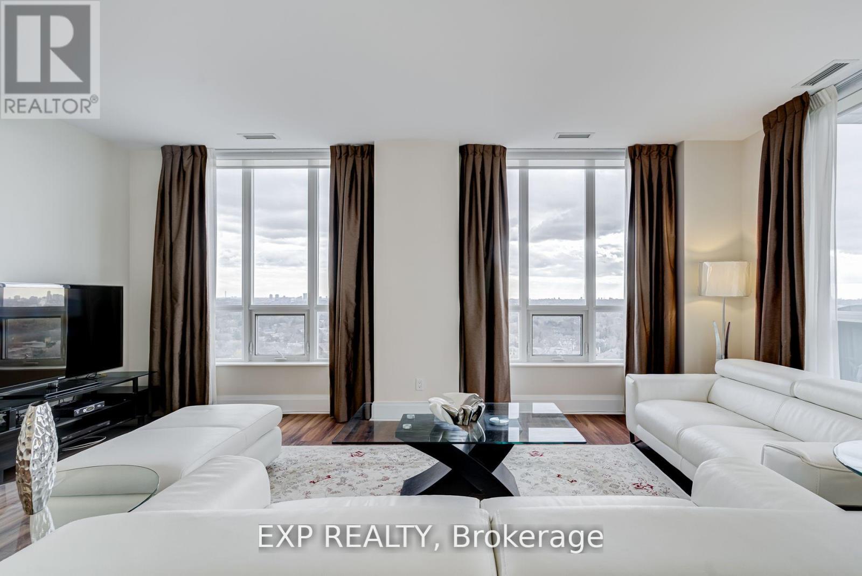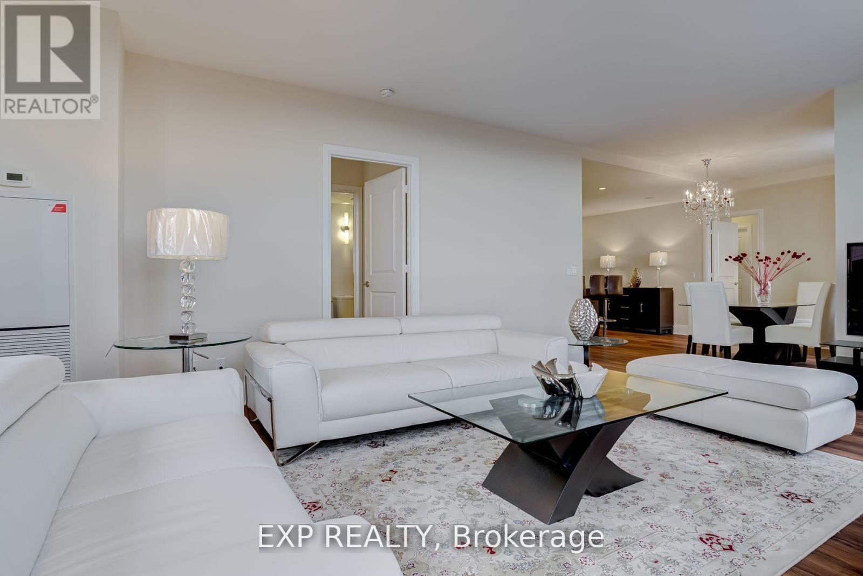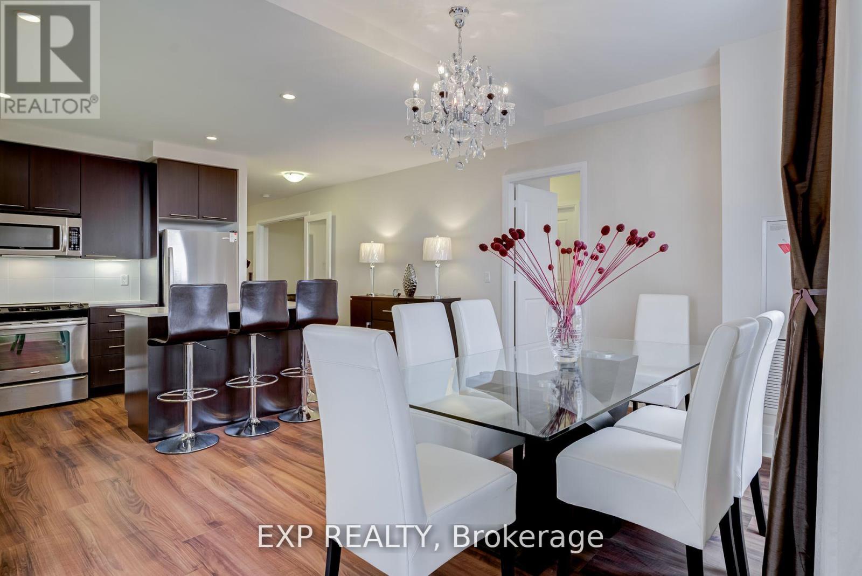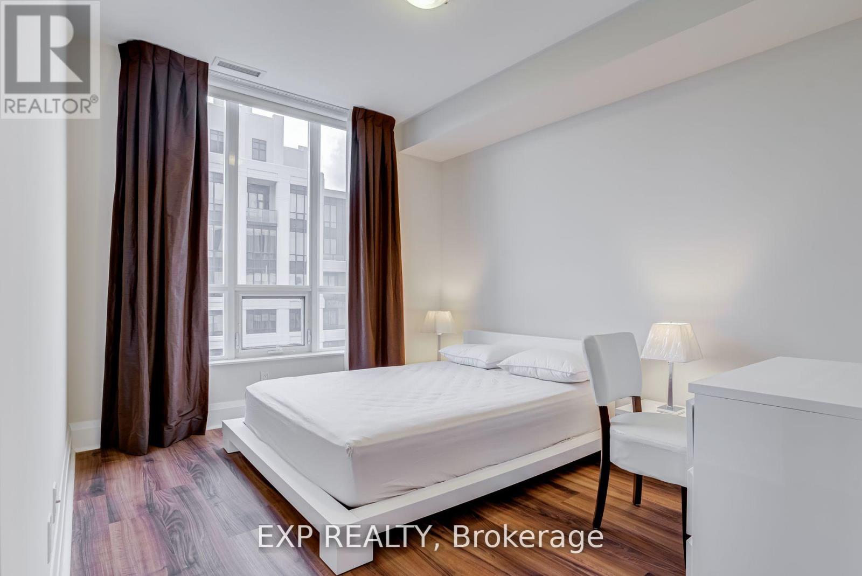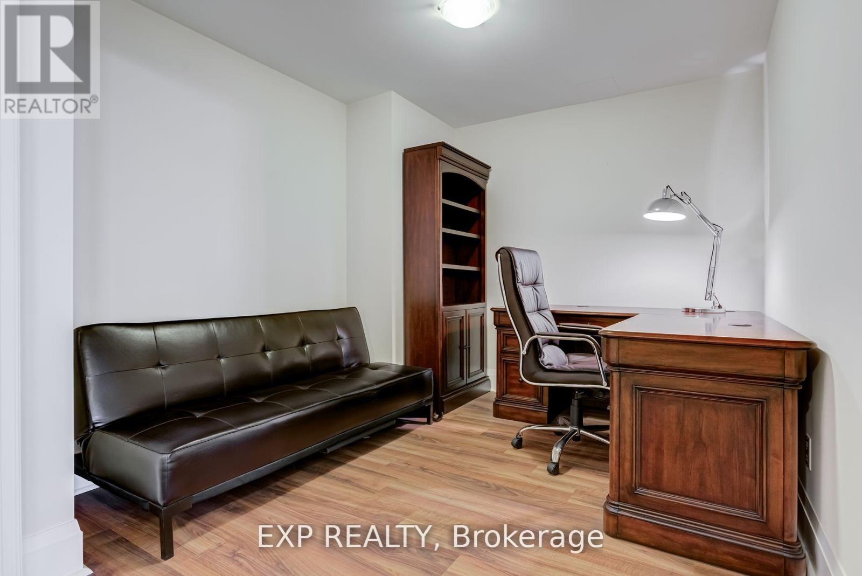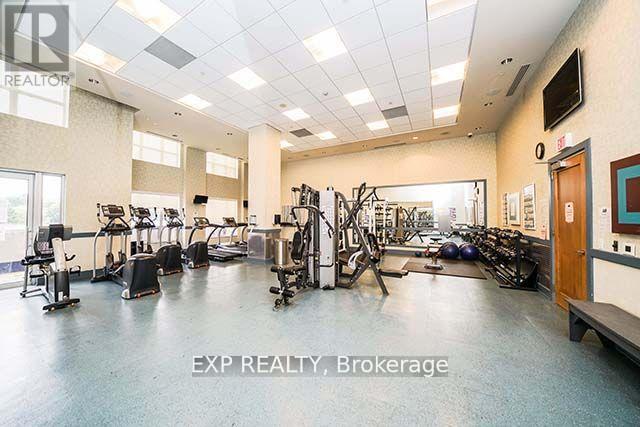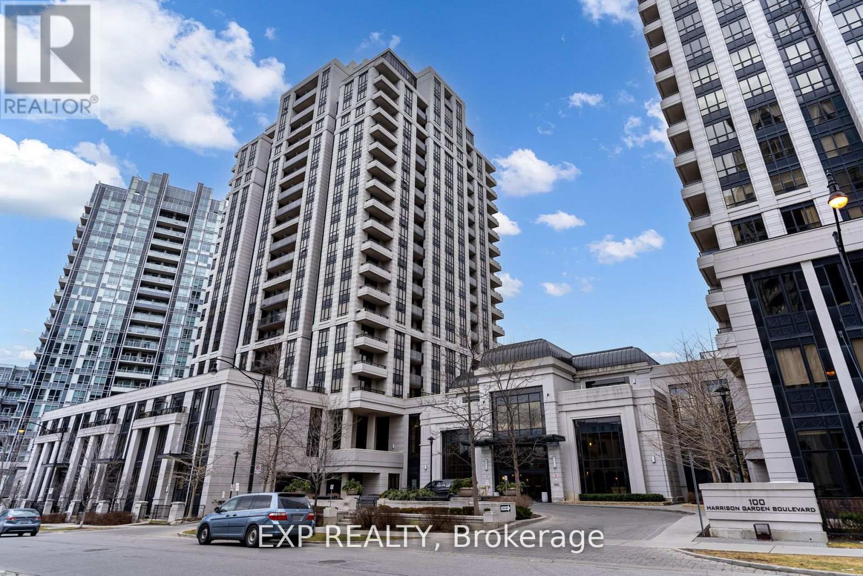#1924 -100 Harrison Garden Blvd Toronto, Ontario M2N 0C2
$1,299,900Maintenance,
$897.19 Monthly
Maintenance,
$897.19 MonthlyVery Luxury Avonshire Building By Tridel 2+1 Br. 1454Sqft. Gorgeous Upscale Corner Unit With Two Full Bathrooms And A Powder Rm. Rarely lived in, this unit feels like a brand new. 9'Ft Ceiling. Unobstructed Downtown View. Prime Yonge/Sheppard Location. Close To Subway, 401 & Shopping. Excellent Lay-Out With Large Windows To Provide An Abundance Of Natural Light. Lots And Lots Of Upgrades. Avonshire Club Incl:Health & Fitness Centre,Yoga Area, Indoor Pool/Media Rm/Party Rm/4 Guest Suites/Private Library/Opening Onto Outdoor Terr. & More**** EXTRAS **** S/S Appliances, Minimizing Energy Consumption And Maximizing Efficiency. Includes: Fridge, Stove, Washer, Dryer, Dishwasher, Microwave, All Elf's. (id:46317)
Property Details
| MLS® Number | C8112720 |
| Property Type | Single Family |
| Community Name | Willowdale East |
| Amenities Near By | Park, Public Transit, Schools |
| Community Features | Community Centre |
| Features | Balcony |
| Parking Space Total | 1 |
Building
| Bathroom Total | 3 |
| Bedrooms Above Ground | 2 |
| Bedrooms Below Ground | 1 |
| Bedrooms Total | 3 |
| Amenities | Security/concierge, Party Room, Sauna, Visitor Parking, Exercise Centre |
| Cooling Type | Central Air Conditioning |
| Exterior Finish | Concrete |
| Heating Fuel | Natural Gas |
| Heating Type | Forced Air |
| Type | Apartment |
Parking
| Visitor Parking |
Land
| Acreage | No |
| Land Amenities | Park, Public Transit, Schools |
Rooms
| Level | Type | Length | Width | Dimensions |
|---|---|---|---|---|
| Flat | Living Room | 6.34 m | 4.22 m | 6.34 m x 4.22 m |
| Flat | Dining Room | 3.71 m | 3.34 m | 3.71 m x 3.34 m |
| Flat | Kitchen | 3.03 m | 2.42 m | 3.03 m x 2.42 m |
| Flat | Primary Bedroom | 4.25 m | 3.04 m | 4.25 m x 3.04 m |
| Flat | Bedroom 2 | 3.64 m | 3.04 m | 3.64 m x 3.04 m |
| Flat | Den | 3.04 m | 2.91 m | 3.04 m x 2.91 m |
https://www.realtor.ca/real-estate/26580017/1924-100-harrison-garden-blvd-toronto-willowdale-east

Salesperson
(866) 530-7737
www.GTAgoldenGroup.com
https://www.facebook.com/pages/Royal-LePage-Hamed-Bagherzadeh/357865804283267?ref=hl
https://twitter.com/hamed_ba34
www.linkedin.com/profile/view?id=143110318&trk=nav_responsive_tab_profile
4711 Yonge St 10th Flr, 106430
Toronto, Ontario M2N 6K8
(866) 530-7737
Salesperson
(866) 530-7737
4711 Yonge St 10th Flr, 106430
Toronto, Ontario M2N 6K8
(866) 530-7737
Interested?
Contact us for more information

