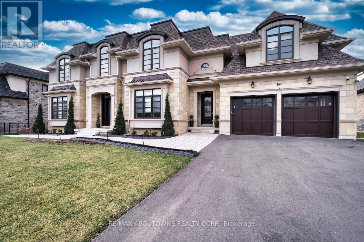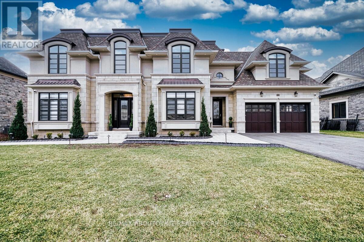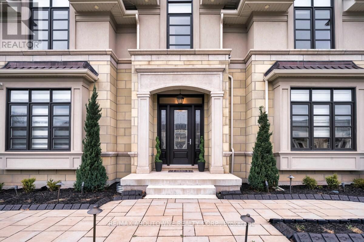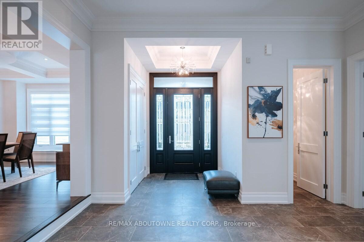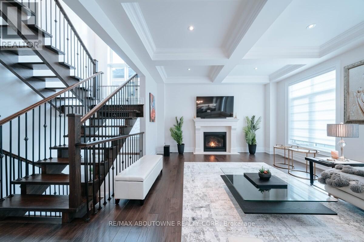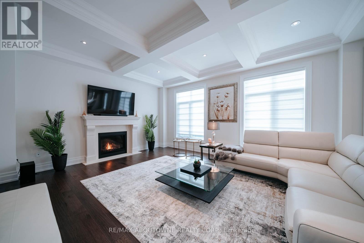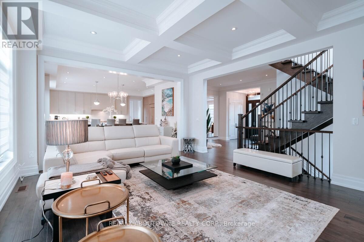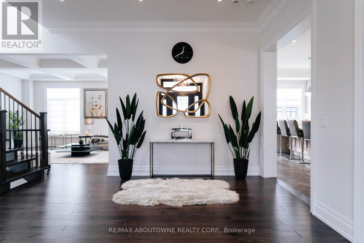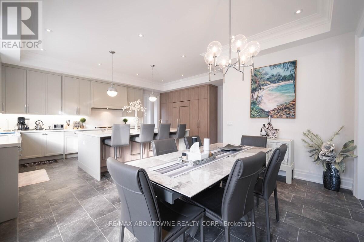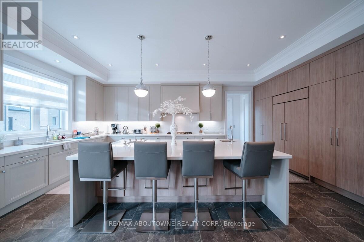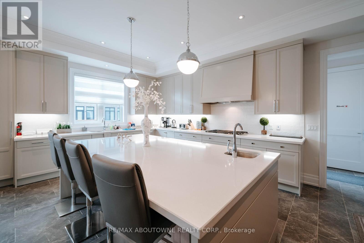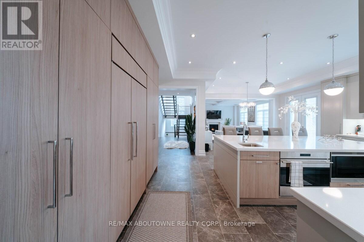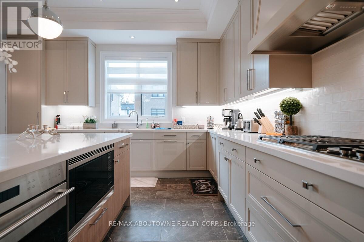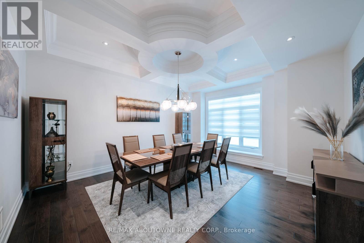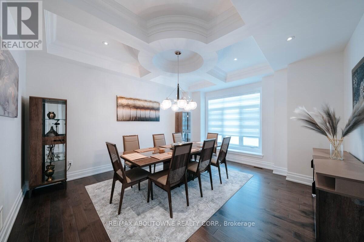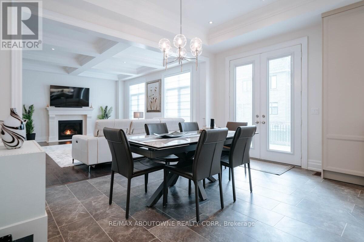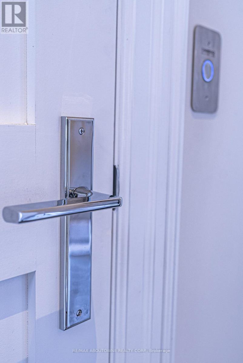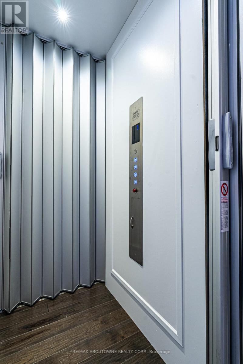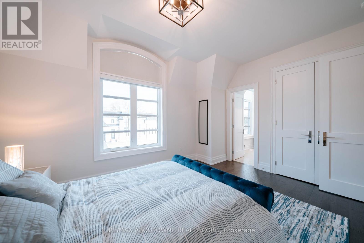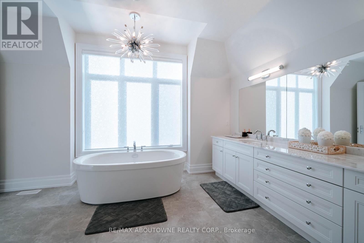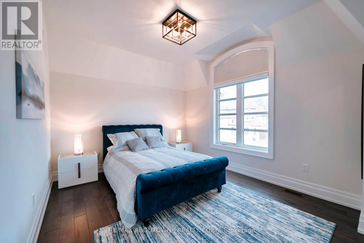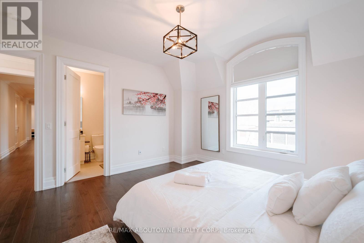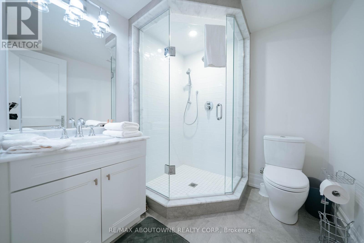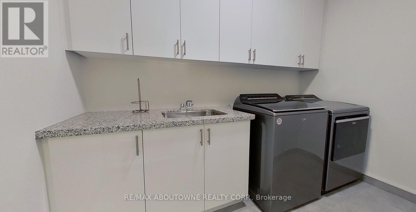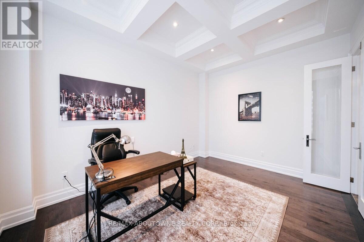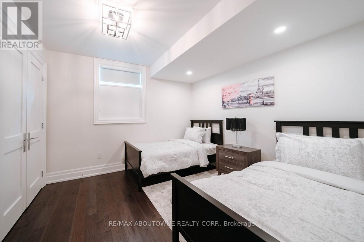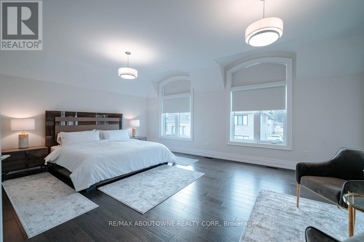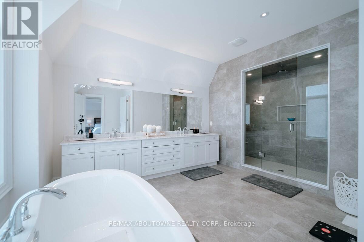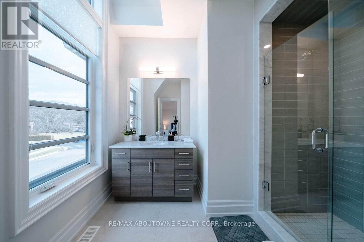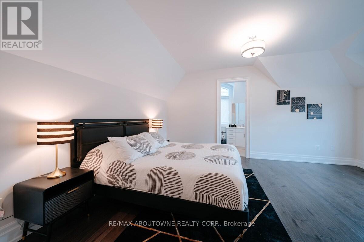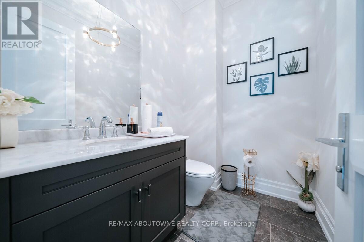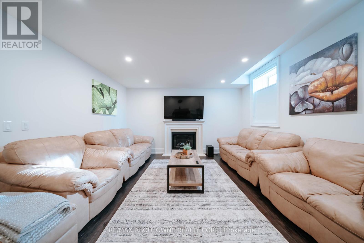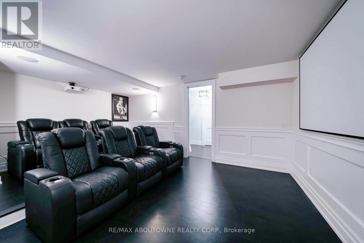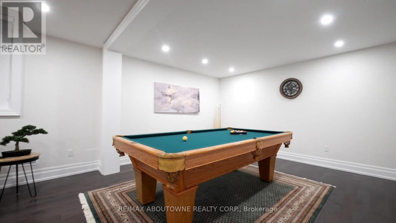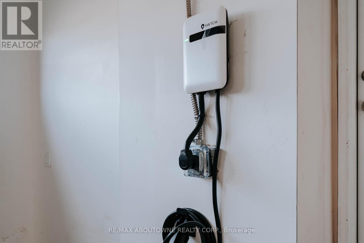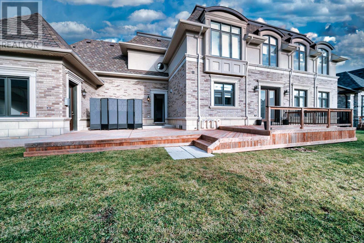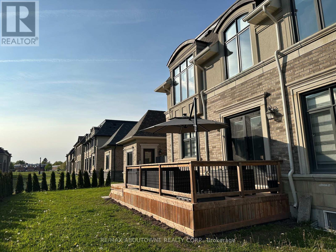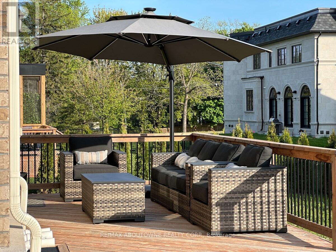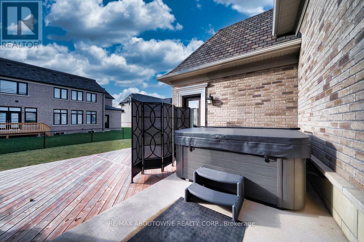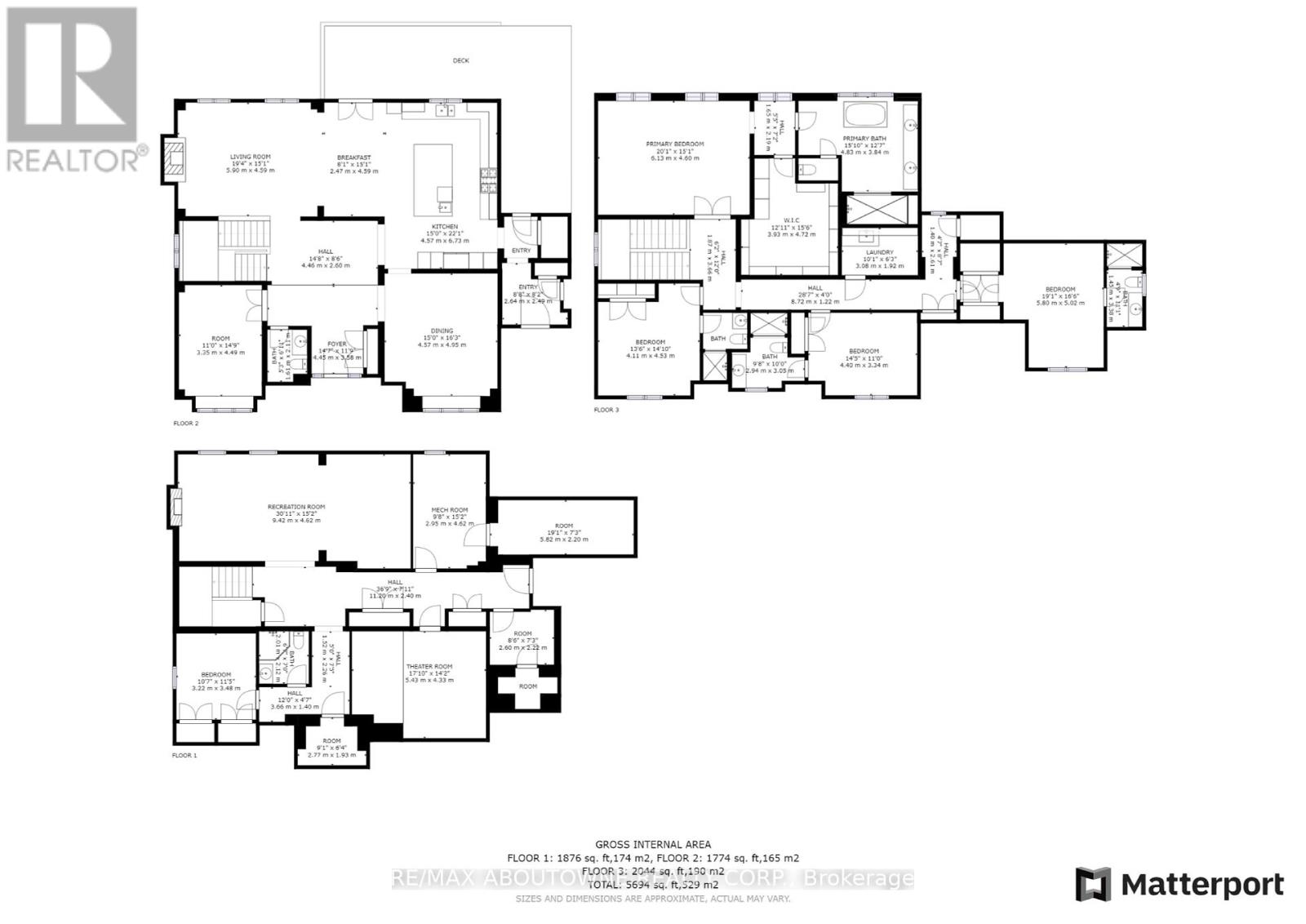192 Prince George Cres Oakville, Ontario L6L 1E7
$18,000 Monthly
Welcome to royal living in South Oakville. A Fernbrook-built and fully furnished detached house with almost 5,700 sq. ft. of total living space. This 5-bedroom and 5.5-bathroom home has hardwood flooring throughout, 11-foot high ceilings, and high-end Wolf kitchen appliances. All the bedrooms come with their own ensuites. The kitchen has a large island with gorgeous granite countertops and comes fully equipped down to the utensils. The house is fully furnished with high-end Italian furniture pieces, 4K TVs, 3 queen beds, a king bed, and two single beds in the basement. A perfect fit for company executives. Large windows throughout the house allow plenty of natural light to flow effortlessly throughout this luxurious home. Amenities include a 6-person hot tub usable year-round, a home theatre with a 4K 130-inch cinema scope screen and 5.1 surround sound audio, a standard-size pool table and much more. (id:46317)
Property Details
| MLS® Number | W8104892 |
| Property Type | Single Family |
| Community Name | Bronte East |
| Amenities Near By | Marina, Park, Public Transit, Schools |
| Community Features | School Bus |
| Parking Space Total | 7 |
Building
| Bathroom Total | 6 |
| Bedrooms Above Ground | 4 |
| Bedrooms Below Ground | 1 |
| Bedrooms Total | 5 |
| Basement Development | Finished |
| Basement Type | Full (finished) |
| Construction Style Attachment | Detached |
| Cooling Type | Central Air Conditioning |
| Exterior Finish | Stone, Stucco |
| Fireplace Present | Yes |
| Heating Fuel | Natural Gas |
| Heating Type | Forced Air |
| Stories Total | 2 |
| Type | House |
Parking
| Attached Garage |
Land
| Acreage | No |
| Land Amenities | Marina, Park, Public Transit, Schools |
| Size Irregular | 89.5 X 100.25 Ft |
| Size Total Text | 89.5 X 100.25 Ft |
| Surface Water | Lake/pond |
Rooms
| Level | Type | Length | Width | Dimensions |
|---|---|---|---|---|
| Second Level | Primary Bedroom | 6.12 m | 4.6 m | 6.12 m x 4.6 m |
| Second Level | Bedroom | 4.11 m | 4.52 m | 4.11 m x 4.52 m |
| Second Level | Bedroom | 4.39 m | 3.35 m | 4.39 m x 3.35 m |
| Second Level | Bedroom | 5.82 m | 5.03 m | 5.82 m x 5.03 m |
| Second Level | Laundry Room | 3.07 m | 1.91 m | 3.07 m x 1.91 m |
| Basement | Recreational, Games Room | 9.42 m | 4.62 m | 9.42 m x 4.62 m |
| Basement | Bedroom | 2.41 m | 1.52 m | 2.41 m x 1.52 m |
| Basement | Media | 5.44 m | 4.32 m | 5.44 m x 4.32 m |
| Main Level | Dining Room | 4.57 m | 4.95 m | 4.57 m x 4.95 m |
| Main Level | Kitchen | 4.57 m | 6.73 m | 4.57 m x 6.73 m |
| Main Level | Living Room | 5.89 m | 4.6 m | 5.89 m x 4.6 m |
| Main Level | Office | 3.35 m | 4.5 m | 3.35 m x 4.5 m |
https://www.realtor.ca/real-estate/26569438/192-prince-george-cres-oakville-bronte-east
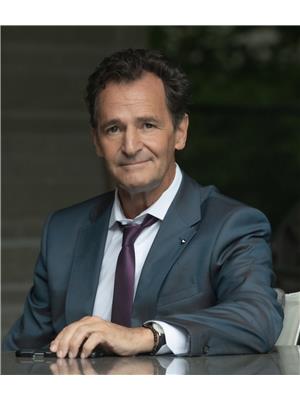
Salesperson
(905) 339-3444
https://www.youtube.com/embed/4mF0btuxmpM
www.invidiata.com/

1235 North Service Rd W #100
Oakville, Ontario L6M 2W2
(905) 842-7000
(905) 842-7010
Salesperson
(647) 515-1906

1235 North Service Rd W #100d
Oakville, Ontario L6M 3G5
(905) 338-9000
Interested?
Contact us for more information

