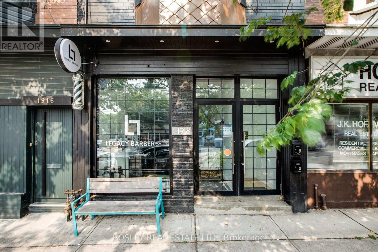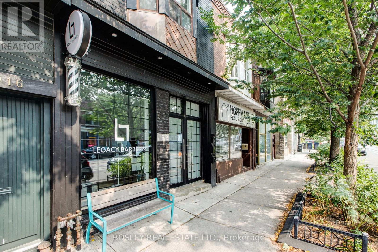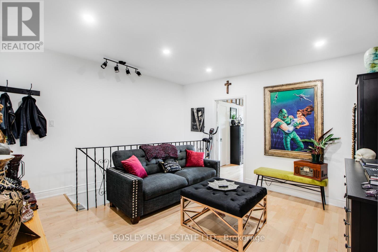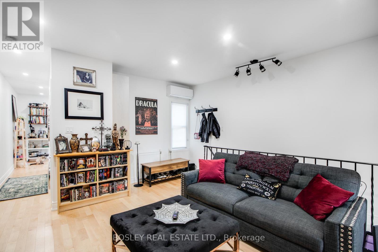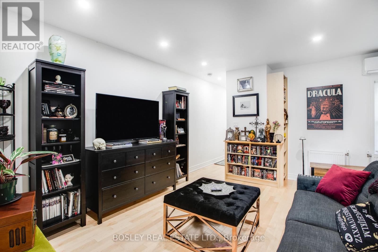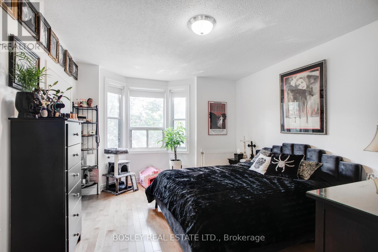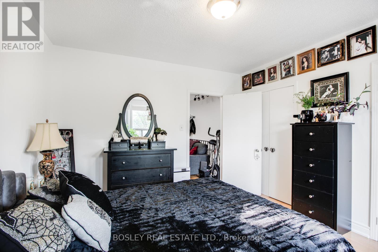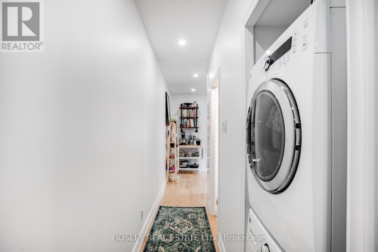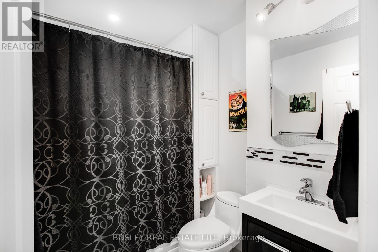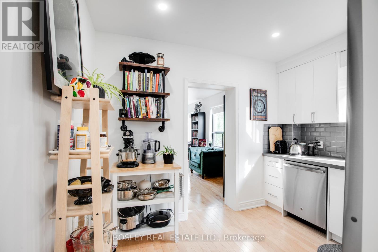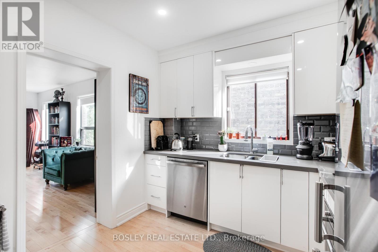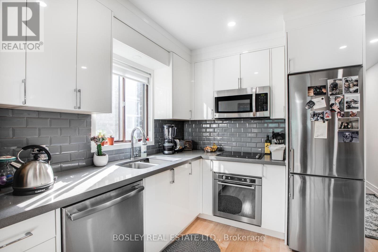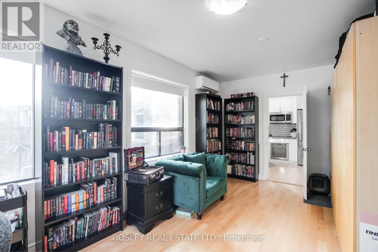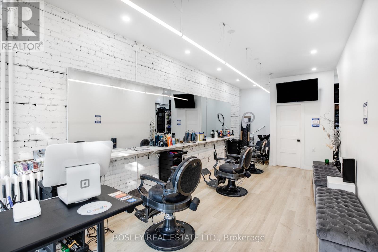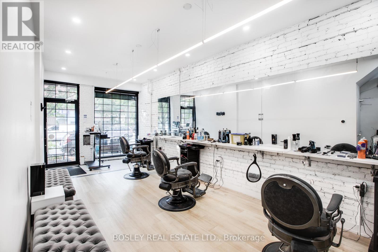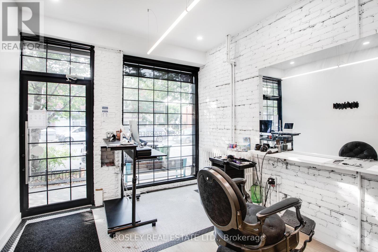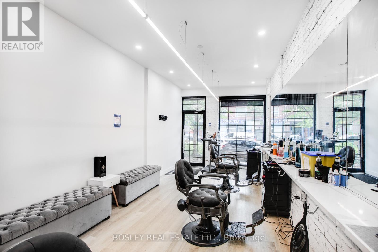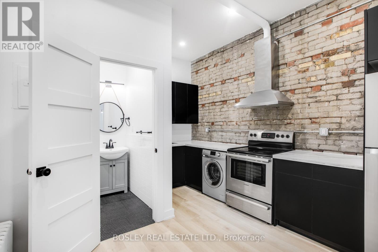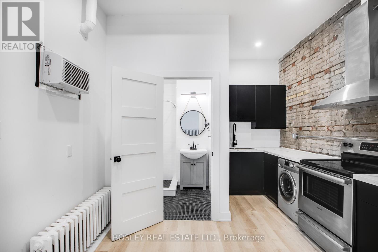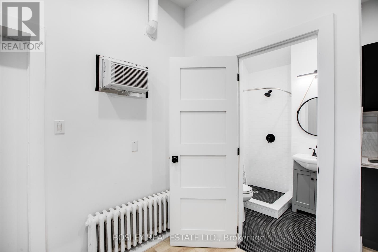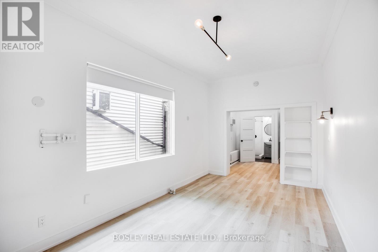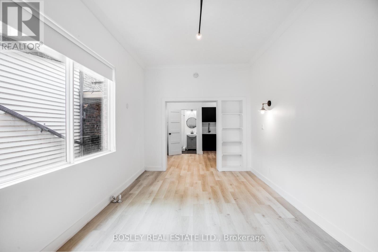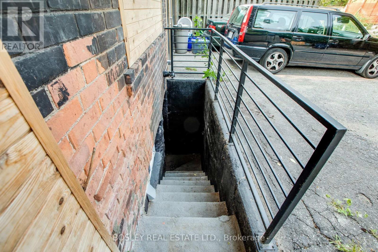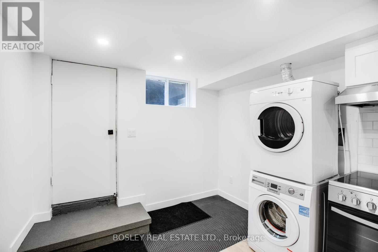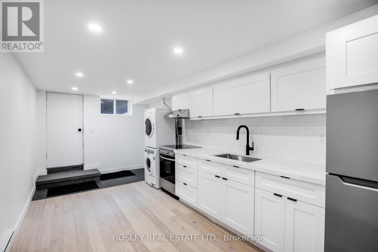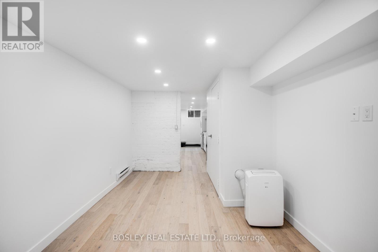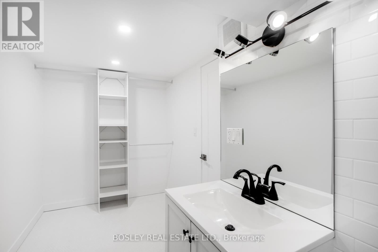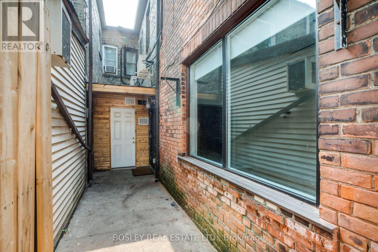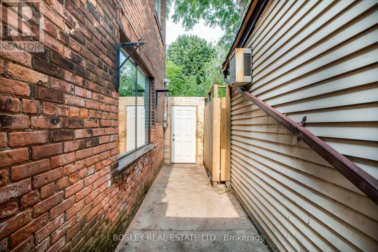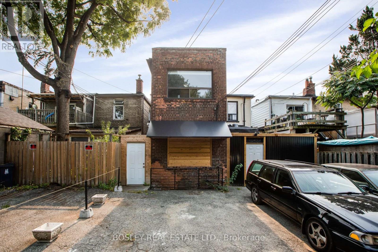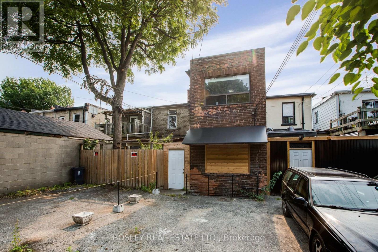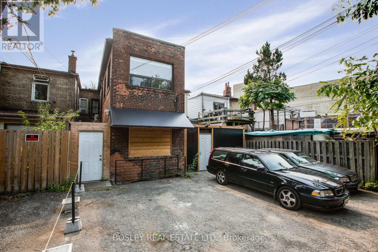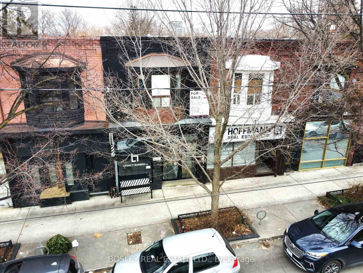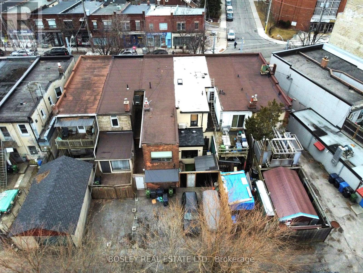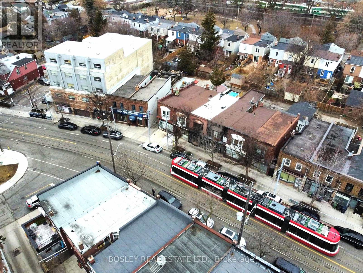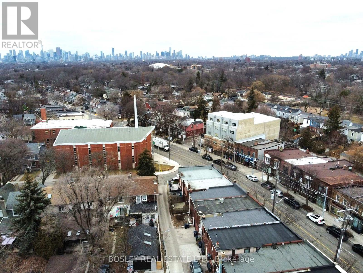1918 Gerrard St E Toronto, Ontario M4L 2C1
$1,500,000
Fully reno'd 2 storey mixed-use property configured with large apartment on the second floor currently occupied on a month to month basis, suitable for an owner/user with supplementary income from 2 beautiful residential units and 1 commercial storefront on the main floor and basement. The property currently shows a 5% cap rate after expenses and is located in a vibrant neighbourhood retail node in the upper beaches.**** EXTRAS **** Extensive renovations throughout including basement underpinning, electrical, plumbing, kitchens and baths. Seller does not warrant retrofit status of basement apartment. (id:46317)
Property Details
| MLS® Number | E8174214 |
| Property Type | Single Family |
| Community Name | Woodbine Corridor |
| Features | Lane |
| Parking Space Total | 2 |
Building
| Bathroom Total | 4 |
| Bedrooms Above Ground | 2 |
| Bedrooms Below Ground | 1 |
| Bedrooms Total | 3 |
| Basement Features | Separate Entrance, Walk Out |
| Basement Type | N/a |
| Cooling Type | Wall Unit |
| Exterior Finish | Brick |
| Heating Fuel | Natural Gas |
| Heating Type | Hot Water Radiator Heat |
| Stories Total | 2 |
| Type | Other |
Land
| Acreage | No |
| Size Irregular | 15.33 X 92.29 Ft |
| Size Total Text | 15.33 X 92.29 Ft |
Rooms
| Level | Type | Length | Width | Dimensions |
|---|---|---|---|---|
| Second Level | Great Room | 10.5 m | 8.86 m | 10.5 m x 8.86 m |
| Second Level | Living Room | 15.09 m | 11.15 m | 15.09 m x 11.15 m |
| Second Level | Bedroom | 18.37 m | 984 m | 18.37 m x 984 m |
| Second Level | Bedroom | 13.78 m | 11.81 m | 13.78 m x 11.81 m |
| Main Level | Office | 8.2 m | 10.17 m | 8.2 m x 10.17 m |
| Main Level | Office | 12.14 m | 6.56 m | 12.14 m x 6.56 m |
| Main Level | Bedroom | 18.7 m | 10.17 m | 18.7 m x 10.17 m |
| Main Level | Kitchen | 6.89 m | 4.59 m | 6.89 m x 4.59 m |
| Main Level | Living Room | 18.7 m | 10.17 m | 18.7 m x 10.17 m |
https://www.realtor.ca/real-estate/26668724/1918-gerrard-st-e-toronto-woodbine-corridor


1108 Queen Street West
Toronto, Ontario M6J 1H9
(416) 530-1100
(416) 530-1200
www.bosleyrealestate.com/


1108 Queen Street West
Toronto, Ontario M6J 1H9
(416) 530-1100
(416) 530-1200
www.bosleyrealestate.com/
Interested?
Contact us for more information

