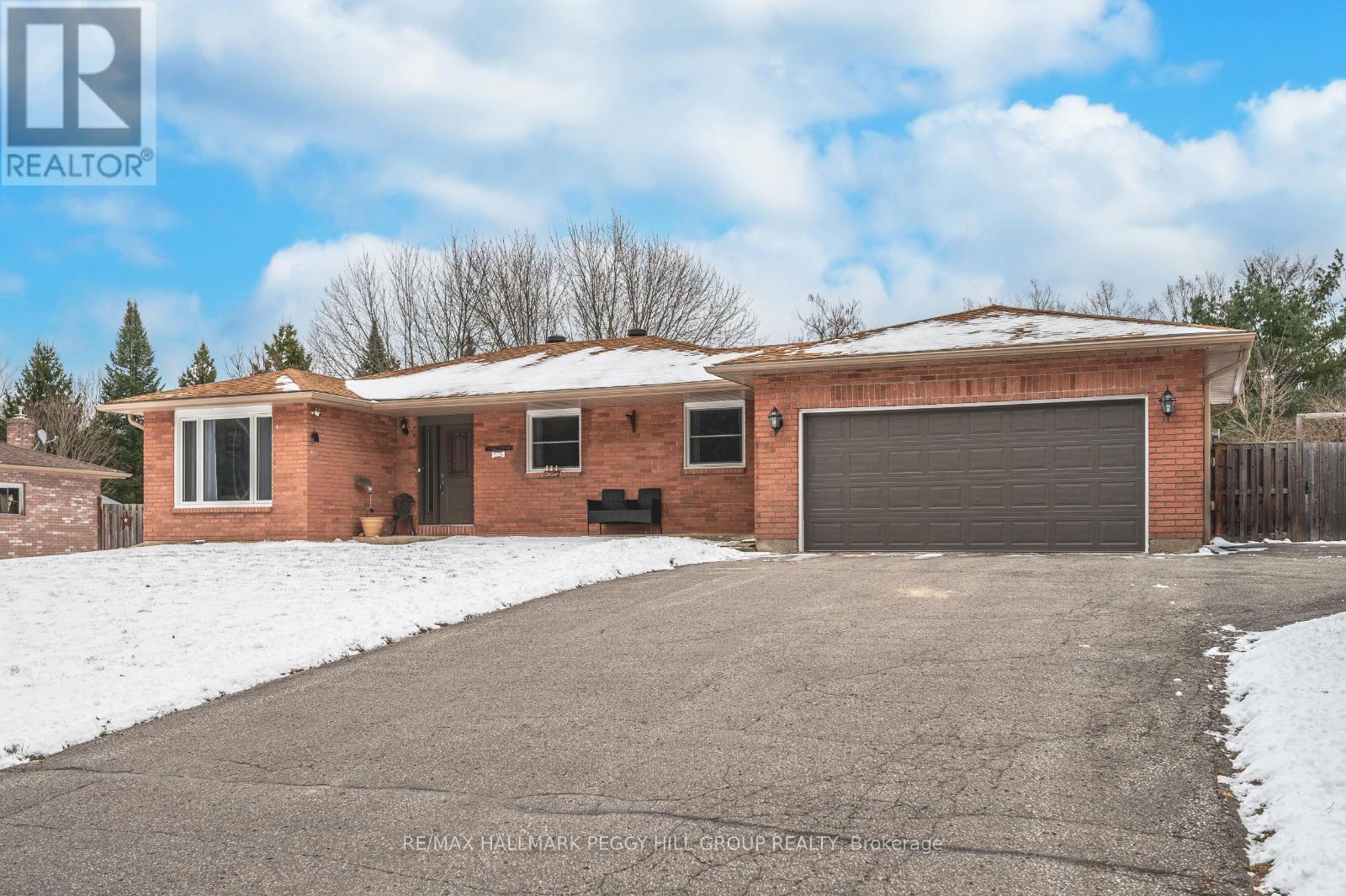1911 Snow Valley Rd Springwater, Ontario L9X 0H3
$899,000
SPACIOUS ALL-BRICK BUNGALOW WITH A FINISHED BASEMENT IN SOUGHT-AFTER SNOW VALLEY ON OVER HALF AN ACRE! Welcome to 1911 Snow Valley Road. This meticulously maintained home is situated in close proximity to both Midhurst and the city of Barrie. The lot boasts ample outdoor space for entertainment while also being within walking distance of nearby ski hills, scenic trails & a golf club. The home features a bright, inviting interior with modern updates, a well-appointed kitchen & three generously sized bedrooms on the main level, with the primary boasting a walk-in closet & updated ensuite. The finished lower level offers a generous recreation room with a newer gas fireplace, a fourth bedroom, a 2pc bathroom, and a spacious laundry room and workshop area. Outside, the fenced backyard is a private oasis with mature trees, an above-ground pool with a new pump & sand filter (2023), a firepit area & a spacious deck for outdoor gatherings with a gas hookup. #HomeToStay (id:46317)
Property Details
| MLS® Number | S8174138 |
| Property Type | Single Family |
| Community Name | Snow Valley |
| Amenities Near By | Ski Area |
| Community Features | School Bus |
| Features | Conservation/green Belt |
| Parking Space Total | 9 |
| Pool Type | Above Ground Pool |
Building
| Bathroom Total | 3 |
| Bedrooms Above Ground | 3 |
| Bedrooms Below Ground | 1 |
| Bedrooms Total | 4 |
| Architectural Style | Bungalow |
| Basement Development | Finished |
| Basement Type | Full (finished) |
| Construction Style Attachment | Detached |
| Cooling Type | Central Air Conditioning |
| Exterior Finish | Brick |
| Fireplace Present | Yes |
| Heating Fuel | Natural Gas |
| Heating Type | Forced Air |
| Stories Total | 1 |
| Type | House |
Parking
| Attached Garage |
Land
| Acreage | No |
| Land Amenities | Ski Area |
| Sewer | Septic System |
| Size Irregular | 100 X 263.16 Ft ; 100.01 X 271.27 X 99.13 X 263.16 Ft |
| Size Total Text | 100 X 263.16 Ft ; 100.01 X 271.27 X 99.13 X 263.16 Ft|1/2 - 1.99 Acres |
Rooms
| Level | Type | Length | Width | Dimensions |
|---|---|---|---|---|
| Basement | Recreational, Games Room | 7.95 m | 6.3 m | 7.95 m x 6.3 m |
| Basement | Bedroom 4 | 3.38 m | 2.95 m | 3.38 m x 2.95 m |
| Main Level | Kitchen | 5.56 m | 3.35 m | 5.56 m x 3.35 m |
| Main Level | Dining Room | 3.68 m | 3.4 m | 3.68 m x 3.4 m |
| Main Level | Family Room | 3.68 m | 3.4 m | 3.68 m x 3.4 m |
| Main Level | Primary Bedroom | 4.14 m | 3.33 m | 4.14 m x 3.33 m |
| Main Level | Bedroom 2 | 3.81 m | 3.07 m | 3.81 m x 3.07 m |
| Main Level | Bedroom 3 | 3.35 m | 2.77 m | 3.35 m x 2.77 m |
Utilities
| Natural Gas | Installed |
| Electricity | Installed |
| Cable | Available |
https://www.realtor.ca/real-estate/26668779/1911-snow-valley-rd-springwater-snow-valley

374 Huronia Road #101, 106415 & 106419
Barrie, Ontario L4N 8Y9
(705) 739-4455
(866) 919-5276
www.peggyhill.com/

Salesperson
(705) 739-4455
374 Huronia Road #101, 106415 & 106419
Barrie, Ontario L4N 8Y9
(705) 739-4455
(866) 919-5276
www.peggyhill.com/
Interested?
Contact us for more information

























