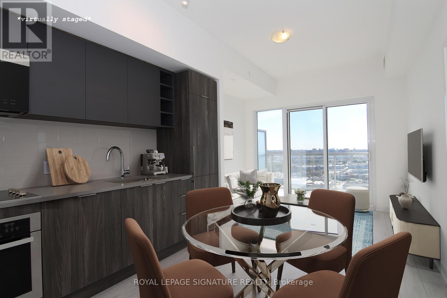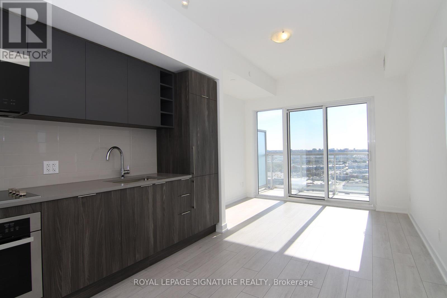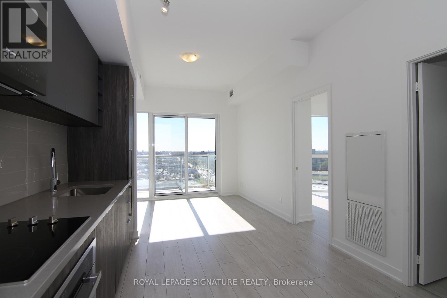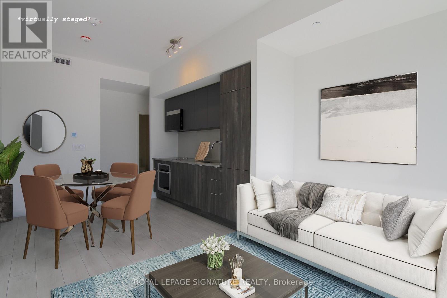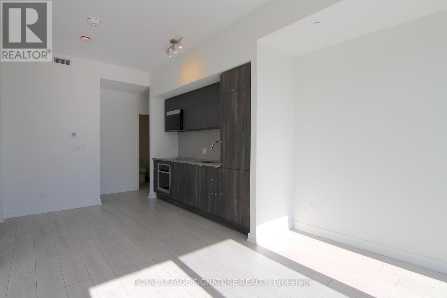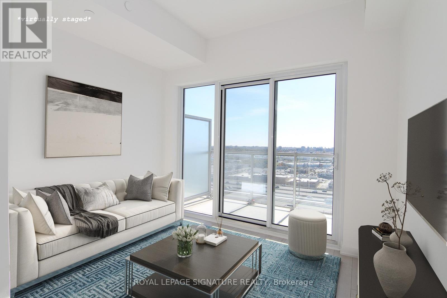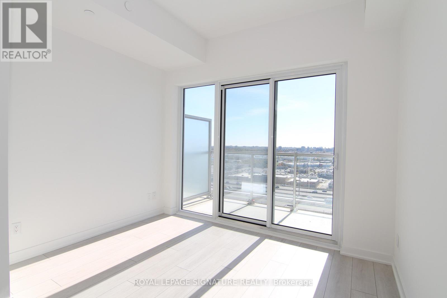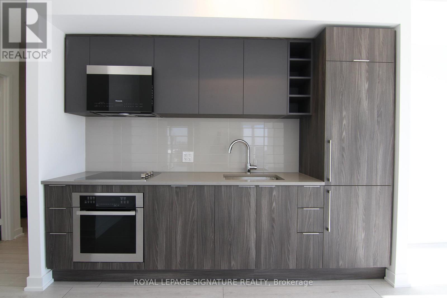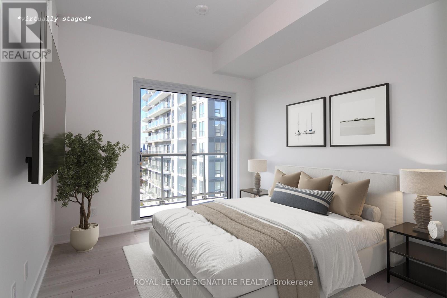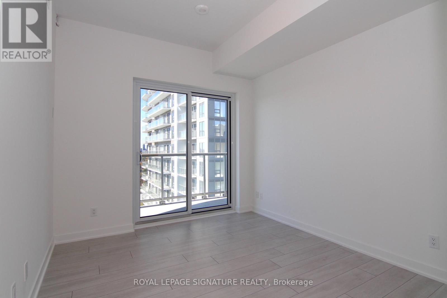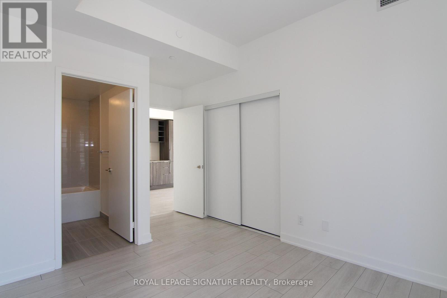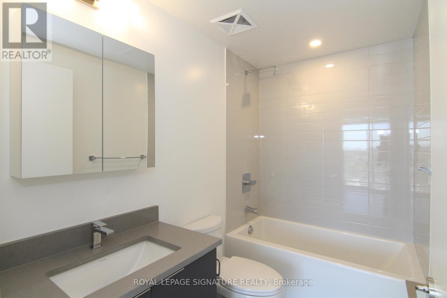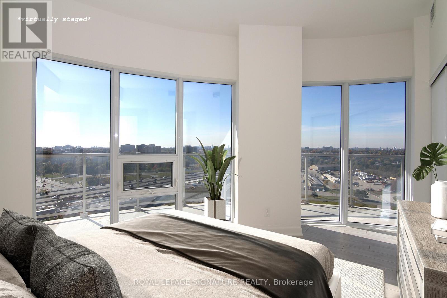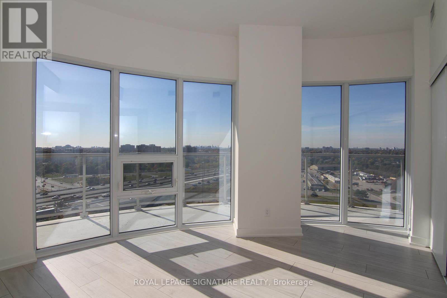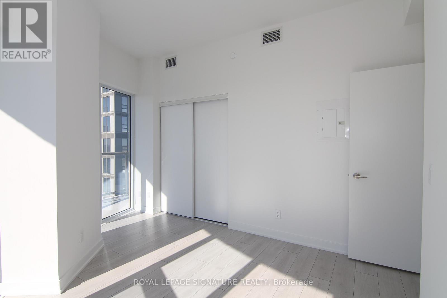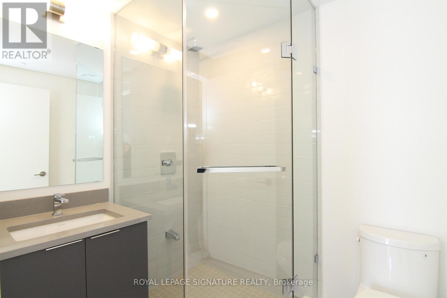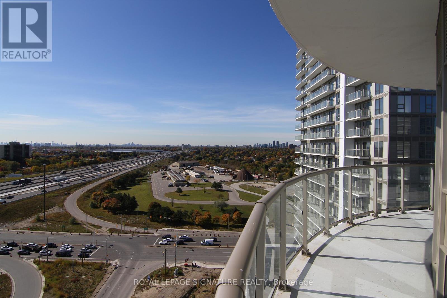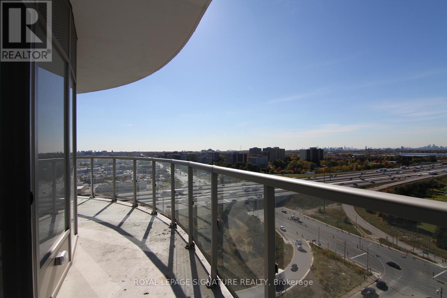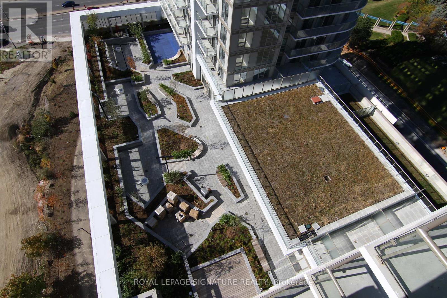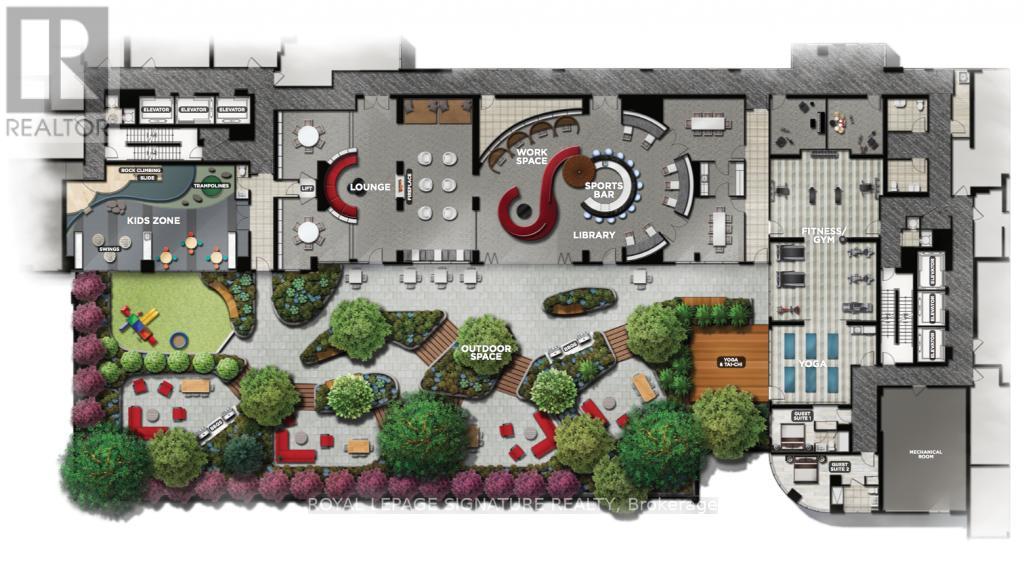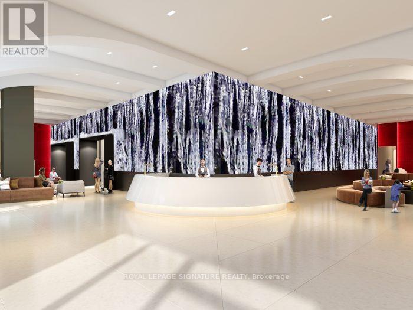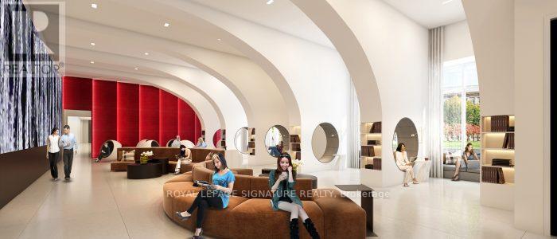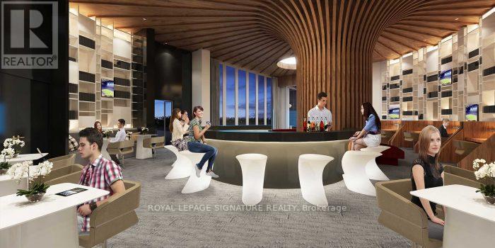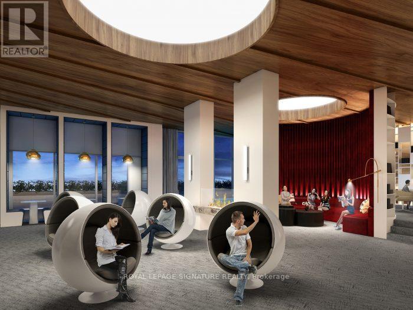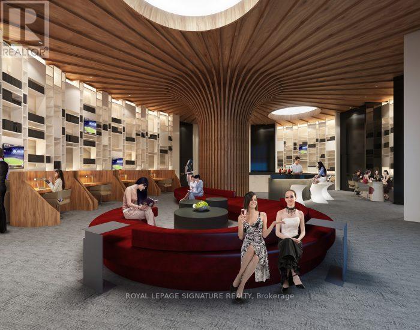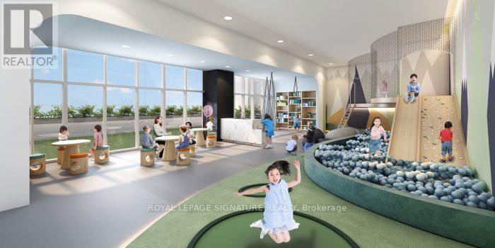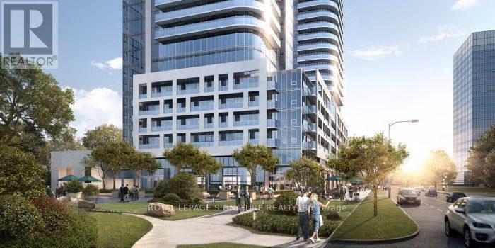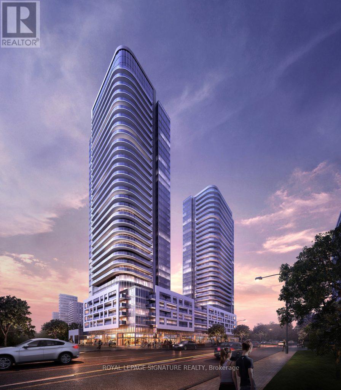#1911 -2033 Kennedy Rd Toronto, Ontario M1T 0B9
$686,000
Welcome to KSquare Condos, located at Kennedy and Hwy 401! This 768sf bright corner suite features an open concept layout, laminate throughout, and a 140sf wraparound balcony. Modern kitchen with built-in appliances. Unobstructed southwest views provides sunlight throughout the day. Conveniently located right by the highway entrance, you can hop on and off the 401 easily. Plenty of shopping, restaurants, services, and groceries nearby. Scarborough Town Centre is a short drive away! Amenities to be completed include a lounge, workspace, terrace and BBQs, gym, security, visitor parking, and more!**** EXTRAS **** Please note that some photos have been virtually staged. (id:46317)
Property Details
| MLS® Number | E7247970 |
| Property Type | Single Family |
| Community Name | Agincourt South-Malvern West |
| Features | Balcony |
| Parking Space Total | 1 |
Building
| Bathroom Total | 2 |
| Bedrooms Above Ground | 2 |
| Bedrooms Total | 2 |
| Cooling Type | Central Air Conditioning |
| Exterior Finish | Concrete |
| Heating Fuel | Natural Gas |
| Heating Type | Forced Air |
| Type | Apartment |
Land
| Acreage | No |
Rooms
| Level | Type | Length | Width | Dimensions |
|---|---|---|---|---|
| Flat | Living Room | 5.6 m | 3.3 m | 5.6 m x 3.3 m |
| Flat | Primary Bedroom | 5.6 m | 3.3 m | 5.6 m x 3.3 m |
| Flat | Bedroom 2 | 5.6 m | 3.3 m | 5.6 m x 3.3 m |
| Flat | Dining Room | 5.6 m | 3.3 m | 5.6 m x 3.3 m |
| Flat | Kitchen | 5.6 m | 3.3 m | 5.6 m x 3.3 m |

Salesperson
(416) 443-0300
www.mikewong.ca
www.facebook.com/michaelwongRLP
https://www.linkedin.com/in/michaelswong

8 Sampson Mews Suite 201
Toronto, Ontario M3C 0H5
(416) 443-0300
(416) 443-8619
Interested?
Contact us for more information


