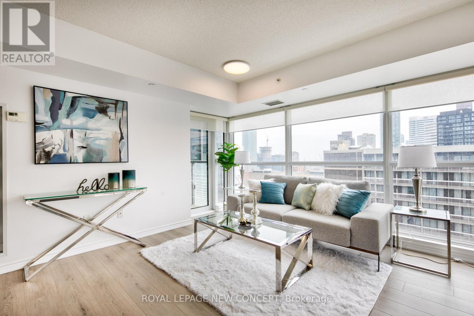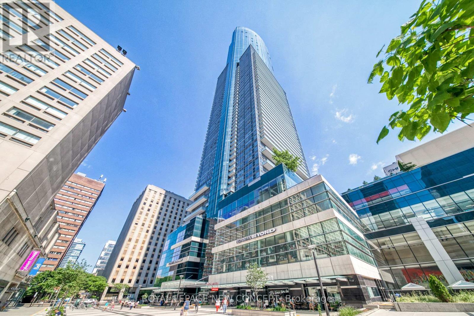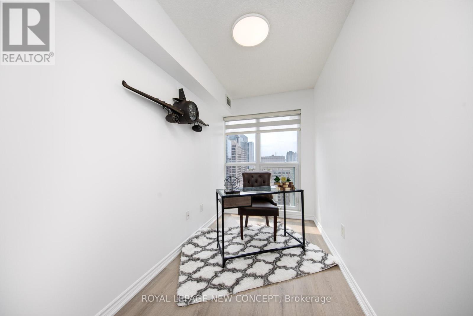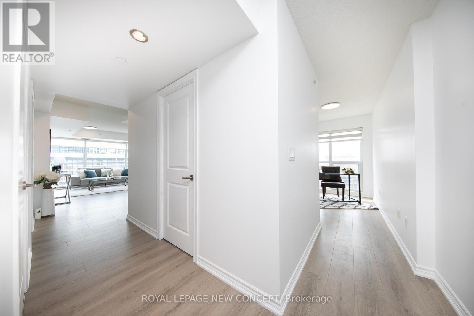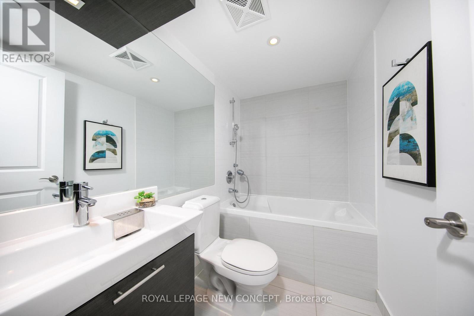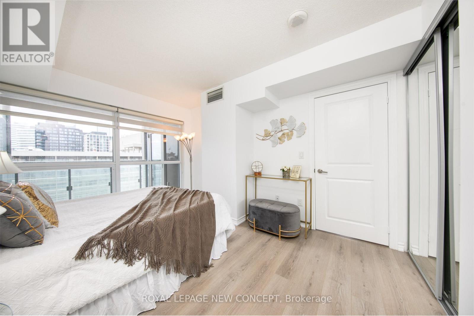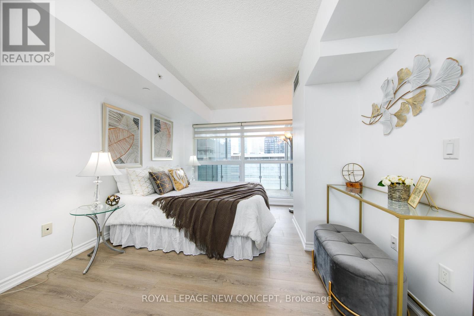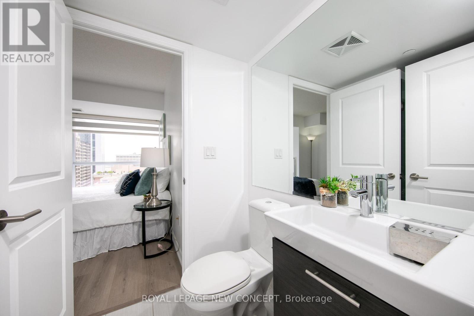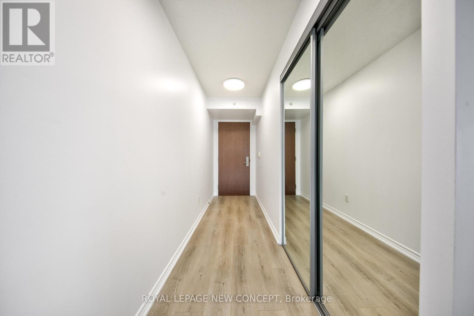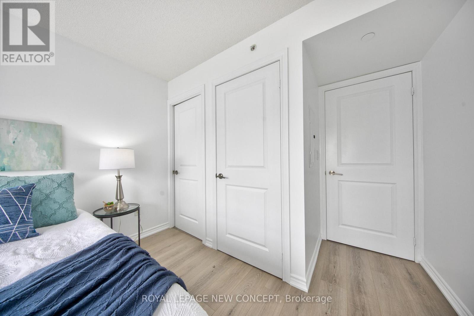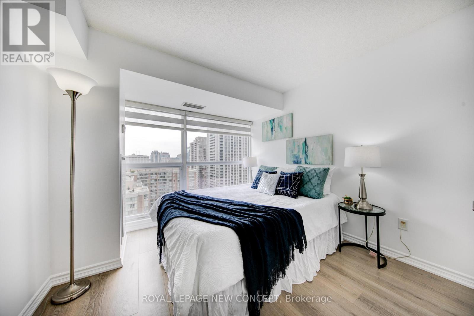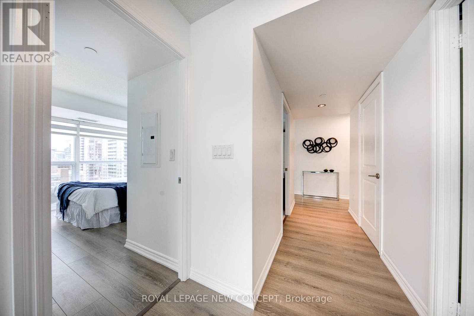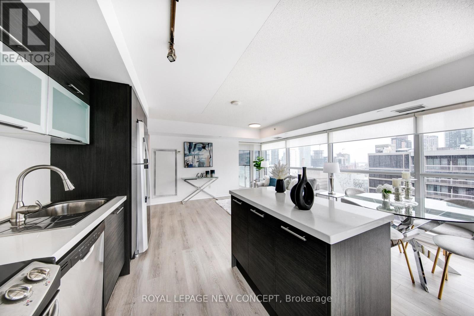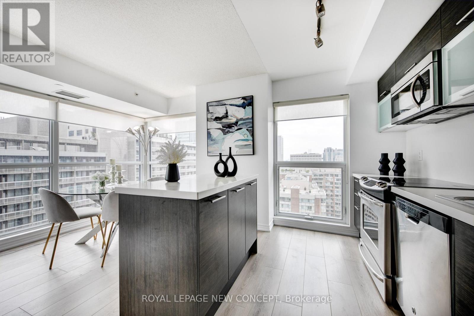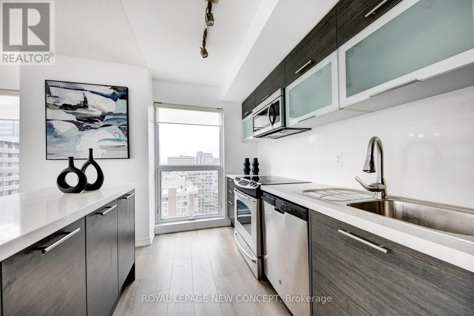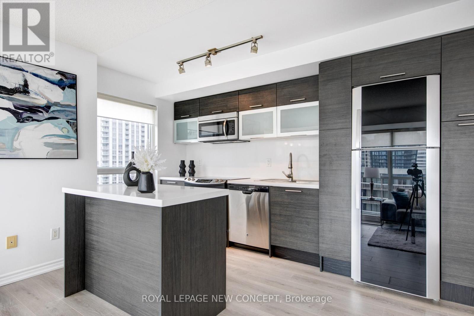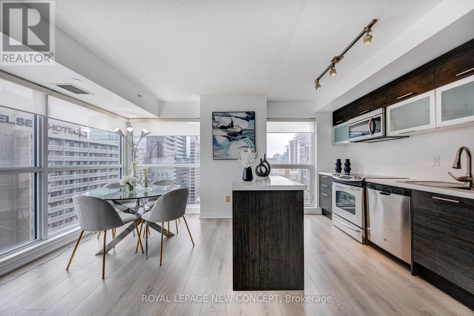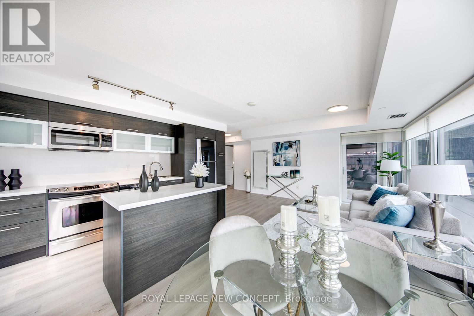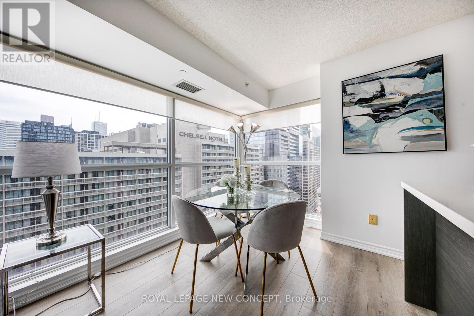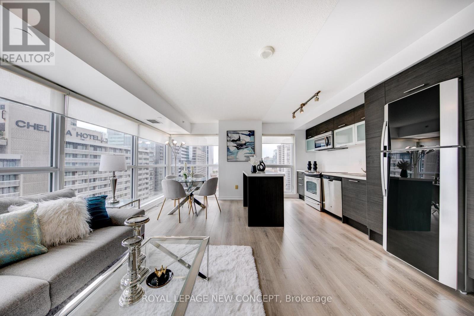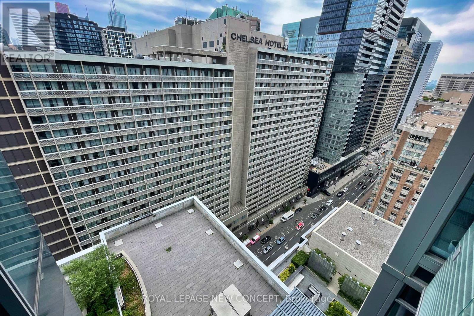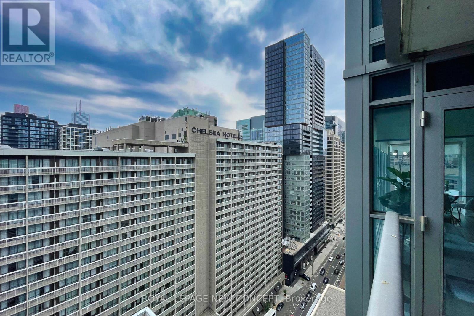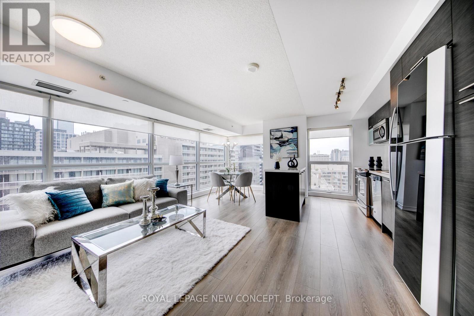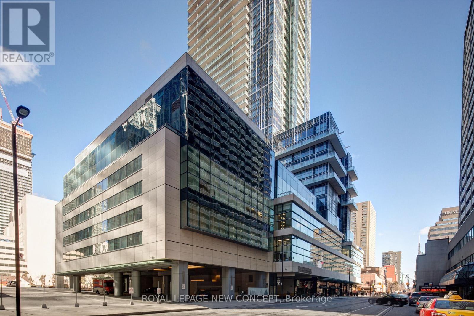#1910 -386 Yonge St Toronto, Ontario M5B 0A5
3 Bedroom
2 Bathroom
Central Air Conditioning
Forced Air
$999,000Maintenance,
$883.51 Monthly
Maintenance,
$883.51 Monthly*JUST RENOVATED*BRAND NEW FLOORS & NEW PAINTING*NEW LIGHTS*Gorgeous Unit! Aura. Yonge & Gerrard. 2Bed + Den. HUGE Den(W/WINDOW)Can Be Used As Separate Bdrm*Southwest Corner Unit.*UNOBSTRUCTED View** 2 Washrooms (1X4, 1X3), 1 Parking /LOCKER @SAME FLOOR*Open Concept Kitchen. High Floor*Close To U Of T , Ryerson, All Amenities, Transit, 5 Hospitals,Vacant*Show Anytime*MOVE ANYTIME*Total 1041 SQF With BALCONY together*FLOOR TO CEILING WINDOWS*UNDER GROUND ACCESS TO SUBWAY*NEW FLOOR(2023),NEW PAINTING(2023), NEW LIGHTS(2023),NEW ROLLER BLINDS(2023)*Looks New Unit (id:46317)
Property Details
| MLS® Number | C8125698 |
| Property Type | Single Family |
| Community Name | Bay Street Corridor |
| Features | Balcony |
| Parking Space Total | 1 |
Building
| Bathroom Total | 2 |
| Bedrooms Above Ground | 2 |
| Bedrooms Below Ground | 1 |
| Bedrooms Total | 3 |
| Amenities | Storage - Locker |
| Cooling Type | Central Air Conditioning |
| Exterior Finish | Concrete |
| Heating Fuel | Natural Gas |
| Heating Type | Forced Air |
| Type | Apartment |
Land
| Acreage | No |
Rooms
| Level | Type | Length | Width | Dimensions |
|---|---|---|---|---|
| Main Level | Living Room | 5.63 m | 4.7 m | 5.63 m x 4.7 m |
| Main Level | Dining Room | 5.63 m | 4.7 m | 5.63 m x 4.7 m |
| Main Level | Kitchen | 3.63 m | 2.42 m | 3.63 m x 2.42 m |
| Main Level | Primary Bedroom | 3.71 m | 3.06 m | 3.71 m x 3.06 m |
| Main Level | Bedroom 2 | 3.02 m | 3.02 m | 3.02 m x 3.02 m |
| Main Level | Den | 3.02 m | 3.06 m | 3.02 m x 3.06 m |
| Main Level | Foyer | Measurements not available |
https://www.realtor.ca/real-estate/26598617/1910-386-yonge-st-toronto-bay-street-corridor


ROYAL LEPAGE NEW CONCEPT
6321 Yonge Street
Toronto, Ontario M2M 3X7
6321 Yonge Street
Toronto, Ontario M2M 3X7
(416) 223-3535
(416) 792-5835
Interested?
Contact us for more information

