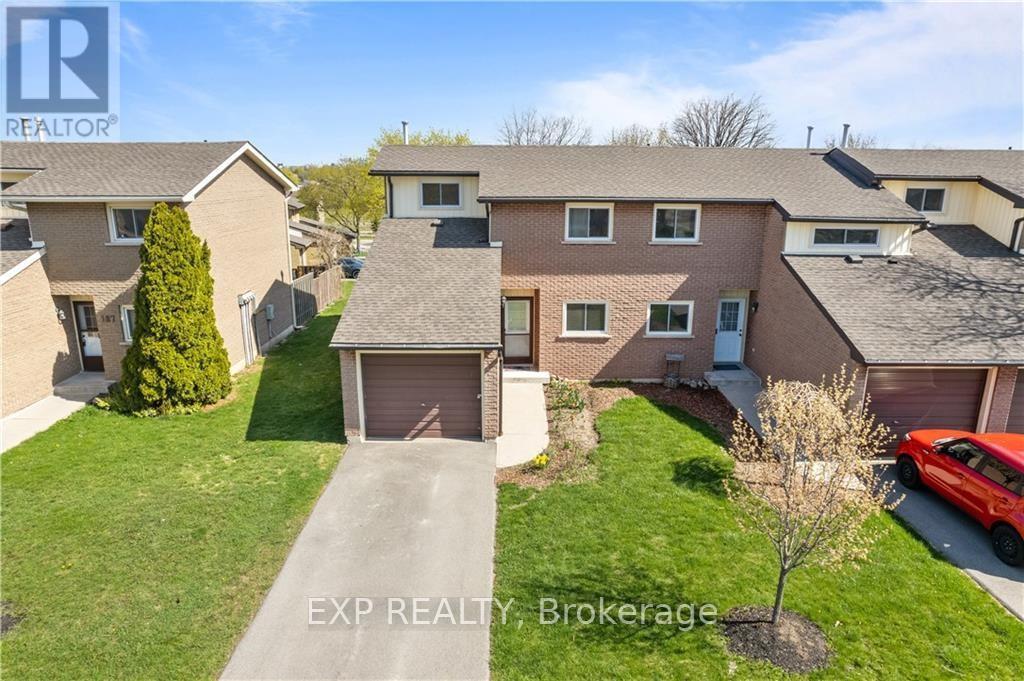191 Queen Victoria Dr Hamilton, Ontario L8W 1W6
$599,000Maintenance,
$602.26 Monthly
Maintenance,
$602.26 MonthlyFully renovated end-unit townhome in a fantastic neighbourhood on the Hamilton Mountain. Over $80k spent in upgrades over the last 2 years! Modernized kitchen and new flooring throughout. Fully finished basement with new ceiling, pot lights, and a full 3-piece bathroom. State of the art light fixtures give the property a luxury feel. Sliding doors to backyard with a beautiful deck area and fully fenced yard. Perfect spot for a BBQ or morning coffee! Numerous upgrades including a new basement bathroom ('20), new tile in upper bathroom floor ('21) and retiled tub/shower ('22), new luxury vinyl flooring on the main and upper level ('23), a new deck with built-in lighting ('19), brand new kitchen cabinets ('22), dishwasher ('20), fresh paint ('20/'21), furnace & A/C ('19). Condo fees are currently $602.26 per month, including special assessment until April 2024. Condo fees drop to $504.14 per month as of May 2024.**** EXTRAS **** Attached garage with 1 parking space plus a single private driveway with 2 additional parking spaces. (id:46317)
Property Details
| MLS® Number | X8133790 |
| Property Type | Single Family |
| Community Name | Quinndale |
| Amenities Near By | Park, Place Of Worship, Public Transit, Schools |
| Community Features | Pets Not Allowed |
| Parking Space Total | 3 |
Building
| Bathroom Total | 2 |
| Bedrooms Above Ground | 3 |
| Bedrooms Total | 3 |
| Basement Development | Finished |
| Basement Type | Full (finished) |
| Cooling Type | Central Air Conditioning |
| Exterior Finish | Brick |
| Heating Fuel | Natural Gas |
| Heating Type | Forced Air |
| Stories Total | 2 |
| Type | Row / Townhouse |
Parking
| Attached Garage |
Land
| Acreage | No |
| Land Amenities | Park, Place Of Worship, Public Transit, Schools |
Rooms
| Level | Type | Length | Width | Dimensions |
|---|---|---|---|---|
| Second Level | Primary Bedroom | 3.58 m | 3.51 m | 3.58 m x 3.51 m |
| Second Level | Bedroom | 3.53 m | 3.12 m | 3.53 m x 3.12 m |
| Second Level | Bedroom | 3.73 m | 2.67 m | 3.73 m x 2.67 m |
| Second Level | Bathroom | Measurements not available | ||
| Basement | Recreational, Games Room | 7.44 m | 4.42 m | 7.44 m x 4.42 m |
| Basement | Bathroom | Measurements not available | ||
| Basement | Laundry Room | Measurements not available | ||
| Main Level | Foyer | 3.48 m | 1.85 m | 3.48 m x 1.85 m |
| Main Level | Living Room | 4.27 m | 3.48 m | 4.27 m x 3.48 m |
| Main Level | Dining Room | 2.62 m | 2.54 m | 2.62 m x 2.54 m |
| Main Level | Kitchen | 4.83 m | 2.44 m | 4.83 m x 2.44 m |
https://www.realtor.ca/real-estate/26610086/191-queen-victoria-dr-hamilton-quinndale
21 King St W Unit A 5/fl
Hamilton, Ontario L8P 4W7
(866) 530-7737
(647) 849-3180
Salesperson
(866) 530-7737
21 King St W Unit A 5/fl
Hamilton, Ontario L8P 4W7
(866) 530-7737
(647) 849-3180
Interested?
Contact us for more information








































