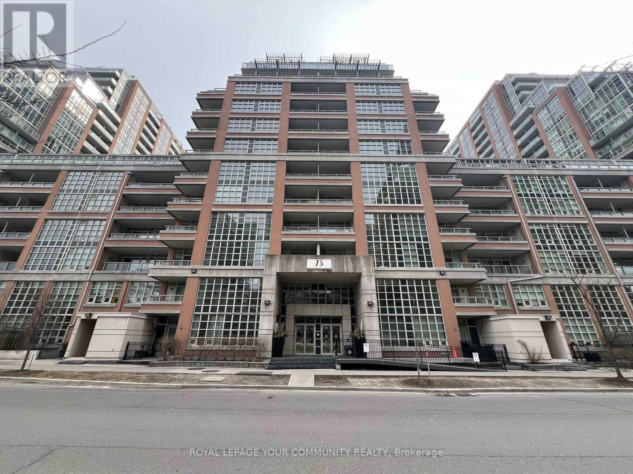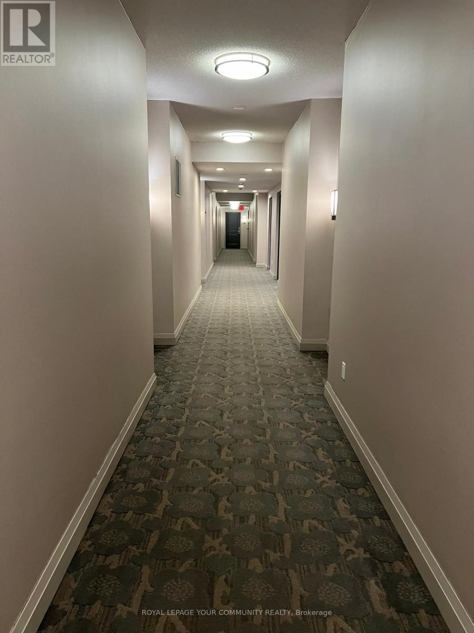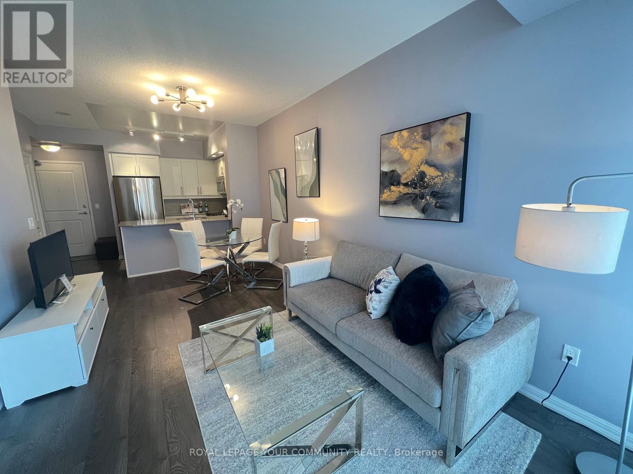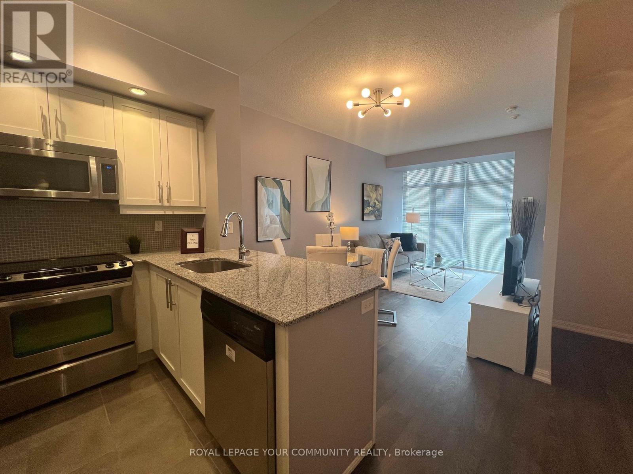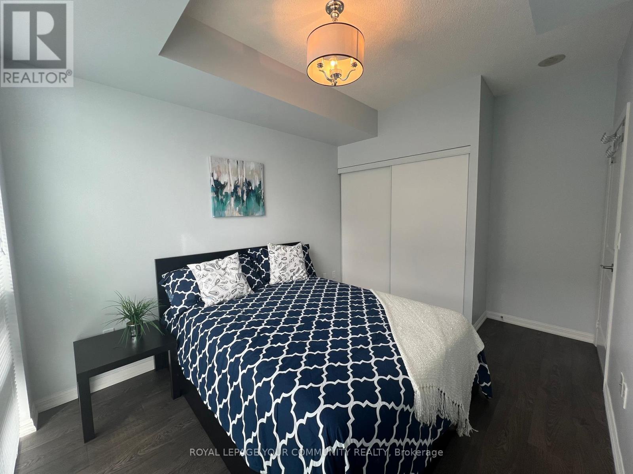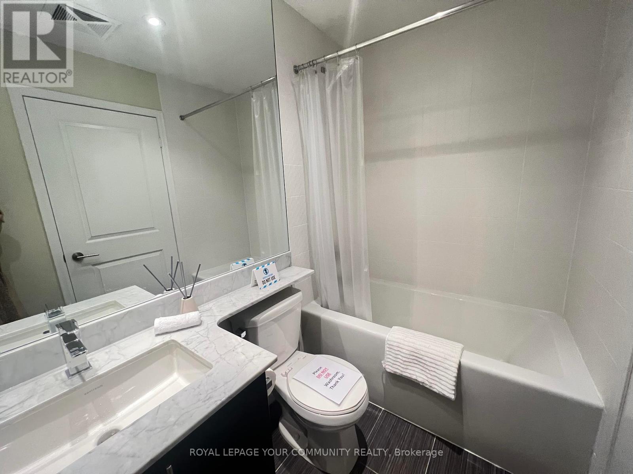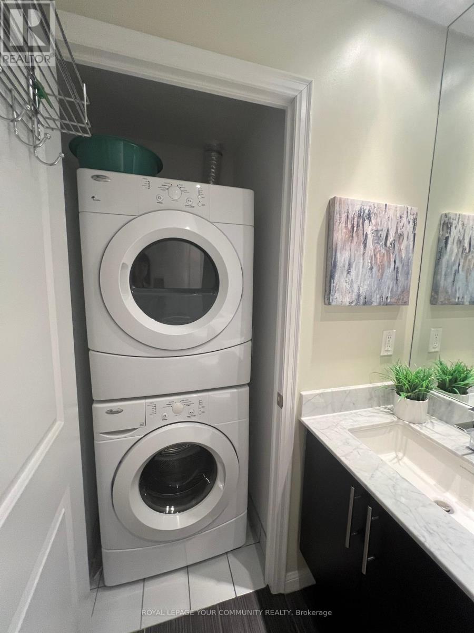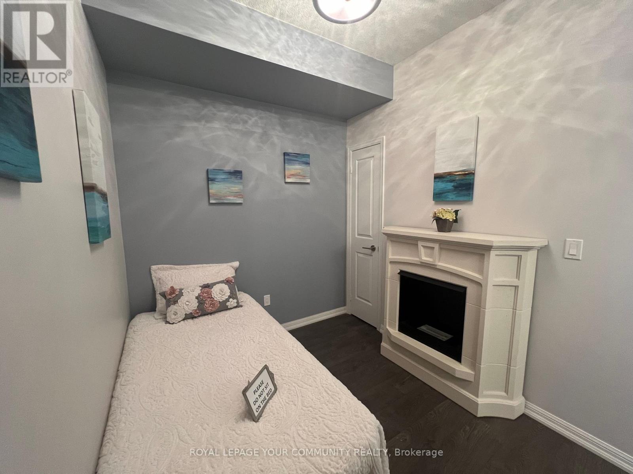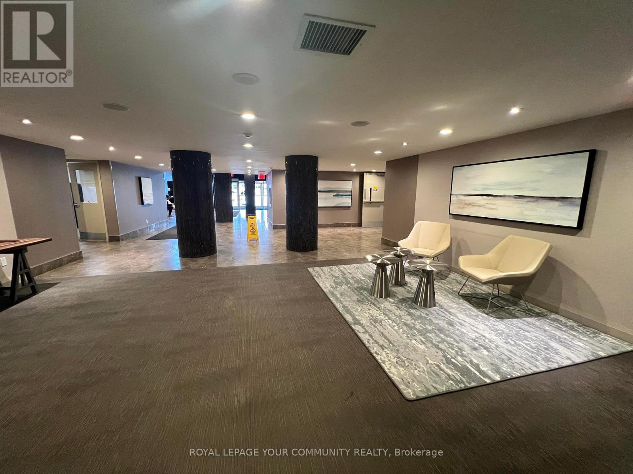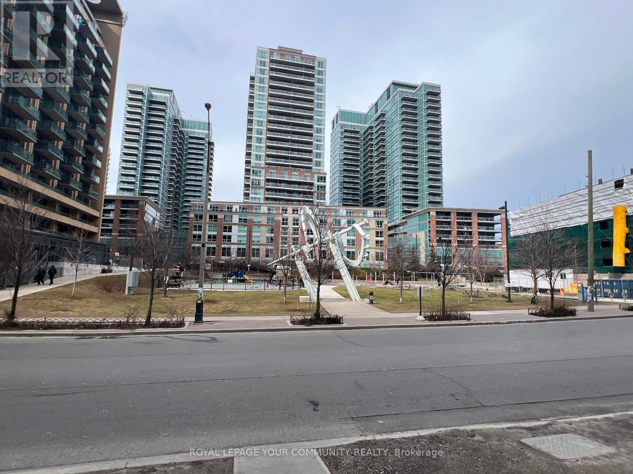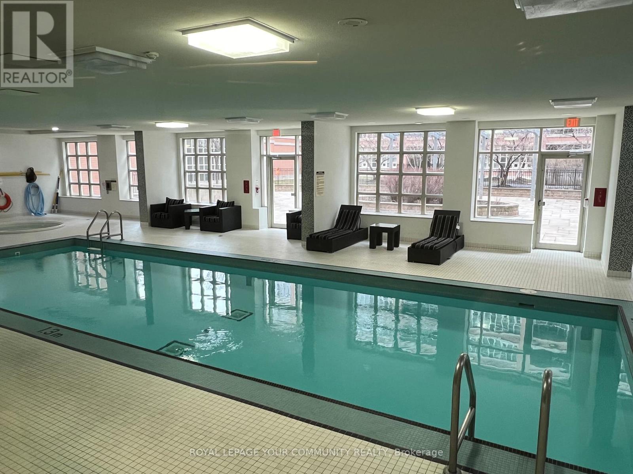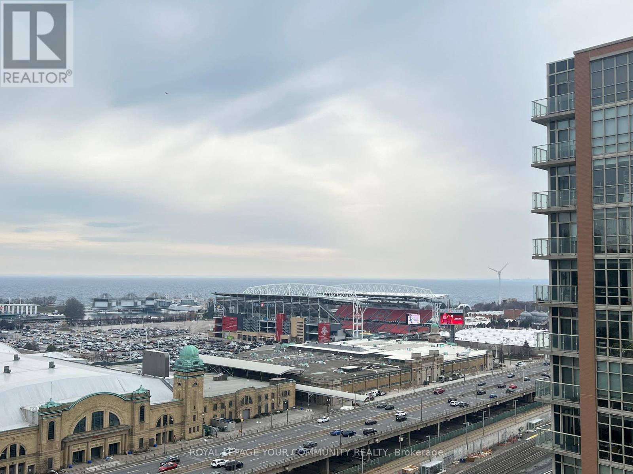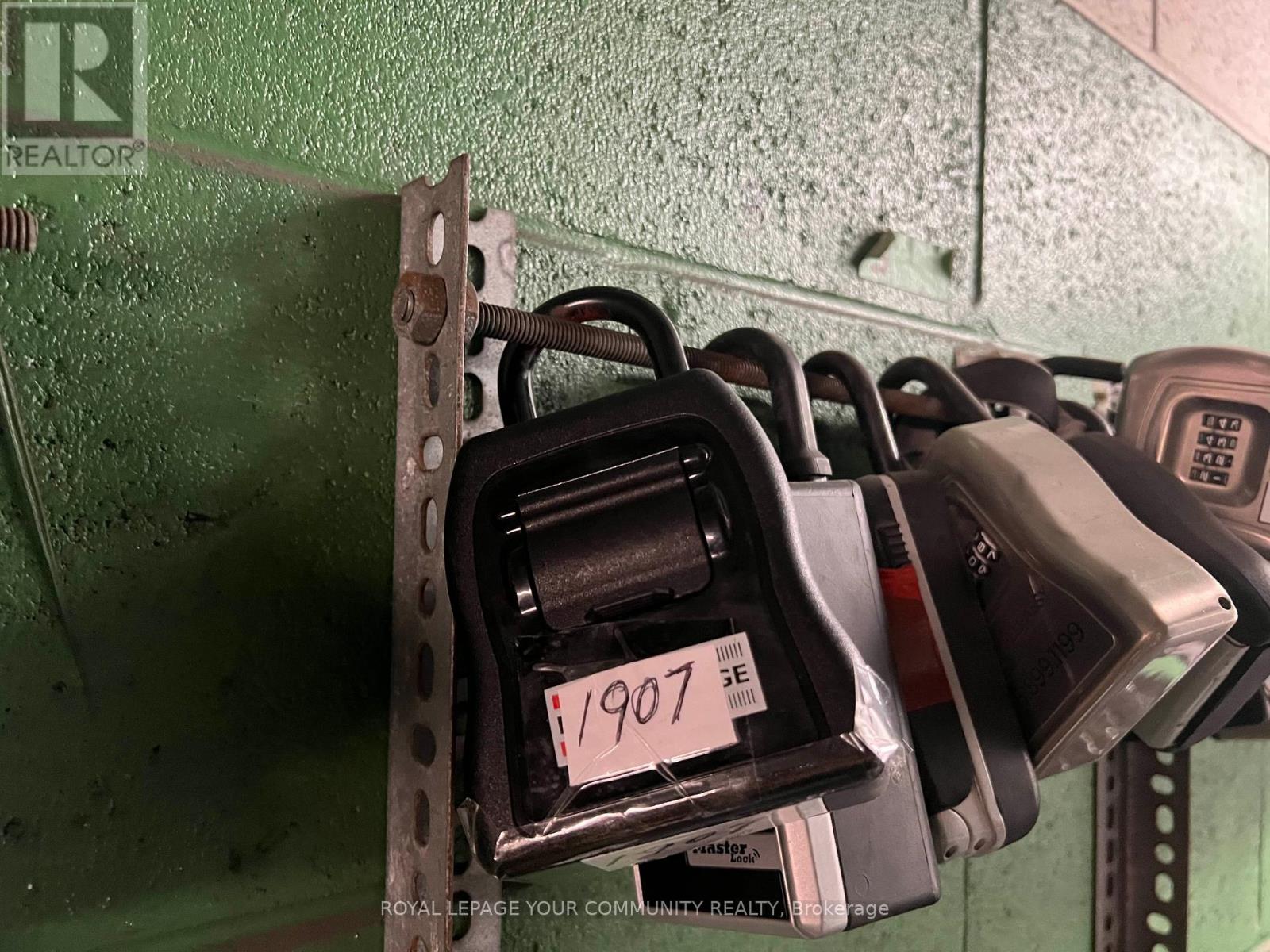#1907 -75 East Liberty St Toronto, Ontario M6K 3R3
$699,000Maintenance,
$519.42 Monthly
Maintenance,
$519.42 MonthlyHome Sweet Home!! This great size 1+1 unit in Liberty Village boasts a modern tone of White Kitchen Cabinet, light gray flooring, S/S appliances, functional breakfast bar, 9 ft ceiling and partial lakeshore views. This Open Concept layout fits both the dining area and family room. Spacious Primary Bedroom w/ double door closet. Den with a large enough closet which can easily be used as a 2nd Bedroom or a great office space. This Pet-friendly building also includes many amazing amenities such as gym, bowling alley, indoor swimming pool, golf sim, rooftop terrace, 24 hr concierge and more. This unit includes 1 Parking 1 good size locker. Walking distance to so many shops and restaurants. Do not miss this amazing opportunity!!! (id:46317)
Property Details
| MLS® Number | C8141114 |
| Property Type | Single Family |
| Community Name | Niagara |
| Amenities Near By | Park, Public Transit |
| Features | Balcony |
| Parking Space Total | 1 |
| Pool Type | Indoor Pool |
Building
| Bathroom Total | 1 |
| Bedrooms Above Ground | 1 |
| Bedrooms Below Ground | 1 |
| Bedrooms Total | 2 |
| Amenities | Storage - Locker, Visitor Parking, Exercise Centre, Recreation Centre |
| Cooling Type | Central Air Conditioning |
| Exterior Finish | Concrete |
| Heating Fuel | Natural Gas |
| Heating Type | Forced Air |
| Type | Apartment |
Parking
| Visitor Parking |
Land
| Acreage | No |
| Land Amenities | Park, Public Transit |
Rooms
| Level | Type | Length | Width | Dimensions |
|---|---|---|---|---|
| Main Level | Living Room | 6.22 m | 3.07 m | 6.22 m x 3.07 m |
| Main Level | Dining Room | 6.22 m | 3.07 m | 6.22 m x 3.07 m |
| Main Level | Kitchen | 2.75 m | 2.34 m | 2.75 m x 2.34 m |
| Main Level | Primary Bedroom | 3.5 m | 2.84 m | 3.5 m x 2.84 m |
| Main Level | Den | 2.84 m | 2.31 m | 2.84 m x 2.31 m |
https://www.realtor.ca/real-estate/26620903/1907-75-east-liberty-st-toronto-niagara


161 Main Street
Unionville, Ontario L3R 2G8
(905) 940-4180
(905) 940-4199

Salesperson
(647) 268-1060
(647) 268-1060

161 Main Street
Unionville, Ontario L3R 2G8
(905) 940-4180
(905) 940-4199
Interested?
Contact us for more information

