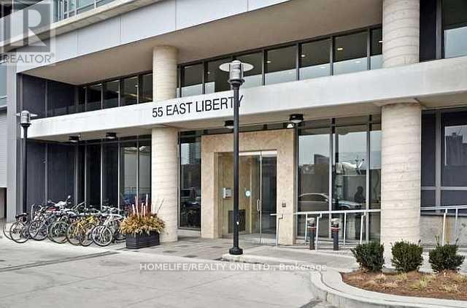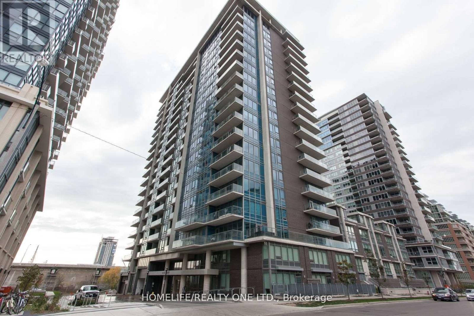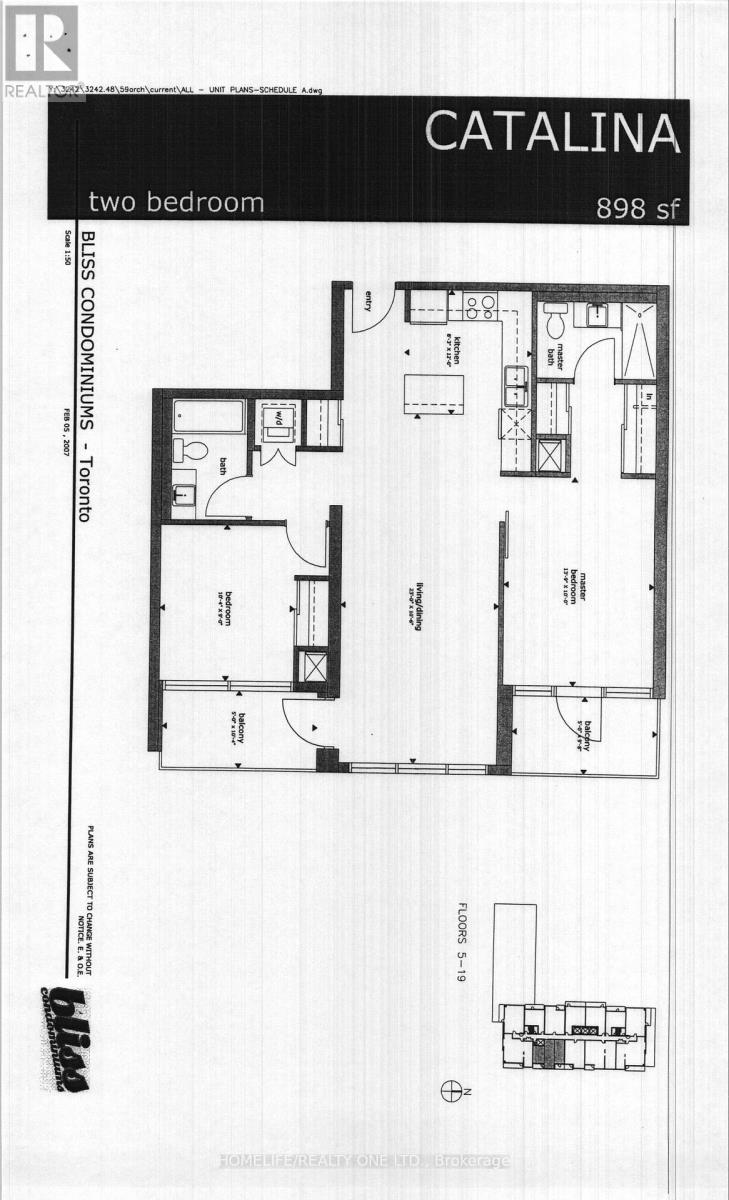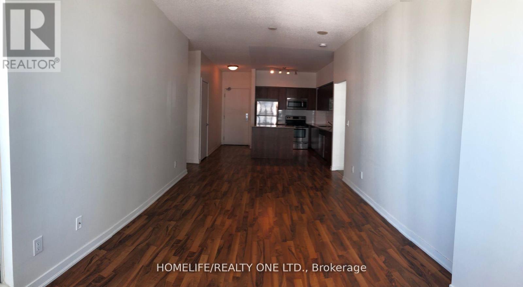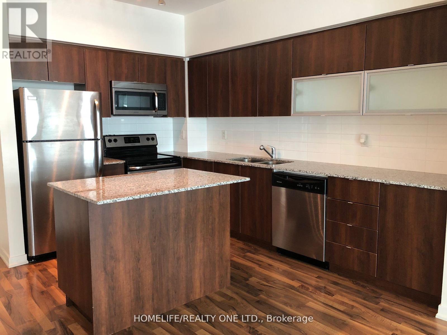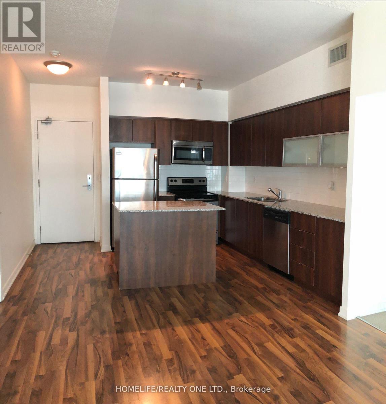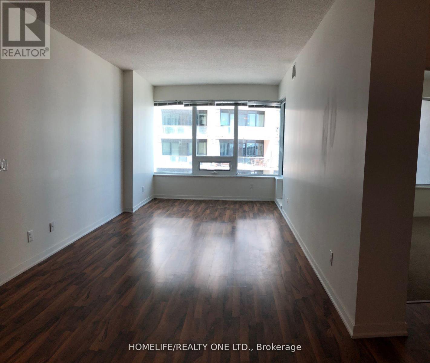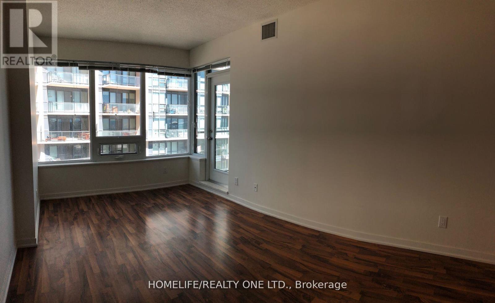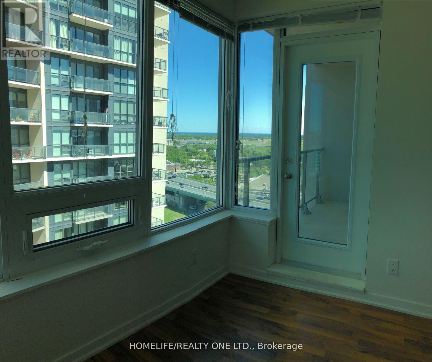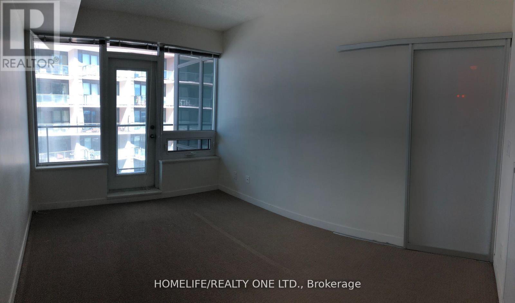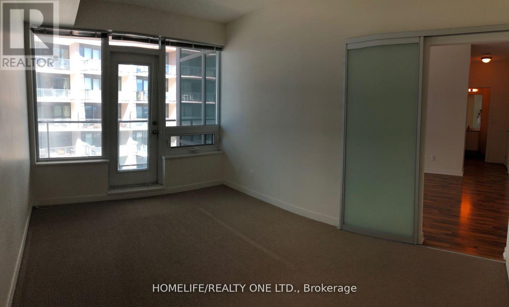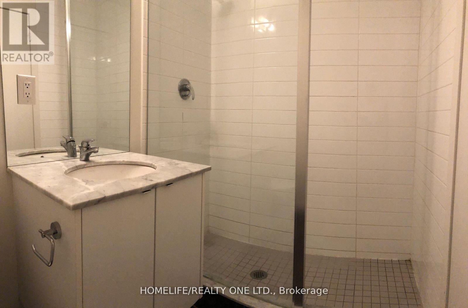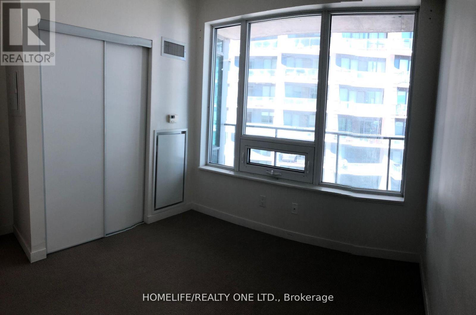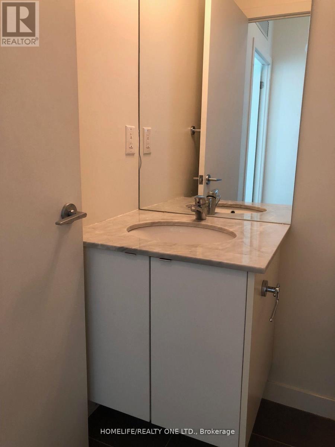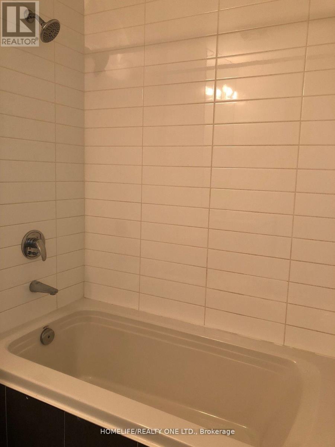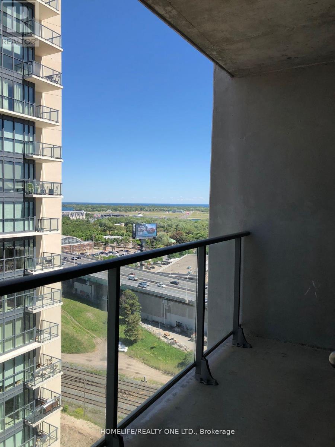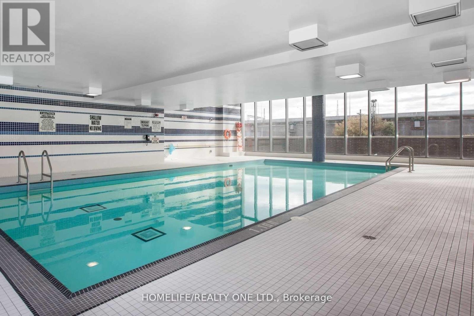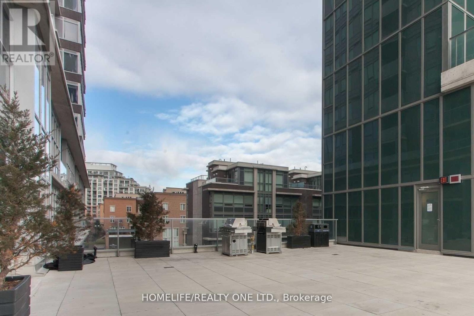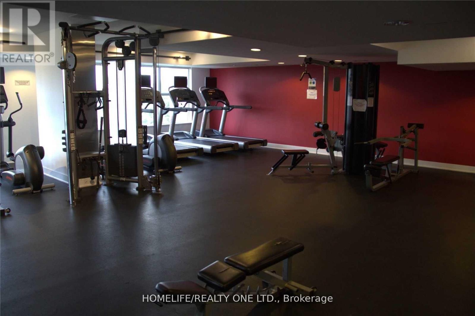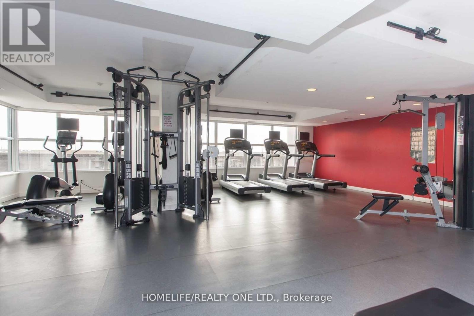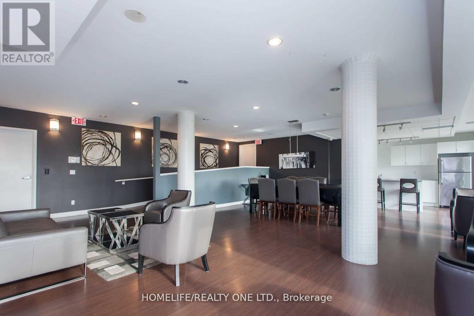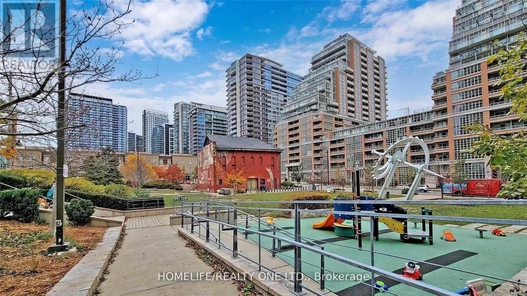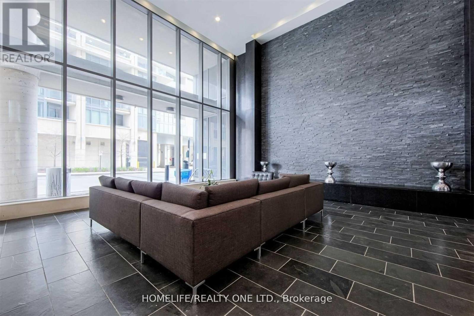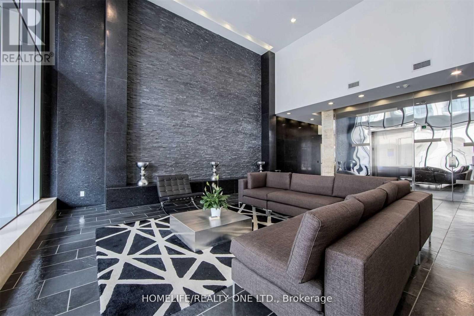#1907 -55 East Liberty St Toronto, Ontario M6K 3P9
$875,000Maintenance,
$739.88 Monthly
Maintenance,
$739.88 MonthlyWelcome To Coveted Bliss * High Floor Gem Nestled In Vibrant Liberty Village * Large 2-Bedroom Suite + 2-Full Bathrooms * Well Appointed Split Configuration Floor Plan Boast 898 Sq.Ft. Of Functional Interior + 2 -Balconies W/East Exposure & Lake View * Large Open Concept Principal Room Features Sleek Kitchen W/Centre Island, Flexible Layout Living/Dinning & Walk-Out To Balcony * Primary Bedroom Retreat Is Fitted with 3-Pc Ensuite, Dual Closets, Wall-to-Wall Windows & Balcony * 2nd Bedroom w/Double Closet * Foyer W/Entrance Closet * Ample Storage * 1-Underground Parking & 1-Locker Included * Premium Complex W/Great Building Amenities Including: Concierge, Gym, Indoor Pool, Party/Meeting Room, Outdoor Roof Top Terrace, Car Wash, Visitors Parking, Guest Suites.**** EXTRAS **** Superb Location W/All Amenities At Your Finger Tips: Walk, Bike & Pet Friendly * Lake & Trails Galore * Easy Access To All Transit & Q.E.W. (id:46317)
Property Details
| MLS® Number | C8108110 |
| Property Type | Single Family |
| Community Name | Niagara |
| Amenities Near By | Park, Public Transit |
| Features | Balcony |
| Parking Space Total | 1 |
| Pool Type | Indoor Pool |
Building
| Bathroom Total | 2 |
| Bedrooms Above Ground | 2 |
| Bedrooms Total | 2 |
| Amenities | Storage - Locker, Party Room, Visitor Parking, Exercise Centre |
| Cooling Type | Central Air Conditioning |
| Exterior Finish | Concrete |
| Heating Type | Forced Air |
| Type | Apartment |
Parking
| Visitor Parking |
Land
| Acreage | No |
| Land Amenities | Park, Public Transit |
Rooms
| Level | Type | Length | Width | Dimensions |
|---|---|---|---|---|
| Main Level | Foyer | Measurements not available | ||
| Main Level | Living Room | 7.01 m | 3.2 m | 7.01 m x 3.2 m |
| Main Level | Dining Room | 7.01 m | 3.2 m | 7.01 m x 3.2 m |
| Main Level | Kitchen | 3.66 m | 2.5 m | 3.66 m x 2.5 m |
| Main Level | Primary Bedroom | 4.2 m | 3.05 m | 4.2 m x 3.05 m |
| Main Level | Bathroom | Measurements not available | ||
| Main Level | Other | 2.95 m | 1.52 m | 2.95 m x 1.52 m |
| Main Level | Bedroom 2 | 3.15 m | 2.74 m | 3.15 m x 2.74 m |
| Main Level | Bathroom | Measurements not available | ||
| Main Level | Other | 3.15 m | 1.52 m | 3.15 m x 1.52 m |
https://www.realtor.ca/real-estate/26573916/1907-55-east-liberty-st-toronto-niagara


501 Parliament Street
Toronto, Ontario M4X 1P3
(416) 922-5533
(416) 922-5808
www.homeliferealtyone.com
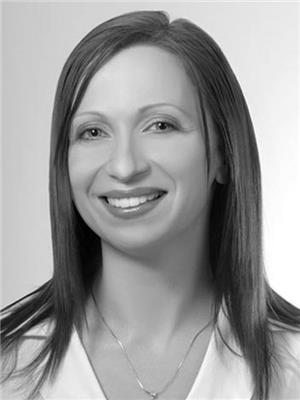

501 Parliament Street
Toronto, Ontario M4X 1P3
(416) 922-5533
(416) 922-5808
www.homeliferealtyone.com
Interested?
Contact us for more information

