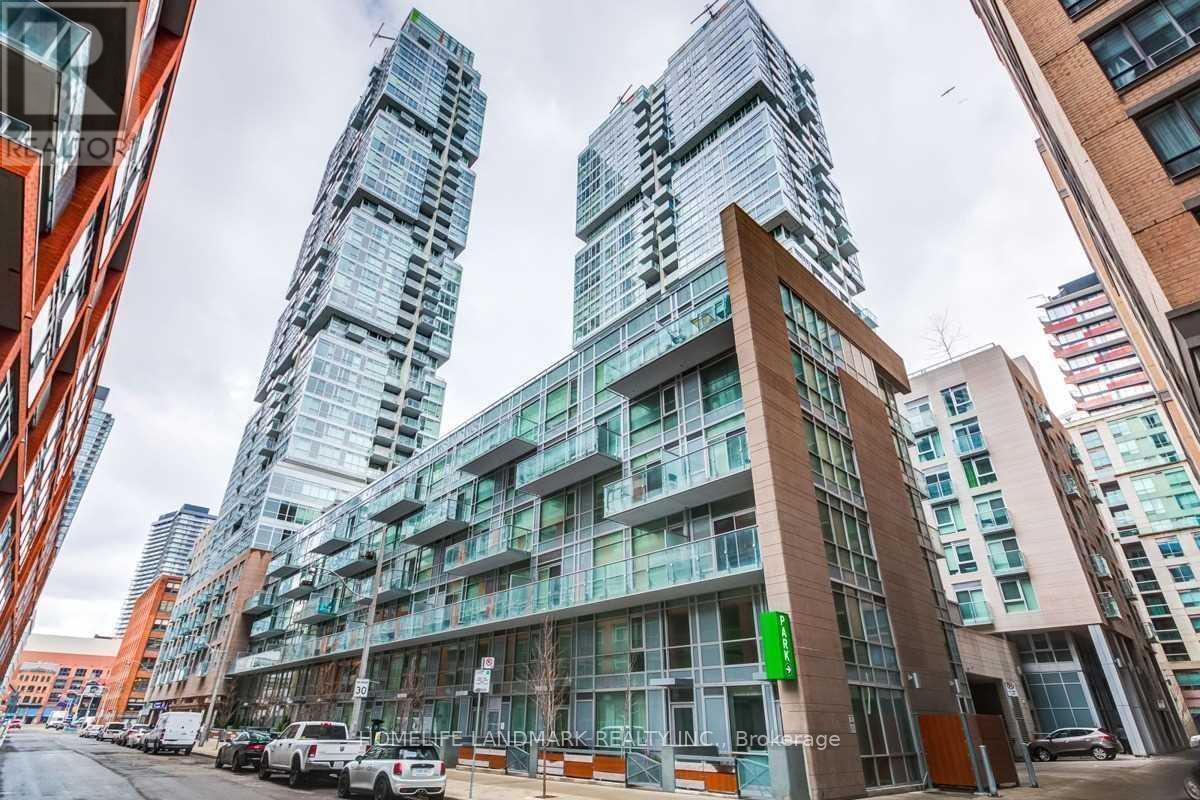#1906 -30 Nelson St Toronto, Ontario M5V 0H5
$729,900Maintenance,
$562.51 Monthly
Maintenance,
$562.51 MonthlyWelcome To Studio 2 Condos In The Heart Of Downtown Core. Spacious One Bedroom Plus Den With Stunning City View, Large Open Concept Layout, Modern Kitchen With Miele Appliances, Large Living And Dining Areas, Den Adjacent To Bedroom. Prime Location Steps To Osgoode Subway Station, Close To Financial District, Universities, Hospitals, Restaurants, Shops And More. Enjoy The Building's Amenities Including A Lounge, Outdoor Terrace, Fitness Center With Weights, Cardio Equipment, And Yoga Space. Unwind In The Sauna Or Hot Tub For Ultimate Relaxation. Don't Miss Out On This Fantastic Opportunity!**** EXTRAS **** Built-In Miele Appliances - Fridge, Cook Top, Oven, Dishwasher, Front Load Washer & Dryer; Includes All Elfs And Window Coverings. One Parking Included. (id:46317)
Property Details
| MLS® Number | C8171394 |
| Property Type | Single Family |
| Community Name | Waterfront Communities C1 |
| Amenities Near By | Hospital, Park, Place Of Worship, Public Transit, Schools |
| Features | Balcony |
| Parking Space Total | 1 |
Building
| Bathroom Total | 1 |
| Bedrooms Above Ground | 1 |
| Bedrooms Below Ground | 1 |
| Bedrooms Total | 2 |
| Amenities | Security/concierge, Party Room, Exercise Centre |
| Cooling Type | Central Air Conditioning |
| Exterior Finish | Brick, Concrete |
| Heating Fuel | Natural Gas |
| Heating Type | Forced Air |
| Type | Apartment |
Land
| Acreage | No |
| Land Amenities | Hospital, Park, Place Of Worship, Public Transit, Schools |
Rooms
| Level | Type | Length | Width | Dimensions |
|---|---|---|---|---|
| Flat | Living Room | 5.7 m | 5.15 m | 5.7 m x 5.15 m |
| Flat | Dining Room | 5.7 m | 5.15 m | 5.7 m x 5.15 m |
| Flat | Kitchen | Measurements not available | ||
| Flat | Primary Bedroom | 3.15 m | 2.8 m | 3.15 m x 2.8 m |
| Flat | Den | 2.87 m | 2.11 m | 2.87 m x 2.11 m |
https://www.realtor.ca/real-estate/26665897/1906-30-nelson-st-toronto-waterfront-communities-c1

7240 Woodbine Ave Unit 103
Markham, Ontario L3R 1A4
(905) 305-1600
(905) 305-1609
www.homelifelandmark.com/
Interested?
Contact us for more information






















