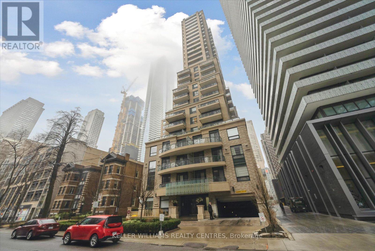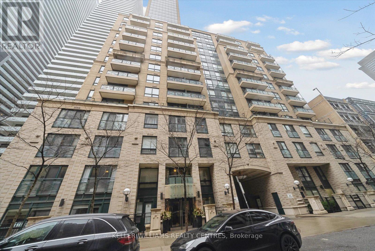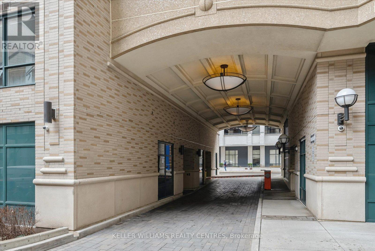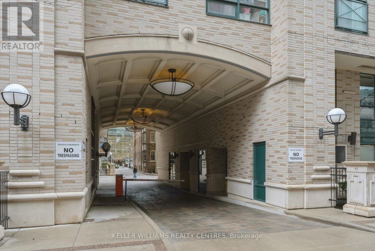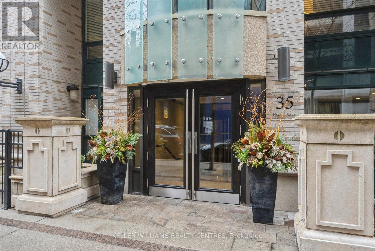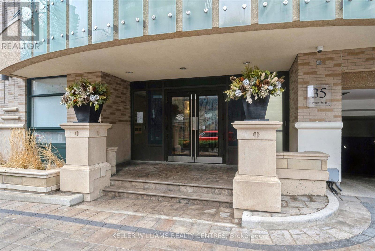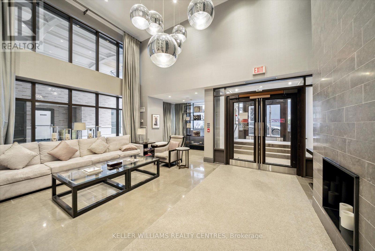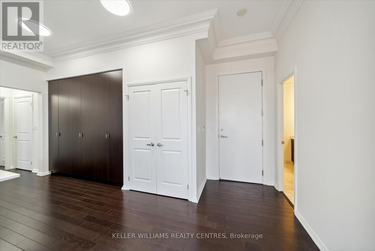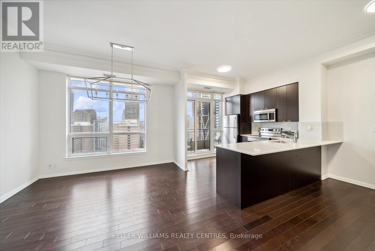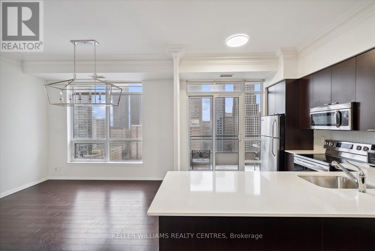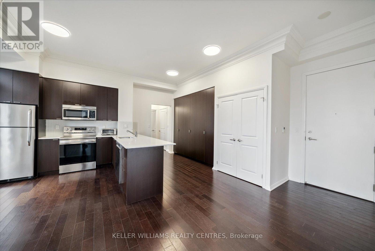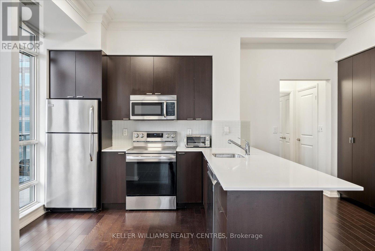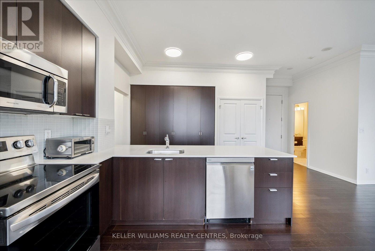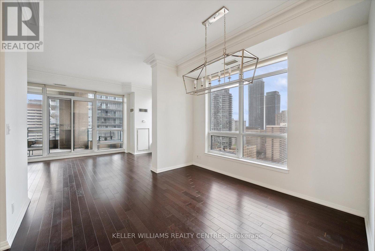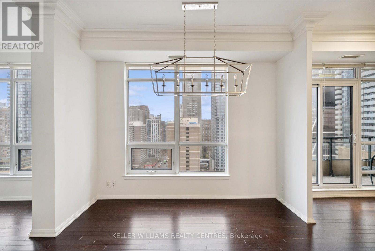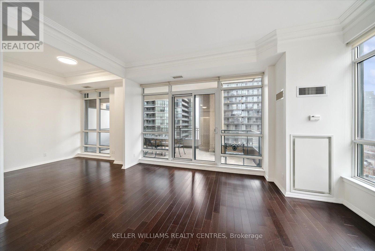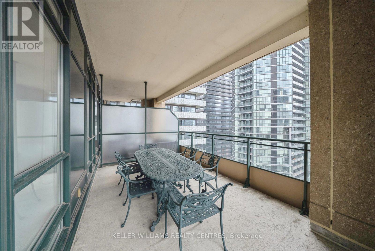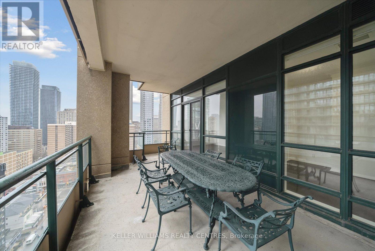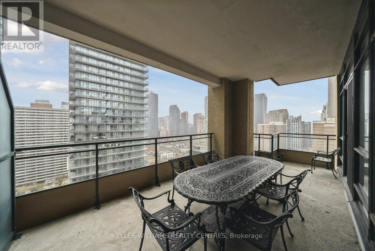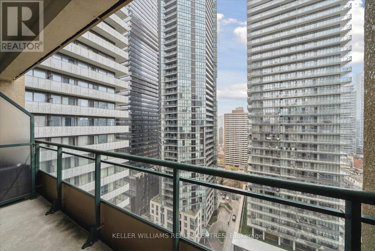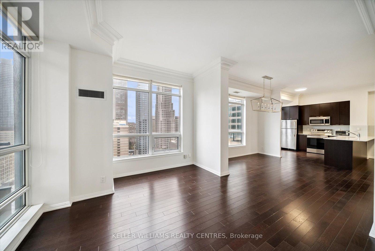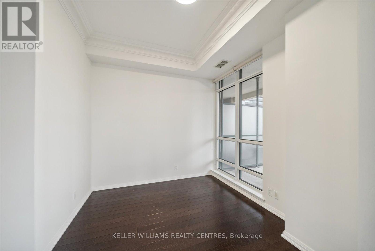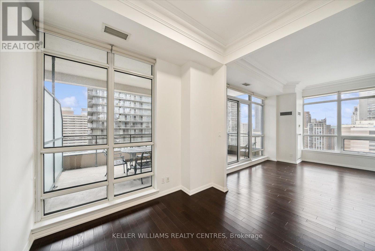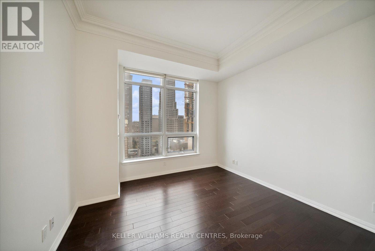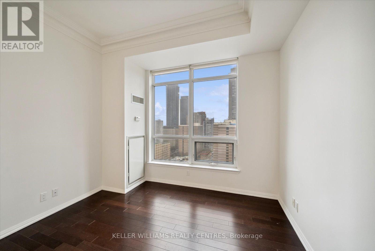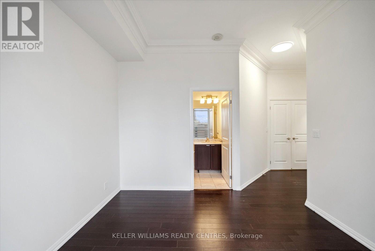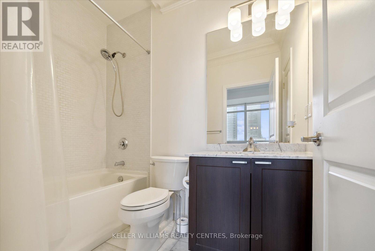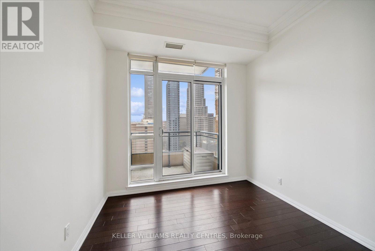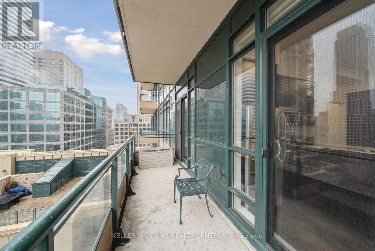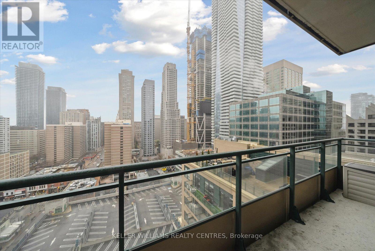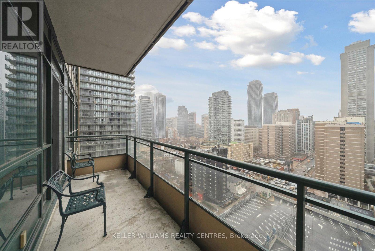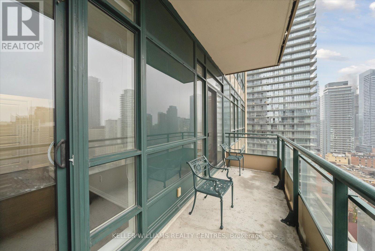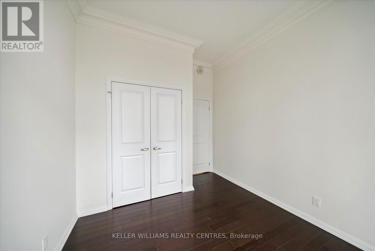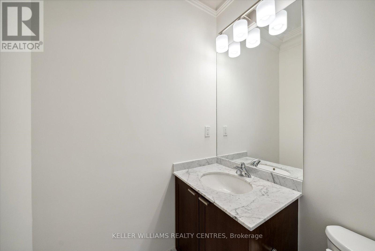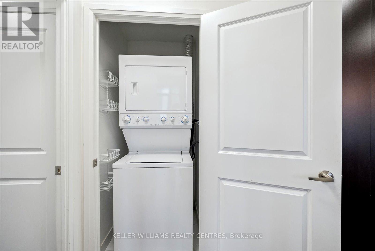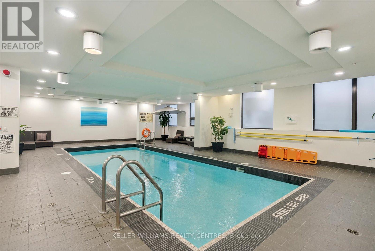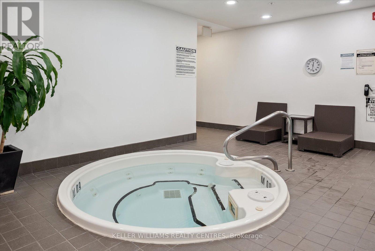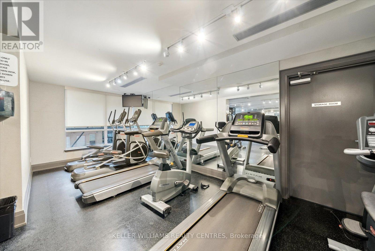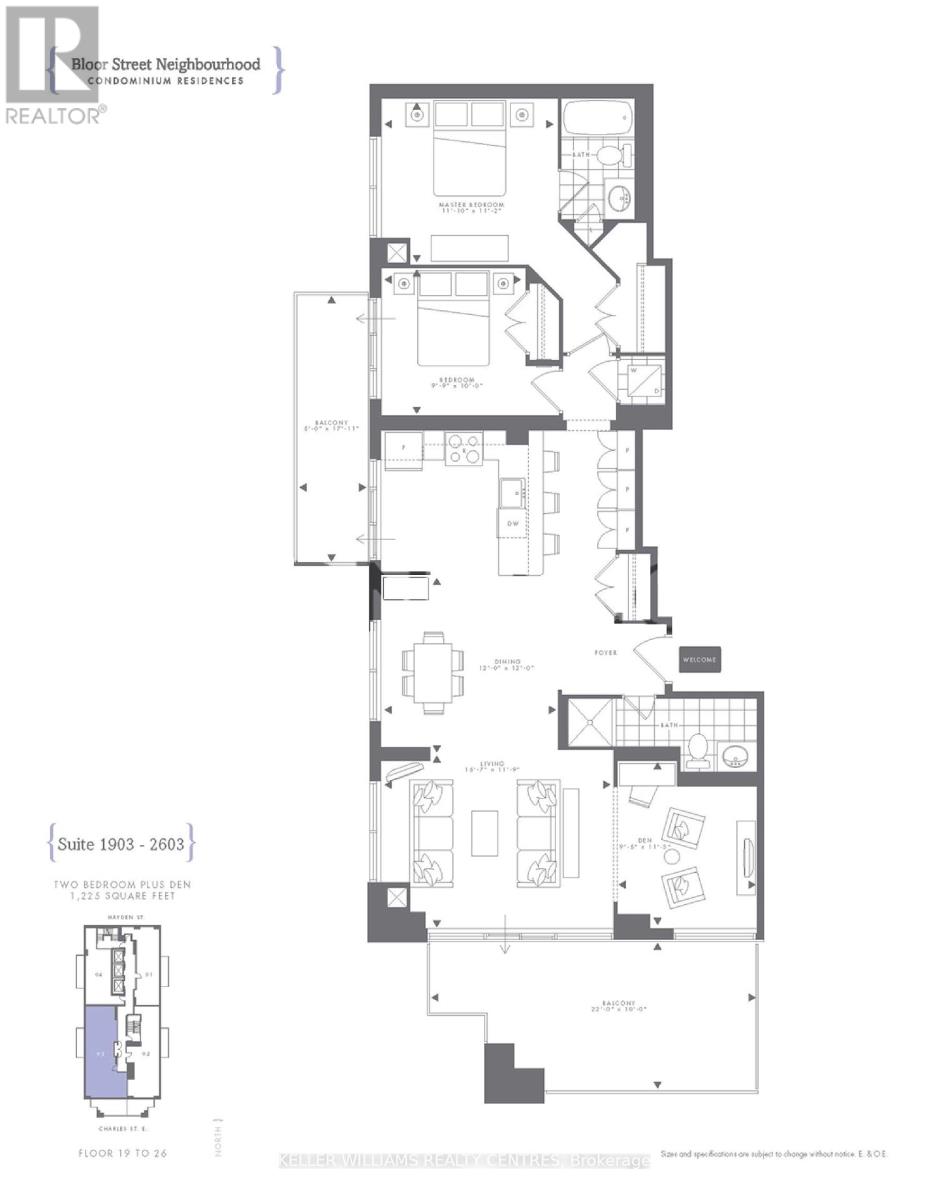#1903 -35 Hayden St Toronto, Ontario M4Y 3C3
$1,500,000Maintenance,
$1,148.70 Monthly
Maintenance,
$1,148.70 MonthlyBeautiful Bloor Street Neighbourhood Condo. Sunlight Streams Into This Stunning 2 Bedroom Plus Den Unit. Open Concept Layout with 10' ceilings Features Combined Living, Dining and Kitchen. Gleaming hardwood flooring and custom crown moulding throughout. The Kitchen Is Complete With Stainless Steel Appliances Overlooking The Living/Dining Room With Walkout To South West Facing 22 x 10 covered terrace. Entertaining perfection flowing from indoor to out! The Primary Suite Is Complete With A Four Piece Ensuite, Closet and walk-out to another terrace. The Possibilities Are Endless, Work From Home Office/den Or Easily Use As 3rd Bedroom. Only 4 suites on the floor. The Building Features Visitor Parking, Indoor Pool, Guest Suites, board room, large party room with kitchen, billiard room, Gym & 24 Hour Concierge. Perfect For Anyone Looking To Live Comfortably While Downtown. (id:46317)
Property Details
| MLS® Number | C8121644 |
| Property Type | Single Family |
| Community Name | Church-Yonge Corridor |
| Parking Space Total | 1 |
| Pool Type | Indoor Pool |
Building
| Bathroom Total | 2 |
| Bedrooms Above Ground | 2 |
| Bedrooms Below Ground | 1 |
| Bedrooms Total | 3 |
| Amenities | Security/concierge, Party Room, Visitor Parking, Exercise Centre |
| Cooling Type | Central Air Conditioning |
| Exterior Finish | Brick, Concrete |
| Heating Fuel | Natural Gas |
| Heating Type | Heat Pump |
| Type | Apartment |
Parking
| Visitor Parking |
Land
| Acreage | No |
Rooms
| Level | Type | Length | Width | Dimensions |
|---|---|---|---|---|
| Main Level | Living Room | 5.09 m | 3.62 m | 5.09 m x 3.62 m |
| Main Level | Dining Room | 3.65 m | 3.65 m | 3.65 m x 3.65 m |
| Main Level | Kitchen | 4.95 m | 2.89 m | 4.95 m x 2.89 m |
| Main Level | Primary Bedroom | 3.38 m | 3.41 m | 3.38 m x 3.41 m |
| Main Level | Bedroom 2 | 3.02 m | 3.04 m | 3.02 m x 3.04 m |
| Main Level | Den | 2.89 m | 3.44 m | 2.89 m x 3.44 m |
https://www.realtor.ca/real-estate/26593166/1903-35-hayden-st-toronto-church-yonge-corridor

Broker
(905) 715-9071
(905) 715-9071
www.volpealcornrealestate.com
https://www.facebook.com/volpealcorn/
https://www.linkedin.com/in/volpealcorn/

16945 Leslie St Units 27-28
Newmarket, Ontario L3Y 9A2
(905) 895-5972
(905) 895-3030
www.kwrealtycentres.com

Salesperson
(905) 895-5972

16945 Leslie St Units 27-28
Newmarket, Ontario L3Y 9A2
(905) 895-5972
(905) 895-3030
www.kwrealtycentres.com
Interested?
Contact us for more information

