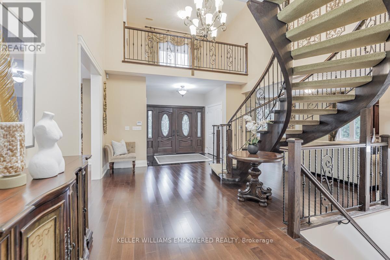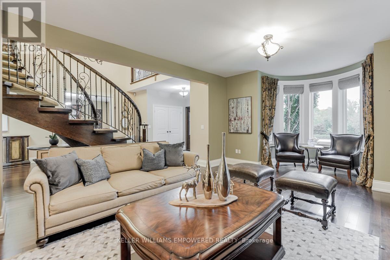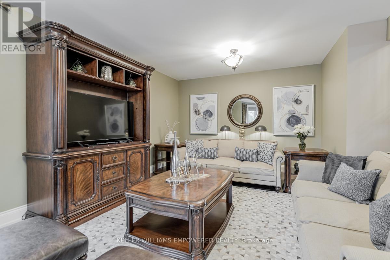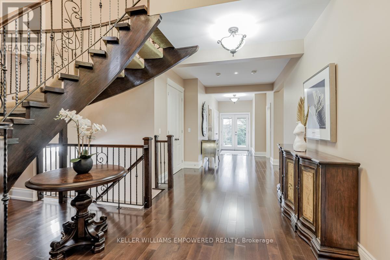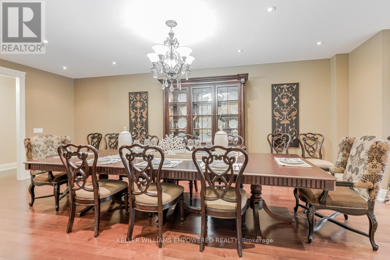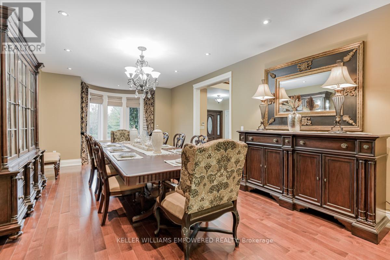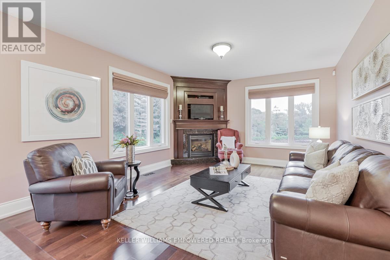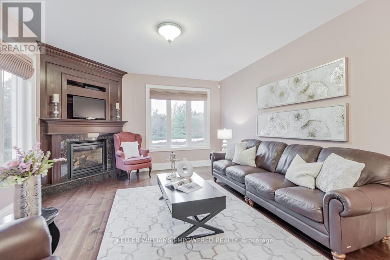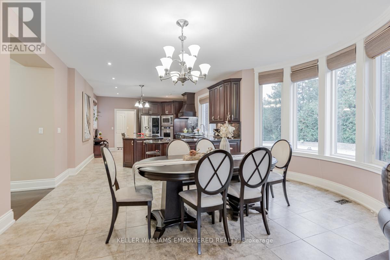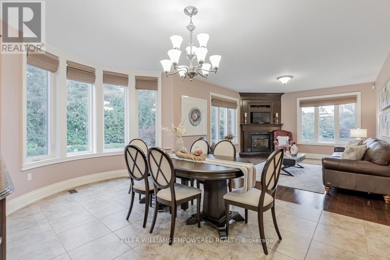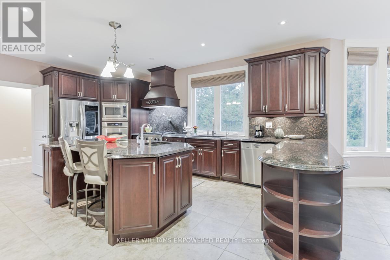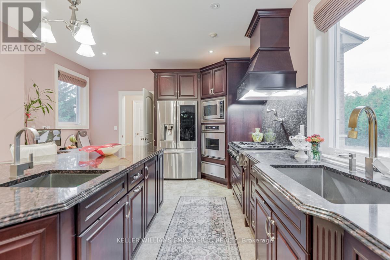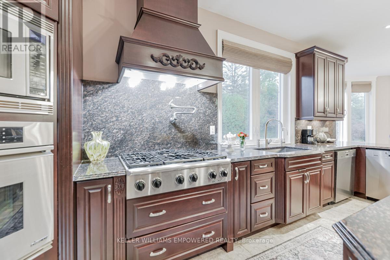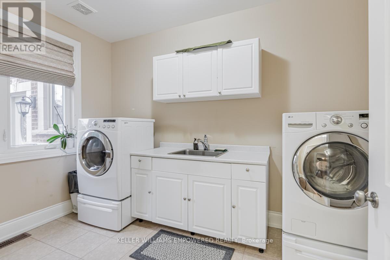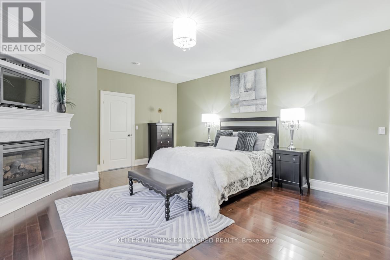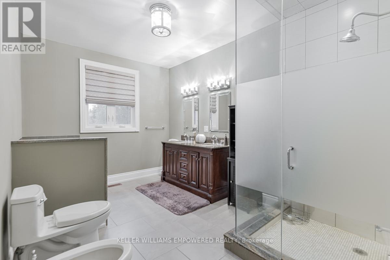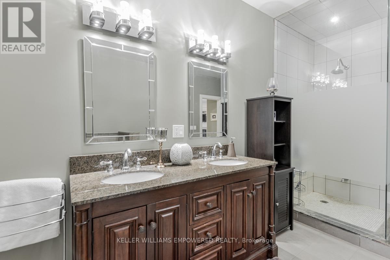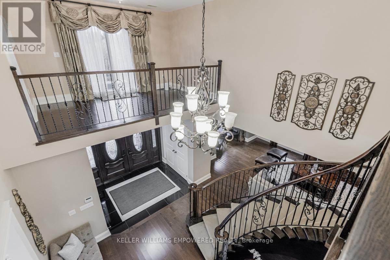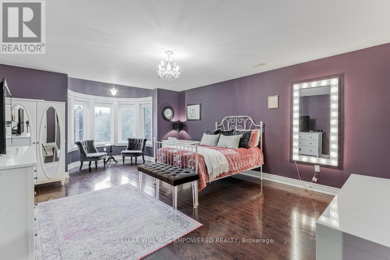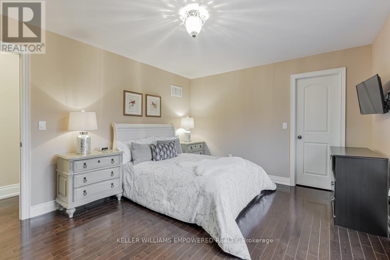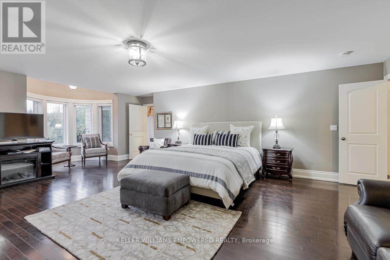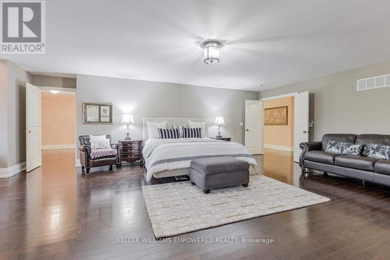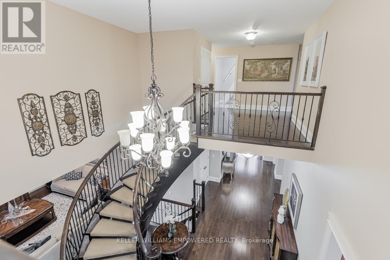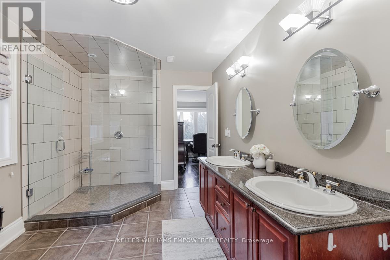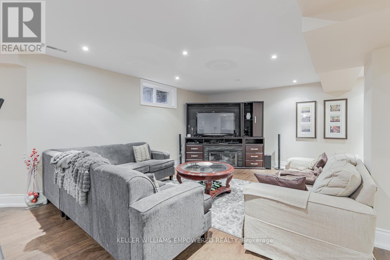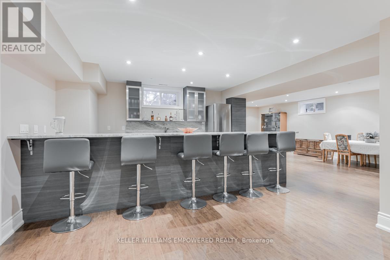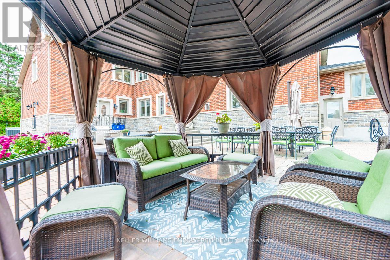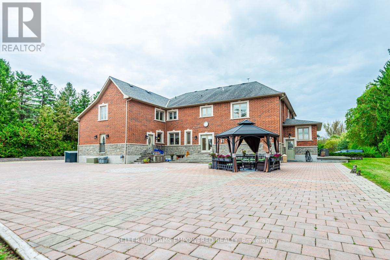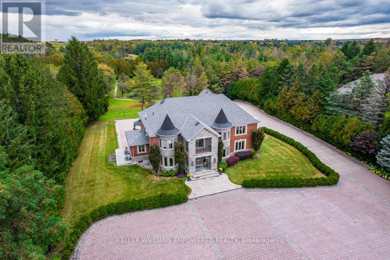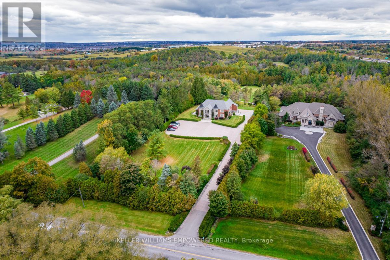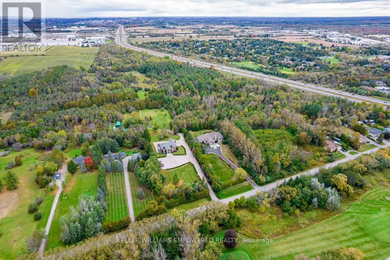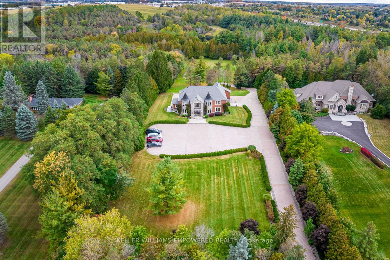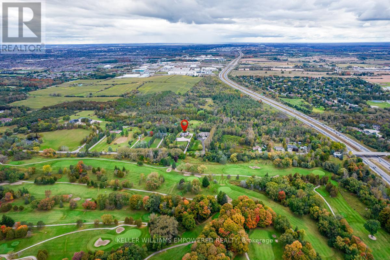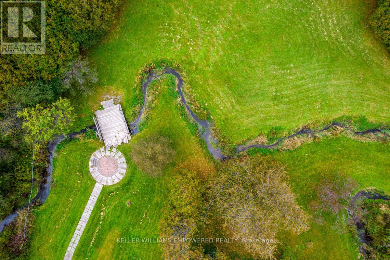1902 Vandorf Sdrd Aurora, Ontario L4G 7B9
$5,500,000
Stunning Custom Built Estate Home Sitting On 5.5 Acres Of Land Boasts Over 7000 Sq Ft Of Finished Luxurious Living Space. Grand 2 Storey Foyer, 5 Bed 7 Bath! Truly Special, Luxury Estate Surrounded By Nature. Gorgeous Curb Appeal Reveals The Pride of Ownership With Beautiful Interlocked Driveway & A Heated Landing In The Front Of The Glass Porch. Breathtaking Floating Staircase, Main Floor Master Retreat W/ 6 Piece Ensuite. Gourmet Kitchen Features S/S App, Gas Cooktop, Wall Oven, Wall Microwave Oven, Warming Drawer, Pot Filler, Large Central Island & Granite Countertop. 4 Bedrooms W/En-Suites On 2nd Floor. Spacious Primary Bedroom With Spa-like Ensuite Bath Including An Inviting Jacuzzi Bath & A Large Glass Shower. Finished Basement W/2nd Full Size Kitchen & Rec Room. Rough-In Elevator Room For All Levels. Professional Landscaping With Trees And Shrubs. A Meandering Creek Gracefully Flows Through The Land. This Magnificent Home Must Be Seen To Be Truly Appreciated.**** EXTRAS **** City Close, Country Quiet - Easy Access To Many Private Schools Including St Andrews College, New St Anne's College Just Mins Away. Great Restaurants, Shopping, Golf Courses. Close To 404 Hwy. A Rare Offering! (id:46317)
Property Details
| MLS® Number | N7216392 |
| Property Type | Single Family |
| Community Name | Bayview Southeast |
| Parking Space Total | 16 |
Building
| Bathroom Total | 6 |
| Bedrooms Above Ground | 5 |
| Bedrooms Total | 5 |
| Basement Development | Finished |
| Basement Features | Separate Entrance |
| Basement Type | N/a (finished) |
| Construction Style Attachment | Detached |
| Cooling Type | Central Air Conditioning |
| Exterior Finish | Brick, Stone |
| Fireplace Present | Yes |
| Heating Fuel | Propane |
| Heating Type | Forced Air |
| Stories Total | 2 |
| Type | House |
Land
| Acreage | Yes |
| Sewer | Septic System |
| Size Irregular | 183.5 X 1297 Ft |
| Size Total Text | 183.5 X 1297 Ft|5 - 9.99 Acres |
Rooms
| Level | Type | Length | Width | Dimensions |
|---|---|---|---|---|
| Second Level | Primary Bedroom | 6.71 m | 8.43 m | 6.71 m x 8.43 m |
| Second Level | Bedroom 2 | 4.27 m | 6.81 m | 4.27 m x 6.81 m |
| Second Level | Bedroom 3 | 4.47 m | 3.66 m | 4.47 m x 3.66 m |
| Second Level | Bedroom 4 | 4.39 m | 6.76 m | 4.39 m x 6.76 m |
| Basement | Recreational, Games Room | 17.25 m | 15.52 m | 17.25 m x 15.52 m |
| Basement | Kitchen | 4.55 m | 4.27 m | 4.55 m x 4.27 m |
| Main Level | Living Room | 3.94 m | 7.92 m | 3.94 m x 7.92 m |
| Main Level | Dining Room | 4.24 m | 8.59 m | 4.24 m x 8.59 m |
| Main Level | Family Room | 4.22 m | 5.18 m | 4.22 m x 5.18 m |
| Main Level | Eating Area | 4.98 m | 3.12 m | 4.98 m x 3.12 m |
| Main Level | Kitchen | 4.22 m | 5.92 m | 4.22 m x 5.92 m |
| Main Level | Bedroom 5 | 6.63 m | 4.65 m | 6.63 m x 4.65 m |
https://www.realtor.ca/real-estate/26171544/1902-vandorf-sdrd-aurora-bayview-southeast

Broker
(416) 825-7198
www.DeliaHomes.ca
https://www.facebook.com/DeliaWangHomes
https://www.linkedin.com/company/19022113/admin/
https://www.youtube.com/embed/nFllnEVBfas
11685 Yonge St Unit B-106
Richmond Hill, Ontario L4E 0K7
(905) 770-5766
HTTP://www.kwempowered.com
Interested?
Contact us for more information




