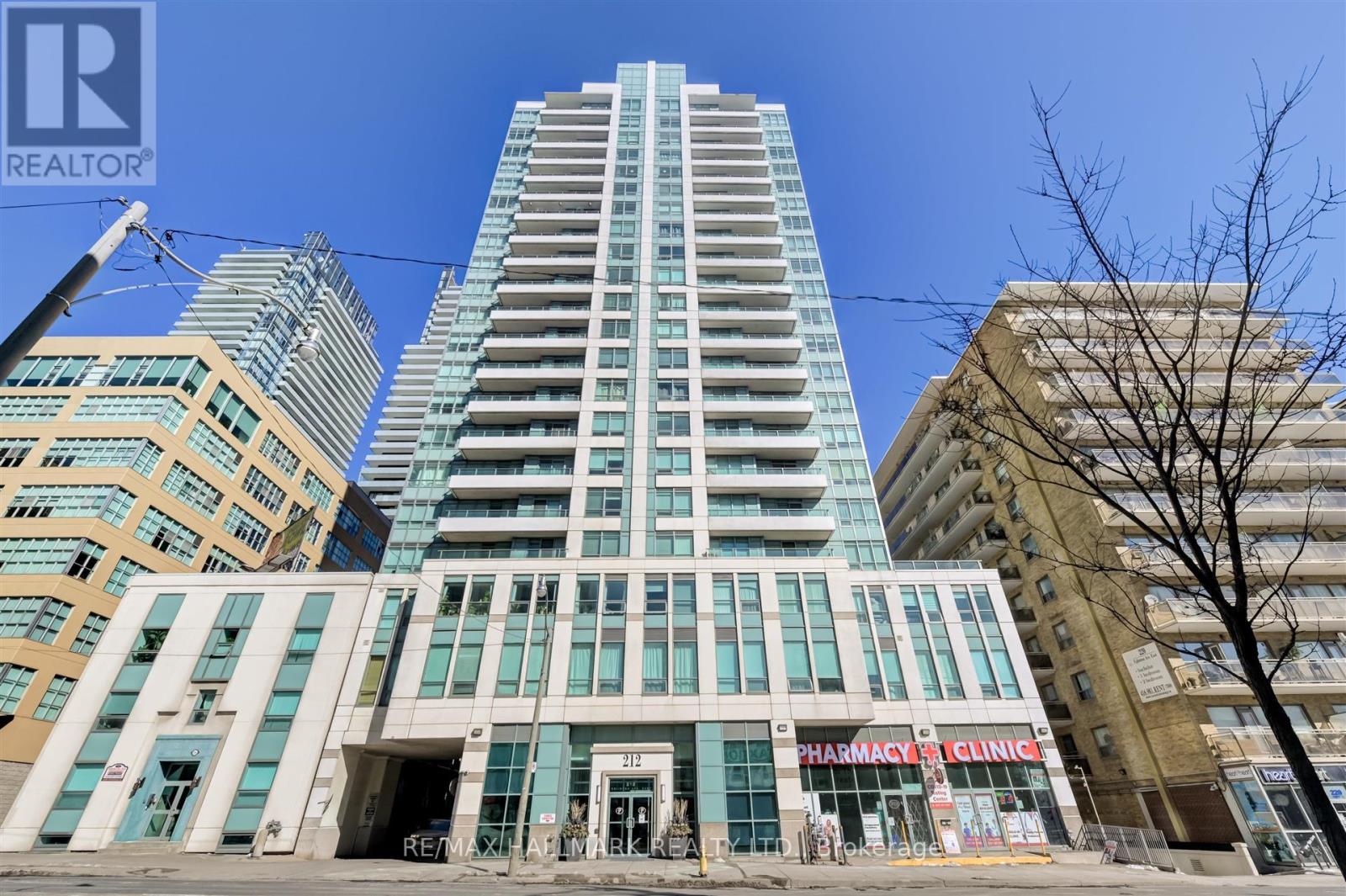#1901 -212 Eglinton Ave E Toronto, Ontario M4P 0A3
$949,000Maintenance,
$924.07 Monthly
Maintenance,
$924.07 MonthlyEnjoy Upscale Living at The Panache! A Perfectly-Located Yonge & Eglinton Low Rise Well-Managed Building. This Rare, Sun-Drenched 965-Square Foot, Two-Bedroom, Two-Bathroom Corner Suite Offers The Sought-After Privacy of A Split-Bedroom Plan. An Entertainer's Dream With A Spacious Open Concept Living/Dining Room & Granite Island. Enjoy Unobstructed Views From Every Window. Freshly-Painted With Smooth Ceilings, This Immaculate Apartment Must Be Seen! Well-Located Parking Spot (#230) & Large Locker (#54) Complete This Upscale Midtown Gem. Fantastic Amenities Include Indoor Pool, Hot Tub, Gym, Party Room & Terrace, Guest Suite, Visitors Parking and 24-Hr Concierge. Maintenance Fees Include All Utilities. Unbeatable Walk Score With Access To The Best Midtown Amenities Including TTC/Subway, New LRT Line, Restaurants, Specialty Shops, Theatre & Groceries.**** EXTRAS **** Uniquely Situated With Only Seven Suites On The 19th Floor, This Suite is Steps From The Elevator In Its Own Private Corridor. Only Five 2-Bedroom Units Have Become Available In The Last Three Years, So Act Quickly Before This One Is Gone! (id:46317)
Property Details
| MLS® Number | C8173074 |
| Property Type | Single Family |
| Community Name | Mount Pleasant West |
| Features | Balcony |
| Parking Space Total | 1 |
| Pool Type | Indoor Pool |
Building
| Bathroom Total | 2 |
| Bedrooms Above Ground | 2 |
| Bedrooms Total | 2 |
| Amenities | Storage - Locker, Party Room, Security/concierge, Visitor Parking, Exercise Centre |
| Cooling Type | Central Air Conditioning |
| Exterior Finish | Concrete |
| Fire Protection | Security Guard |
| Heating Fuel | Natural Gas |
| Heating Type | Forced Air |
| Type | Apartment |
Parking
| Visitor Parking |
Land
| Acreage | No |
Rooms
| Level | Type | Length | Width | Dimensions |
|---|---|---|---|---|
| Flat | Kitchen | 2.57 m | 2.54 m | 2.57 m x 2.54 m |
| Flat | Dining Room | 2.57 m | 2.44 m | 2.57 m x 2.44 m |
| Flat | Living Room | 6.25 m | 3.43 m | 6.25 m x 3.43 m |
| Flat | Laundry Room | 1.02 m | 0.89 m | 1.02 m x 0.89 m |
| Flat | Foyer | 2.67 m | 1.7 m | 2.67 m x 1.7 m |
| Flat | Primary Bedroom | 5.31 m | 3.61 m | 5.31 m x 3.61 m |
| Flat | Bedroom 2 | 3.53 m | 2.74 m | 3.53 m x 2.74 m |
https://www.realtor.ca/real-estate/26667804/1901-212-eglinton-ave-e-toronto-mount-pleasant-west


170 Merton St
Toronto, Ontario M4S 1A1
(416) 486-5588
(416) 486-6988
Interested?
Contact us for more information






































