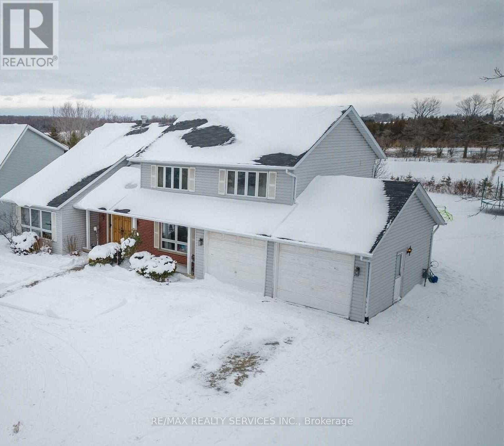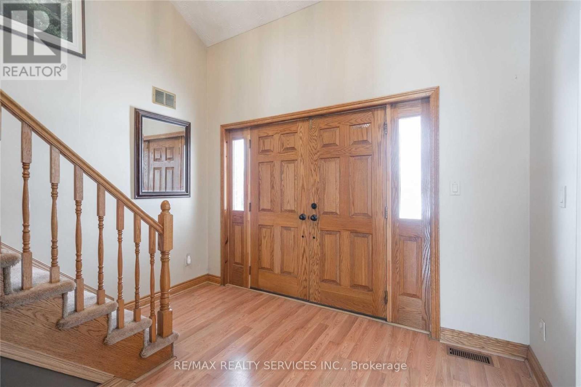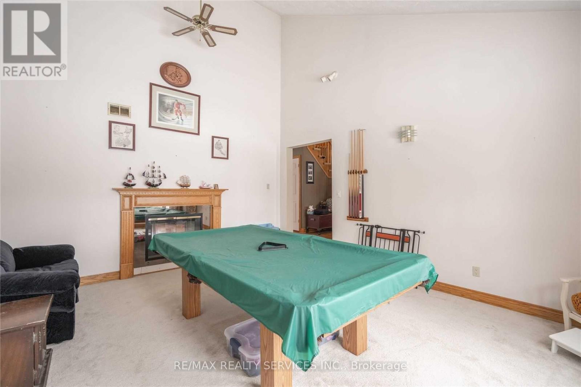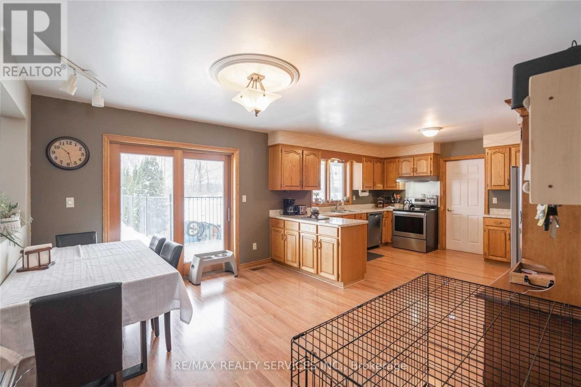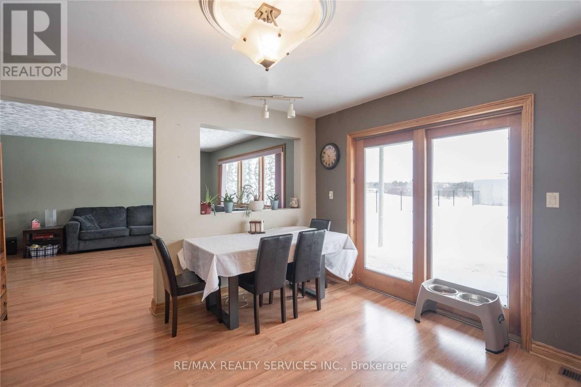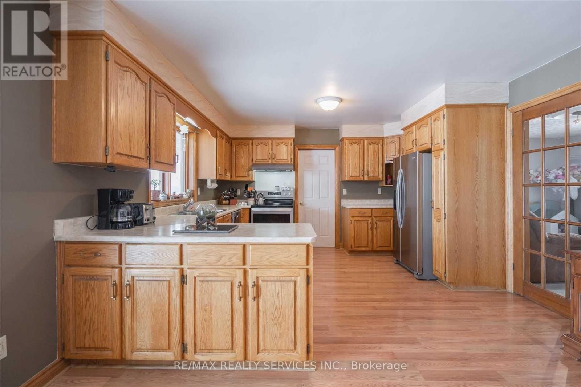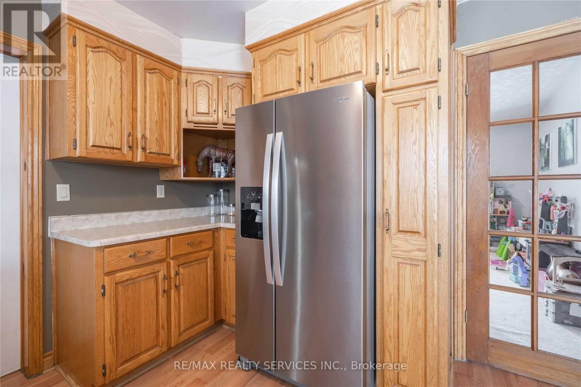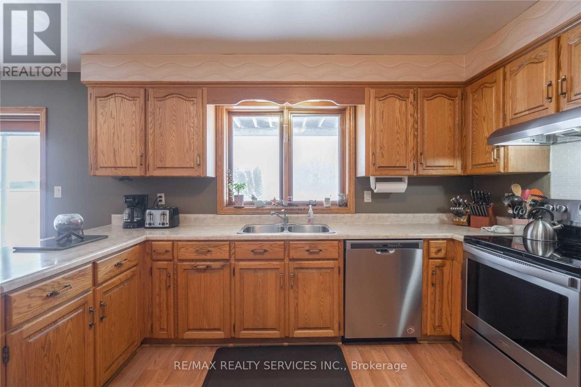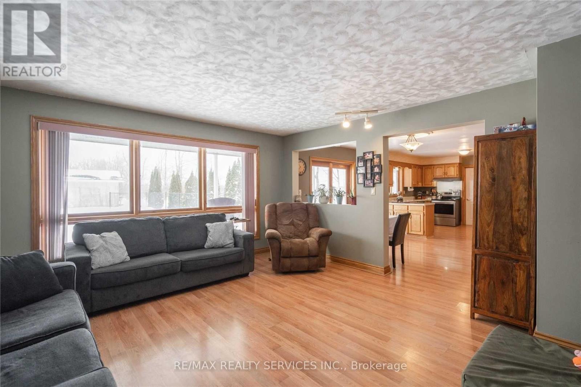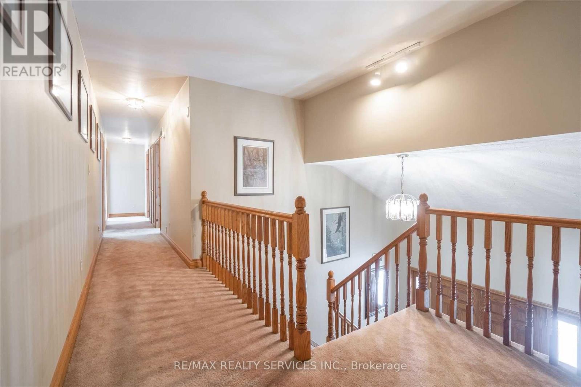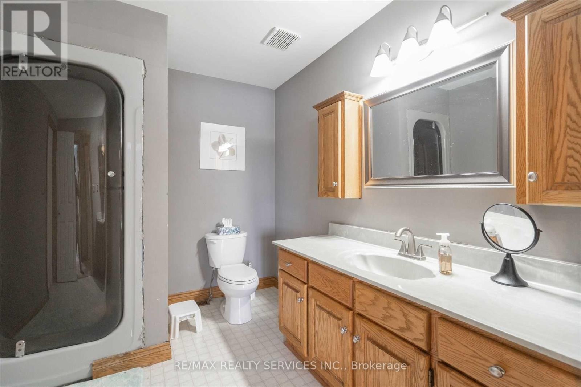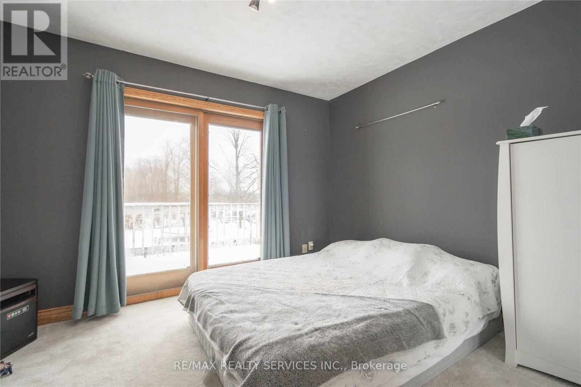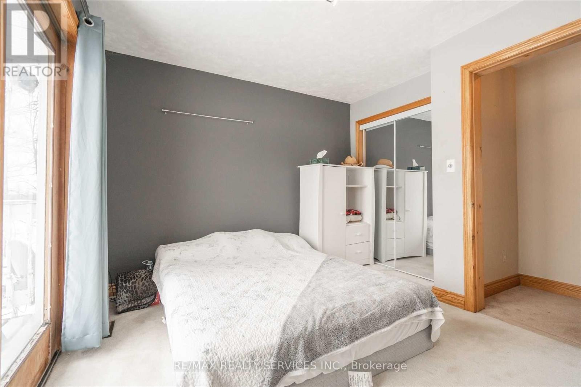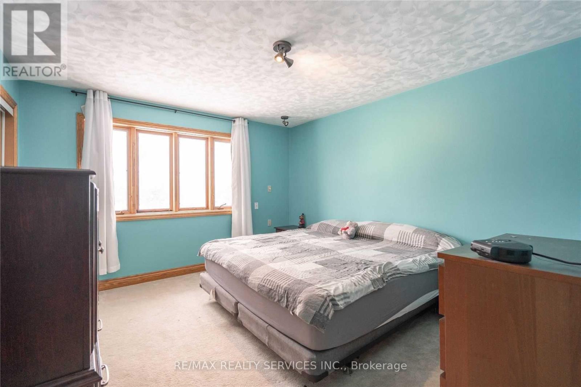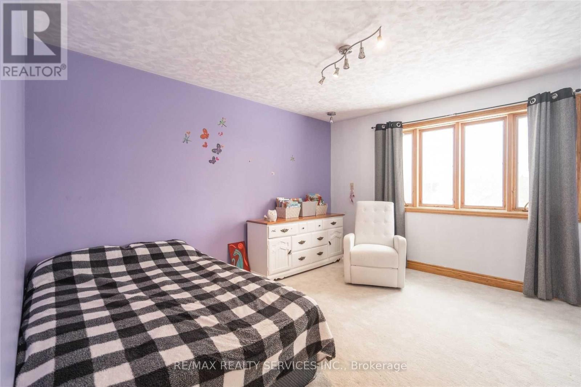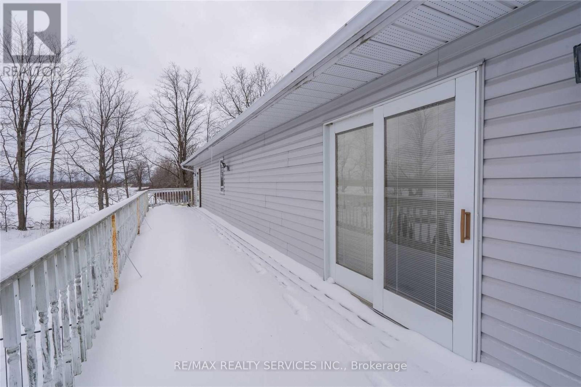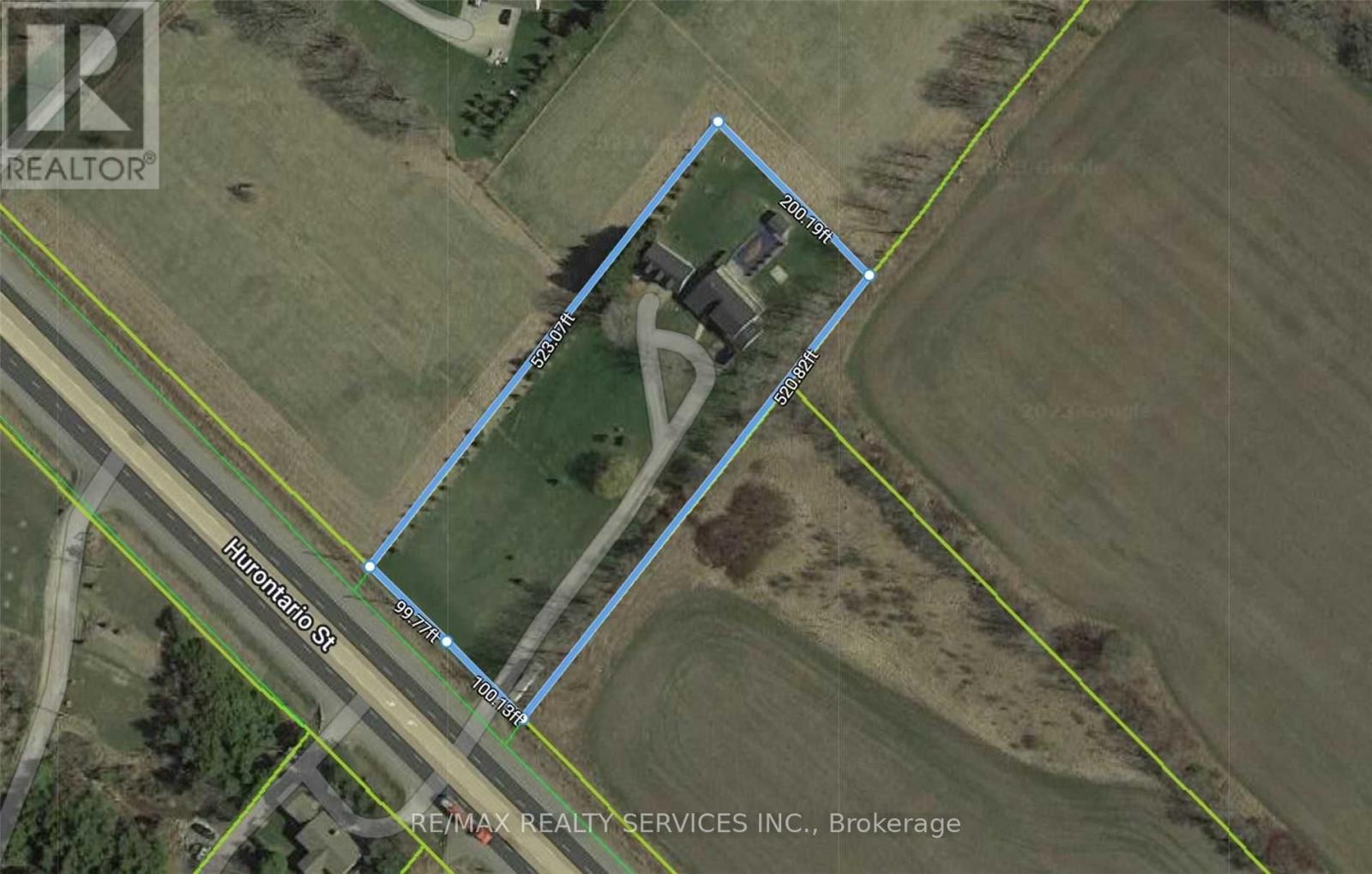19003 Hurontario St Caledon, Ontario L7K 1X3
5 Bedroom
3 Bathroom
Indoor Pool
Forced Air
$4,300 Monthly
This 2.37 Acre Property Features 2 Houses. 200 Feet Of Frontage On Hurontario. The Main Home, Built In 1990, Comprises 4 Bedrooms, A Double Oversized Garage, And Is 2900 Sqft (Above Grade). This Property Is Perfect For Large Families, Couples, Or Students. It Offers Ample Parking. (id:46317)
Property Details
| MLS® Number | W8119708 |
| Property Type | Single Family |
| Community Name | Rural Caledon |
| Parking Space Total | 12 |
| Pool Type | Indoor Pool |
Building
| Bathroom Total | 3 |
| Bedrooms Above Ground | 5 |
| Bedrooms Total | 5 |
| Basement Development | Finished |
| Basement Type | N/a (finished) |
| Construction Style Attachment | Detached |
| Exterior Finish | Brick, Vinyl Siding |
| Heating Fuel | Natural Gas |
| Heating Type | Forced Air |
| Stories Total | 2 |
| Type | House |
Parking
| Attached Garage |
Land
| Acreage | No |
| Sewer | Septic System |
| Size Irregular | 199.77 X 520 Ft |
| Size Total Text | 199.77 X 520 Ft |
Rooms
| Level | Type | Length | Width | Dimensions |
|---|---|---|---|---|
| Second Level | Primary Bedroom | 5.82 m | 4.57 m | 5.82 m x 4.57 m |
| Second Level | Bedroom | 4.08 m | 3.65 m | 4.08 m x 3.65 m |
| Second Level | Bedroom | 3.29 m | 3.68 m | 3.29 m x 3.68 m |
| Second Level | Bedroom | 4.08 m | 3.65 m | 4.08 m x 3.65 m |
| Main Level | Kitchen | 4.08 m | 3.71 m | 4.08 m x 3.71 m |
| Main Level | Eating Area | 4.08 m | 3.2 m | 4.08 m x 3.2 m |
| Main Level | Family Room | 4.91 m | 4.3 m | 4.91 m x 4.3 m |
| Main Level | Dining Room | 4.05 m | 4.69 m | 4.05 m x 4.69 m |
| Main Level | Great Room | 5.79 m | 4.3 m | 5.79 m x 4.3 m |
https://www.realtor.ca/real-estate/26589894/19003-hurontario-st-caledon-rural-caledon

HARPREET RAKHRA
Broker
(416) 550-3029
www.harpreetrakhra.com/
https://www.facebook.com/brokerharpreetrakhra/?ref=pages_you_manage
https://twitter.com/HarpreetRakhra4
https://www.linkedin.com/in/harpreetrakhra/
Broker
(416) 550-3029
www.harpreetrakhra.com/
https://www.facebook.com/brokerharpreetrakhra/?ref=pages_you_manage
https://twitter.com/HarpreetRakhra4
https://www.linkedin.com/in/harpreetrakhra/

RE/MAX REALTY SERVICES INC.
295 Queen Street East
Brampton, Ontario L6W 3R1
295 Queen Street East
Brampton, Ontario L6W 3R1
(905) 456-1000
(905) 456-1924
Interested?
Contact us for more information

