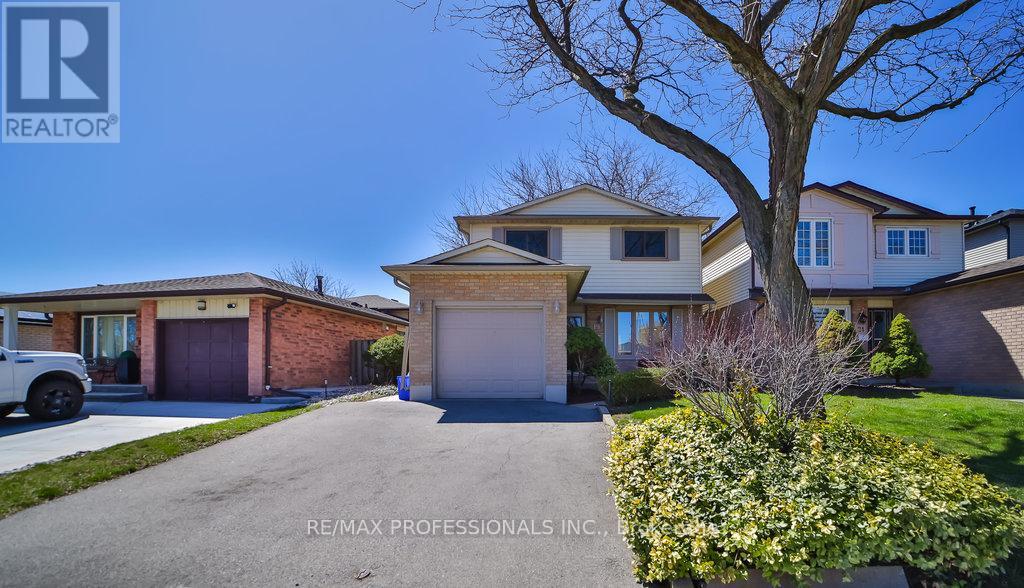19 Salina Pl Hamilton, Ontario L8G 4L4
$1,050,000
Located In Stoney Creek In A Desired Safe & Family Friendly Neighbourhood. 3 Generous Sized Bedrooms, Master Ensuite. Lots Of Natural Light. Open Concept Kitchen, Living/Dining. Gorgeous Layout. Laminate Floor Throughout Main Floor. Updated Kitchen With Walk-Out To Huge Backyard. Ss Appliances, Finished Basement. Separate Side Entrance. Attached Single Car Garage W/ Remote Opener. Total 3 Parking Spots. ** This is a linked property.** **** EXTRAS **** Ss Fridge,Stove,Dishwasher,Microwave.Washer & Dryer. Walking Distance To Public Transit, Schools, Parks, Trails. Minutes To Highway, Go Bus, Recreation Facilities. (id:46317)
Property Details
| MLS® Number | X8158374 |
| Property Type | Single Family |
| Community Name | Stoney Creek |
| Amenities Near By | Hospital, Park, Schools |
| Features | Cul-de-sac |
| Parking Space Total | 3 |
Building
| Bathroom Total | 3 |
| Bedrooms Above Ground | 3 |
| Bedrooms Total | 3 |
| Basement Development | Finished |
| Basement Type | N/a (finished) |
| Construction Style Attachment | Detached |
| Cooling Type | Central Air Conditioning |
| Exterior Finish | Brick, Vinyl Siding |
| Heating Fuel | Natural Gas |
| Heating Type | Forced Air |
| Stories Total | 2 |
| Type | House |
Parking
| Attached Garage |
Land
| Acreage | No |
| Land Amenities | Hospital, Park, Schools |
| Size Irregular | 36.11 X 111.89 Ft |
| Size Total Text | 36.11 X 111.89 Ft |
Rooms
| Level | Type | Length | Width | Dimensions |
|---|---|---|---|---|
| Second Level | Primary Bedroom | 4.7 m | 3.86 m | 4.7 m x 3.86 m |
| Second Level | Bedroom 2 | 4.22 m | 3.48 m | 4.22 m x 3.48 m |
| Second Level | Bedroom 3 | 3.12 m | 2.97 m | 3.12 m x 2.97 m |
| Basement | Laundry Room | 3.48 m | 3.15 m | 3.48 m x 3.15 m |
| Basement | Recreational, Games Room | Measurements not available | ||
| Main Level | Living Room | 5.16 m | 3.33 m | 5.16 m x 3.33 m |
| Main Level | Dining Room | 3.71 m | 3.02 m | 3.71 m x 3.02 m |
| Main Level | Kitchen | 4.09 m | 3.58 m | 4.09 m x 3.58 m |
Utilities
| Sewer | Installed |
| Natural Gas | Installed |
| Electricity | Installed |
| Cable | Available |
https://www.realtor.ca/real-estate/26646376/19-salina-pl-hamilton-stoney-creek

4242 Dundas St W Unit 9
Toronto, Ontario M8X 1Y6
(416) 236-1241
(416) 231-0563
Interested?
Contact us for more information















