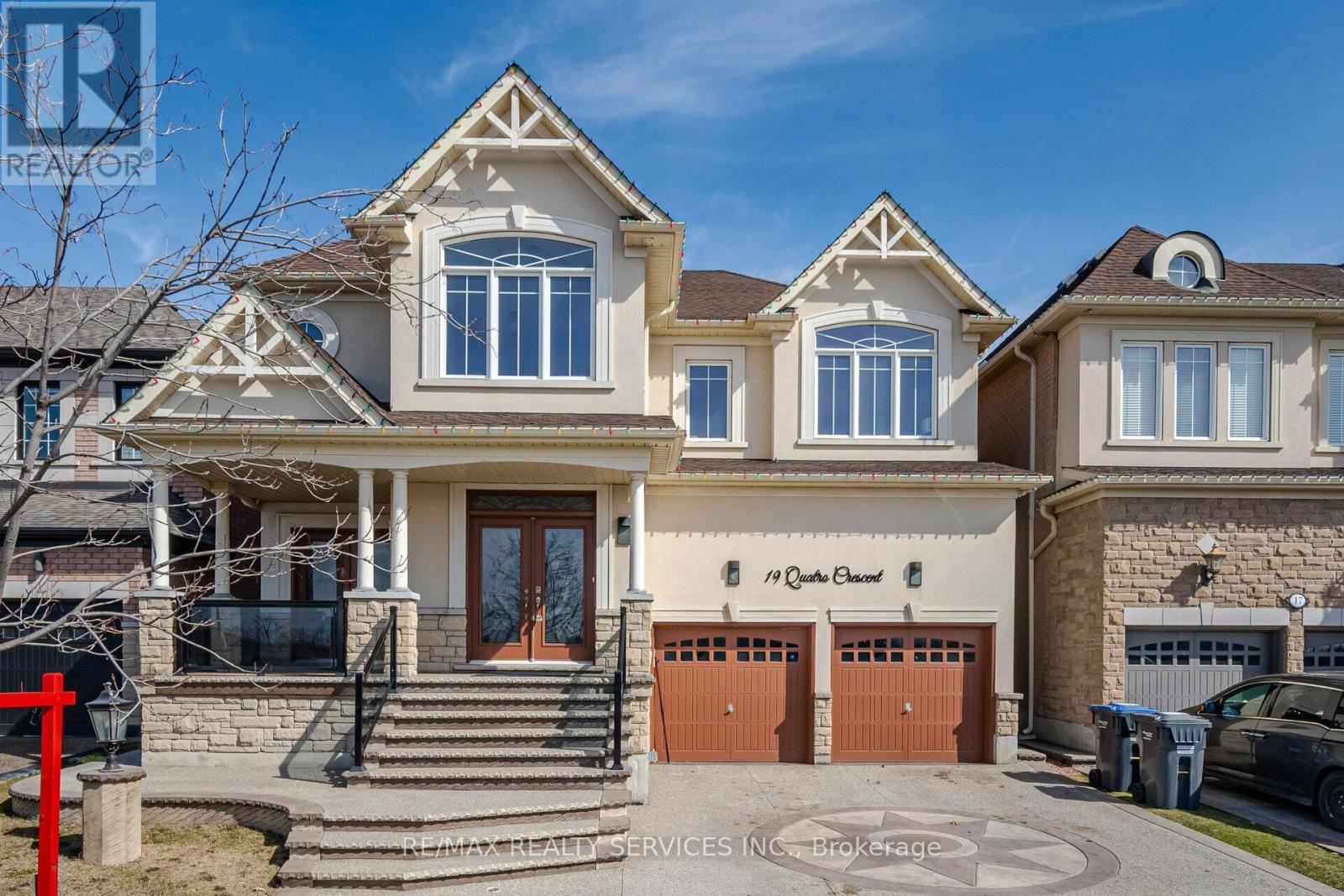19 Quatro Cres Brampton, Ontario L6P 2T5
$1,499,000
Absolutely Beautiful & Stunning Built By Townwood Homes, Located In The Pristine Community Of Riverstone Golf & Country Club. Stone & Stucco Combination, Double Door Entry, 9' High Ceilings, Gorgeous Oak Staircase, Hardwood All Over, No Carpet Anywhere, Very Large Bedrooms With Custom Windows. Very Good Size Bedrooms Can Fit King Size Beds. Water Softener & Filtration System. Exposed Aggregate Concrete Driveway & Backyard, Updated LED Chandeliers And Modern Lights All Over, Stainless Appliances, 2 Master Bedrooms. Highly Soughed Area, Very Convenient Location Must See House**** EXTRAS **** Completely Finished Basement With Separate Entrance Made By Builder, Beautiful Front Porch/ Veranda With Double Door Entry, Exterior Surveillance Systems With Cameras And Telus Fire And Motion Senors Alarm For Interior. (id:46317)
Property Details
| MLS® Number | W8173296 |
| Property Type | Single Family |
| Community Name | Bram East |
| Amenities Near By | Place Of Worship, Public Transit, Schools |
| Features | Conservation/green Belt |
| Parking Space Total | 6 |
| View Type | View |
Building
| Bathroom Total | 5 |
| Bedrooms Above Ground | 4 |
| Bedrooms Below Ground | 2 |
| Bedrooms Total | 6 |
| Basement Development | Finished |
| Basement Features | Separate Entrance |
| Basement Type | N/a (finished) |
| Construction Style Attachment | Detached |
| Cooling Type | Central Air Conditioning |
| Exterior Finish | Brick, Stone |
| Fireplace Present | Yes |
| Heating Fuel | Natural Gas |
| Heating Type | Forced Air |
| Stories Total | 2 |
| Type | House |
Parking
| Attached Garage |
Land
| Acreage | No |
| Land Amenities | Place Of Worship, Public Transit, Schools |
| Size Irregular | 45.01 X 97.7 Ft |
| Size Total Text | 45.01 X 97.7 Ft |
Rooms
| Level | Type | Length | Width | Dimensions |
|---|---|---|---|---|
| Second Level | Primary Bedroom | 6.4 m | 3.97 m | 6.4 m x 3.97 m |
| Second Level | Bedroom 2 | 4.94 m | 3.97 m | 4.94 m x 3.97 m |
| Second Level | Bedroom 3 | 3.66 m | 3.97 m | 3.66 m x 3.97 m |
| Second Level | Bedroom 4 | 3.66 m | 3.97 m | 3.66 m x 3.97 m |
| Basement | Recreational, Games Room | 6.54 m | 3.54 m | 6.54 m x 3.54 m |
| Basement | Bedroom 5 | 3.29 m | 3.63 m | 3.29 m x 3.63 m |
| Main Level | Living Room | 4.15 m | 3.54 m | 4.15 m x 3.54 m |
| Main Level | Dining Room | 3.84 m | 3.66 m | 3.84 m x 3.66 m |
| Main Level | Family Room | 6.43 m | 3.63 m | 6.43 m x 3.63 m |
| Main Level | Kitchen | 3.84 m | 3.36 m | 3.84 m x 3.36 m |
| Main Level | Eating Area | 3.84 m | 3.36 m | 3.84 m x 3.36 m |
https://www.realtor.ca/real-estate/26668010/19-quatro-cres-brampton-bram-east
Broker
(416) 399-1420
(416) 399-1420
www.jay-gogna.ehomesgta.ca/
https://www.facebook.com/realtorJaygogna/

295 Queen Street East
Brampton, Ontario L6W 3R1
(905) 456-1000
(905) 456-1924
Interested?
Contact us for more information










































