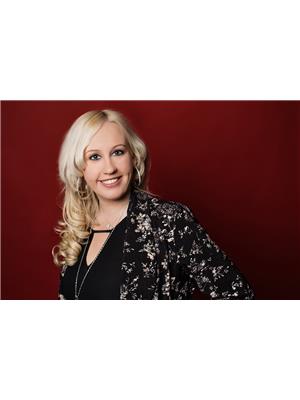19 Parkway Pl Barrie, Ontario L4M 4Z1
$725,000
IMMACULATE 3-LEVEL BACKSPLIT WITH MODERN UPDATES & A SERENE OUTDOOR LIVING SPACE! Welcome to 19 Parkway Place. This 3-level backsplit offers convenience and comfort in a mature, family-friendly neighbourhood in North Barrie. It features an extra-large driveway leading to a double-car garage, providing ample parking and easy access to the backyard. Inside, the main floor boasts neutral paint colours and hardwood floors, with a chef's kitchen showcasing updated floors and Kitchen Aid stainless steel appliances. The dining room opens onto a spacious deck, perfect for entertaining. Upstairs, three bedrooms and a clean and bright 4-piece bathroom provide comfort. The lower level includes a second living room and a large laundry room with a newer washer and dryer. The fenced yard, with mature trees and an expansive deck, offers a private oasis. Updated front, side and garage door in 2018. #HomeToStay (id:46317)
Property Details
| MLS® Number | S8162770 |
| Property Type | Single Family |
| Community Name | Cundles East |
| Amenities Near By | Park, Public Transit, Schools |
| Features | Cul-de-sac |
| Parking Space Total | 6 |
Building
| Bathroom Total | 1 |
| Bedrooms Above Ground | 3 |
| Bedrooms Total | 3 |
| Basement Development | Partially Finished |
| Basement Type | Full (partially Finished) |
| Construction Style Attachment | Detached |
| Construction Style Split Level | Backsplit |
| Cooling Type | Central Air Conditioning |
| Exterior Finish | Aluminum Siding, Brick |
| Heating Fuel | Natural Gas |
| Heating Type | Forced Air |
| Type | House |
Parking
| Attached Garage |
Land
| Acreage | No |
| Land Amenities | Park, Public Transit, Schools |
| Size Irregular | 50 X 120 Ft |
| Size Total Text | 50 X 120 Ft |
Rooms
| Level | Type | Length | Width | Dimensions |
|---|---|---|---|---|
| Second Level | Primary Bedroom | 3.17 m | 3.86 m | 3.17 m x 3.86 m |
| Second Level | Bedroom 2 | 2.59 m | 2.79 m | 2.59 m x 2.79 m |
| Second Level | Bedroom 3 | 3.81 m | 2.74 m | 3.81 m x 2.74 m |
| Basement | Recreational, Games Room | 5.49 m | 3.58 m | 5.49 m x 3.58 m |
| Main Level | Kitchen | 6.07 m | 3.66 m | 6.07 m x 3.66 m |
| Main Level | Dining Room | 3.1 m | 3.05 m | 3.1 m x 3.05 m |
| Main Level | Living Room | 3.73 m | 4.34 m | 3.73 m x 4.34 m |
Utilities
| Sewer | Installed |
| Natural Gas | Installed |
| Electricity | Installed |
| Cable | Available |
https://www.realtor.ca/real-estate/26652609/19-parkway-pl-barrie-cundles-east

374 Huronia Road #101, 106415 & 106419
Barrie, Ontario L4N 8Y9
(705) 739-4455
(866) 919-5276
www.peggyhill.com/

Salesperson
(705) 739-4455
374 Huronia Road #101, 106415 & 106419
Barrie, Ontario L4N 8Y9
(705) 739-4455
(866) 919-5276
www.peggyhill.com/
Interested?
Contact us for more information




















