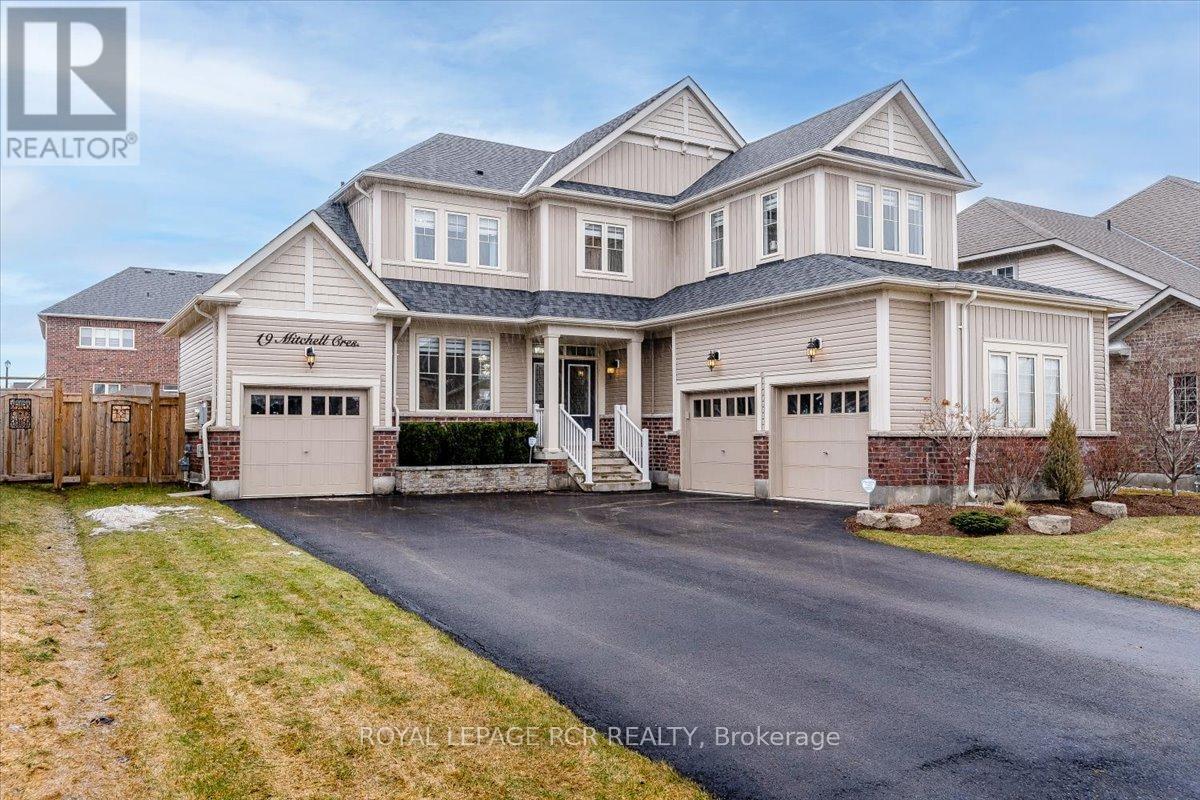19 Mitchell Cres Mono, Ontario L9W 6W6
$1,739,000
Welcome to this exquisite estate home boasting approx 3,351 sq ft of luxury PLUS fully finished basement. The foyer sets the tone w/its inviting ambiance, leading you to the heart of the home. The gourmet kitch, w/quartz counters & a breakfast bar on the center island, seamlessly flows into the breakfast area w/walk-out to the backyard. The great rm is perfect for evenings around the gas fp. For formal occasions, the elegant DR awaits, offering a sophisticated ambiance. The living rm at the front of the home offers versatility, serving as an ideal space for a home office or addt'l living area. The primary suite serves as a tranquil retreat, flooded w/natural light streaming through its lrg windows. Indulge in the opulent 5-pce ensuite, boasting a separate soaker tub & a tiled w/i shower. His & her w/i closets provide plenty of storage options for your wardrobe essentials. Bdrm 2 boasts its own 3-pce ensuite with w/i closet, offering privacy & comfort.**** EXTRAS **** Bdrms 3 & 4 feature lrg closets & share a 5-pce semi-ensuite. Lower level rec rm w/fireplace, wet bar & fitness rm w/french doors & 2 pce bath. Fully fenced backyard provides a safe & inviting space for children & pets to play & explore. (id:46317)
Property Details
| MLS® Number | X8105056 |
| Property Type | Single Family |
| Community Name | Rural Mono |
| Amenities Near By | Hospital, Park, Place Of Worship, Schools |
| Parking Space Total | 9 |
Building
| Bathroom Total | 5 |
| Bedrooms Above Ground | 4 |
| Bedrooms Total | 4 |
| Basement Development | Finished |
| Basement Type | N/a (finished) |
| Construction Style Attachment | Detached |
| Cooling Type | Central Air Conditioning |
| Exterior Finish | Brick, Vinyl Siding |
| Fireplace Present | Yes |
| Heating Fuel | Natural Gas |
| Heating Type | Forced Air |
| Stories Total | 2 |
| Type | House |
Parking
| Attached Garage |
Land
| Acreage | No |
| Land Amenities | Hospital, Park, Place Of Worship, Schools |
| Size Irregular | 70.05 X 123.4 Ft |
| Size Total Text | 70.05 X 123.4 Ft |
Rooms
| Level | Type | Length | Width | Dimensions |
|---|---|---|---|---|
| Lower Level | Sitting Room | 4.9 m | 6.84 m | 4.9 m x 6.84 m |
| Lower Level | Recreational, Games Room | 4.17 m | 9.81 m | 4.17 m x 9.81 m |
| Lower Level | Exercise Room | 5.67 m | 3.63 m | 5.67 m x 3.63 m |
| Main Level | Kitchen | 3.65 m | 4.84 m | 3.65 m x 4.84 m |
| Main Level | Eating Area | 4.65 m | 4.5 m | 4.65 m x 4.5 m |
| Main Level | Great Room | 4.15 m | 5.34 m | 4.15 m x 5.34 m |
| Main Level | Dining Room | 3.62 m | 4.79 m | 3.62 m x 4.79 m |
| Main Level | Living Room | 3.3 m | 3.17 m | 3.3 m x 3.17 m |
| Upper Level | Primary Bedroom | 6.07 m | 4.87 m | 6.07 m x 4.87 m |
| Upper Level | Bedroom 2 | 5.6 m | 3.01 m | 5.6 m x 3.01 m |
| Upper Level | Bedroom 3 | 3.66 m | 3.75 m | 3.66 m x 3.75 m |
| Upper Level | Bedroom 4 | 4.22 m | 3.39 m | 4.22 m x 3.39 m |
https://www.realtor.ca/real-estate/26569553/19-mitchell-cres-mono-rural-mono

Broker
(519) 941-5151
www.mullingroup.ca/
https://www.facebook.com/MullinGroup
https://twitter.com/TheMullinGroup

14 - 75 First Street
Orangeville, Ontario L9W 2E7
(519) 941-5151
(519) 941-5432
www.royallepagercr.com

Broker
(519) 827-2119
www.mullingroup.ca/
https://www.facebook.com/MullinGroup
https://twitter.com/TheMullinGroup

14 - 75 First Street
Orangeville, Ontario L9W 2E7
(519) 941-5151
(519) 941-5432
www.royallepagercr.com
Interested?
Contact us for more information










































