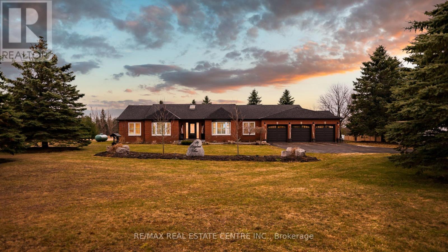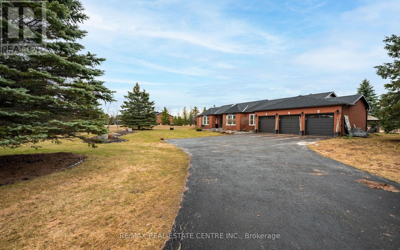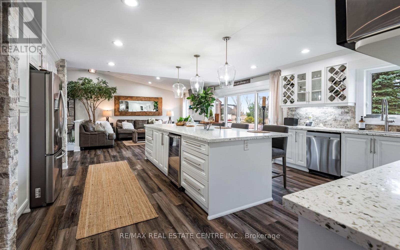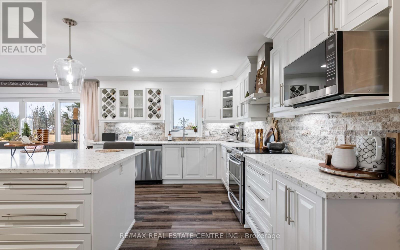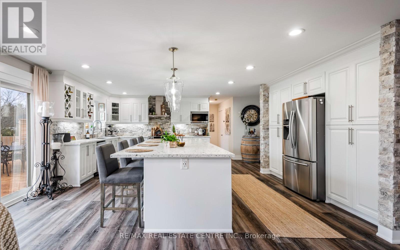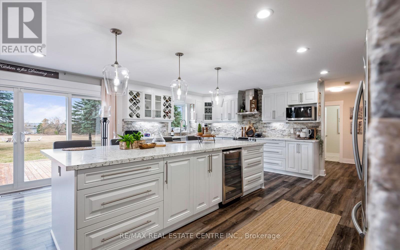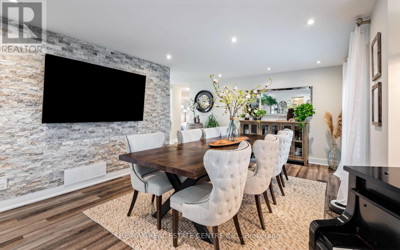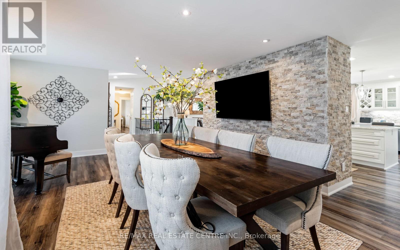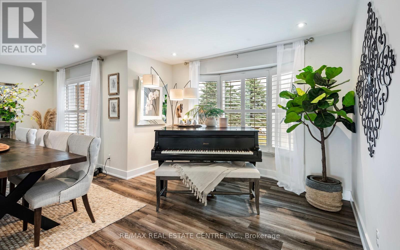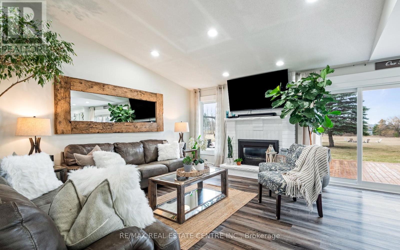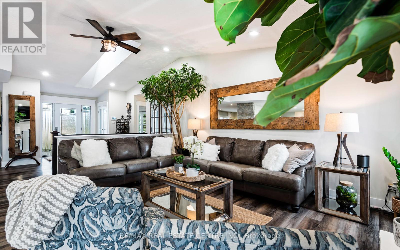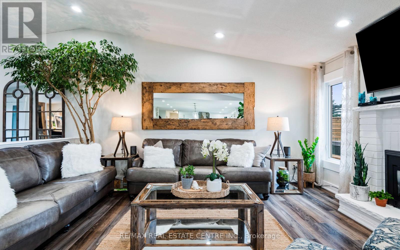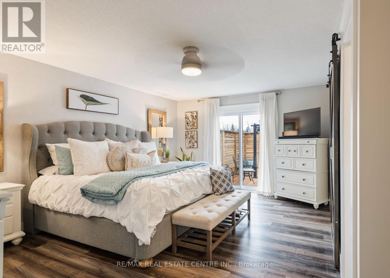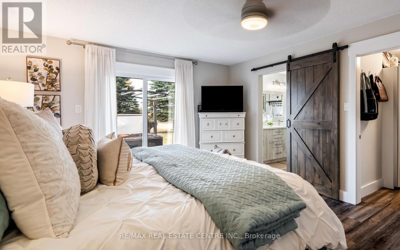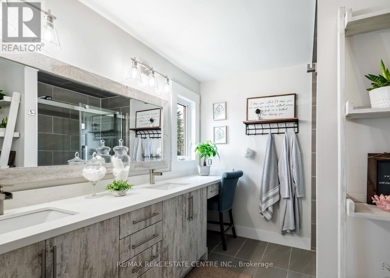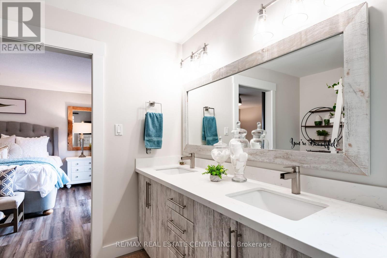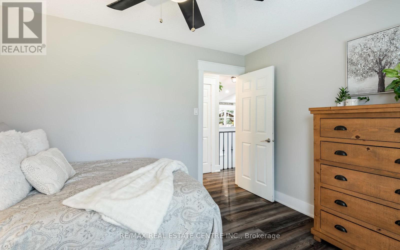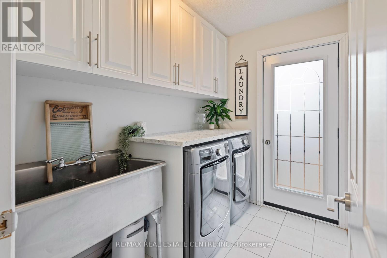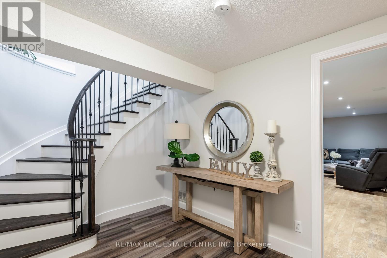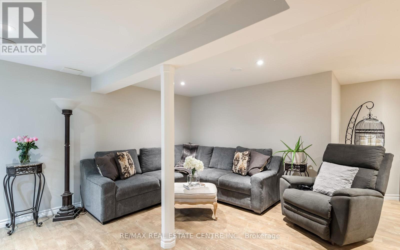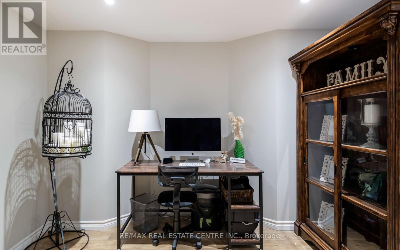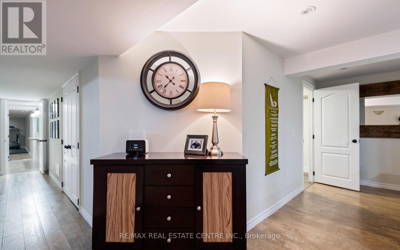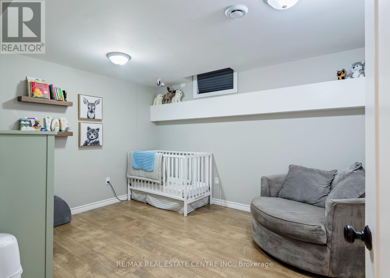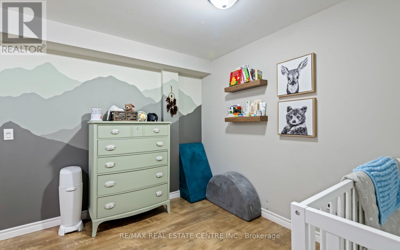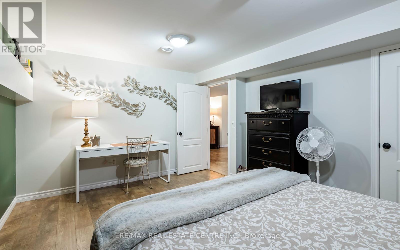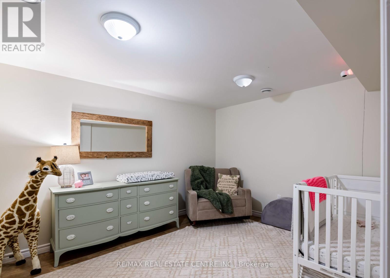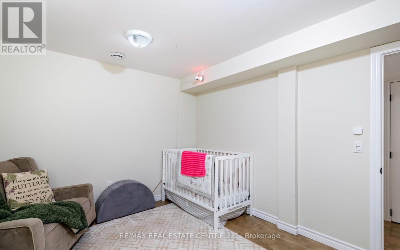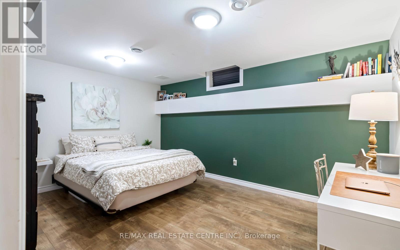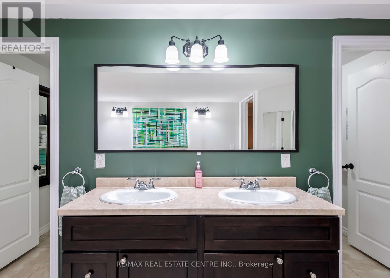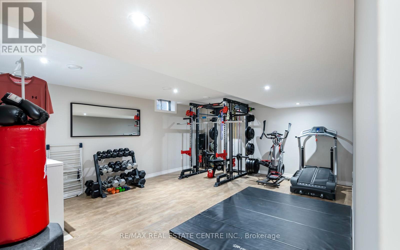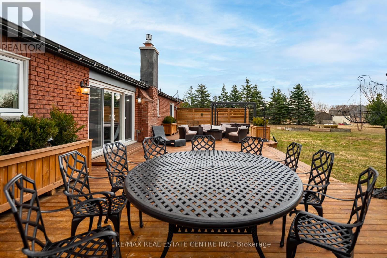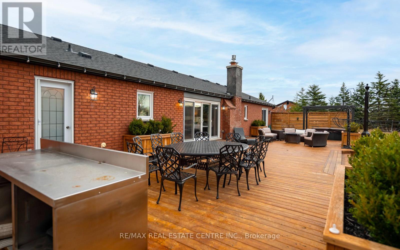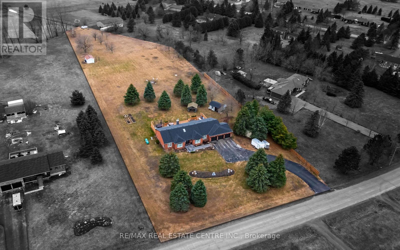19 Kingsland Ave Mulmur, Ontario L9V 3H1
$1,399,000
19 Kingsland - an estate nestled in Mulmurs countryside. This elegant 4-bdrm home is luxury living on a sprawling 2.7 -acre lot with mature trees, privacy and tranquility. Step inside to be greeted by the heart of the home - a chef's kitchen featuring an impressive 11-foot island, perfect for entertaining guests and family. The kitchen seamlessly flows into the spacious living areas, complete with a cozy fireplace, providing warmth and ambiance. The master bedroom with a walkout to the hot tub and a well appointed 4-piece en-suite with glass stand-up shower, dual sinks, and sleek countertops. The spiral staircase leads to the finished basement, with 3 more bedrooms, 2 family rooms, a gym, and a 7 piece bathroom. Accommodate extended family or create a versatile space to suit your lifestyle.**** EXTRAS **** This home has been extensively renovated and updated over the last 4 years. (id:46317)
Property Details
| MLS® Number | X8147932 |
| Property Type | Single Family |
| Community Name | Rural Mulmur |
| Parking Space Total | 13 |
Building
| Bathroom Total | 4 |
| Bedrooms Above Ground | 4 |
| Bedrooms Below Ground | 3 |
| Bedrooms Total | 7 |
| Architectural Style | Bungalow |
| Basement Development | Finished |
| Basement Type | N/a (finished) |
| Construction Style Attachment | Detached |
| Cooling Type | Central Air Conditioning |
| Exterior Finish | Brick |
| Fireplace Present | Yes |
| Heating Fuel | Propane |
| Heating Type | Forced Air |
| Stories Total | 1 |
| Type | House |
Parking
| Attached Garage |
Land
| Acreage | No |
| Sewer | Septic System |
| Size Irregular | 200.58 X 453.39 Ft ; Irregular |
| Size Total Text | 200.58 X 453.39 Ft ; Irregular |
Rooms
| Level | Type | Length | Width | Dimensions |
|---|---|---|---|---|
| Basement | Bedroom 5 | 3.61 m | 3.22 m | 3.61 m x 3.22 m |
| Basement | Bedroom | 3.61 m | 3 m | 3.61 m x 3 m |
| Basement | Exercise Room | 7.34 m | 5.91 m | 7.34 m x 5.91 m |
| Basement | Bedroom 5 | 7.34 m | 5.91 m | 7.34 m x 5.91 m |
| Basement | Living Room | 4.45 m | 3.48 m | 4.45 m x 3.48 m |
| Main Level | Kitchen | 5.56 m | 5.36 m | 5.56 m x 5.36 m |
| Main Level | Living Room | 6.65 m | 4.95 m | 6.65 m x 4.95 m |
| Main Level | Dining Room | 4.88 m | 4.95 m | 4.88 m x 4.95 m |
| Main Level | Primary Bedroom | 4.95 m | 4.24 m | 4.95 m x 4.24 m |
| Main Level | Bedroom 2 | 3.15 m | 3.73 m | 3.15 m x 3.73 m |
| Main Level | Bedroom 3 | 3.47 m | 3.37 m | 3.47 m x 3.37 m |
| Main Level | Bedroom 4 | 3.48 m | 3.07 m | 3.48 m x 3.07 m |
Utilities
| Electricity | Installed |
https://www.realtor.ca/real-estate/26631481/19-kingsland-ave-mulmur-rural-mulmur
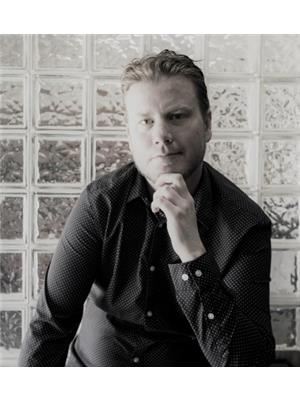

115 First Street
Orangeville, Ontario L9W 3J8
(519) 942-8700
(519) 942-2284

Salesperson
(519) 939-6134
https://www.facebook.com/pages/Noel-Mortimer-Remax-Sales-Representative/517092618338993
https://www.instagram.com/noel_mortimer_ov/

115 First Street
Orangeville, Ontario L9W 3J8
(519) 942-8700
(519) 942-2284
Interested?
Contact us for more information

