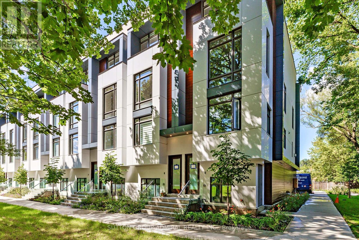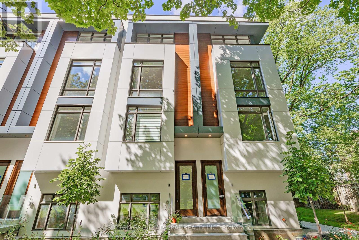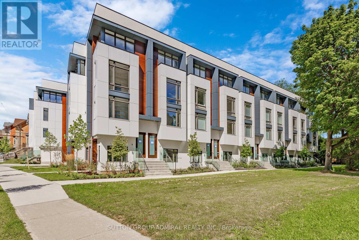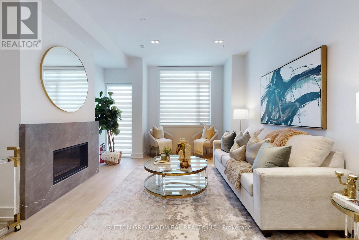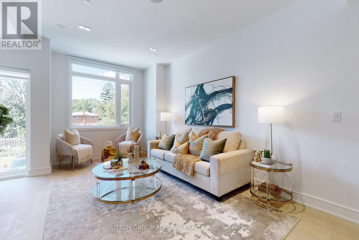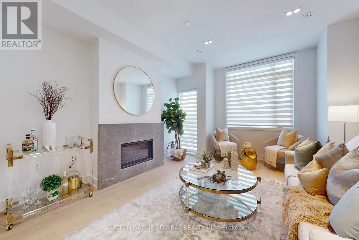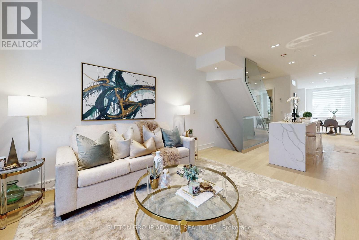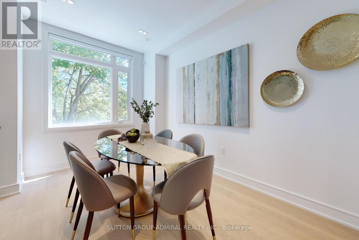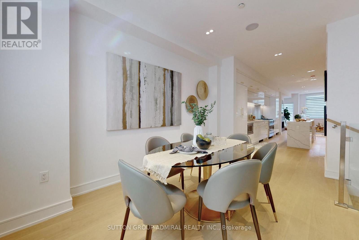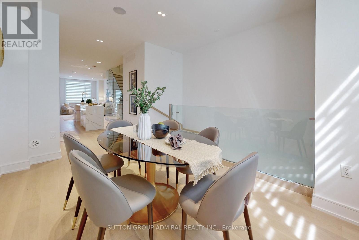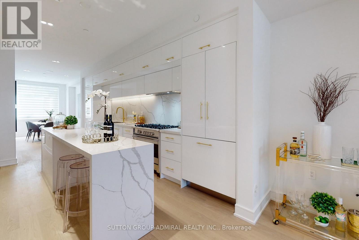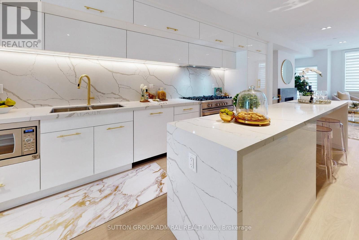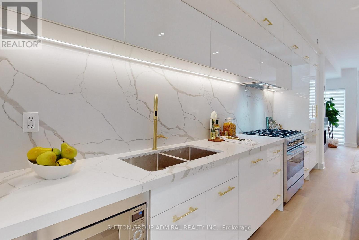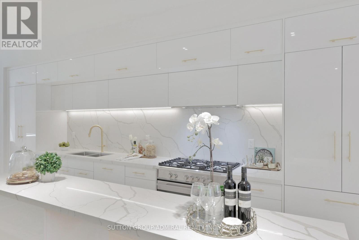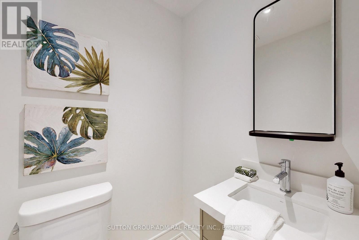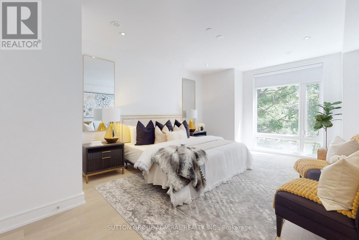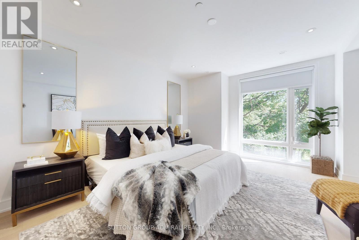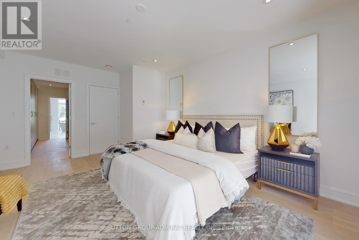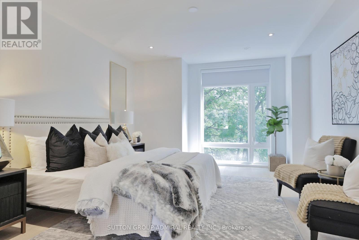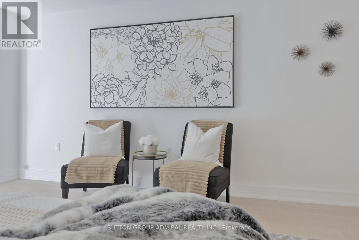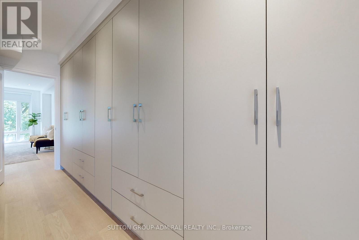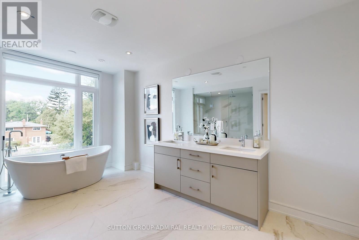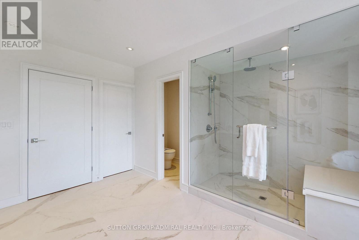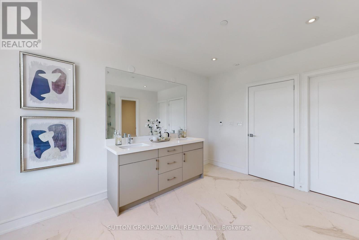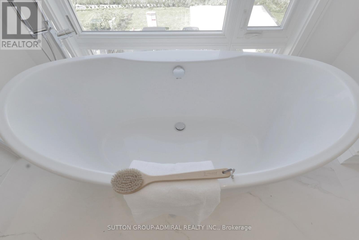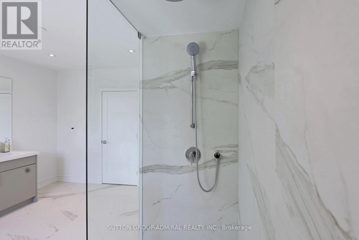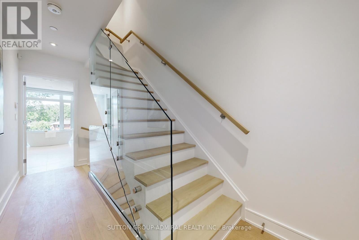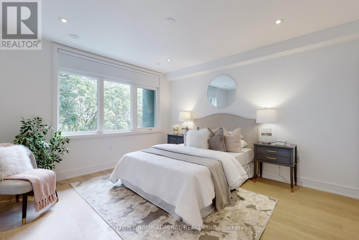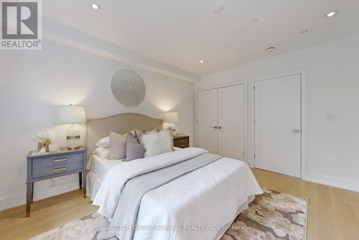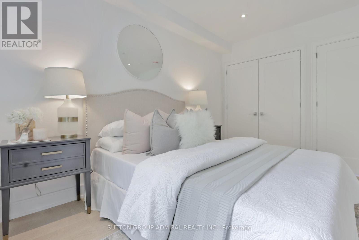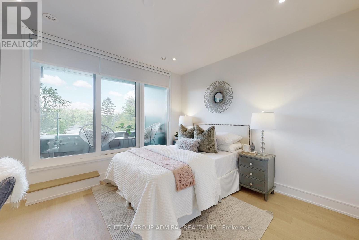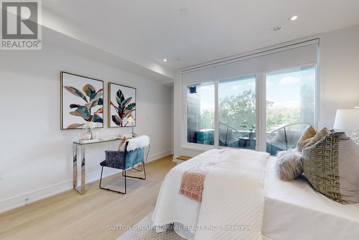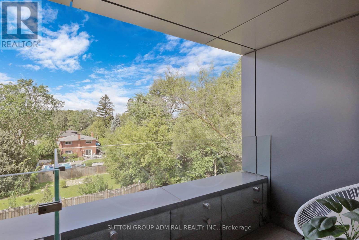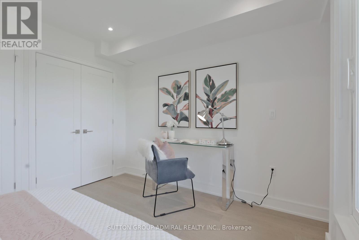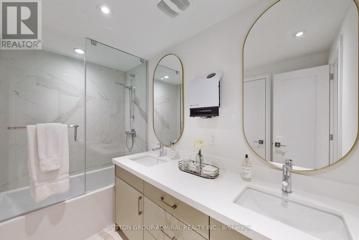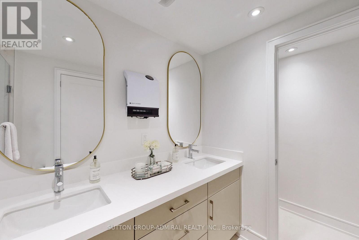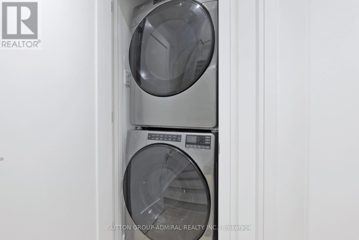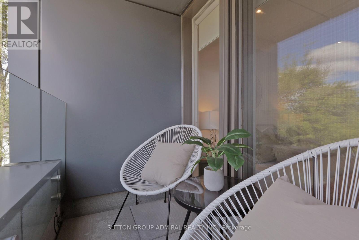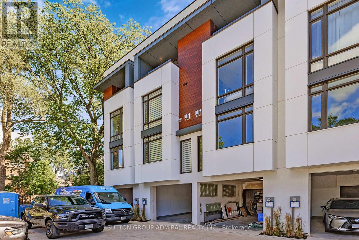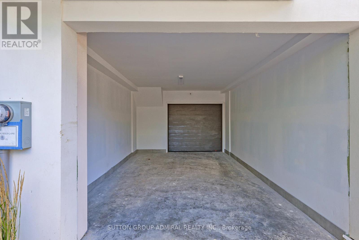19 Flax Field Lane Toronto, Ontario M2N 0L5
$2,180,000Maintenance, Parcel of Tied Land
$280 Monthly
Maintenance, Parcel of Tied Land
$280 MonthlyExperience the epitome of luxury living in this exquisite, brand-new, freehold three-story townhouse nestled in the coveted Willowdale neighborhood. Discover the gorgeous top-of-the-line finishes, including gleaming hardwood floors, modern white kitchen adorned with quartz countertops, high-end appliances & gas fireplace. Each of the three bedrooms is generously sized, ensuring ample space for relaxation and comfort. Expansive primary bedroom ensuite features a double vanity, soaker tub and oversized standing shower. Remote-controlled zebra blinds, & roller blinds throughout the home provide privacy and ambiance. Come and see the absolute stunning patio that offers breathtaking views of both nature and the city skyline. Convenient double-length garage equipped with an electric car charger,. Ideally situated just steps away from Yonge Street, the subway, as well as an array of shops and restaurants. This townhouse offers the perfect blend of upscale living and urban convenience.**** EXTRAS **** Access from garage and front door. Luxurious walk-through closet, Ring doorbell, built-in speakers. All light fixtures & mirrors. (id:46317)
Property Details
| MLS® Number | C8119002 |
| Property Type | Single Family |
| Community Name | Willowdale West |
| Parking Space Total | 2 |
Building
| Bathroom Total | 3 |
| Bedrooms Above Ground | 3 |
| Bedrooms Total | 3 |
| Construction Style Attachment | Attached |
| Cooling Type | Central Air Conditioning |
| Exterior Finish | Aluminum Siding, Stucco |
| Fireplace Present | Yes |
| Heating Fuel | Natural Gas |
| Heating Type | Forced Air |
| Stories Total | 3 |
| Type | Row / Townhouse |
Parking
| Attached Garage |
Land
| Acreage | No |
| Size Irregular | 13.96 X 58.13 Ft |
| Size Total Text | 13.96 X 58.13 Ft |
Rooms
| Level | Type | Length | Width | Dimensions |
|---|---|---|---|---|
| Second Level | Bedroom | 3.76 m | 4.94 m | 3.76 m x 4.94 m |
| Third Level | Bedroom 2 | 3.9 m | 3.2 m | 3.9 m x 3.2 m |
| Third Level | Bedroom 3 | 3.8 m | 3.08 m | 3.8 m x 3.08 m |
| Main Level | Foyer | Measurements not available | ||
| Main Level | Kitchen | 3.72 m | 5.01 m | 3.72 m x 5.01 m |
| Main Level | Dining Room | 2.9 m | 4.2 m | 2.9 m x 4.2 m |
| Main Level | Living Room | 3.81 m | 4.03 m | 3.81 m x 4.03 m |
Utilities
| Sewer | Installed |
| Natural Gas | Installed |
| Electricity | Installed |
| Cable | Available |
https://www.realtor.ca/real-estate/26588715/19-flax-field-lane-toronto-willowdale-west

Salesperson
(416) 739-7200
1206 Centre Street
Thornhill, Ontario L4J 3M9
(416) 739-7200
(416) 739-9367
www.suttongroupadmiral.com/
Interested?
Contact us for more information

