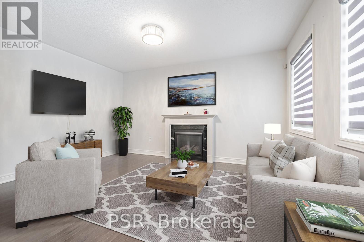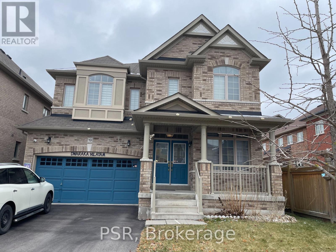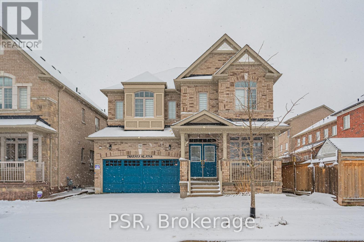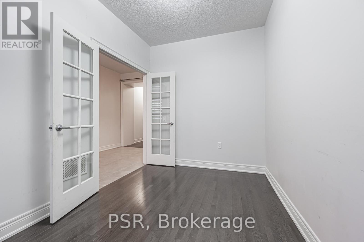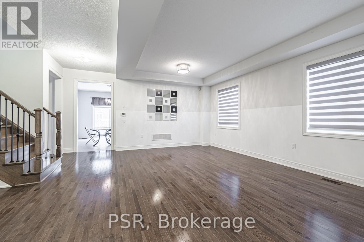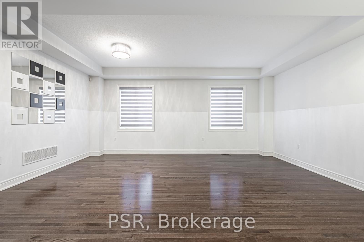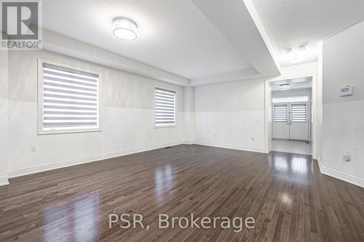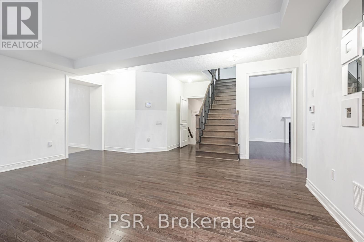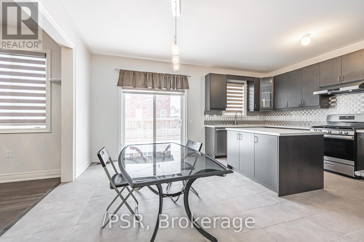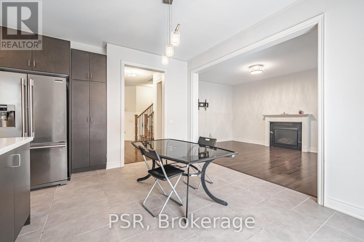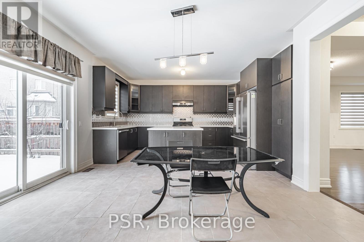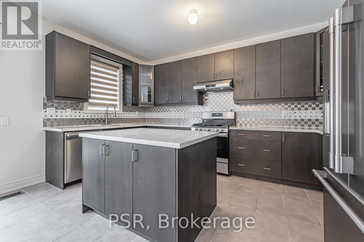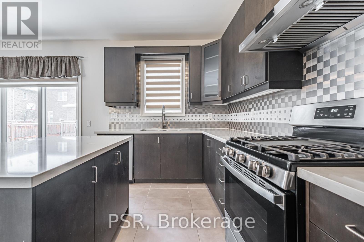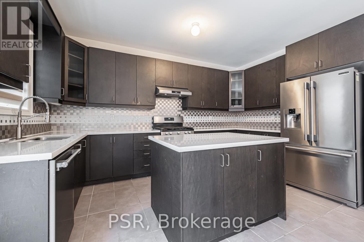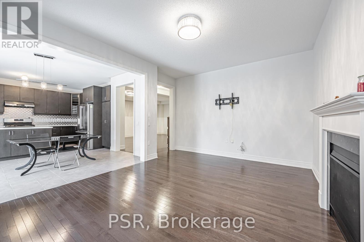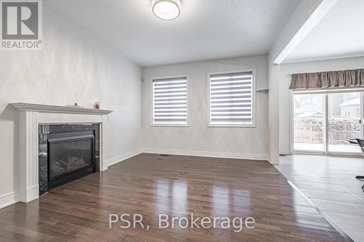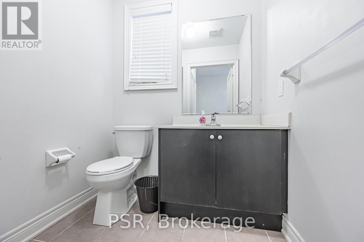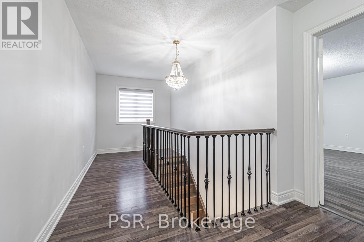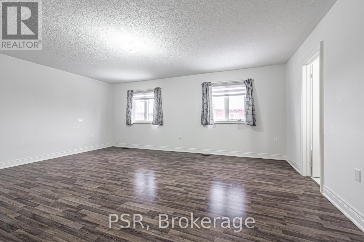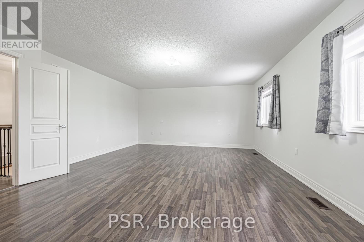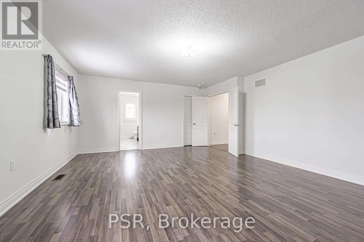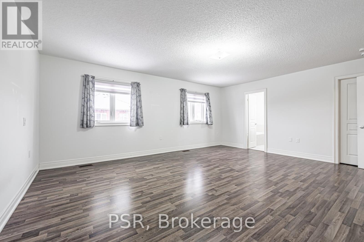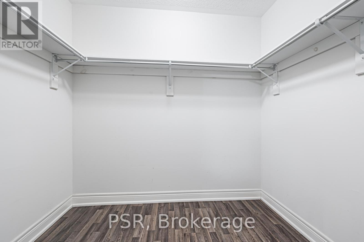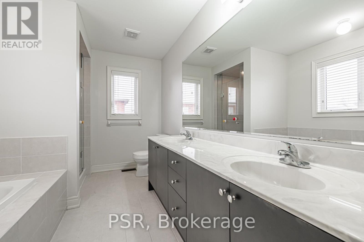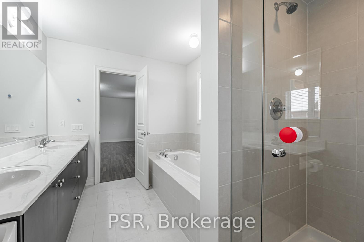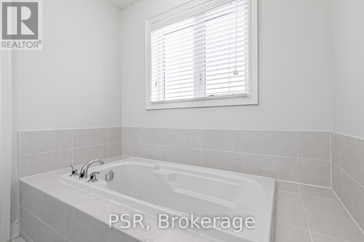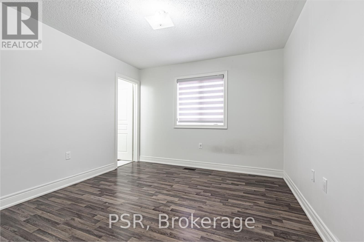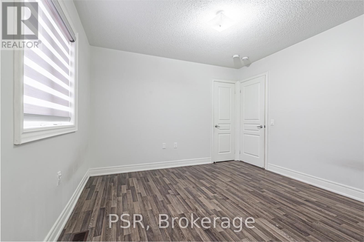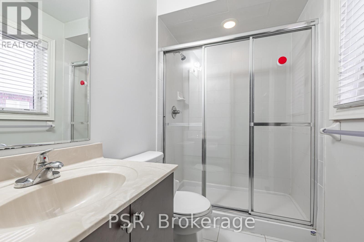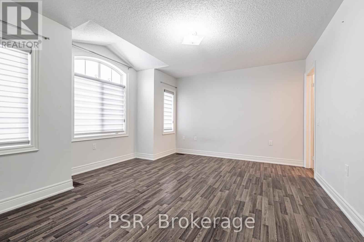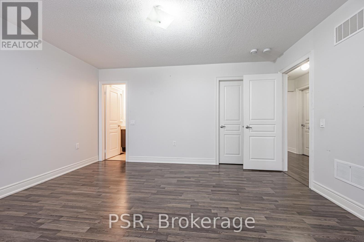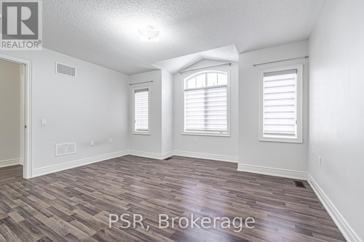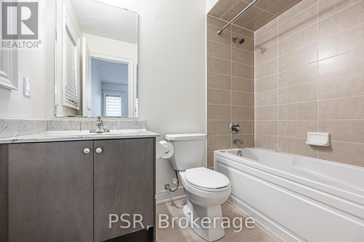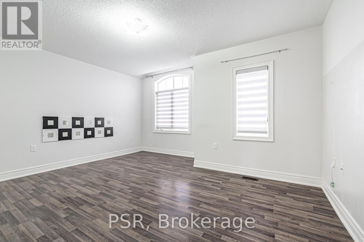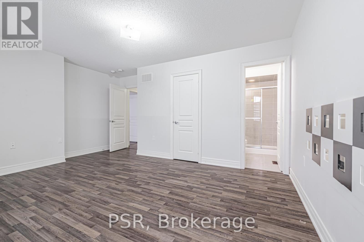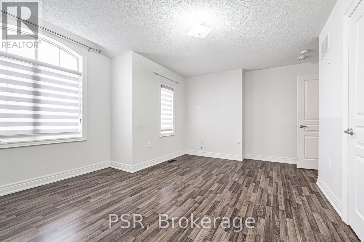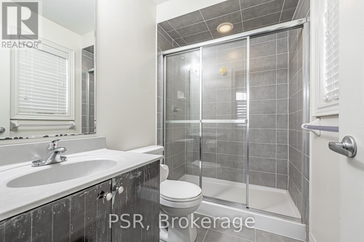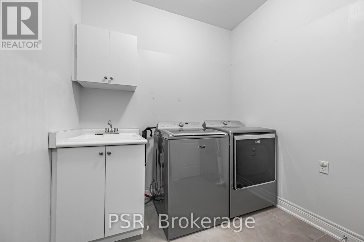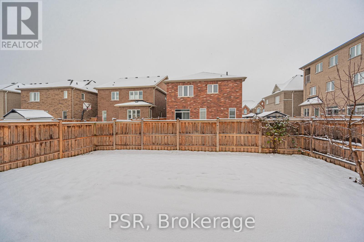19 Deer Ridge Tr Caledon, Ontario L7C 3Z7
4 Bedroom
5 Bathroom
Fireplace
Central Air Conditioning
Forced Air
$4,250 Monthly
Stunning Greenpark Built House. 2853 Sq. Ft That Has Been Professionally Designed With Thousands Of Upgrades. Quick Closing Available. Close to shopping, schools, highways, green space and more. Just move in and enjoy. Entire property is included with the lease. (id:46317)
Property Details
| MLS® Number | W8115316 |
| Property Type | Single Family |
| Community Name | Rural Caledon |
| Parking Space Total | 4 |
Building
| Bathroom Total | 5 |
| Bedrooms Above Ground | 4 |
| Bedrooms Total | 4 |
| Basement Features | Separate Entrance |
| Basement Type | N/a |
| Construction Style Attachment | Detached |
| Cooling Type | Central Air Conditioning |
| Exterior Finish | Brick, Stone |
| Fireplace Present | Yes |
| Heating Fuel | Natural Gas |
| Heating Type | Forced Air |
| Stories Total | 2 |
| Type | House |
Parking
| Garage |
Land
| Acreage | No |
| Size Irregular | 41.06 X 98.6 Ft |
| Size Total Text | 41.06 X 98.6 Ft |
Rooms
| Level | Type | Length | Width | Dimensions |
|---|---|---|---|---|
| Second Level | Primary Bedroom | 5.84 m | 4.88 m | 5.84 m x 4.88 m |
| Second Level | Bedroom 2 | 4.42 m | 4 m | 4.42 m x 4 m |
| Second Level | Bedroom 3 | 4.61 m | 3.81 m | 4.61 m x 3.81 m |
| Second Level | Bedroom 4 | 3.5 m | 3.34 m | 3.5 m x 3.34 m |
| Main Level | Kitchen | 4.6 m | 2.44 m | 4.6 m x 2.44 m |
| Main Level | Eating Area | 4.27 m | 3.2 m | 4.27 m x 3.2 m |
| Main Level | Family Room | 4.88 m | 3.66 m | 4.88 m x 3.66 m |
| Main Level | Living Room | 5.79 m | 4.61 m | 5.79 m x 4.61 m |
| Main Level | Dining Room | 5.79 m | 4.61 m | 5.79 m x 4.61 m |
| Main Level | Office | 3.45 m | 2.44 m | 3.45 m x 2.44 m |
https://www.realtor.ca/real-estate/26583721/19-deer-ridge-tr-caledon-rural-caledon

HUGO ERNESTO CEREN
Broker
(416) 578-0678
(416) 578-0678
www.torontohousescondo.com/
https://www.facebook.com/hugo.ceren
https://www.linkedin.com/in/hugoceren/
Broker
(416) 578-0678
(416) 578-0678
www.torontohousescondo.com/
https://www.facebook.com/hugo.ceren
https://www.linkedin.com/in/hugoceren/

PSR
625 King Street West
Toronto, Ontario M5V 1M5
625 King Street West
Toronto, Ontario M5V 1M5
(416) 360-0688
(416) 360-0687
SEMHAR OGBAMICHAEL
Salesperson
(416) 360-0688
Salesperson
(416) 360-0688

PSR
625 King Street West
Toronto, Ontario M5V 1M5
625 King Street West
Toronto, Ontario M5V 1M5
(416) 360-0688
(416) 360-0687
Interested?
Contact us for more information

