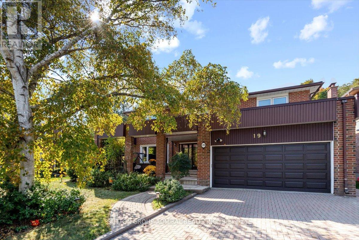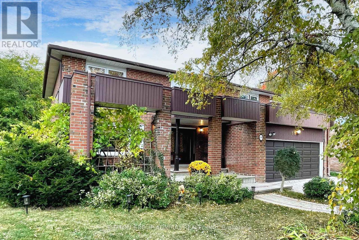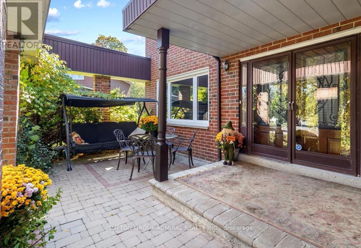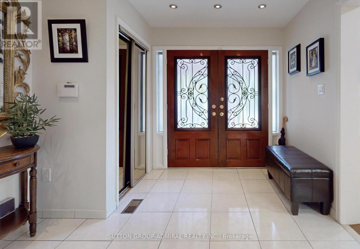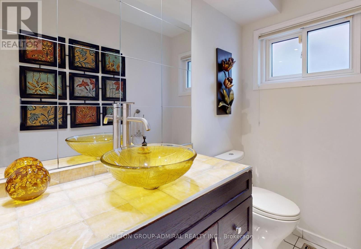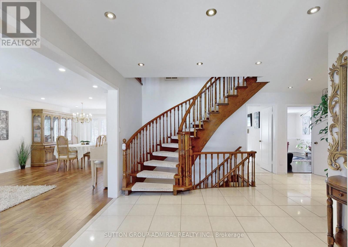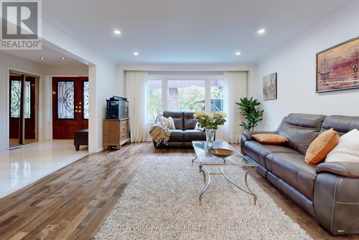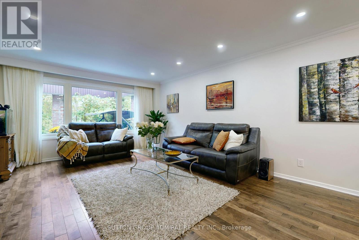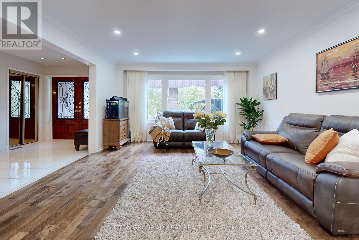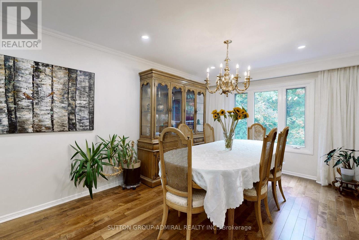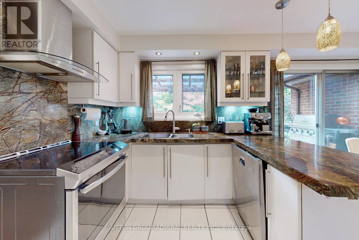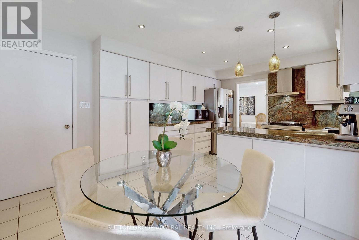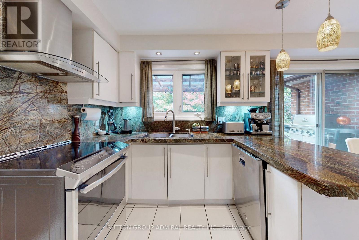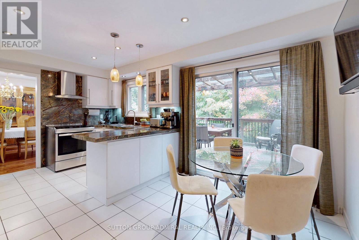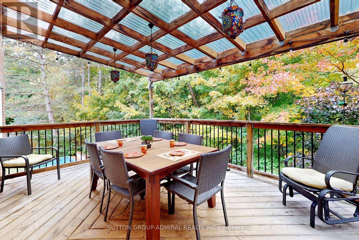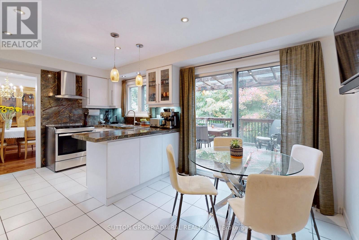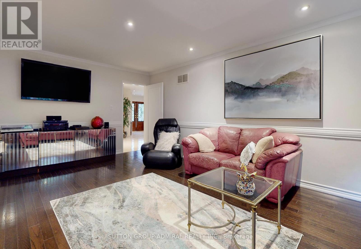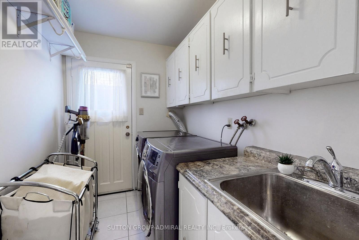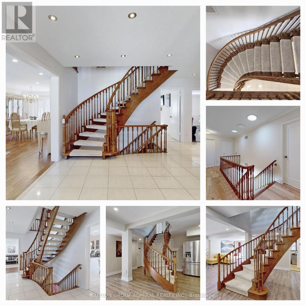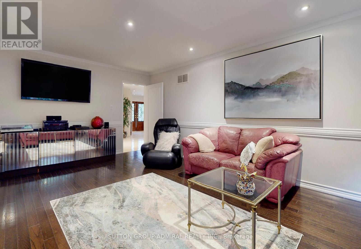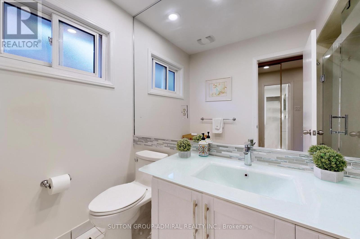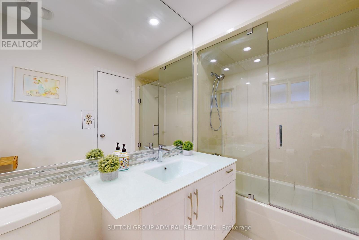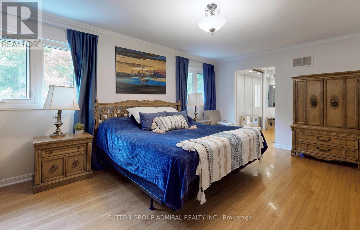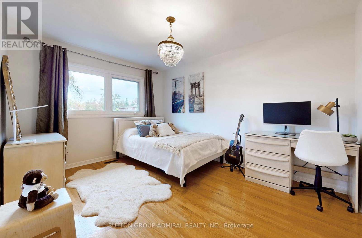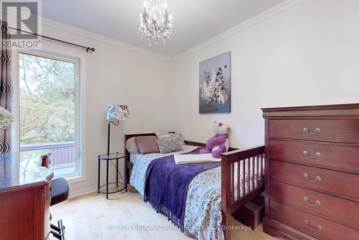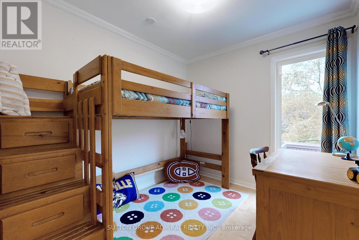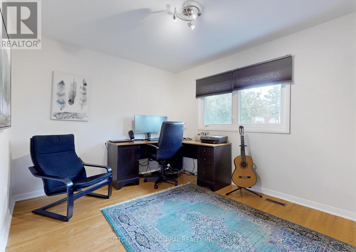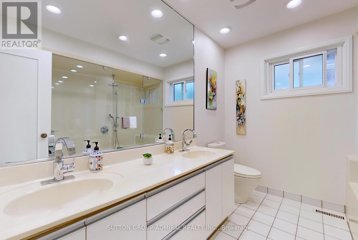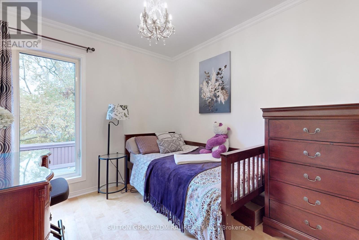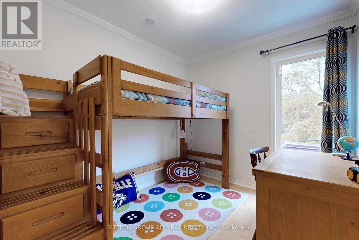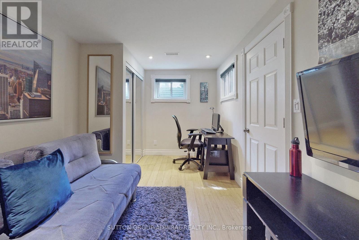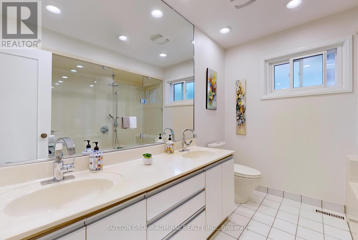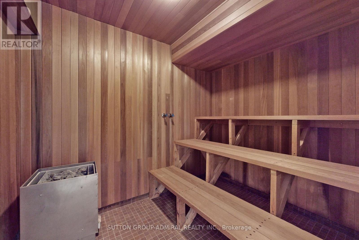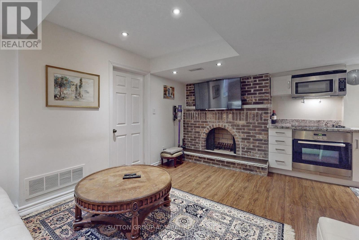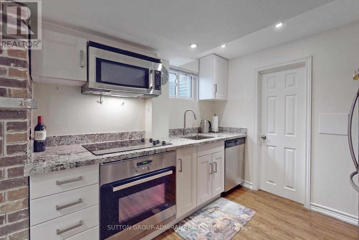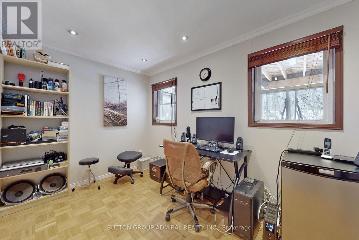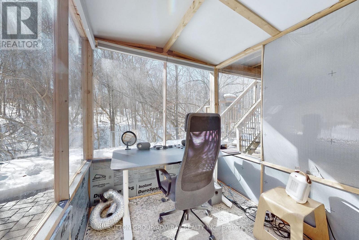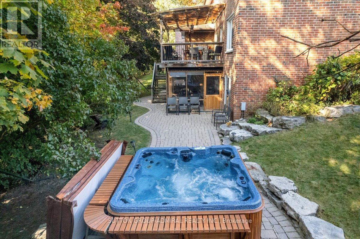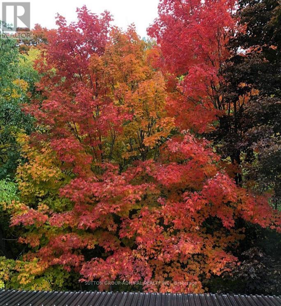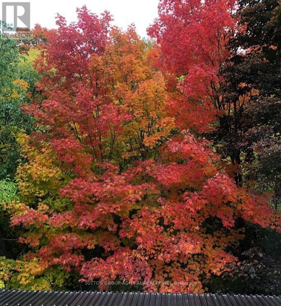19 Carmel Crt Toronto, Ontario M2M 4B2
$2,299,000
Gorgeous Ravine!Safe Cul De Sac!Bright WalkOut!Sauna!Hot Tub!Jacuzzi!Quiet Private Cul De Sac In Prestigious $$$ MIllion Neighbourhood, Steps To Transportation/Parks/Schools.6+4 Bdr/3+2 Baths/1+1 Kitchen Total,Including 2! 1-Bdr In Law Apt Suites W Separate Entrances!Lovingly Maintained&Updated Spacious Family Home On Extra Wide Pie Ravine Walk Out Lot W Mature Prof.Landscaping,Hot Tub,Kids Playground,Sunroom&.Garden Shed.Large 2 Car Garage On Long Wide Interlock Driveway.Huge Airy Principal Rooms,2 W/Outs.Updated Roof/Furnace/Kitchen/Baths/Smooth Ceilings/Pot Lights/Glass Enclosed Showers/Hardwood/Laminate/Ceramic Floors.Recently Painted.Warm Comfortable House Ready To Welcome Large New Family To Enjoy It's Amenities.12 Room MLS Space Is Not Enough To List Extra W/Out Bsmt 1 Bdr In Law Apartment.Rare Jewel In Perfect Area Near 3 Parks (Bestview,Saddletree&Cummer)+Multiple Hiking Trails,4 Playgrounds,3 Ball Diamonds&6 Public/5 Catholic/2 Private Schools.Make It Yours!10+!**** EXTRAS **** Smooth Clgs,Pot Lights,2 W/B F/Places.Granite/Marble&Glass Cnters&Backsplash.Sauna,Hot Tub,Jacuzzi.Glass Enclosed Showers.Circular Floating Oak Stairs/Wainscoating/ Moldings.Huge Deck/Interlock Driveway/Walkway/Sunroom. (id:46317)
Property Details
| MLS® Number | C8140378 |
| Property Type | Single Family |
| Community Name | Bayview Woods-Steeles |
| Amenities Near By | Park, Place Of Worship, Public Transit, Schools |
| Features | Cul-de-sac, Ravine |
| Parking Space Total | 6 |
Building
| Bathroom Total | 5 |
| Bedrooms Above Ground | 5 |
| Bedrooms Below Ground | 4 |
| Bedrooms Total | 9 |
| Basement Development | Finished |
| Basement Features | Separate Entrance, Walk Out |
| Basement Type | N/a (finished) |
| Construction Style Attachment | Detached |
| Cooling Type | Central Air Conditioning |
| Exterior Finish | Brick |
| Fireplace Present | Yes |
| Heating Fuel | Natural Gas |
| Heating Type | Forced Air |
| Stories Total | 2 |
| Type | House |
Parking
| Attached Garage |
Land
| Acreage | No |
| Land Amenities | Park, Place Of Worship, Public Transit, Schools |
| Size Irregular | 40.05 X 122.19 Ft ; Pie: Back 110.0 Side 105.11 |
| Size Total Text | 40.05 X 122.19 Ft ; Pie: Back 110.0 Side 105.11 |
Rooms
| Level | Type | Length | Width | Dimensions |
|---|---|---|---|---|
| Second Level | Primary Bedroom | 7.6 m | 3.5 m | 7.6 m x 3.5 m |
| Second Level | Bedroom 2 | 4.3 m | 3.5 m | 4.3 m x 3.5 m |
| Second Level | Bedroom 3 | 4 m | 3.1 m | 4 m x 3.1 m |
| Second Level | Bedroom 4 | 4 m | 2.95 m | 4 m x 2.95 m |
| Second Level | Bedroom 5 | 2.85 m | 2.6 m | 2.85 m x 2.6 m |
| Second Level | Office | 2.85 m | 2.6 m | 2.85 m x 2.6 m |
| Lower Level | Recreational, Games Room | 6.2 m | 3.6 m | 6.2 m x 3.6 m |
| Lower Level | Bedroom | 4.25 m | 2.65 m | 4.25 m x 2.65 m |
| Main Level | Living Room | 5.5 m | 4.2 m | 5.5 m x 4.2 m |
| Main Level | Dining Room | 3.5 m | 3.3 m | 3.5 m x 3.3 m |
| Main Level | Kitchen | 5 m | 3.5 m | 5 m x 3.5 m |
| Main Level | Family Room | 5.55 m | 4 m | 5.55 m x 4 m |
https://www.realtor.ca/real-estate/26619946/19-carmel-crt-toronto-bayview-woods-steeles


1881 Steeles Ave. W.
Toronto, Ontario M3H 5Y4
(416) 739-7200
(416) 739-9367
www.suttongroupadmiral.com/
Interested?
Contact us for more information

