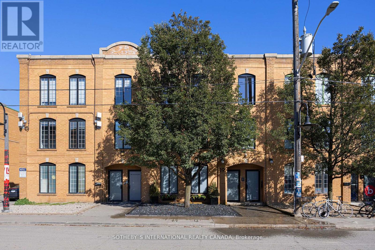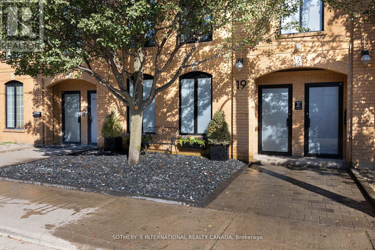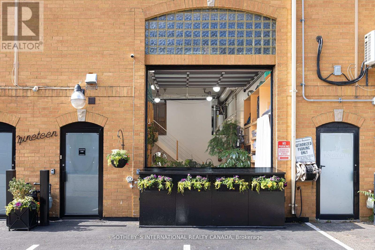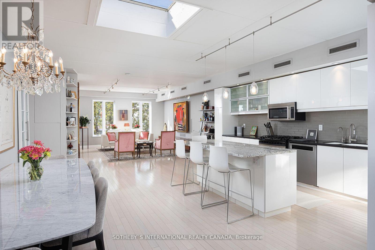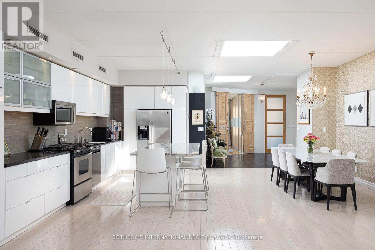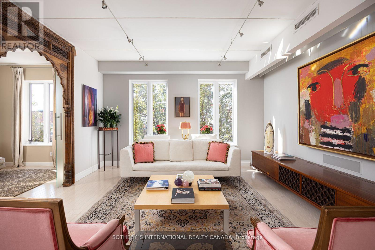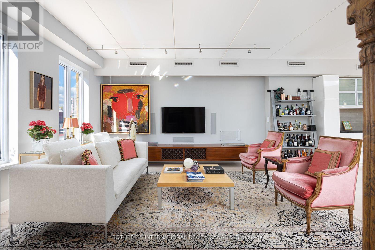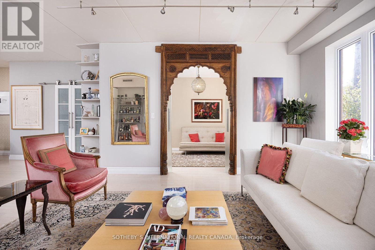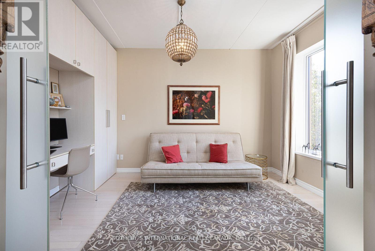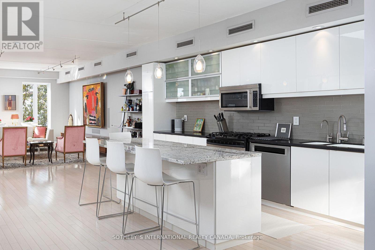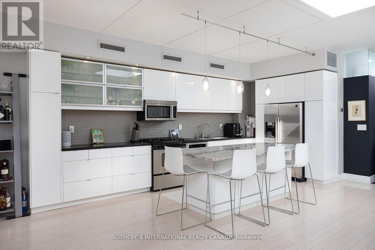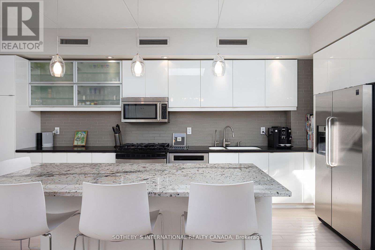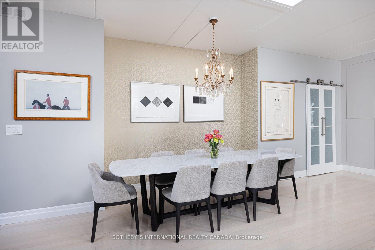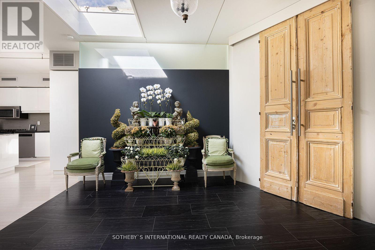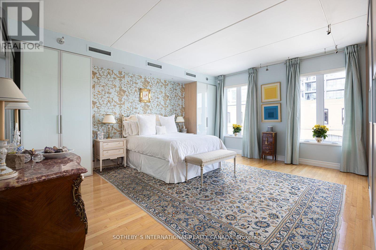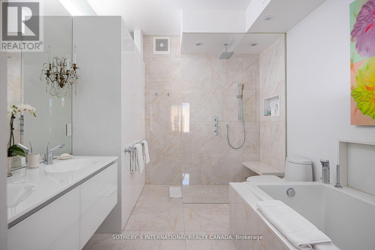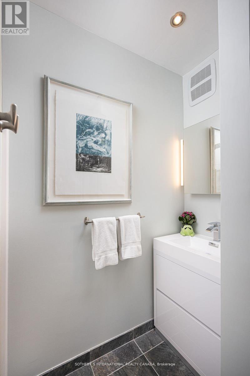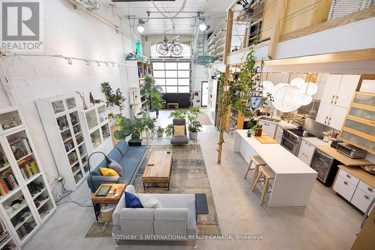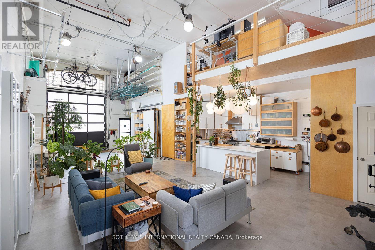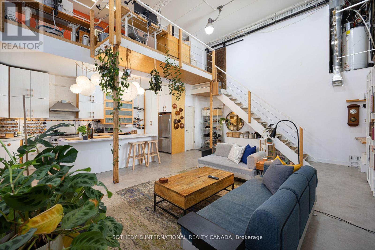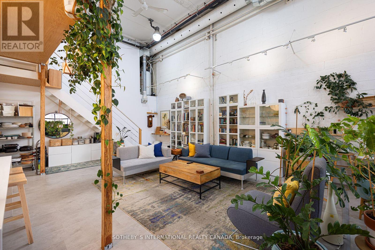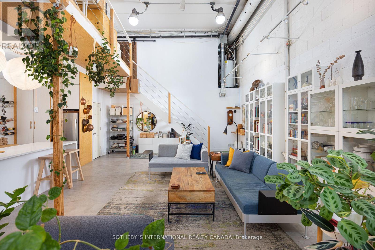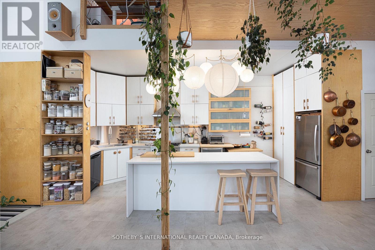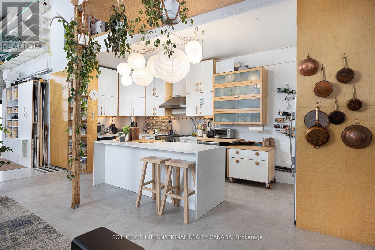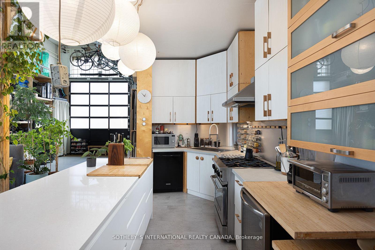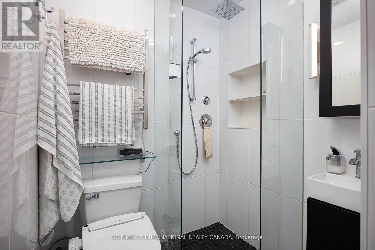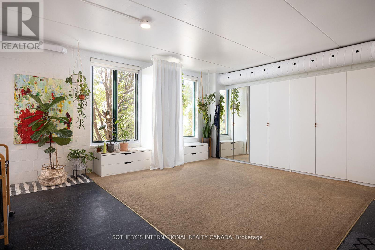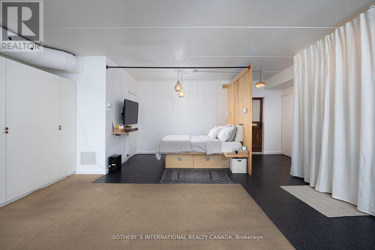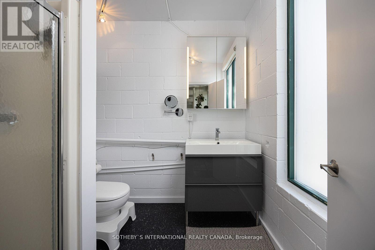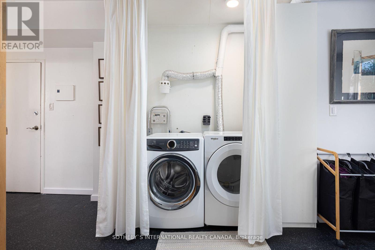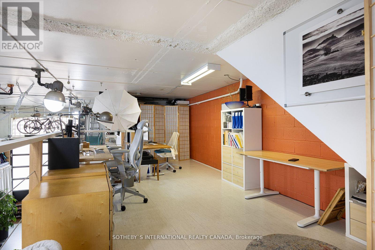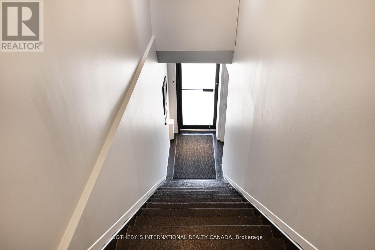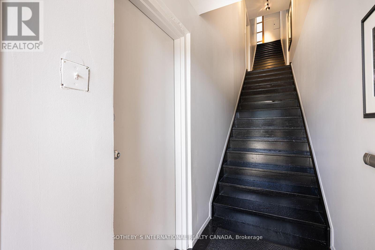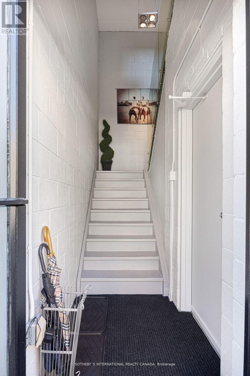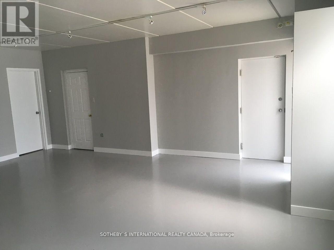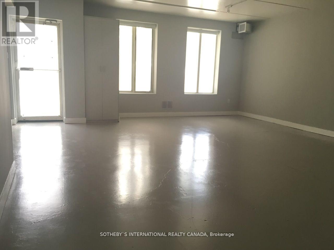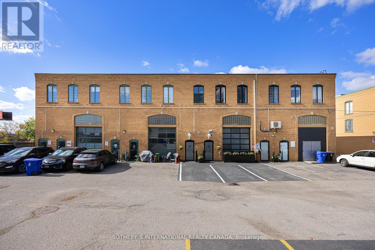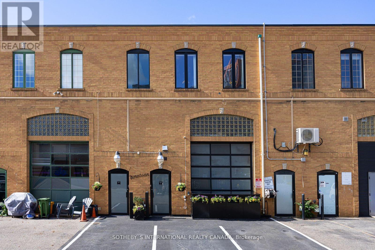19 Atlantic Ave Toronto, Ontario M6K 3E7
$2,899,900
Introducing an extraordinary opportunity to own a unique and versatile 3-storey, 3 unit, live-work building that epitomizes modern urbanliving with the flexibility of live-work space in a dynamic environment where work, life, and luxury seamlessly coexist in the heart of Liberty Village. Thisbuilding offers a combination of spaces including a 3rd floor luxuriously appointed 2 bedroom , 2 bath sq ft residential suite flooded with natural light fromthe skylights and oversized windows. A main floor 1 bedroom 2 bath full kitchen loft live/work space boasting 20 ft ceilings, open concept, an oversizedgarage door entry and additional 2nd floor bedroom/3 pce ensuite & work space. The 3rd main floor unit features an open concept, 1 bath office space andstorage room with seperate entrance of Atlantic Ave. Whether you are seeking a unique live-work space, an investment opportunity or both, this is yourcanvas to create the lifestyle you have been dreaming of !!**** EXTRAS **** 3rd floor suite includes all stainless steel appliances, custom built-ins in the primary bedroom and office/bedroom, living room built-in wall cabinetand ethanol fireplace . main floor loft includes all kitchen appliances and washer/dryer (id:46317)
Property Details
| MLS® Number | C8173030 |
| Property Type | Single Family |
| Community Name | Niagara |
| Parking Space Total | 3 |
Building
| Bathroom Total | 5 |
| Bedrooms Above Ground | 3 |
| Bedrooms Total | 3 |
| Construction Style Attachment | Attached |
| Cooling Type | Central Air Conditioning |
| Exterior Finish | Brick |
| Fireplace Present | Yes |
| Heating Fuel | Natural Gas |
| Heating Type | Forced Air |
| Stories Total | 3 |
| Type | Row / Townhouse |
Parking
| Garage |
Land
| Acreage | No |
| Size Irregular | 26 X 90.42 Ft |
| Size Total Text | 26 X 90.42 Ft |
Rooms
| Level | Type | Length | Width | Dimensions |
|---|---|---|---|---|
| Second Level | Bedroom | 7.04 m | 6.46 m | 7.04 m x 6.46 m |
| Second Level | Office | 8.01 m | 2.77 m | 8.01 m x 2.77 m |
| Third Level | Living Room | 7.83 m | 4.38 m | 7.83 m x 4.38 m |
| Third Level | Dining Room | 3.99 m | 3.6 m | 3.99 m x 3.6 m |
| Third Level | Kitchen | 4.02 m | 2.68 m | 4.02 m x 2.68 m |
| Third Level | Primary Bedroom | 5.42 m | 4.9 m | 5.42 m x 4.9 m |
| Third Level | Bedroom | 3.99 m | 9.1 m | 3.99 m x 9.1 m |
| Third Level | Foyer | 4.26 m | 4.02 m | 4.26 m x 4.02 m |
| Ground Level | Living Room | 13.38 m | 5.05 m | 13.38 m x 5.05 m |
| Ground Level | Workshop | 13.38 m | 5.05 m | 13.38 m x 5.05 m |
| Ground Level | Office | Measurements not available | ||
| Ground Level | Utility Room | Measurements not available |
Utilities
| Electricity | Installed |
| Cable | Installed |
https://www.realtor.ca/real-estate/26667801/19-atlantic-ave-toronto-niagara


1867 Yonge Street Ste 100
Toronto, Ontario M4S 1Y5
(416) 960-9995
(416) 960-3222
www.sothebysrealty.ca
Interested?
Contact us for more information

