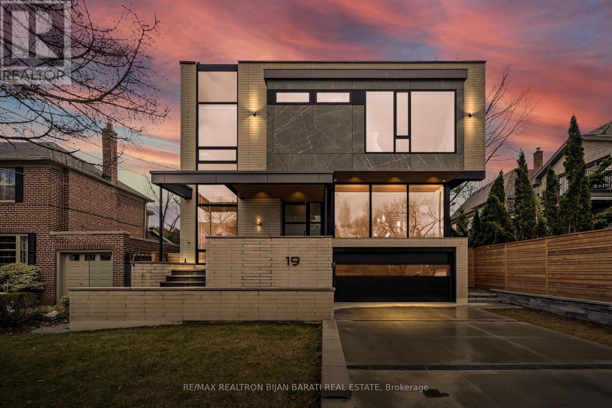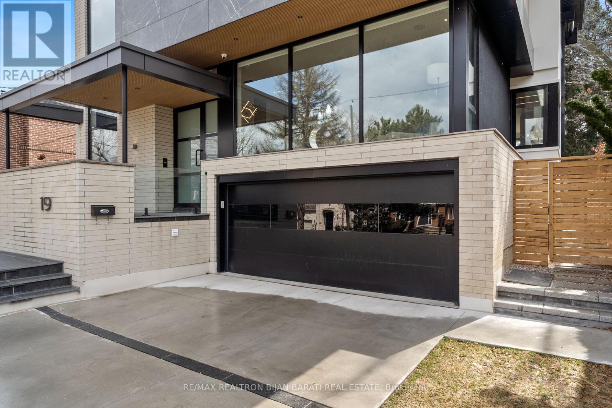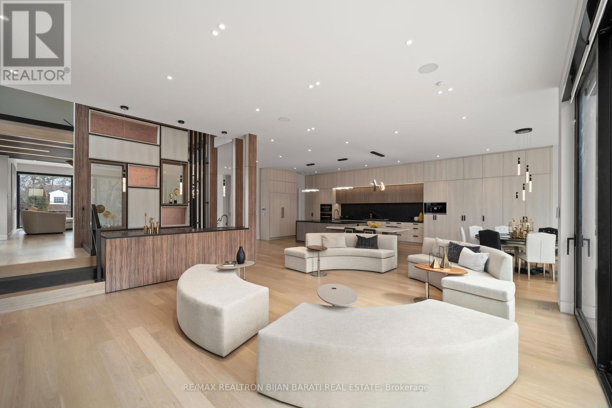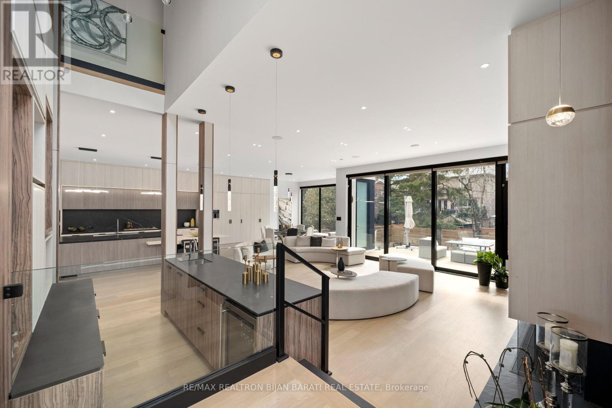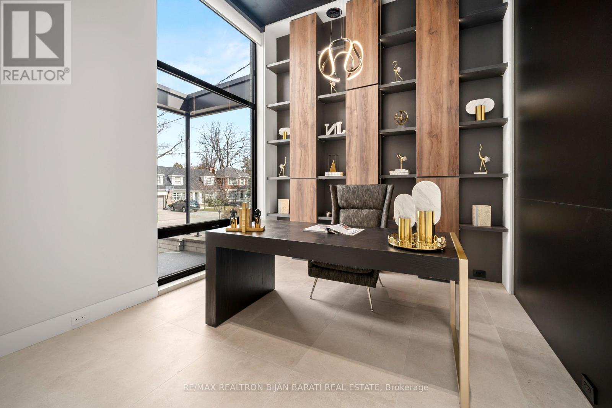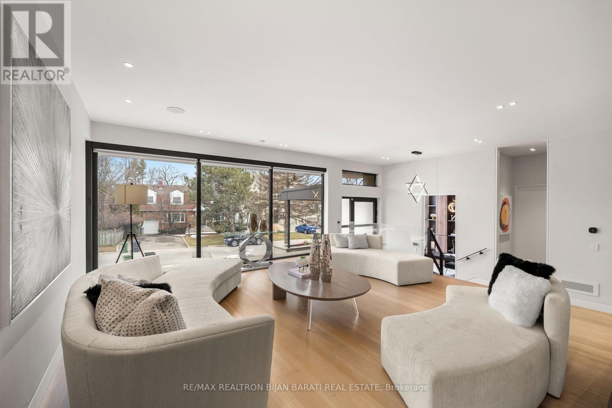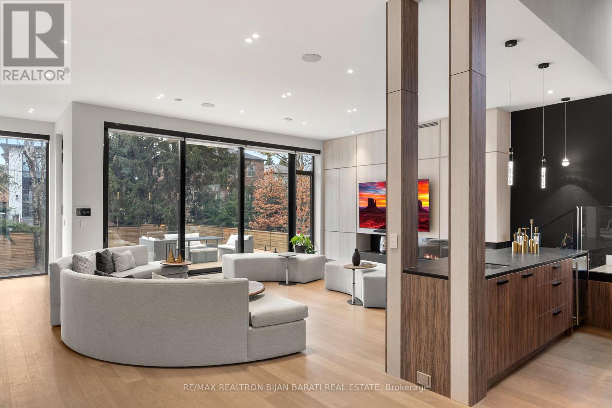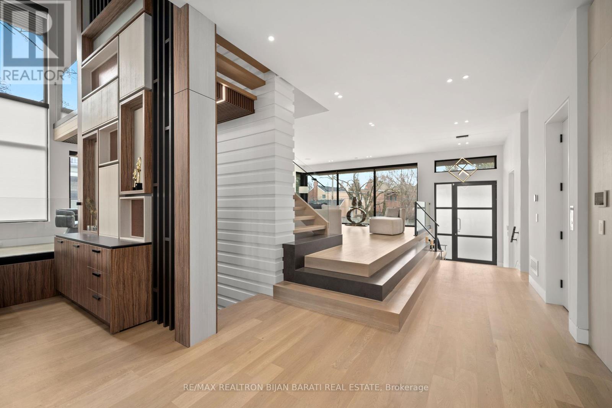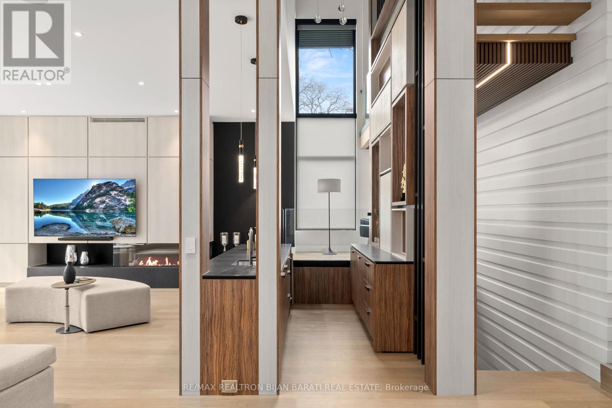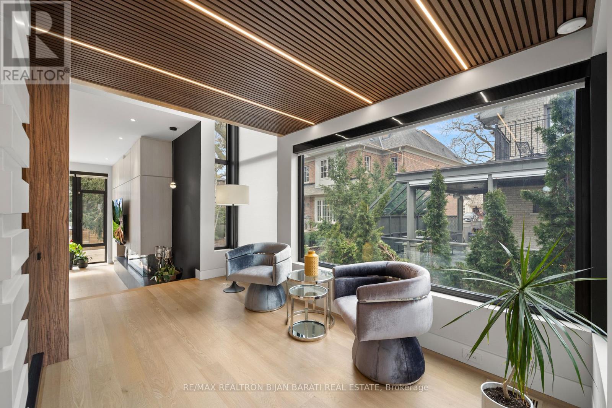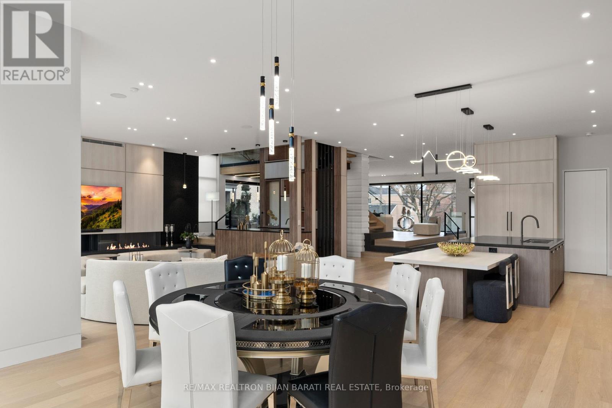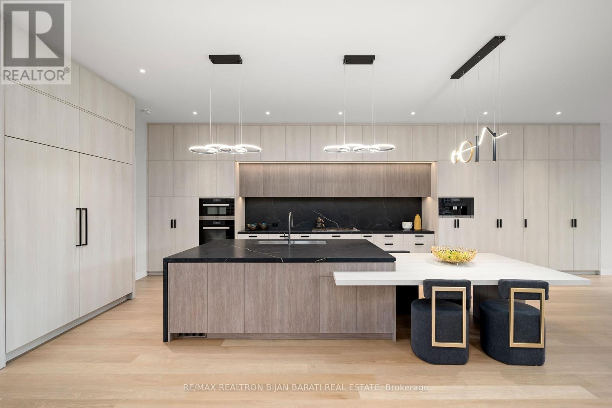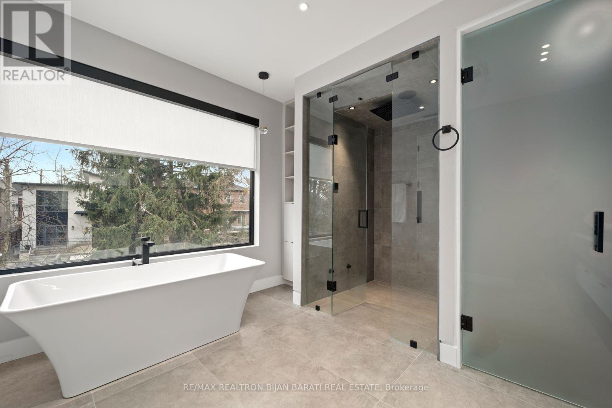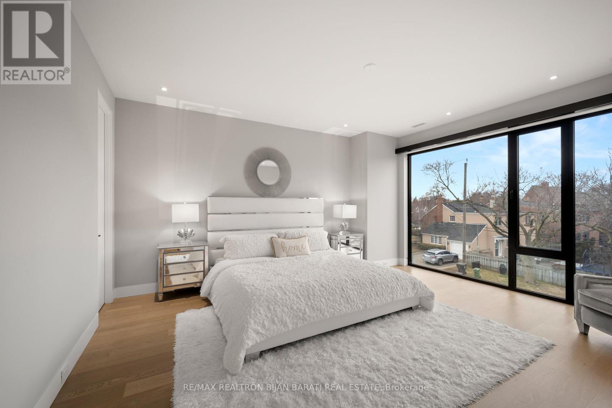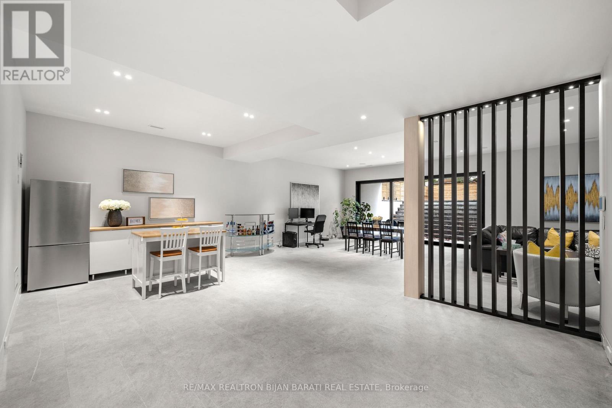19 Apsley Rd Toronto, Ontario M5M 2X7
$5,995,000
Welcome To This Stylish Modern Newly Built Home ( 1.5 Year Old ) With A Refined Brick& Natural Stone Facade Combined W/Massive Windows. Outfitted With The Latest Tech&Comfort, Boasting A Perfect Blend Of Sophistication & Elegance>> 4,600 Sq.Ft +Fin W/O Basement( Total ~ 6,500 S.F) On A Prime Lot (50'X135') In Highly Coveted Cricket Club Neighbourhood! It Features: An Elevator, Heated Flr Driveway,Impressive Layout With Innovative Architectural Design,6"" Wide White Oak Hardwood,Floor To Ceiling Windows&W/O Doors,Soaring Ceiling Height In Family&Dining&Kitchen:10.75'//Library:12.5'//Basement:10'//Master:10'! Chef Inspired Kitchen& Butler's Pantry With State-Of-The-Art Appliances,Large Family Room With A Beautiful Designer Wetbar And A Unique Lounge Area,Open Rising Staircase To 2nd Flr,High-End Millwork,Porcelain Slabs,Panelled Walls&Wall Units. 2Ac,2Furnace,2Climate Control,2Laundry.Breathtaking Huge Master Bedrm With 2Way Fireplace,Boudoir W/I Closet&8Pc Heated Flr Ensuite W/Steam.**** EXTRAS **** Unwind And Relax On Your Large Veranda Or On Your Spacious Family Sized Deck Overlooking Pool Sized Fully Fenced Backyard! Prof Fin Heated Flr W/O Bsmnt: Huge O/C Rec Rm,Bedrm,4Pc Ensuite,2nd Powder Rm,2nd Laundry.Mudroom With Closet. (id:46317)
Property Details
| MLS® Number | C8064568 |
| Property Type | Single Family |
| Community Name | Bedford Park-Nortown |
| Amenities Near By | Park, Public Transit, Schools |
| Features | Level Lot |
| Parking Space Total | 6 |
Building
| Bathroom Total | 7 |
| Bedrooms Above Ground | 4 |
| Bedrooms Below Ground | 1 |
| Bedrooms Total | 5 |
| Basement Development | Finished |
| Basement Features | Walk Out |
| Basement Type | N/a (finished) |
| Construction Style Attachment | Detached |
| Cooling Type | Central Air Conditioning |
| Exterior Finish | Stone, Stucco |
| Fireplace Present | Yes |
| Heating Fuel | Natural Gas |
| Heating Type | Forced Air |
| Stories Total | 2 |
| Type | House |
Parking
| Garage |
Land
| Acreage | No |
| Land Amenities | Park, Public Transit, Schools |
| Size Irregular | 50 X 135.32 Ft ; Elevator,heated Driveway!southern Lot! |
| Size Total Text | 50 X 135.32 Ft ; Elevator,heated Driveway!southern Lot! |
Rooms
| Level | Type | Length | Width | Dimensions |
|---|---|---|---|---|
| Second Level | Primary Bedroom | 7.5 m | 5.55 m | 7.5 m x 5.55 m |
| Second Level | Bedroom 2 | 4.98 m | 4.42 m | 4.98 m x 4.42 m |
| Second Level | Bedroom 3 | 5.22 m | 3.71 m | 5.22 m x 3.71 m |
| Second Level | Bedroom 4 | 4.07 m | 3.97 m | 4.07 m x 3.97 m |
| Lower Level | Bedroom 5 | 4.39 m | 3.48 m | 4.39 m x 3.48 m |
| Lower Level | Great Room | 5.33 m | 4.73 m | 5.33 m x 4.73 m |
| Lower Level | Recreational, Games Room | 9.51 m | 4.9 m | 9.51 m x 4.9 m |
| Main Level | Living Room | 5.42 m | 5.36 m | 5.42 m x 5.36 m |
| Main Level | Dining Room | 4.72 m | 4.68 m | 4.72 m x 4.68 m |
| Main Level | Library | 3.66 m | 3.36 m | 3.66 m x 3.36 m |
| Main Level | Family Room | 7.8 m | 6.41 m | 7.8 m x 6.41 m |
| Main Level | Kitchen | 7.02 m | 3.77 m | 7.02 m x 3.77 m |
https://www.realtor.ca/real-estate/26509235/19-apsley-rd-toronto-bedford-park-nortown


183 Willowdale Ave #11
Toronto, Ontario M2N 4Y9
(416) 222-8600
(416) 222-1237
Broker
(416) 222-8600

183 Willowdale Ave #11
Toronto, Ontario M2N 4Y9
(416) 222-8600
(416) 222-1237
Interested?
Contact us for more information

