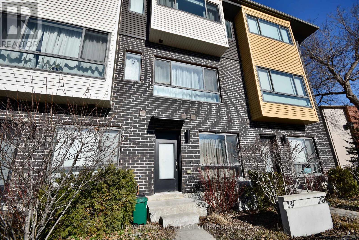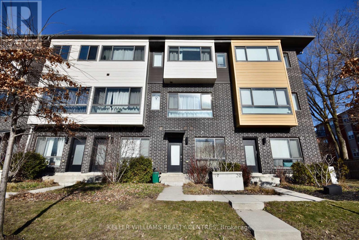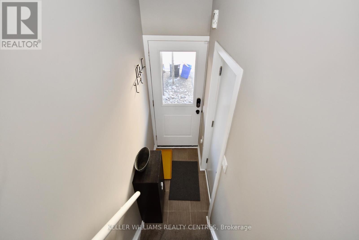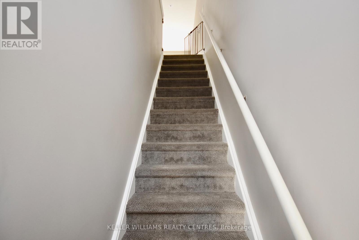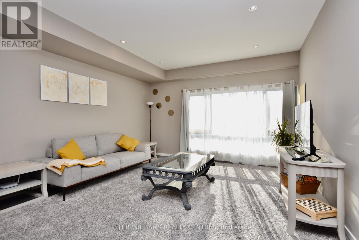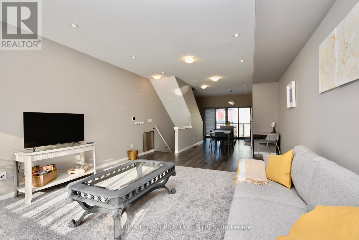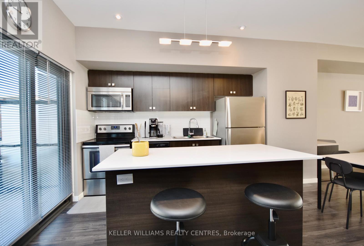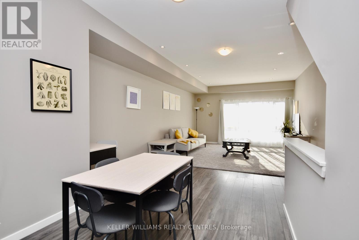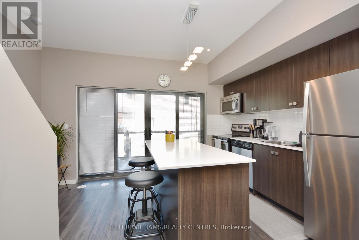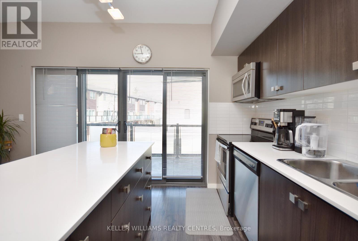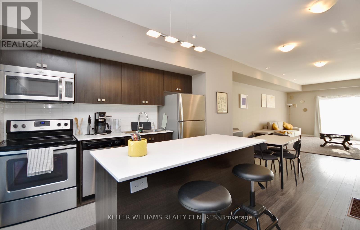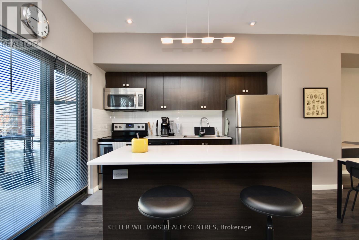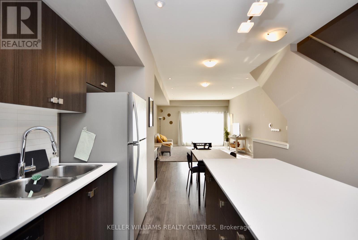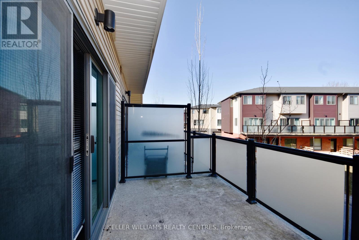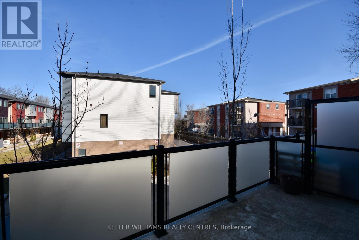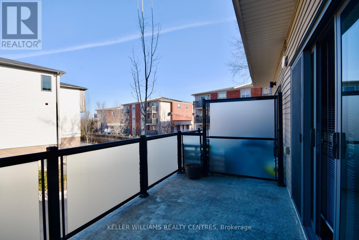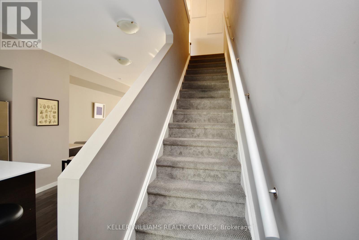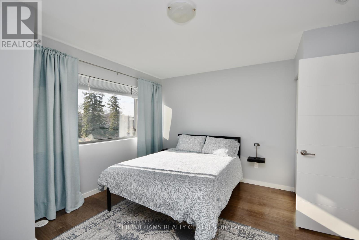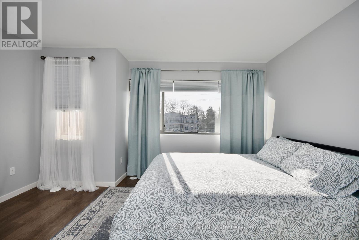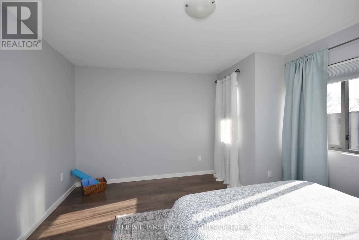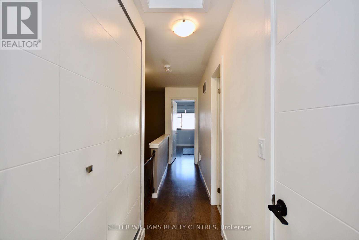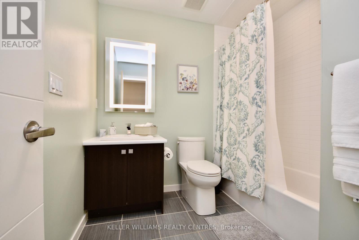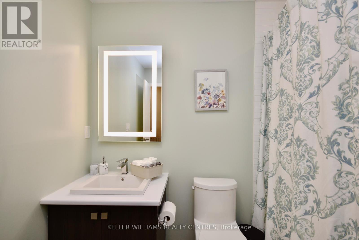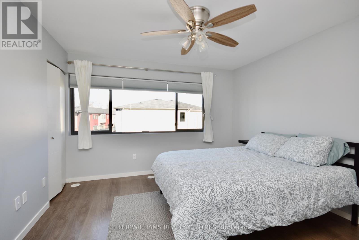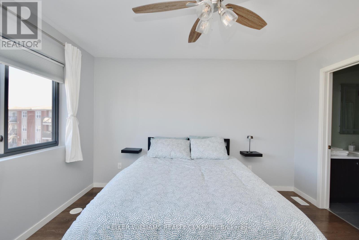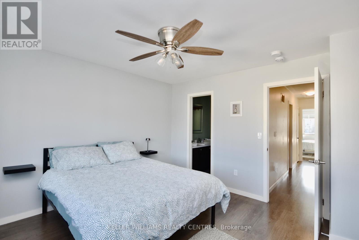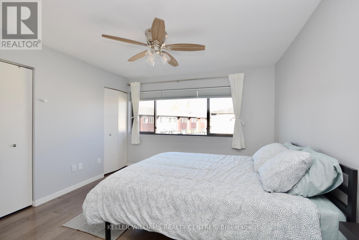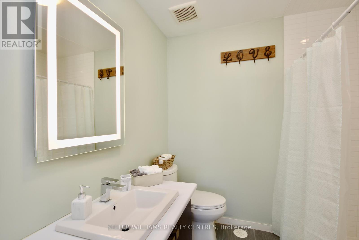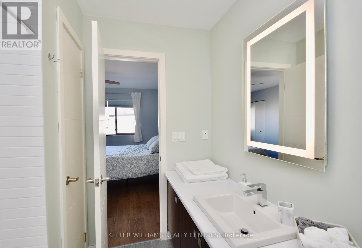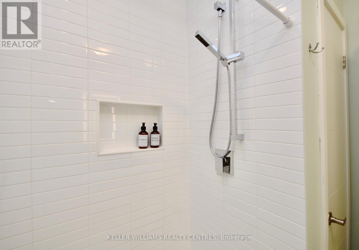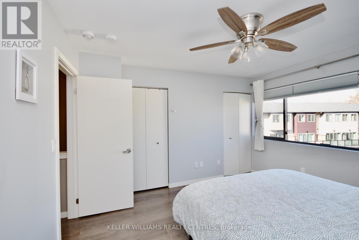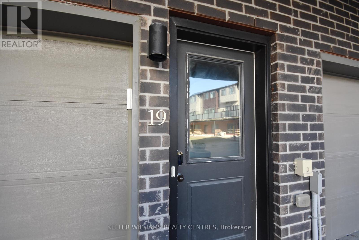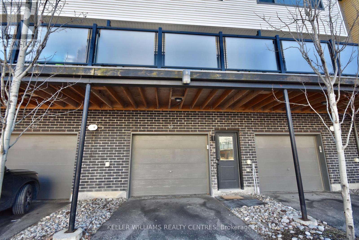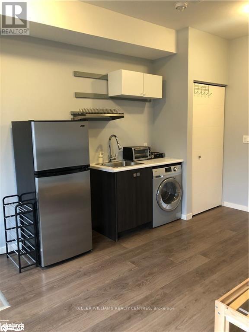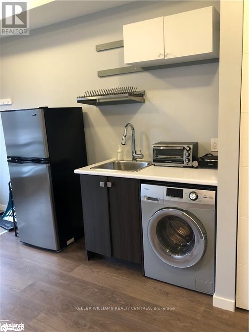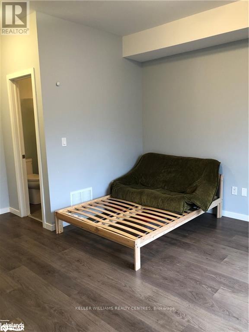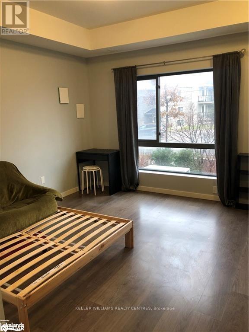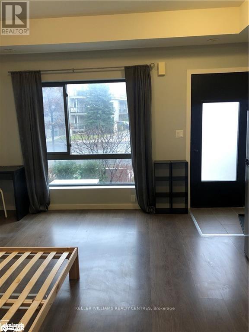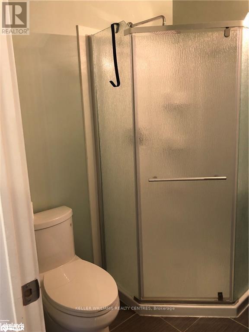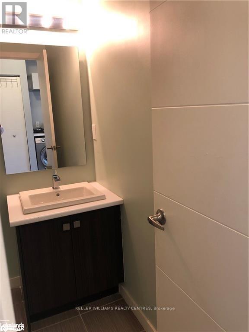#19 -369 Essa Rd Barrie, Ontario L4N 9C8
$649,900
Welcome to a home with possibilities and no maintenance! Open concept Kitchen & Living Room with large balcony for outdoor entertaining. Two bedrooms upstairs including a large primary bedroom with beautiful ensuite bathroom and generous closet. A bright second bedroom & bathroom for kids or guests is all set! Laundry is upstairs too, for added ease. The lower unit is complete with a 3 pc bathroom, kitchenette and separate entrance, ready for multi-family living or add income to offset your mortgage. Minutes to all amenities including shops, restaurants and grocery stores as well as 400 series highway access. This home is ready for its new family and offers endless opportunities to grow with family and gain wealth.**** EXTRAS **** Tenant would like to stay. Pays $1100/month Inclusive. Utilities-$237/month total for Heat/Hydro/Water. Maintenance fees for Common Elements are $205/month. Garbage/Snow/lawn maintenance. (id:46317)
Property Details
| MLS® Number | S8144062 |
| Property Type | Single Family |
| Community Name | Holly |
| Amenities Near By | Park, Place Of Worship, Public Transit |
| Parking Space Total | 2 |
Building
| Bathroom Total | 3 |
| Bedrooms Above Ground | 2 |
| Bedrooms Below Ground | 1 |
| Bedrooms Total | 3 |
| Basement Features | Apartment In Basement, Separate Entrance |
| Basement Type | N/a |
| Construction Style Attachment | Attached |
| Cooling Type | Central Air Conditioning |
| Exterior Finish | Aluminum Siding, Brick |
| Heating Fuel | Natural Gas |
| Heating Type | Forced Air |
| Stories Total | 3 |
| Type | Row / Townhouse |
Parking
| Garage |
Land
| Acreage | No |
| Land Amenities | Park, Place Of Worship, Public Transit |
| Size Irregular | 15 X 60 Ft |
| Size Total Text | 15 X 60 Ft |
Rooms
| Level | Type | Length | Width | Dimensions |
|---|---|---|---|---|
| Second Level | Kitchen | 6.78 m | 3.35 m | 6.78 m x 3.35 m |
| Second Level | Living Room | 6.78 m | 7.01 m | 6.78 m x 7.01 m |
| Third Level | Primary Bedroom | 4.67 m | 3.66 m | 4.67 m x 3.66 m |
| Third Level | Bedroom 2 | 4.27 m | 3.66 m | 4.27 m x 3.66 m |
| Ground Level | Bedroom | 4.88 m | 6.1 m | 4.88 m x 6.1 m |
https://www.realtor.ca/real-estate/26625634/19-369-essa-rd-barrie-holly
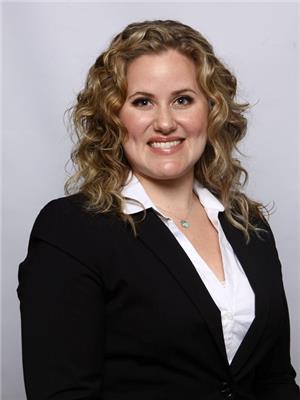

16945 Leslie St Units 27-28
Newmarket, Ontario L3Y 9A2
(905) 895-5972
(905) 895-3030
www.kwrealtycentres.com
Interested?
Contact us for more information

