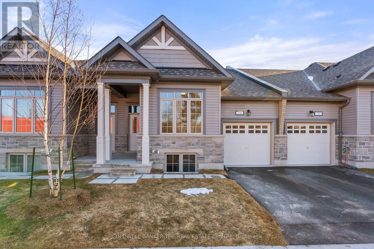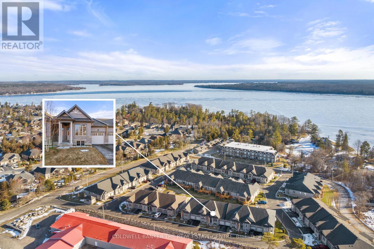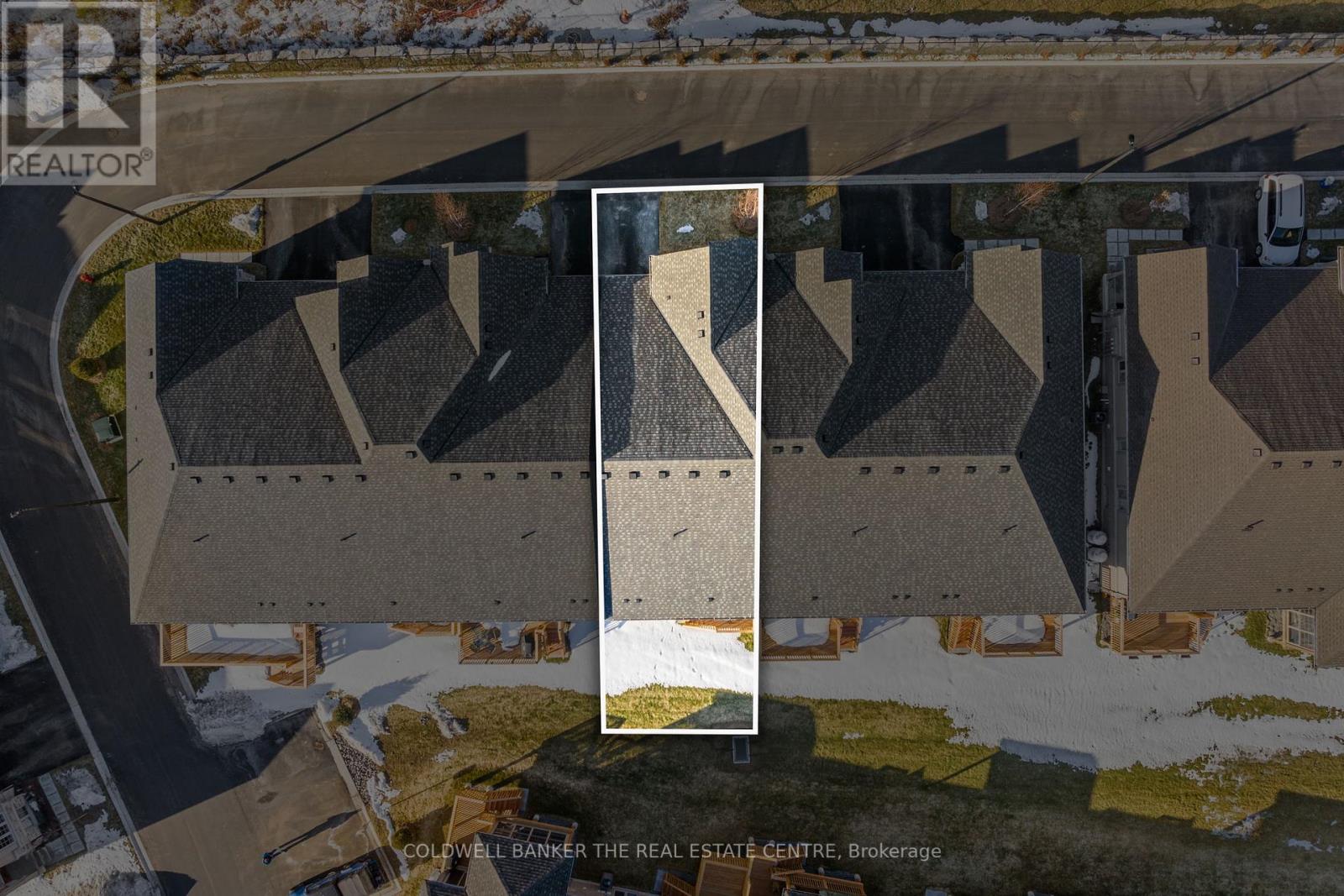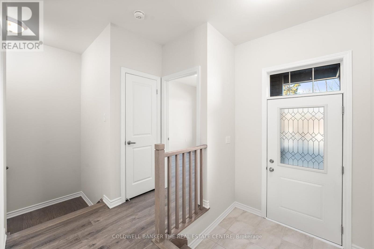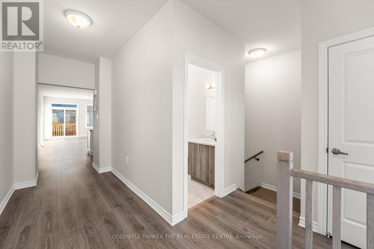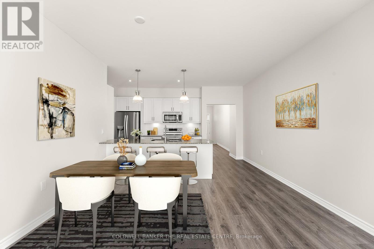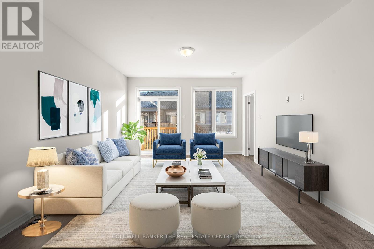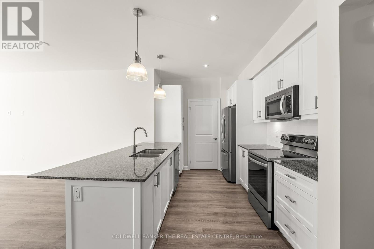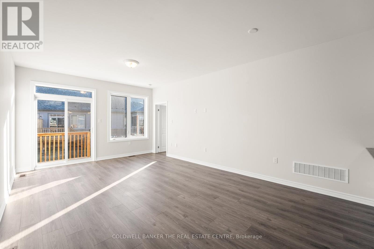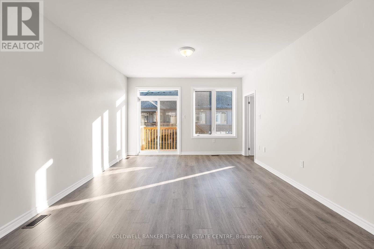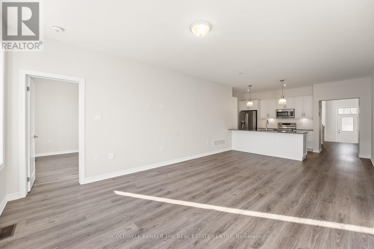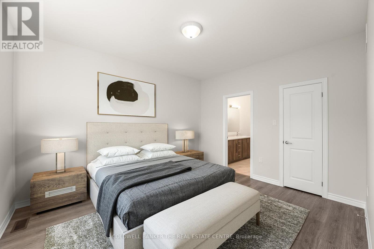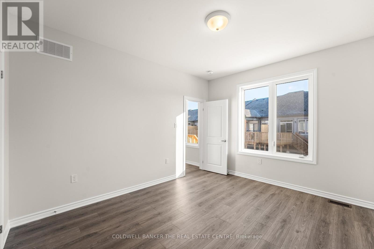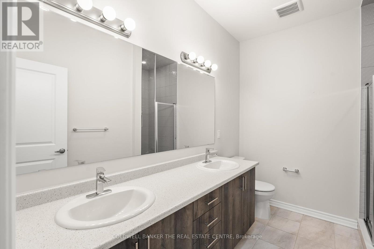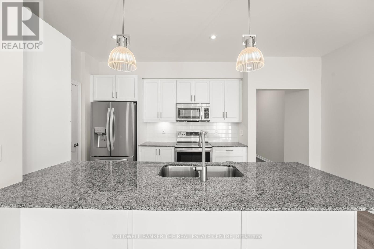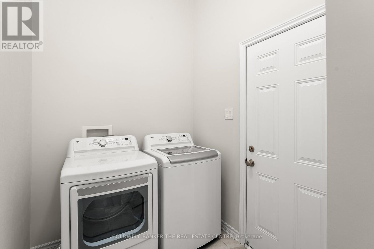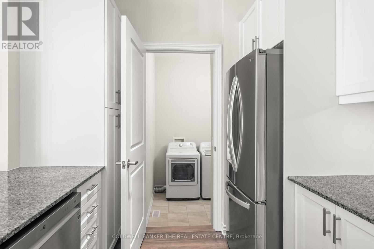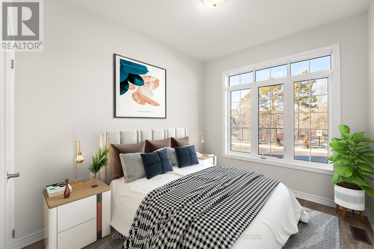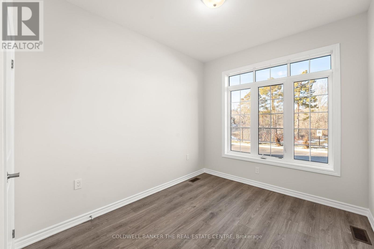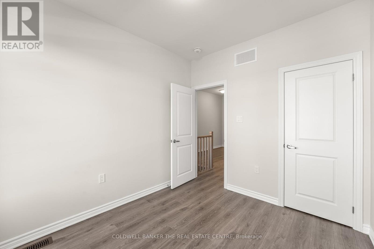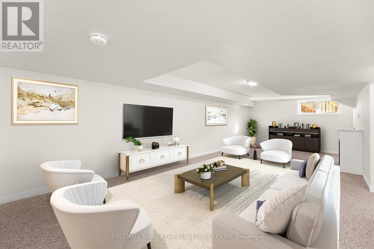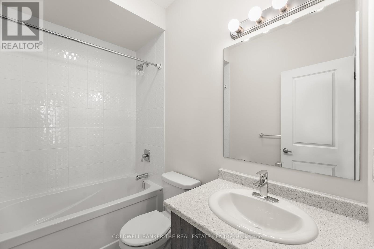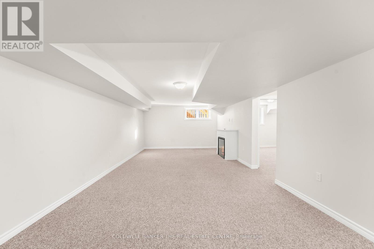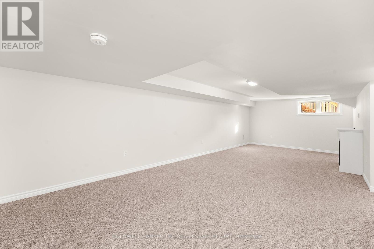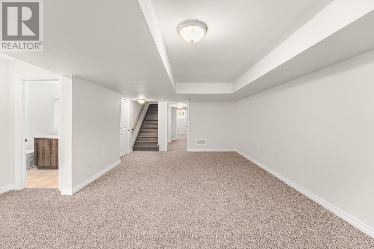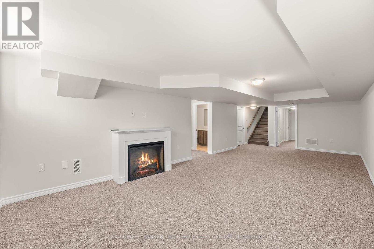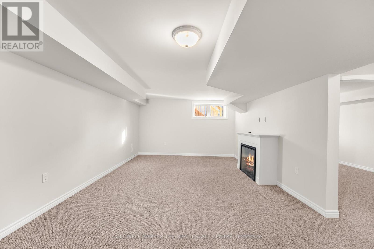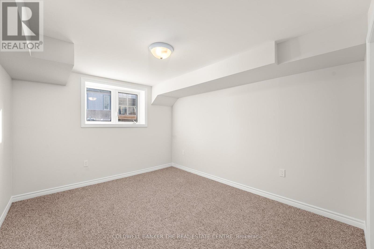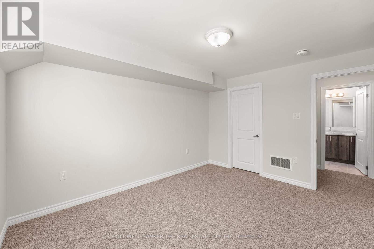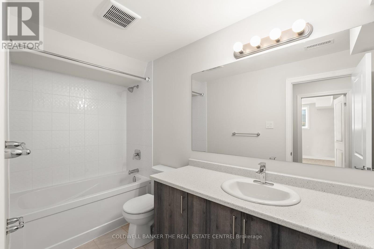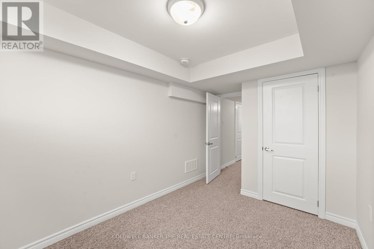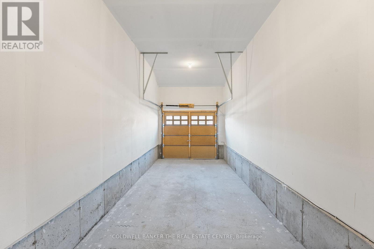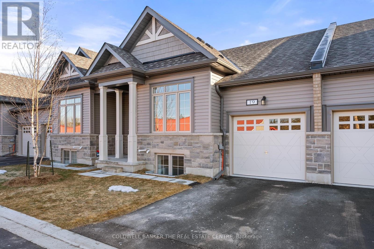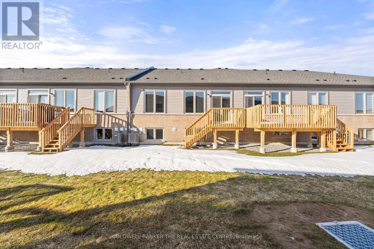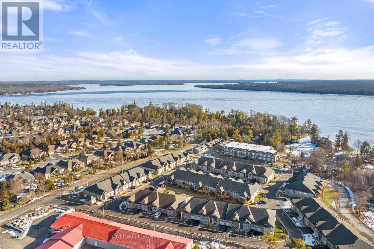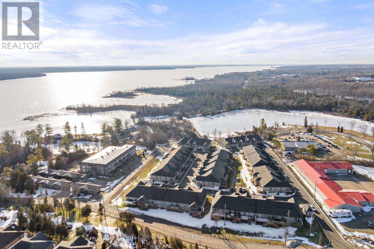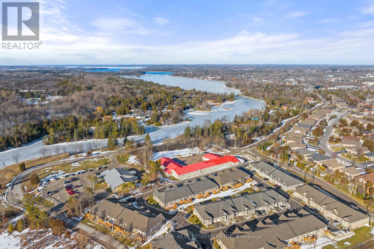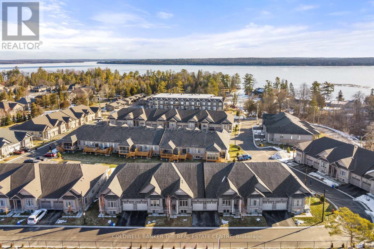#19 -17 Lakewood Cres Kawartha Lakes, Ontario K0M 1A0
$719,000Maintenance,
$265.79 Monthly
Maintenance,
$265.79 MonthlyWelcome to your ideal retreat at Port 32 in this highly desirable neighbourhood by the lake. Nestled in a serene enclave, this brand new bungalow townhome offers the epitome of convenient living for downsizers seeking both comfort and accessibility. The functional floorplan offers a spacious two-bedroom layout, thoughtfully designed to maximize both space and style. The open-concept main floor is perfect for hosting and everyday living. The modern kitchen comes fully loaded with top-of-the-line appliances, plenty of storage space, and a large countertop, making it a dream for home chefs and anyone who loves to entertain friends and family. The main floor laundry room offers convenience with its garage access. Venture downstairs to discover the finished basement, a cozy retreat featuring a fireplace, ideal for chilly evenings spent relaxing and 2 additional bedrooms. Enjoy the convenient and carefree lifestyle that this home offers.**** EXTRAS **** Maintenance Includes Snow Removal and Lawn care. (id:46317)
Open House
This property has open houses!
2:00 pm
Ends at:4:00 pm
Property Details
| MLS® Number | X8102416 |
| Property Type | Single Family |
| Community Name | Bobcaygeon |
| Amenities Near By | Beach, Park |
| Features | Conservation/green Belt |
| Parking Space Total | 2 |
Building
| Bathroom Total | 3 |
| Bedrooms Above Ground | 2 |
| Bedrooms Below Ground | 2 |
| Bedrooms Total | 4 |
| Amenities | Picnic Area |
| Architectural Style | Bungalow |
| Basement Development | Finished |
| Basement Type | N/a (finished) |
| Cooling Type | Central Air Conditioning |
| Exterior Finish | Stone, Vinyl Siding |
| Fireplace Present | Yes |
| Heating Fuel | Propane |
| Heating Type | Forced Air |
| Stories Total | 1 |
| Type | Row / Townhouse |
Parking
| Attached Garage | |
| Visitor Parking |
Land
| Acreage | No |
| Land Amenities | Beach, Park |
| Surface Water | Lake/pond |
Rooms
| Level | Type | Length | Width | Dimensions |
|---|---|---|---|---|
| Basement | Bedroom 3 | 3.9 m | 3.5 m | 3.9 m x 3.5 m |
| Basement | Bedroom 4 | 3.5 m | 2.5 m | 3.5 m x 2.5 m |
| Basement | Family Room | 8.6 m | 4.1 m | 8.6 m x 4.1 m |
| Main Level | Foyer | 1.52 m | 1.52 m | 1.52 m x 1.52 m |
| Main Level | Primary Bedroom | 4.1 m | 3.5 m | 4.1 m x 3.5 m |
| Main Level | Bathroom | Measurements not available | ||
| Main Level | Kitchen | 4.6 m | 2.9 m | 4.6 m x 2.9 m |
| Main Level | Dining Room | 6.1 m | 3.96 m | 6.1 m x 3.96 m |
| Main Level | Living Room | 6.1 m | 3.96 m | 6.1 m x 3.96 m |
| Main Level | Laundry Room | 1.83 m | 1.8 m | 1.83 m x 1.8 m |
| Main Level | Bedroom | 2.7 m | 3.2 m | 2.7 m x 3.2 m |
| Main Level | Bathroom | Measurements not available |
https://www.realtor.ca/real-estate/26565389/19-17-lakewood-cres-kawartha-lakes-bobcaygeon
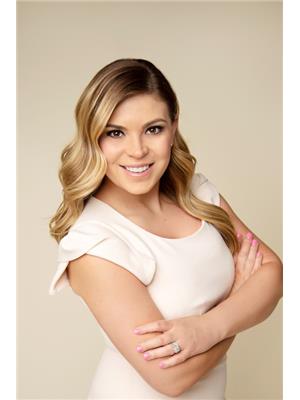

390 Davis Dr #101
Newmarket, Ontario L3Y 7T8
(905) 895-8615
(905) 895-0314
Interested?
Contact us for more information

