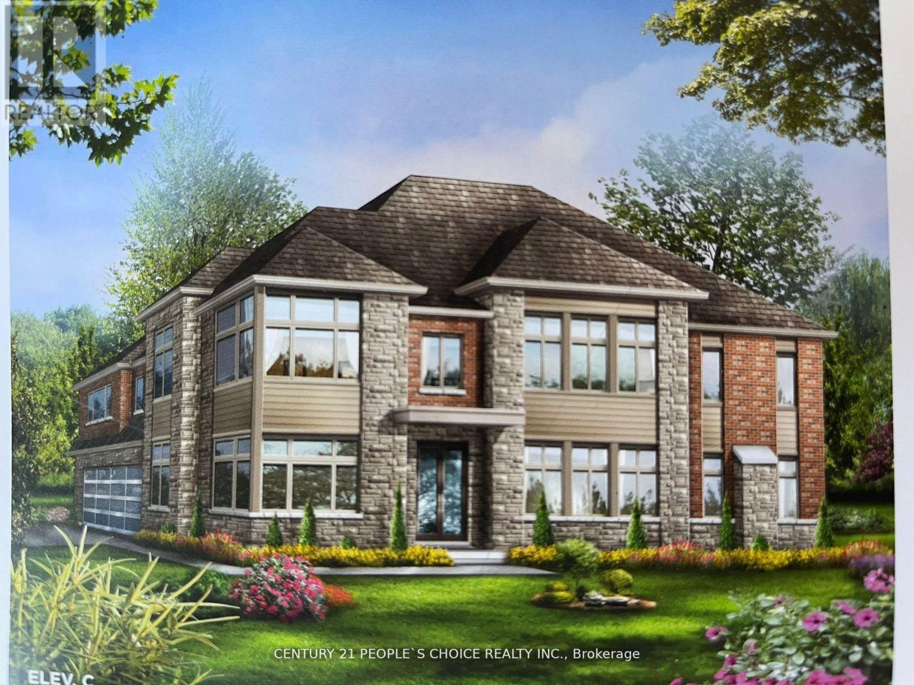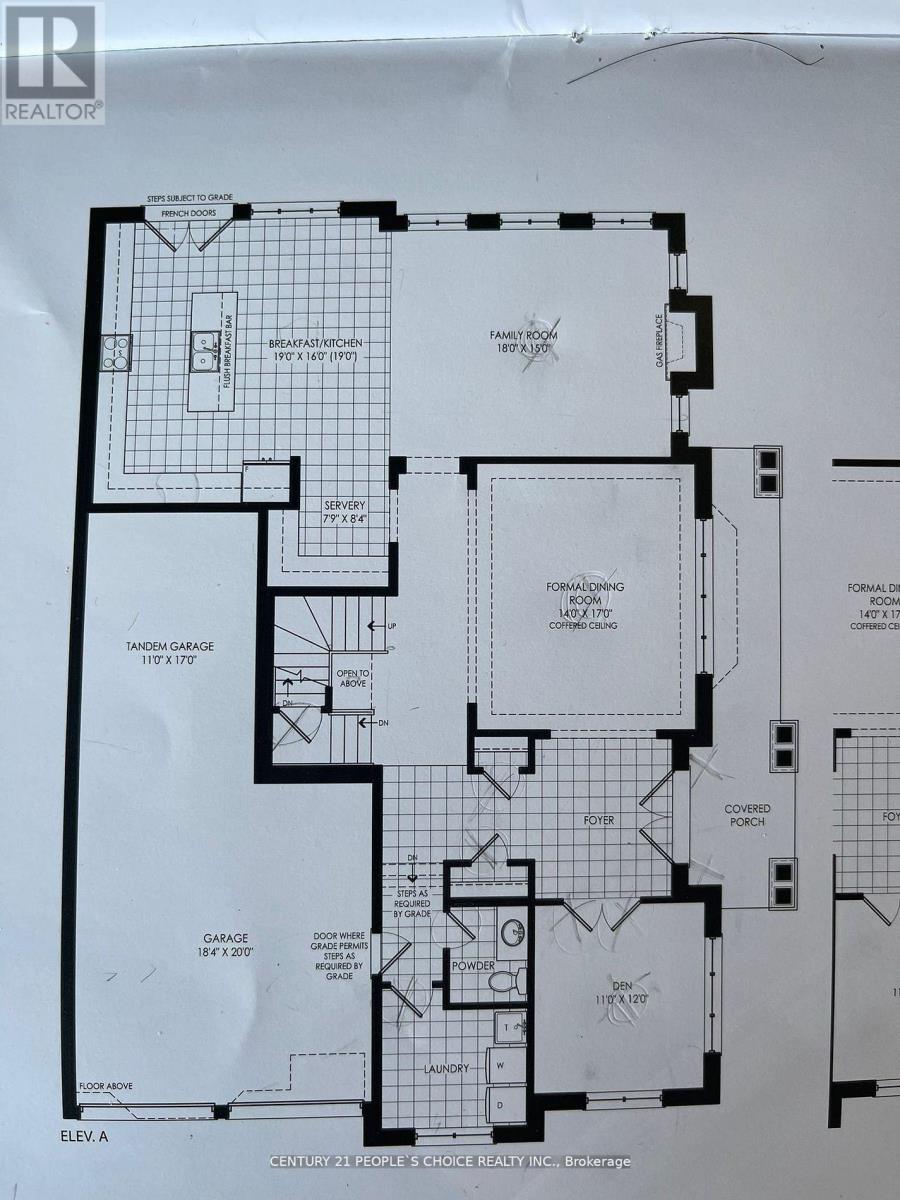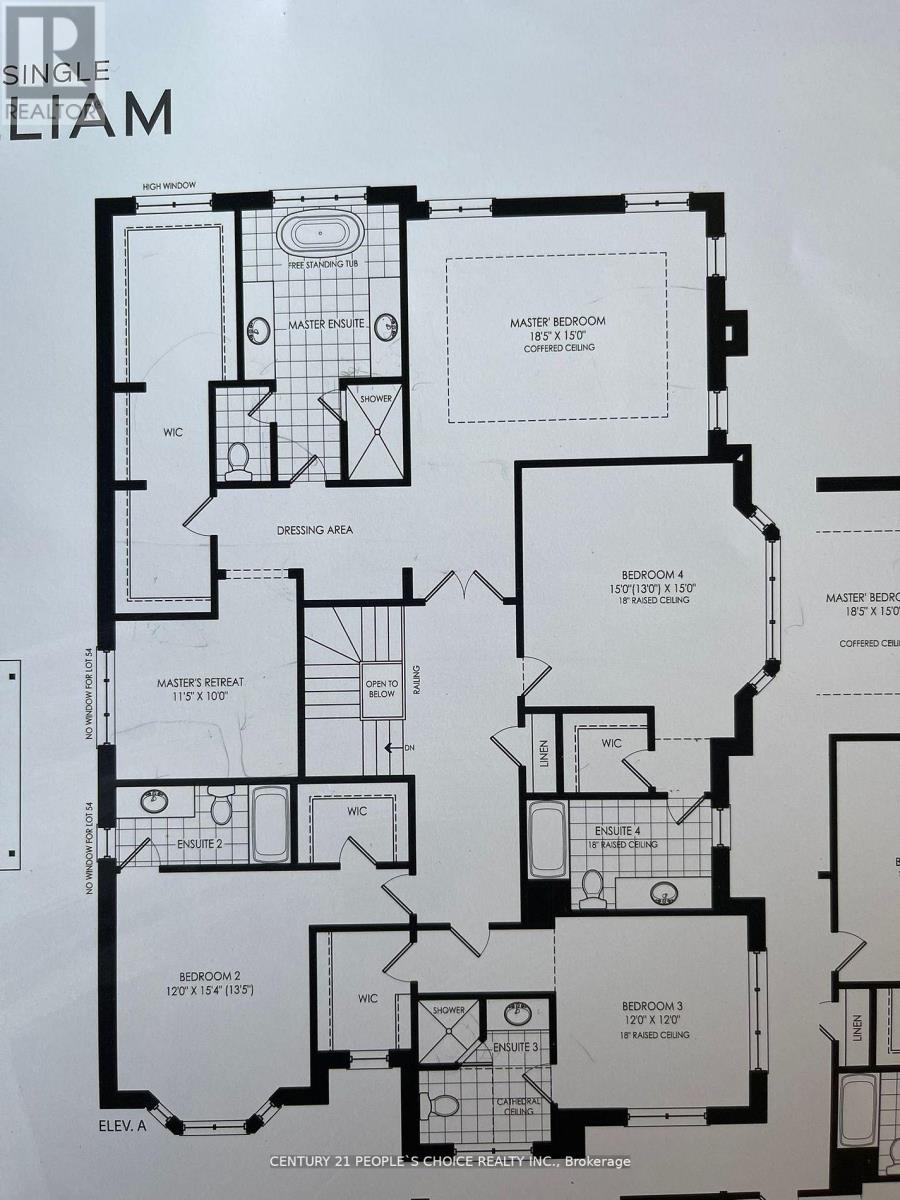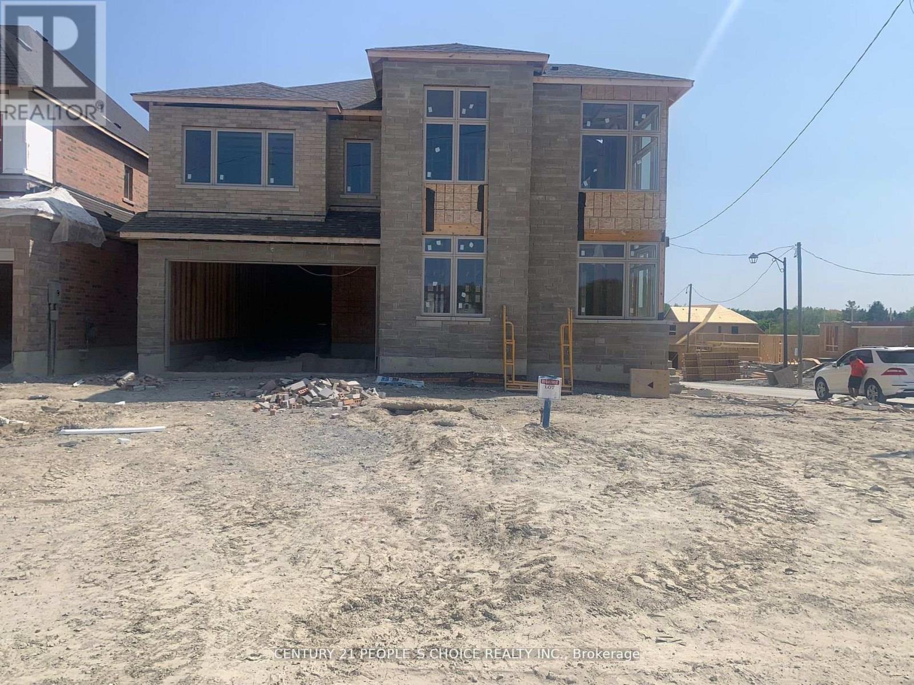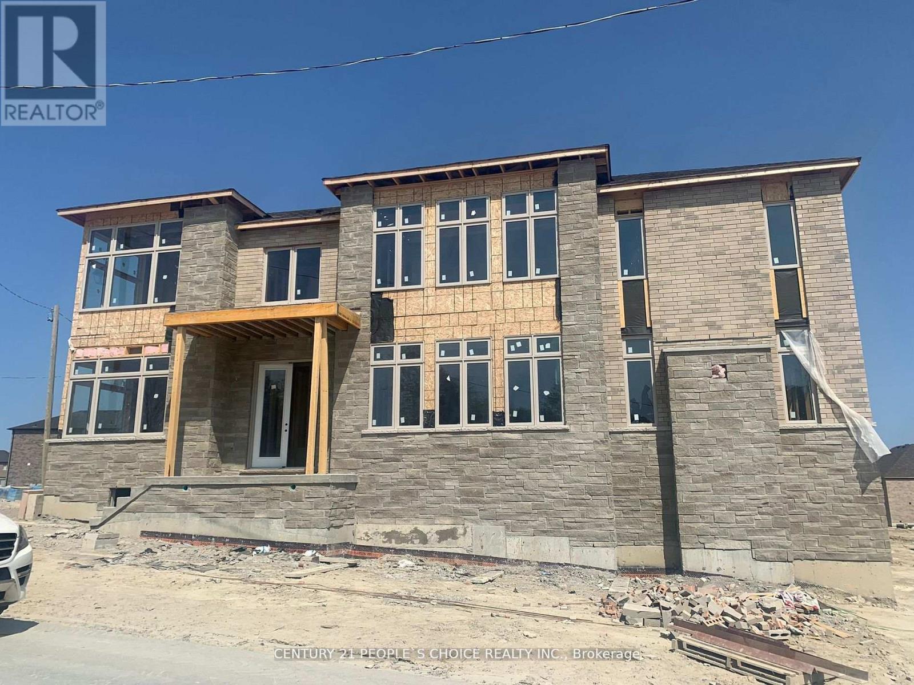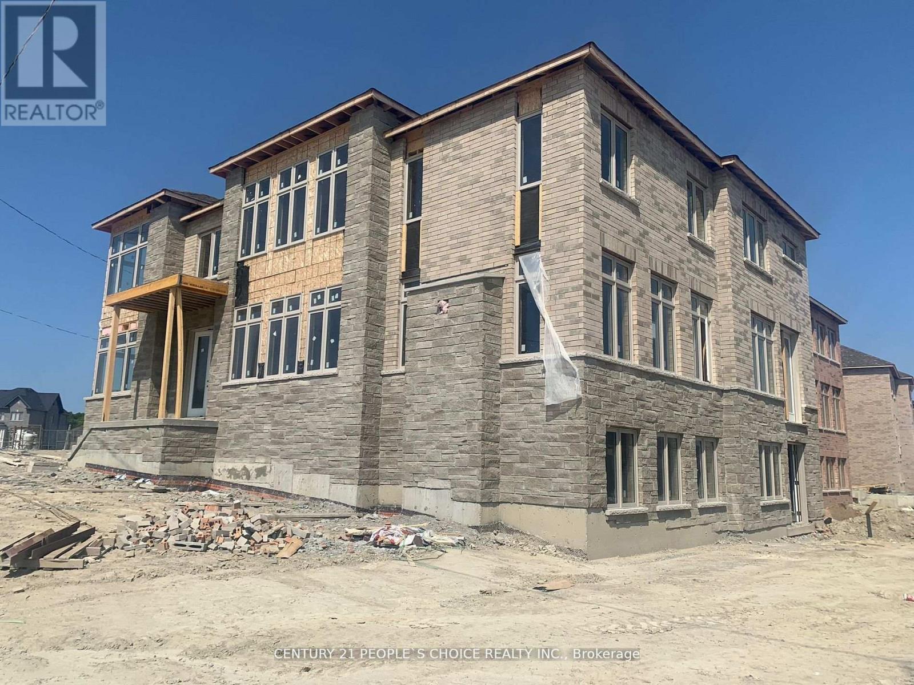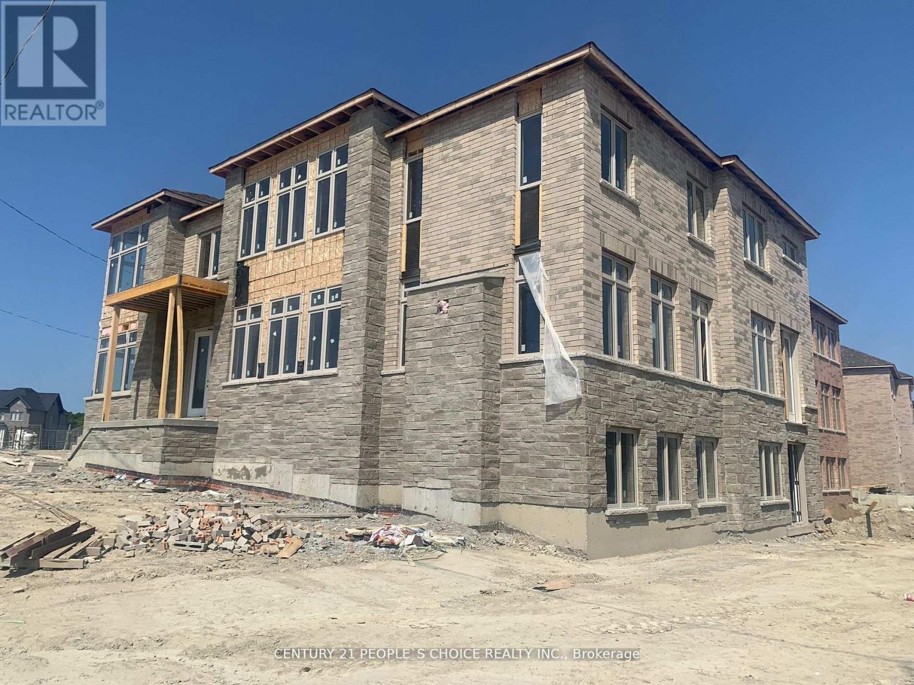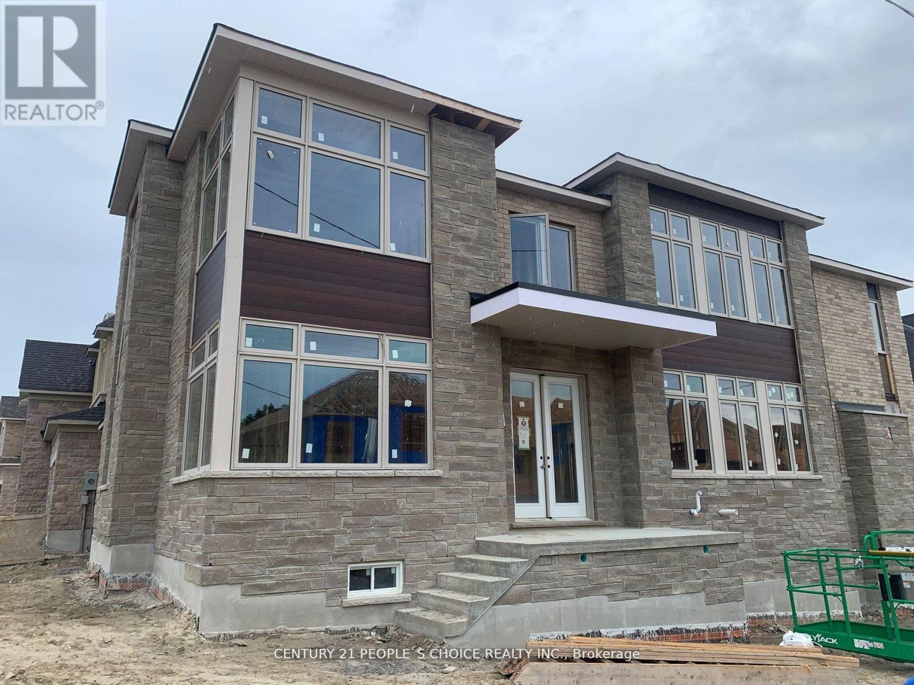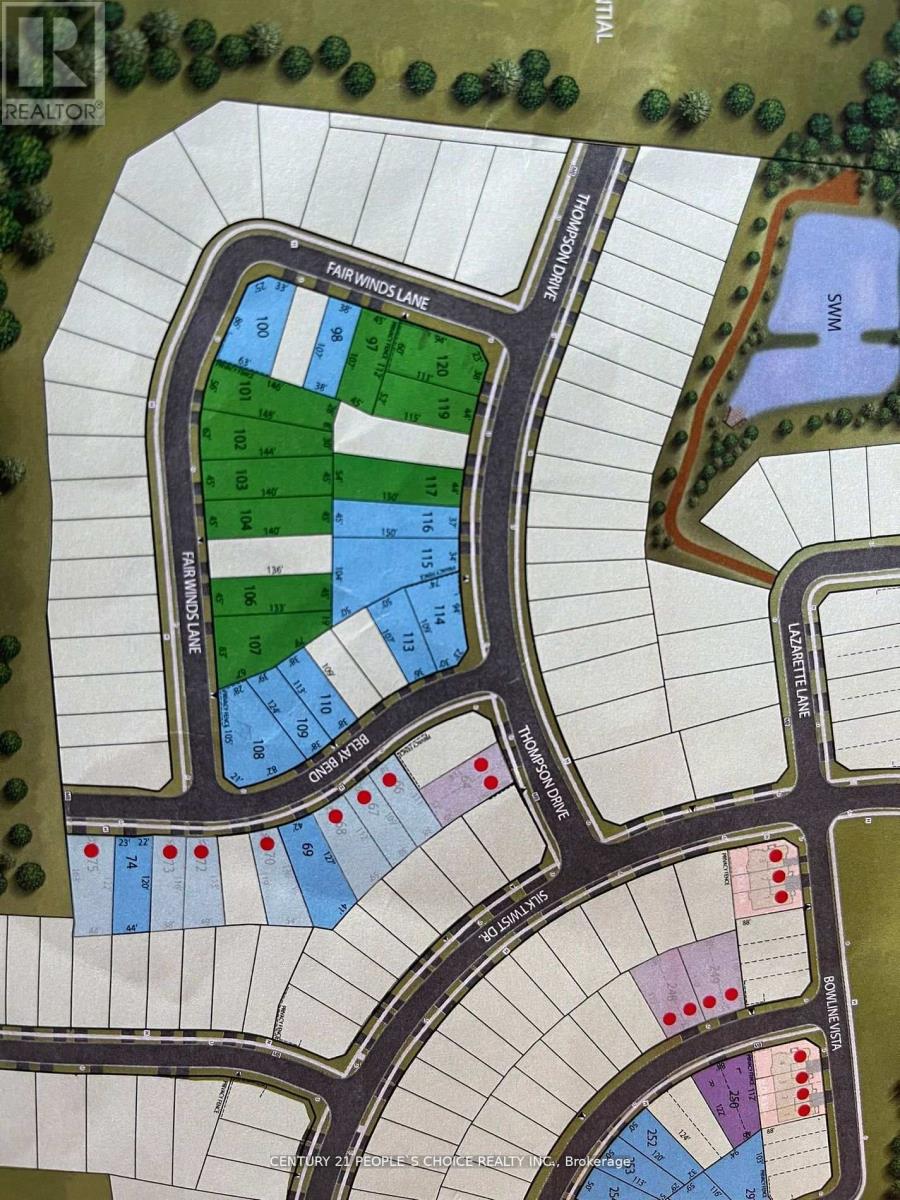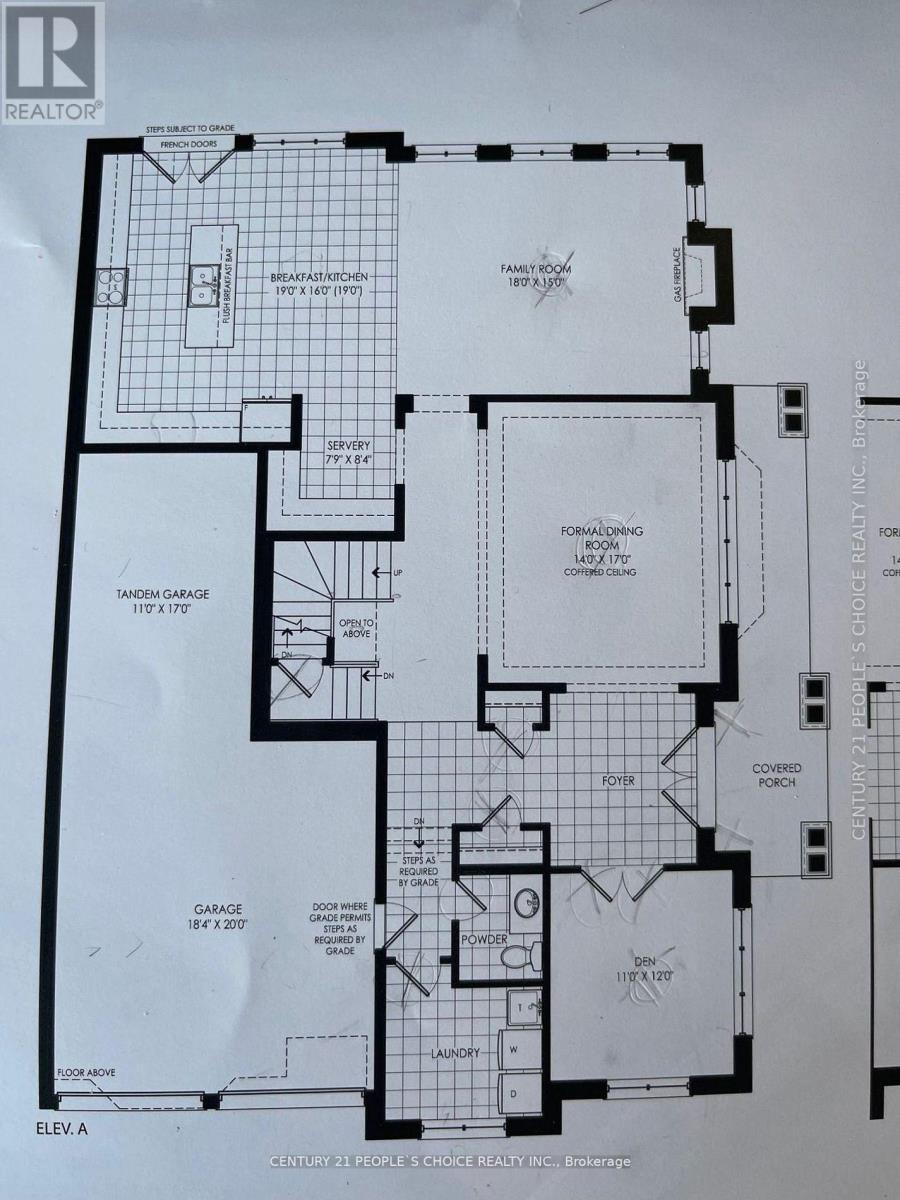189 Thomson Dr East Gwillimbury, Ontario L9N 1E1
$1,880,000
Anchor Woods Community By Regal Crest Homes, William Elevation, Elevation C, Corner Lot 4130 Sqft Above Grade 4 Bedroom One Of A Kind Home. There Is No House Like This In This Neighbourhood. Modern Style Corner Lot, No Side Walk On One Side Of The House. Master Retreat (3.42x3.00) Can Be Used As A 5th Bedroom, 4.5 Bathrooms, All Washroom Cabinets Upgraded, Shower Glass In All Bathrooms, Coffered Ceilings In Family Room, Main Entry Features 8ft Door, Oak Stairs with Iron Pickets, Built In Kitchen With Upgraded White Glossy Kitchen Cabinets, French Door Walk Out In Kitchen, Builder Will Credit For 5 Appliances In Lieu Of Built-In Appliances. Air Conditioning, Partially Fenced On 2 Sides, 3 Car Tandem Garage, 4 Car Outside Driveway Parking, Walk Out Basement, Rough In CVAC. **Assignment Sale****** EXTRAS **** 5 Minute Drive To East Gwillimbury Go Station, 4 Minute Drive To Hwy 404, 5-7 Minute Drive To All Main Amenities, 10 Minute Drive To Upper Canada Mall. 12 Months Free Rogers Ignite Internet, Ignite TV & Home Phone With Free Installation. (id:46317)
Property Details
| MLS® Number | N7254440 |
| Property Type | Single Family |
| Community Name | Holland Landing |
| Parking Space Total | 7 |
Building
| Bathroom Total | 5 |
| Bedrooms Above Ground | 4 |
| Bedrooms Total | 4 |
| Basement Development | Unfinished |
| Basement Features | Walk Out |
| Basement Type | N/a (unfinished) |
| Construction Style Attachment | Detached |
| Cooling Type | Central Air Conditioning |
| Exterior Finish | Brick, Stone |
| Fireplace Present | Yes |
| Heating Fuel | Natural Gas |
| Heating Type | Forced Air |
| Stories Total | 2 |
| Type | House |
Parking
| Garage |
Land
| Acreage | No |
| Size Irregular | 58 X 111 Ft |
| Size Total Text | 58 X 111 Ft |
Rooms
| Level | Type | Length | Width | Dimensions |
|---|---|---|---|---|
| Second Level | Primary Bedroom | 5.52 m | 4.5 m | 5.52 m x 4.5 m |
| Second Level | Bedroom 2 | 5.52 m | 5.52 m | 5.52 m x 5.52 m |
| Second Level | Bedroom 3 | 4.6 m | 3.6 m | 4.6 m x 3.6 m |
| Second Level | Bedroom 4 | 3.6 m | 3.6 m | 3.6 m x 3.6 m |
| Main Level | Living Room | 5.1 m | 4.2 m | 5.1 m x 4.2 m |
| Main Level | Den | 3.6 m | 3.3 m | 3.6 m x 3.3 m |
| Main Level | Kitchen | 5.7 m | 5.7 m | 5.7 m x 5.7 m |
| Main Level | Family Room | 5.4 m | 4.5 m | 5.4 m x 4.5 m |
| Main Level | Laundry Room | Measurements not available |
Utilities
| Sewer | Installed |
| Natural Gas | Installed |
| Electricity | Installed |
https://www.realtor.ca/real-estate/26222661/189-thomson-dr-east-gwillimbury-holland-landing

Broker
(416) 742-8000
(416) 562-0095

1780 Albion Road Unit 2 & 3
Toronto, Ontario M9V 1C1
(416) 742-8000
(416) 742-8001
Interested?
Contact us for more information

