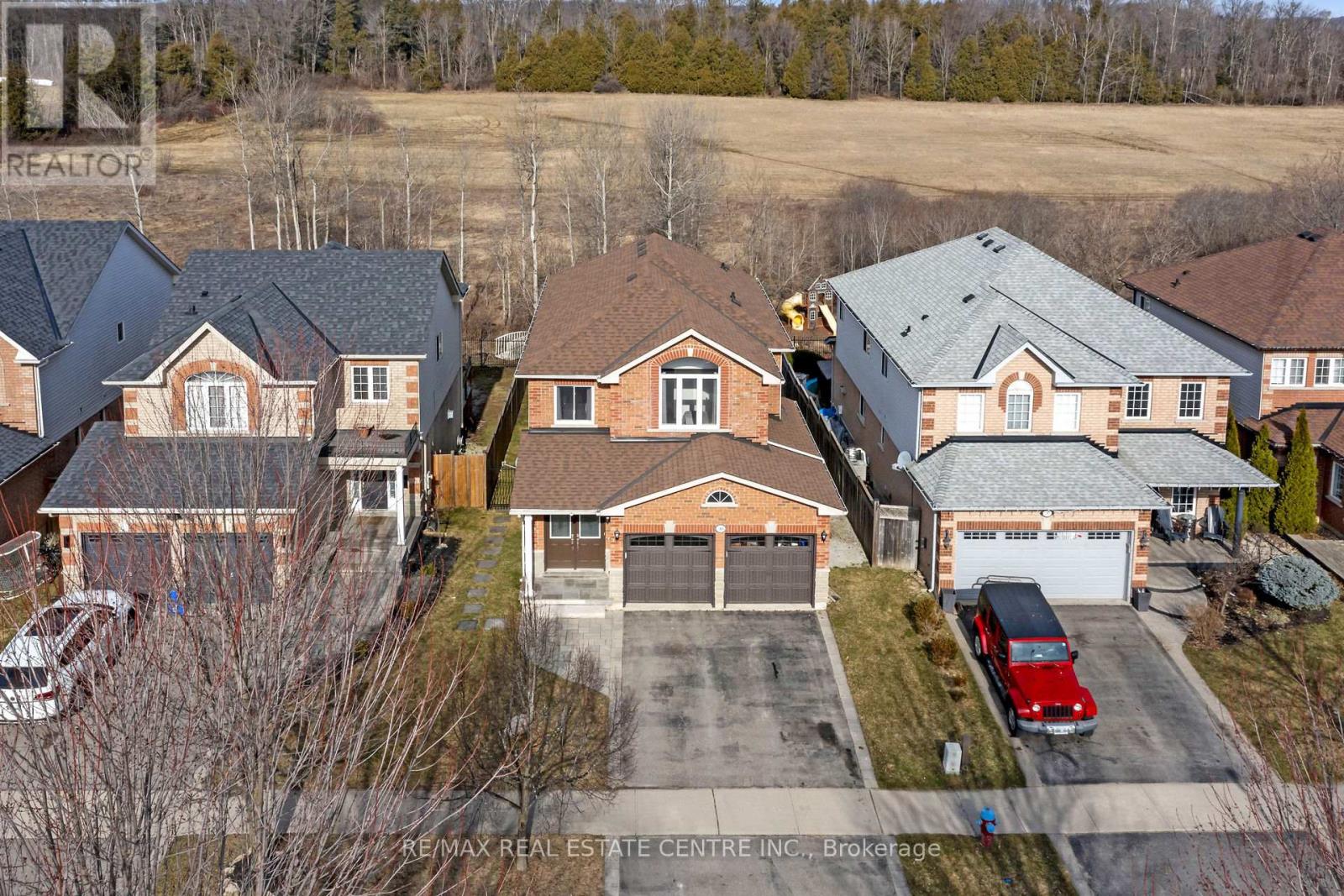189 Acton Blvd Halton Hills, Ontario L7J 2Y4
$1,225,000
Here's the home you have been waiting for! Style plus functionality in a perfect marriage. This 4-bedroom, 4-bathroom family home is a crowd pleaser for all. Located on a lovely street in the quiet Town of Acton, backing on a farmer's field with wonderful views and sunsets. The kitchen is open and inviting, all set to cater those family holiday celebrations. Upstairs are bright, generous bedrooms and stylish bathrooms. A magnificently maintained home, I dare you to find a flaw. The basement is next level, fully finished with a warm gas fireplace, room for a pool table and a full bathroom, plus an office nook or room for a home gym. Just a scoot down Highway 25 to the GTA but there is also an Acton GO station just minutes away. Come on folks, this is the complete package, what are you waiting for?**** EXTRAS **** Hot Water Tank (Owned), Water Softener (Owned), Windows (2016), Patio Doors (2016), Roof (2016), Garage Doors (2018), Natural Gas BBQ Line (id:46317)
Property Details
| MLS® Number | W8141524 |
| Property Type | Single Family |
| Community Name | Acton |
| Amenities Near By | Hospital, Place Of Worship |
| Community Features | Community Centre, School Bus |
| Features | Level Lot |
| Parking Space Total | 4 |
Building
| Bathroom Total | 4 |
| Bedrooms Above Ground | 4 |
| Bedrooms Total | 4 |
| Basement Development | Finished |
| Basement Type | Full (finished) |
| Construction Style Attachment | Detached |
| Cooling Type | Central Air Conditioning |
| Exterior Finish | Brick, Vinyl Siding |
| Fireplace Present | Yes |
| Heating Fuel | Natural Gas |
| Heating Type | Forced Air |
| Stories Total | 2 |
| Type | House |
Parking
| Garage |
Land
| Acreage | No |
| Land Amenities | Hospital, Place Of Worship |
| Size Irregular | 40.03 X 111.61 Ft |
| Size Total Text | 40.03 X 111.61 Ft |
Rooms
| Level | Type | Length | Width | Dimensions |
|---|---|---|---|---|
| Lower Level | Recreational, Games Room | 9.34 m | 7.12 m | 9.34 m x 7.12 m |
| Upper Level | Primary Bedroom | 4.81 m | 4.28 m | 4.81 m x 4.28 m |
| Upper Level | Bedroom 2 | 3.56 m | 3.17 m | 3.56 m x 3.17 m |
| Upper Level | Bedroom 3 | 4.11 m | 3.17 m | 4.11 m x 3.17 m |
| Upper Level | Bedroom 4 | 3.41 m | 3.32 m | 3.41 m x 3.32 m |
| Ground Level | Foyer | 3.63 m | 2.23 m | 3.63 m x 2.23 m |
| Ground Level | Laundry Room | 2.42 m | 1.77 m | 2.42 m x 1.77 m |
| Ground Level | Dining Room | 6.62 m | 3.25 m | 6.62 m x 3.25 m |
| Ground Level | Living Room | 4.26 m | 3.25 m | 4.26 m x 3.25 m |
| Ground Level | Kitchen | 5.67 m | 3.86 m | 5.67 m x 3.86 m |
Utilities
| Sewer | Installed |
| Natural Gas | Installed |
| Electricity | Installed |
| Cable | Available |
https://www.realtor.ca/real-estate/26621913/189-acton-blvd-halton-hills-acton


14 Main Street
Erin, Ontario N0B 1T0
(519) 833-9911
(519) 833-0311


14 Main Street
Erin, Ontario N0B 1T0
(519) 833-9911
(519) 833-0311
Interested?
Contact us for more information










































