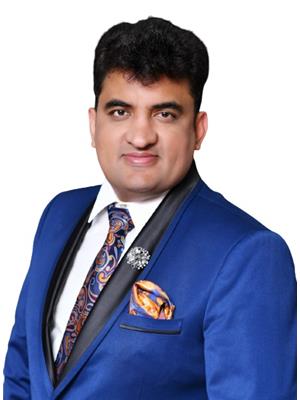188 Foxborough Pl Thames Centre, Ontario N0M 2P0
$999,900
Welcome to this two-story executive home located in the town of Thorndale. The Modern Open-Concept kitchen has quartz countertops, white cabinets with black handles, SS Appliances & pantry. Boasting over 3,100 sq.ft. above-grade living space. This home features 4 bedrooms, 3.5 bathrooms, Primary bedroom with huge walk-in closet, 5 piece en-suite. Open concept living room combined with dining area. Huge second bedroom with a double closet & 4 piece bathroom. Other 2 bedrooms has walk-in closets & full size 4 piece common bathroom with modern lights. Other features include convenient 2nd floor laundry. Engineered hardwood floor in the living room & family room. Basement is unfinished & has big windows & separate entrance. Perfect home for big families. Don't miss the opportunity to make this house your dream home.**** EXTRAS **** Samsung SS Fridge, Stove, Dishwasher and Washer & Dryer, Garage door opener & remotes, all ELF's. Minutes from London airport. (id:46317)
Property Details
| MLS® Number | X8103716 |
| Property Type | Single Family |
| Parking Space Total | 4 |
Building
| Bathroom Total | 4 |
| Bedrooms Above Ground | 4 |
| Bedrooms Total | 4 |
| Basement Development | Unfinished |
| Basement Type | N/a (unfinished) |
| Construction Style Attachment | Detached |
| Cooling Type | Central Air Conditioning |
| Exterior Finish | Brick, Vinyl Siding |
| Heating Fuel | Natural Gas |
| Heating Type | Forced Air |
| Stories Total | 2 |
| Type | House |
Parking
| Attached Garage |
Land
| Acreage | No |
| Size Irregular | 57 X 134 Ft |
| Size Total Text | 57 X 134 Ft |
Rooms
| Level | Type | Length | Width | Dimensions |
|---|---|---|---|---|
| Second Level | Primary Bedroom | Measurements not available | ||
| Second Level | Bedroom 2 | Measurements not available | ||
| Second Level | Bedroom 3 | Measurements not available | ||
| Second Level | Bedroom 4 | Measurements not available | ||
| Second Level | Laundry Room | Measurements not available | ||
| Main Level | Kitchen | Measurements not available | ||
| Main Level | Dining Room | Measurements not available | ||
| Main Level | Family Room | Measurements not available | ||
| Main Level | Living Room | Measurements not available |
Utilities
| Sewer | Installed |
| Natural Gas | Installed |
| Electricity | Installed |
https://www.realtor.ca/real-estate/26567408/188-foxborough-pl-thames-centre
Salesperson
(905) 507-7775
2560 Matheson Blvd E #519
Mississauga, Ontario L4W 4Z3
(905) 507-7775
(905) 629-3133

2560 Matheson Blvd E #519
Mississauga, Ontario L4W 4Z3
(905) 507-7775
(905) 629-3133
Interested?
Contact us for more information










































