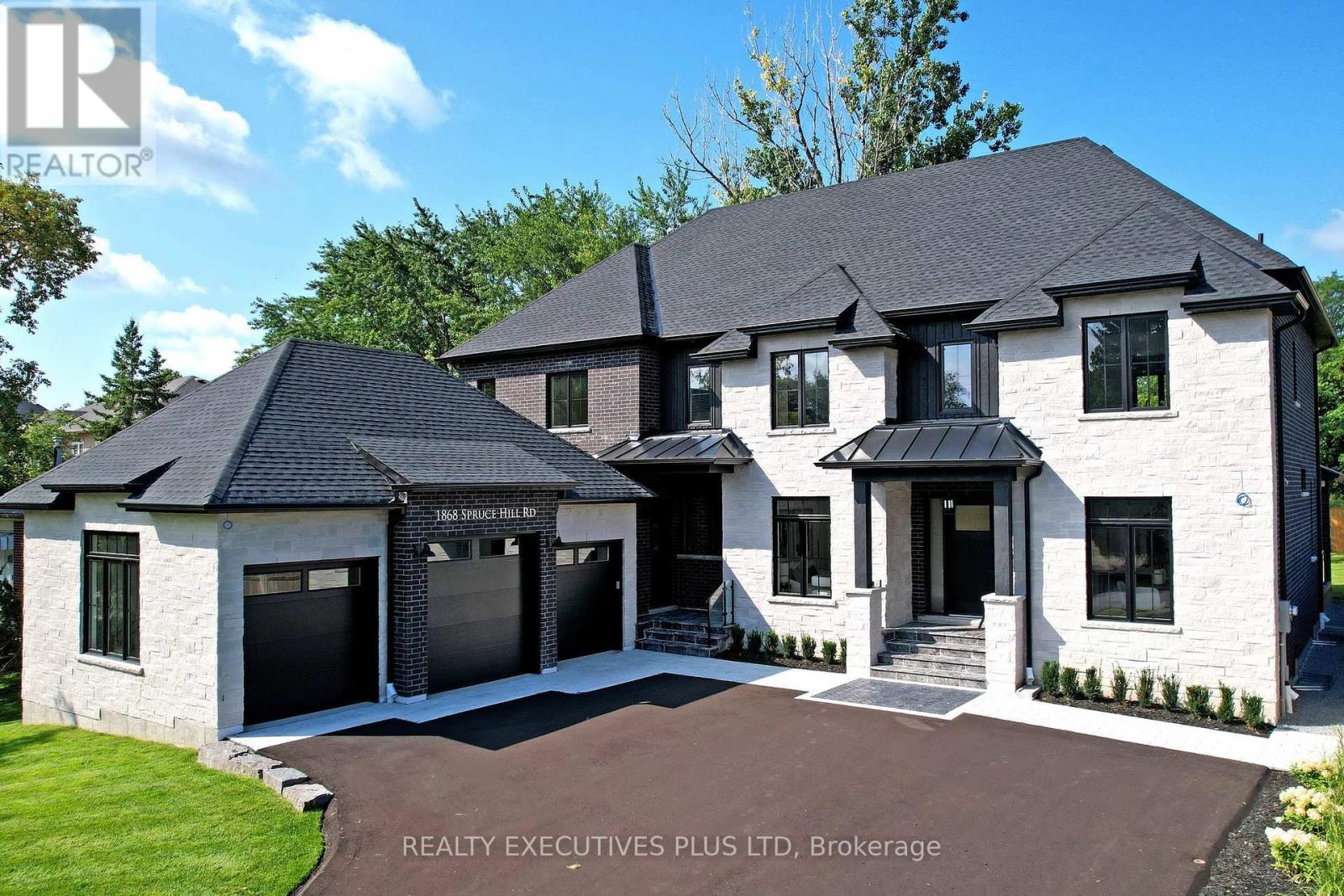1868 Spruce Hill Rd Pickering, Ontario L1V 1S7
$3,498,800
Astonishing Modern - Farm Style Home on a Premium 74 FT X 158 FT Lot Located on Prestigious Spruce Hill Road!! Rare 74 FT Frontage with a 3 Car Garage and Superb Construction Quality Throughout! Gourmet Kitchen Includes Exposed Beams! Luxurious Hardware! Built In Paneled Appliances! Custom Cabinetry with Abundant Pull - Out Drawer Storage, Spice Racks & Brass Inlays! Solid Stone Surfaces Throughout Including Granite Composite Farmhouse Sink, Quartz Counters & Elegant Glass Cabinets with LED Lighting! Direct Walkout to an X-Large Covered Loggia with Composite Decking! Built-In Speakers! Recessed Lighting and a Panoramic View to the Expansive Rear Yard! Grand Family Room Includes Colorado Stone Linear Fireplace with Douglas Fir Mantle! Exposed Beams and Built-In Niico Millwork Custom Cabinetry! Step Into the Premium Primary Bedroom with 5 Pc Spa- Like Retreat and a Custom X-Large Walk-in Closet with a Skylight and Wall to Wall Cabinetry and Organizers! Mirrored Doors! Brass Hardware!**** EXTRAS **** Partially Finished Basement (Add Your Imagination!) w/ Walkup to Rear Yard! Bedrooms Also Include Built-In Desk with Cork Board! Large Walk-In Closets with Custom Organizers Private En-suite Baths! Deluxe 2nd Floor Laundry w/ Built-Ins!! (id:46317)
Property Details
| MLS® Number | E7377522 |
| Property Type | Single Family |
| Community Name | Dunbarton |
| Amenities Near By | Park, Place Of Worship, Schools |
| Parking Space Total | 10 |
Building
| Bathroom Total | 5 |
| Bedrooms Above Ground | 4 |
| Bedrooms Total | 4 |
| Basement Development | Partially Finished |
| Basement Features | Walk-up |
| Basement Type | N/a (partially Finished) |
| Construction Style Attachment | Detached |
| Cooling Type | Central Air Conditioning |
| Exterior Finish | Brick, Stone |
| Fireplace Present | Yes |
| Heating Fuel | Natural Gas |
| Heating Type | Forced Air |
| Stories Total | 2 |
| Type | House |
Parking
| Attached Garage |
Land
| Acreage | No |
| Land Amenities | Park, Place Of Worship, Schools |
| Size Irregular | 74 X 158.68 Ft ; As Per Survey - Attached |
| Size Total Text | 74 X 158.68 Ft ; As Per Survey - Attached |
Rooms
| Level | Type | Length | Width | Dimensions |
|---|---|---|---|---|
| Second Level | Primary Bedroom | 5.69 m | 5.28 m | 5.69 m x 5.28 m |
| Second Level | Bedroom 2 | 4.52 m | 4.52 m | 4.52 m x 4.52 m |
| Second Level | Bedroom 3 | 5.51 m | 3.89 m | 5.51 m x 3.89 m |
| Second Level | Bedroom 4 | 4.8 m | 4.09 m | 4.8 m x 4.09 m |
| Second Level | Laundry Room | 3.94 m | 2.44 m | 3.94 m x 2.44 m |
| Basement | Recreational, Games Room | 15.24 m | 11.28 m | 15.24 m x 11.28 m |
| Main Level | Living Room | 4.62 m | 3.28 m | 4.62 m x 3.28 m |
| Main Level | Dining Room | 4.9 m | 3.76 m | 4.9 m x 3.76 m |
| Main Level | Kitchen | 9.68 m | 4.6 m | 9.68 m x 4.6 m |
| Main Level | Family Room | 5.72 m | 5.59 m | 5.72 m x 5.59 m |
| Main Level | Office | 5.36 m | 4.62 m | 5.36 m x 4.62 m |
| Main Level | Mud Room | 4.62 m | 2.79 m | 4.62 m x 2.79 m |
Utilities
| Sewer | Installed |
| Natural Gas | Installed |
| Electricity | Installed |
| Cable | Installed |
https://www.realtor.ca/real-estate/26385051/1868-spruce-hill-rd-pickering-dunbarton

896 Brock Road Unit #1
Pickering, Ontario L1W 1Z9
(905) 848-1900
(905) 509-7650
Interested?
Contact us for more information








































