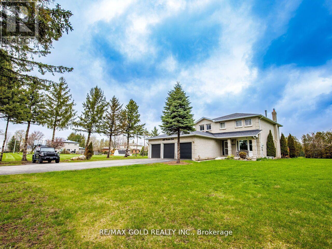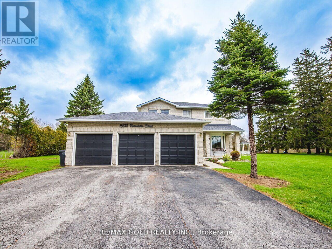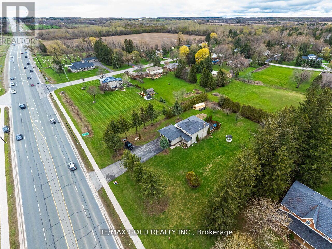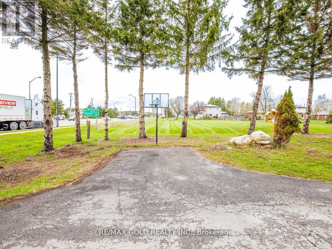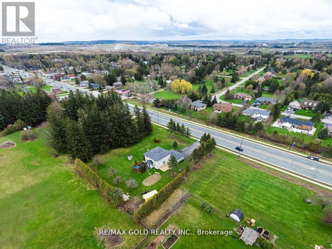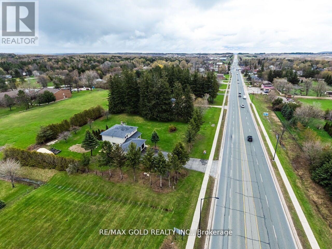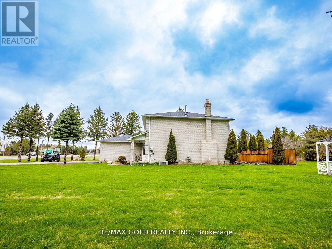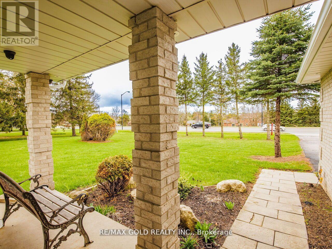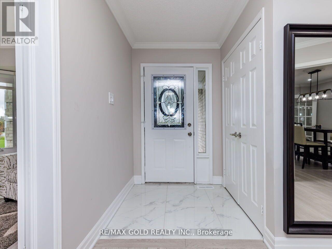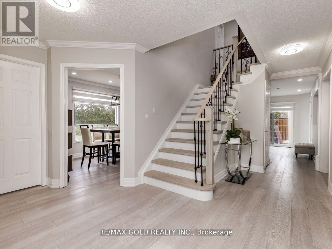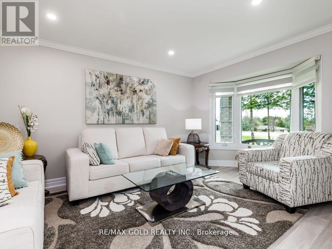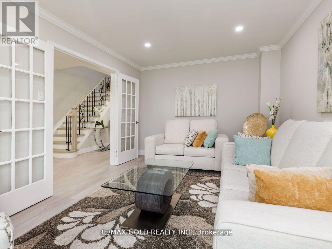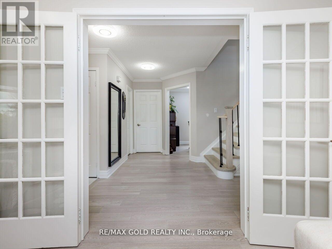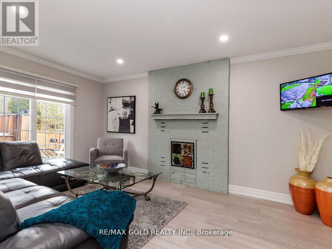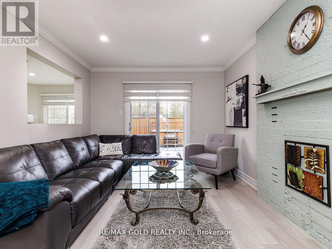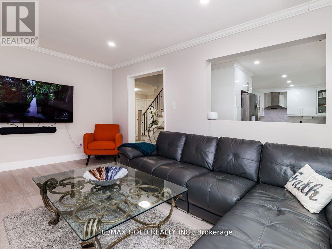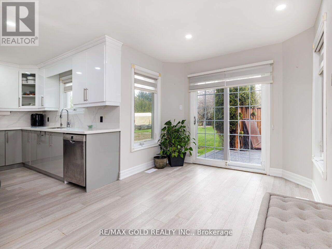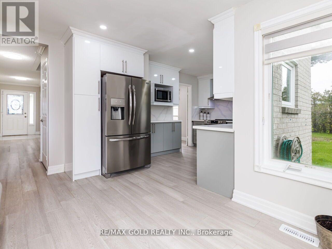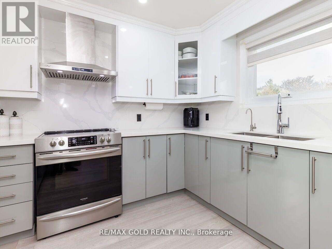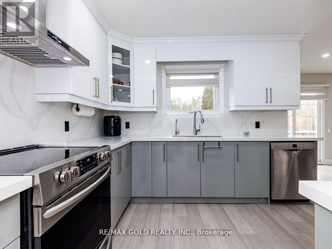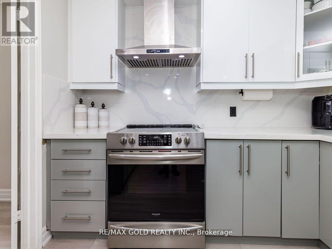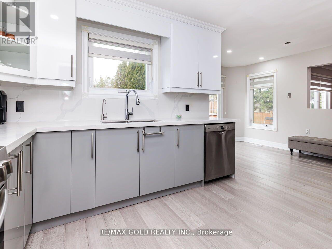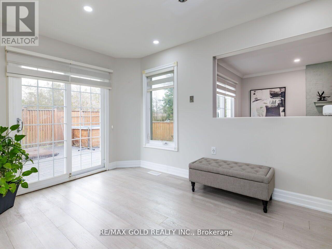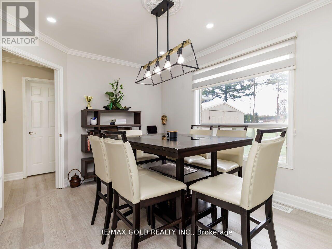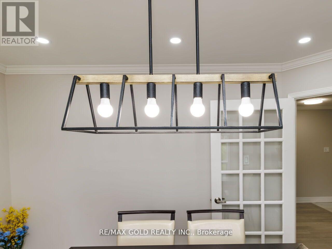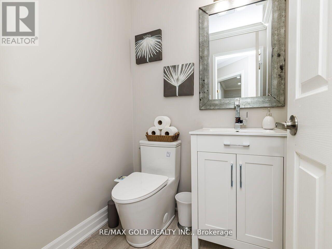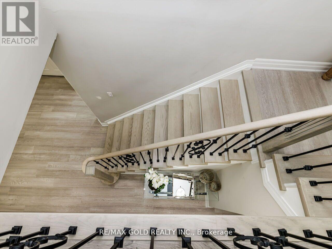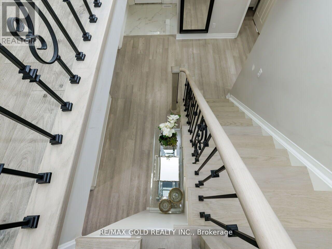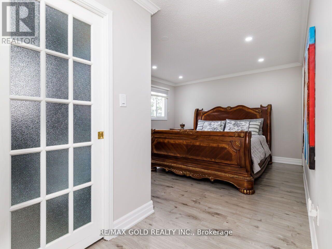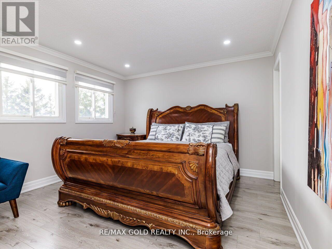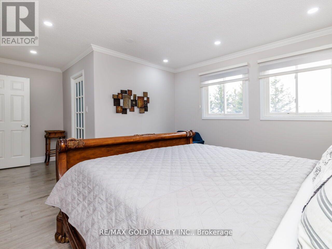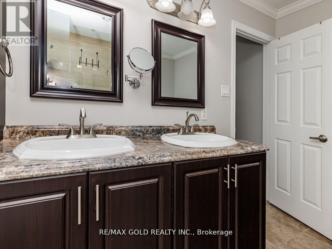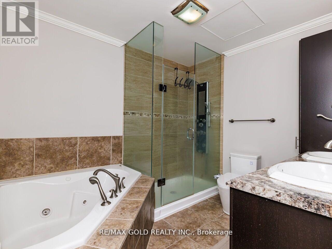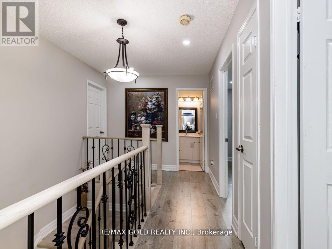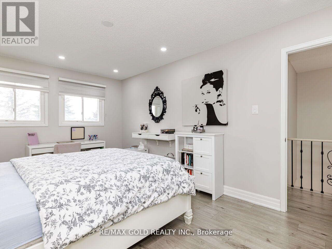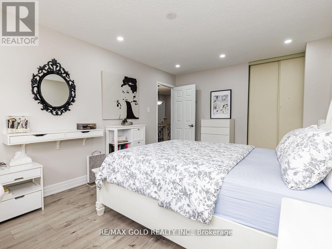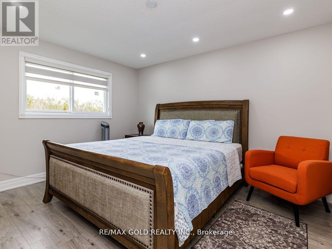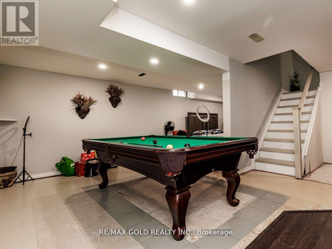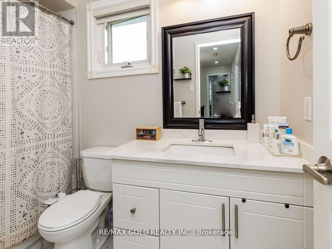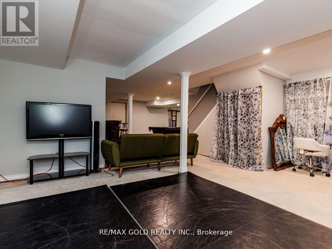18555 Hurontario St E Caledon, Ontario L7K 0X8
$1,829,000
Newly Renovated Beautiful Detached House With 4 Bedrooms And 3 Washrooms, New Pot Lights, New Paint, New Flooring, New Staircase With The Iron Pickets, Upgraded Kitchen With New Granite Counter-Tops And S/S Appliances. Separate Living Rm, Separate Dinning Rm, Separate Family Rm With A Classic Look Fireplace, House Is Just Perfect For Any Car Enthusiast/Commuter Looking For That Little Slice Of Heaven Located On Hurontario St With .81 Acre In Caledon Village. 3 Car Garages & Parking For Over 10 Vehicles, This Spacious Home Feat. 2 Walkouts To Large Deck & Lovely Backyard, Parkland At Back Of Property Provides Privacy With Mature Pear/Apple Trees. Pool Table, Bar Area And Good Size Rec Rm In The Finished Basement Is Perfect For Family Entertaining. Another Features Of This Property--->>> Lot Severance Is A Possibility With The Permission From The Town Of Caledon. No Immediate Neighbours At The Back, The Town Of Caledon Owns 2 Acres Vacant Lot Just Behind This House.**** EXTRAS **** All Existing Appliances, All Window Coverings, All Electrical Light Fixtures And All Other Permanent Fixtures Now Attached To The Property. Hot tub is negotiable. (id:46317)
Property Details
| MLS® Number | W8113726 |
| Property Type | Single Family |
| Community Name | Caledon Village |
| Amenities Near By | Place Of Worship |
| Community Features | School Bus |
| Features | Wooded Area, Conservation/green Belt |
| Parking Space Total | 13 |
Building
| Bathroom Total | 3 |
| Bedrooms Above Ground | 4 |
| Bedrooms Below Ground | 1 |
| Bedrooms Total | 5 |
| Basement Development | Finished |
| Basement Type | N/a (finished) |
| Construction Style Attachment | Detached |
| Cooling Type | Central Air Conditioning |
| Exterior Finish | Brick |
| Fireplace Present | Yes |
| Heating Fuel | Natural Gas |
| Heating Type | Forced Air |
| Stories Total | 2 |
| Type | House |
Parking
| Garage |
Land
| Acreage | No |
| Land Amenities | Place Of Worship |
| Sewer | Septic System |
| Size Irregular | 172.46 X 199.51 Ft |
| Size Total Text | 172.46 X 199.51 Ft |
Rooms
| Level | Type | Length | Width | Dimensions |
|---|---|---|---|---|
| Second Level | Primary Bedroom | 3.65 m | 5.84 m | 3.65 m x 5.84 m |
| Second Level | Bedroom 2 | 3.33 m | 4.83 m | 3.33 m x 4.83 m |
| Second Level | Bedroom 3 | 3.33 m | 3.94 m | 3.33 m x 3.94 m |
| Second Level | Bedroom 4 | 3.05 m | 3.07 m | 3.05 m x 3.07 m |
| Basement | Recreational, Games Room | 8.8 m | 8.8 m | 8.8 m x 8.8 m |
| Main Level | Kitchen | 4.2 m | 5.5 m | 4.2 m x 5.5 m |
| Main Level | Eating Area | 1.69 m | 2.66 m | 1.69 m x 2.66 m |
| Main Level | Family Room | 3.28 m | 4.66 m | 3.28 m x 4.66 m |
| Main Level | Living Room | 3.28 m | 4.62 m | 3.28 m x 4.62 m |
| Main Level | Dining Room | 2.98 m | 3.94 m | 2.98 m x 3.94 m |
| Main Level | Laundry Room | 1.7 m | 2.5 m | 1.7 m x 2.5 m |
Utilities
| Natural Gas | Installed |
| Electricity | Installed |
| Cable | Installed |
https://www.realtor.ca/real-estate/26581716/18555-hurontario-st-e-caledon-caledon-village

Broker
(647) 891-0143
www.arearealtor.com/
https://www.facebook.com/Kamal-Sandhu-Real-estate-720466627967624/
2720 North Park Drive #201
Brampton, Ontario L6S 0E9
(905) 456-1010
(905) 673-8900
Interested?
Contact us for more information

