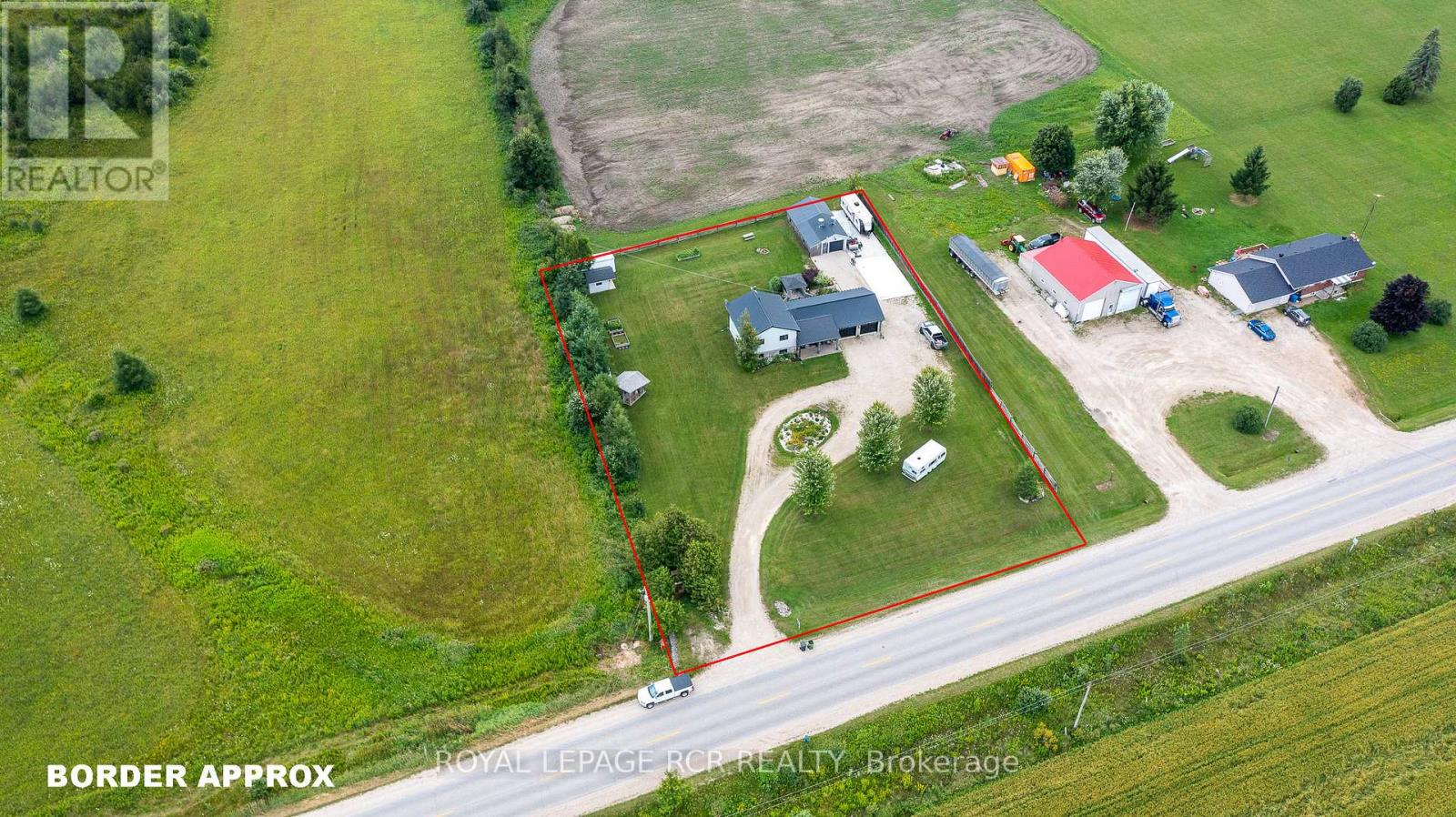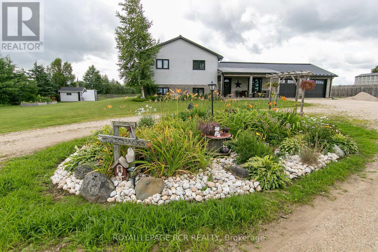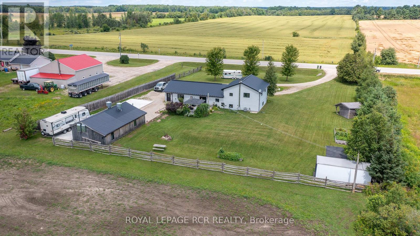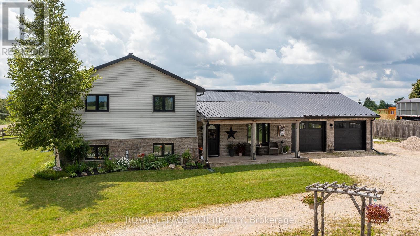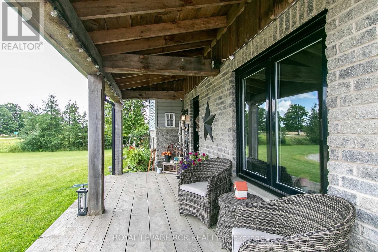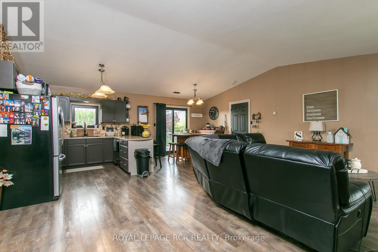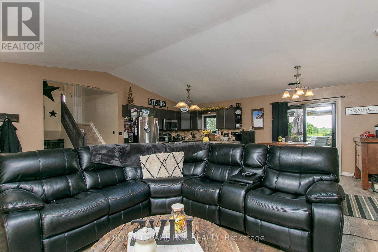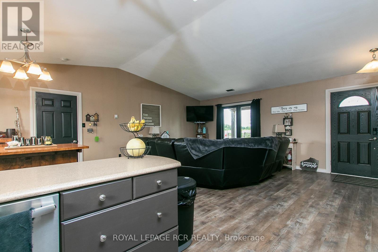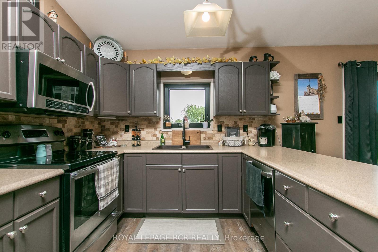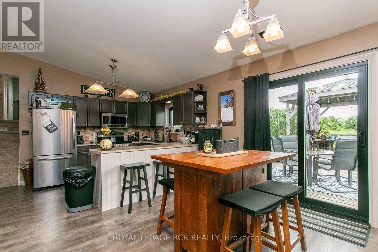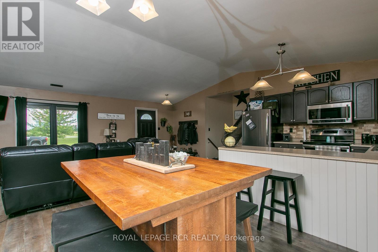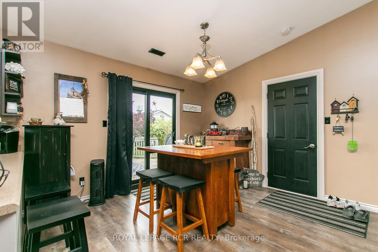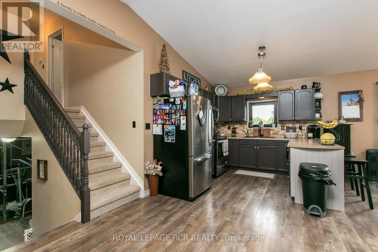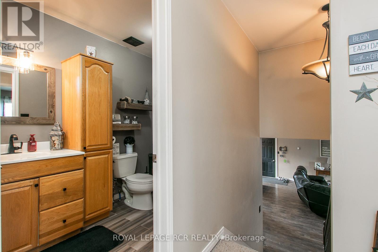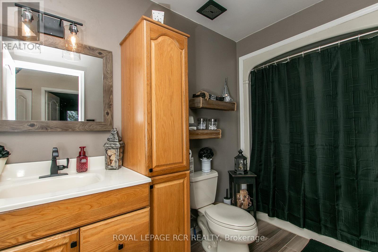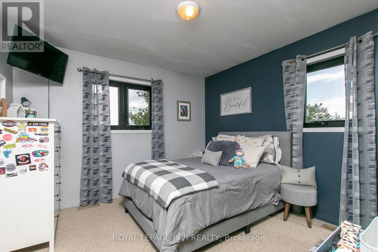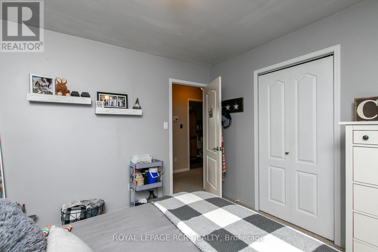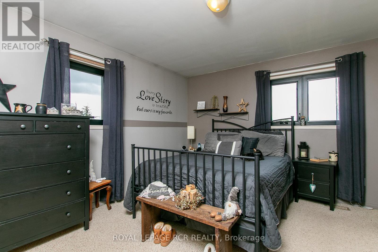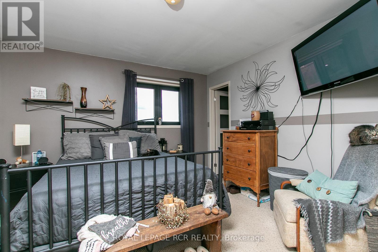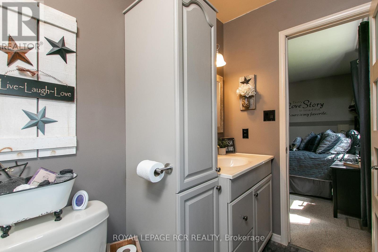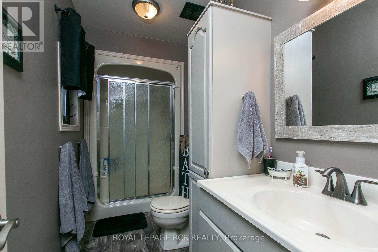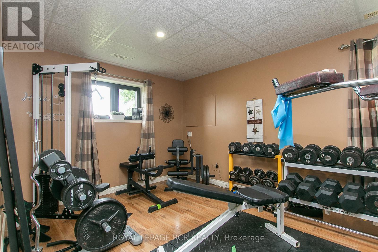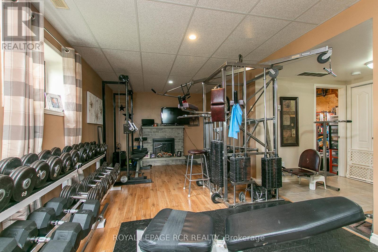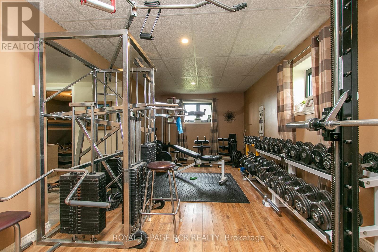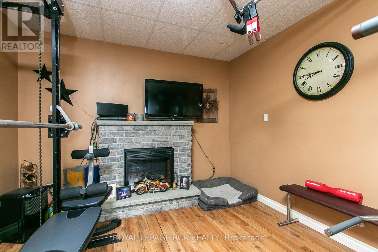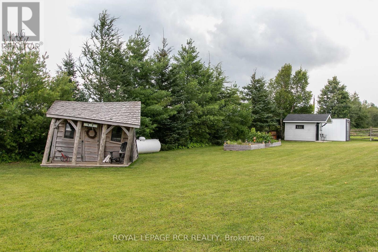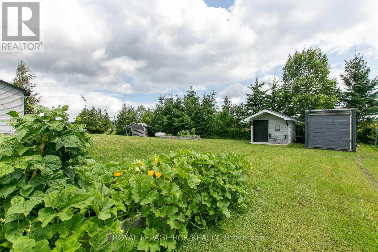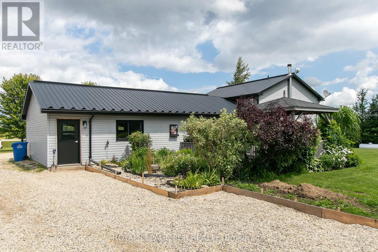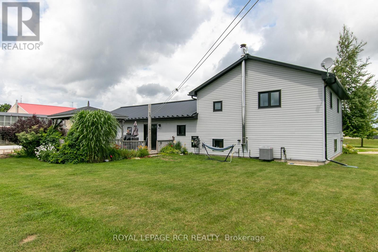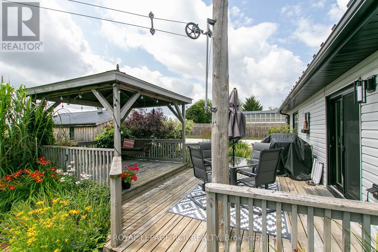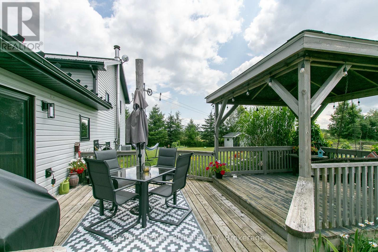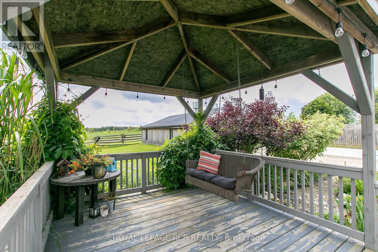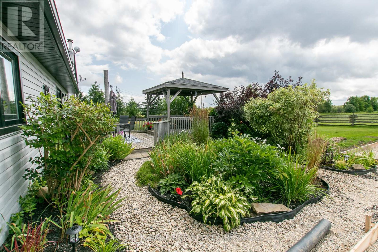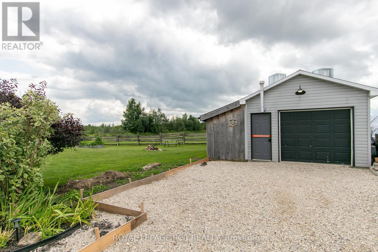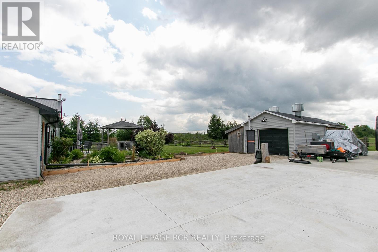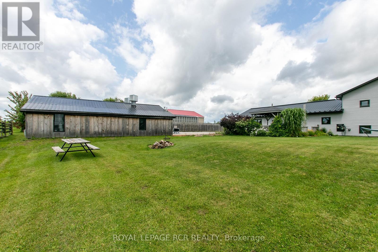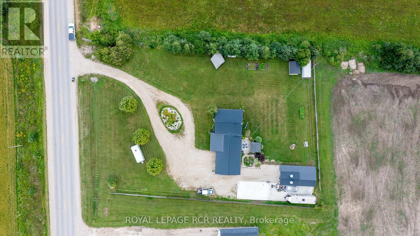185504 Grey Road 9 Rd Southgate, Ontario N0C 1B0
$859,900
Country home on one acre with covered front porch, attached garage, and detached shop. Open concept living room, kitchen and dining area with in floor heating and access to garage. Three bedrooms including spacious master with ensuite. Full main bath. Lower level features family room with electric fireplace, 4th bedroom and laundry/utility room. Detached shop 20' 5"" x 38' 10"" is insulated and heated. Bonus concrete parking pad 20' x 85'. Nice yard with circular drive, some perimeter fencing, raised vegetable gardens, perennial beds, 2 garden sheds and storage bin. Extremely well maintained with recent updates including windows (2019), soffit, fasica and eavestrough (2018), Steel Roof (2018), and new garage doors. (id:46317)
Property Details
| MLS® Number | X8144144 |
| Property Type | Single Family |
| Community Name | Rural Southgate |
| Features | Country Residential |
| Parking Space Total | 12 |
Building
| Bathroom Total | 2 |
| Bedrooms Above Ground | 3 |
| Bedrooms Below Ground | 1 |
| Bedrooms Total | 4 |
| Basement Development | Partially Finished |
| Basement Type | Full (partially Finished) |
| Construction Style Split Level | Sidesplit |
| Cooling Type | Central Air Conditioning |
| Exterior Finish | Stone, Vinyl Siding |
| Fireplace Present | Yes |
| Heating Fuel | Propane |
| Heating Type | Forced Air |
| Type | House |
Parking
| Attached Garage |
Land
| Acreage | No |
| Sewer | Septic System |
| Size Irregular | 178.15 X 245.08 Ft |
| Size Total Text | 178.15 X 245.08 Ft|1/2 - 1.99 Acres |
Rooms
| Level | Type | Length | Width | Dimensions |
|---|---|---|---|---|
| Second Level | Bedroom | 2.97 m | 3.05 m | 2.97 m x 3.05 m |
| Second Level | Primary Bedroom | 3.71 m | 4.04 m | 3.71 m x 4.04 m |
| Second Level | Bedroom | 3.35 m | 3.35 m | 3.35 m x 3.35 m |
| Lower Level | Utility Room | Measurements not available | ||
| Lower Level | Family Room | 3.28 m | 7.9 m | 3.28 m x 7.9 m |
| Lower Level | Bedroom | 2.74 m | 2.79 m | 2.74 m x 2.79 m |
| Main Level | Kitchen | 3.25 m | 6.35 m | 3.25 m x 6.35 m |
| Main Level | Living Room | 4.01 m | 6.35 m | 4.01 m x 6.35 m |
Utilities
| Electricity | Installed |
https://www.realtor.ca/real-estate/26626423/185504-grey-road-9-rd-southgate-rural-southgate

20 Toronto Road
Flesherton, Ontario N0C 1E0
(519) 924-2950
(519) 924-3850
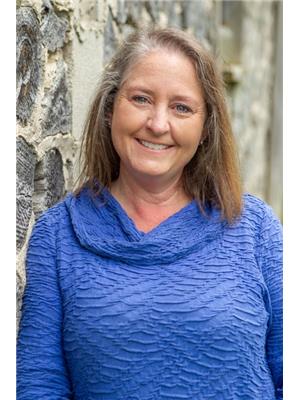
20 Toronto Road
Flesherton, Ontario N0C 1E0
(519) 924-2950
(519) 924-3850
Interested?
Contact us for more information

