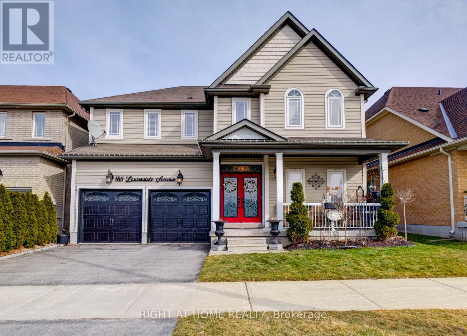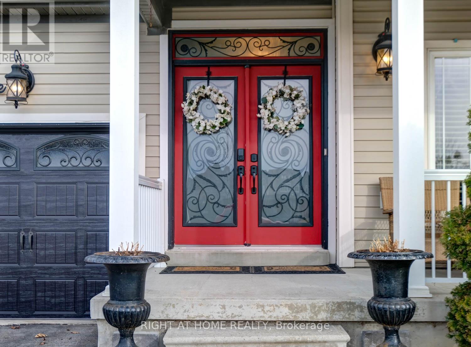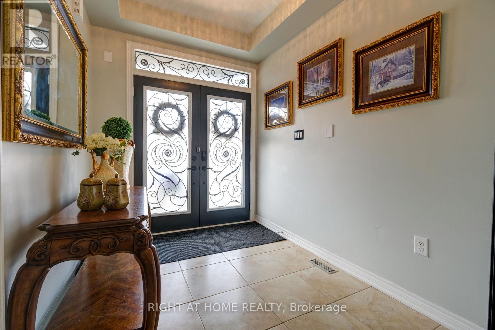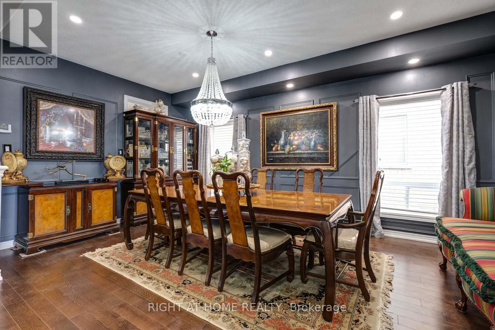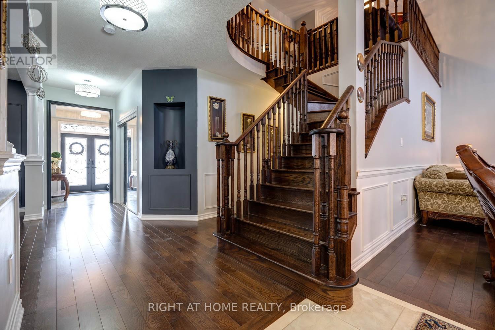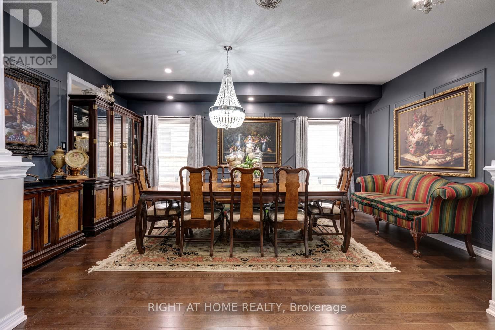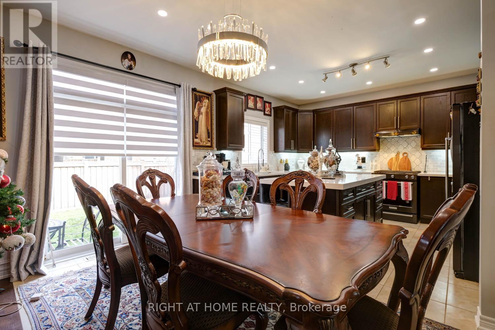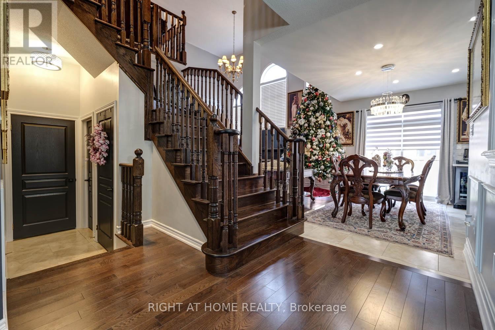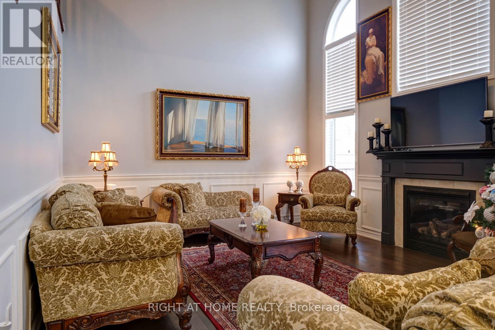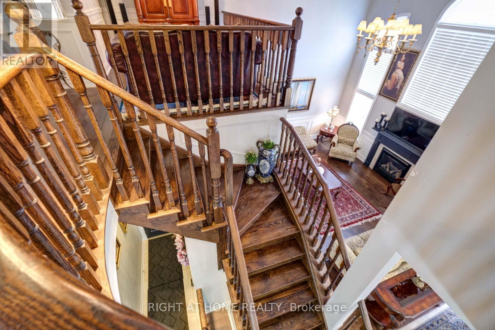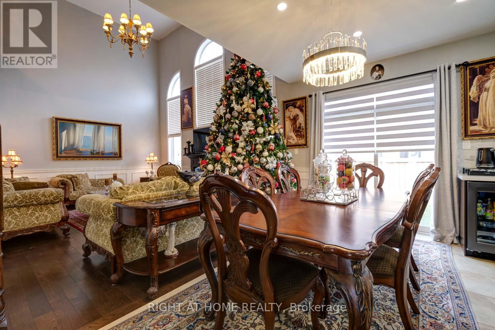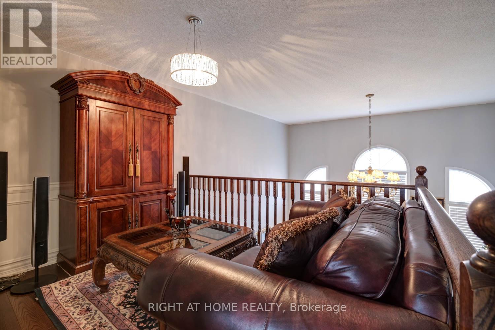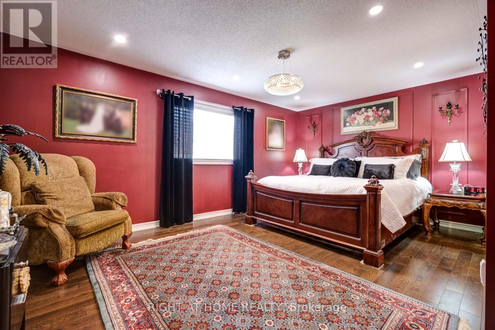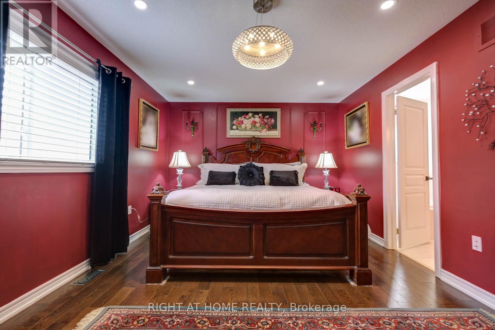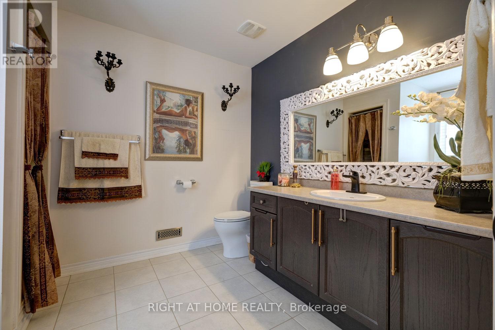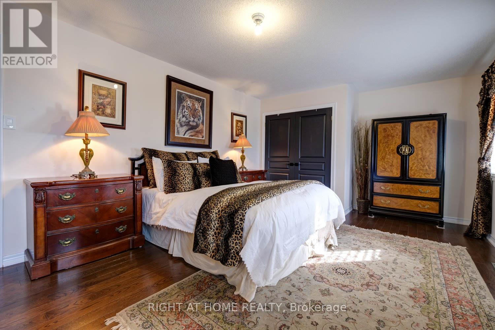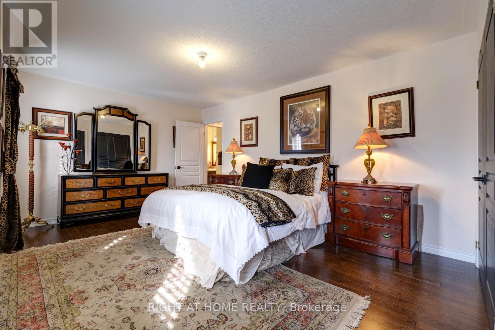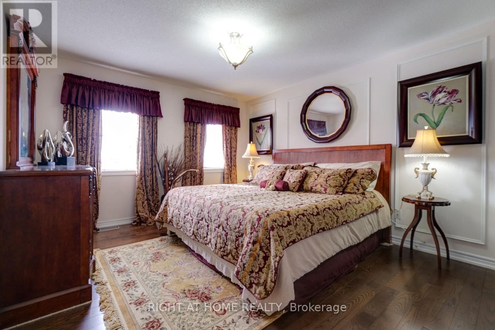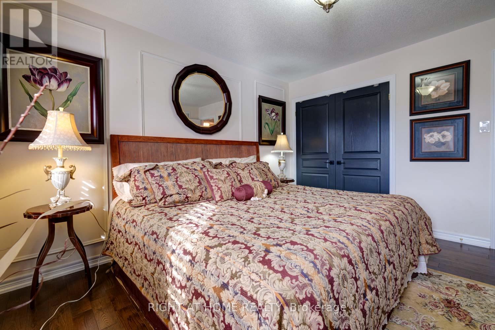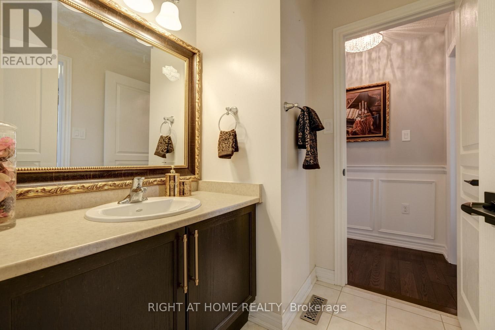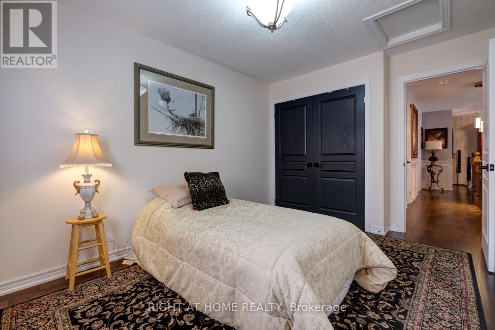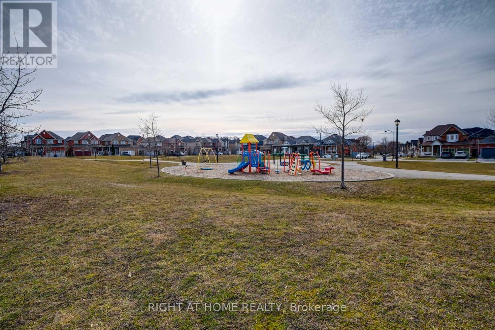185 Laurendale Ave Georgina, Ontario L4P 0C2
$999,999
Discover the epitome of luxury living in this exquisite 4Bdrm + Library detached home nestled in the charming South Keswick, Absolute gem awaiting your discerning client's admiration. Boasting a captivating facade and unparalleled features,this residence is a testament to refined taste and opulent living.Facing beautiful Park,Awe-inspiring from the moment you step inside, this home unfolds with four generously-sized bedrooms,a main floor library for quiet retreats, and a second-floor seating/den area that exudes comfort and sophistication. The heart of the home, the gorgeous family room, beckons with its soaring 17-ft ceiling,creating an ambiance of grandeur and spaciousness that is truly unrivaled.This property presents an exceptional opportunity to savor the best of Georgina's lifestyle, strategically located in proximity to the 404, pristine beaches, a marina, conservation areas, parks, and esteemed schools. With approximately 3,000 square feet of meticulously designed living space,**** EXTRAS **** this residence seamlessly combines elegance and functionality, ensuring a harmonious blend of comfort and style for your client's family.Don't miss the chance to immerse yourself in the allure of this one-of-a-kind home (id:46317)
Property Details
| MLS® Number | N8140354 |
| Property Type | Single Family |
| Community Name | Keswick South |
| Parking Space Total | 4 |
Building
| Bathroom Total | 3 |
| Bedrooms Above Ground | 4 |
| Bedrooms Total | 4 |
| Basement Type | Full |
| Construction Style Attachment | Detached |
| Cooling Type | Central Air Conditioning |
| Exterior Finish | Vinyl Siding |
| Fireplace Present | Yes |
| Heating Fuel | Natural Gas |
| Heating Type | Forced Air |
| Stories Total | 2 |
| Type | House |
Parking
| Garage |
Land
| Acreage | No |
| Size Irregular | 44.95 X 88.58 Ft |
| Size Total Text | 44.95 X 88.58 Ft |
Rooms
| Level | Type | Length | Width | Dimensions |
|---|---|---|---|---|
| Main Level | Living Room | 3.63 m | 5.55 m | 3.63 m x 5.55 m |
| Main Level | Dining Room | 3.63 m | 5.55 m | 3.63 m x 5.55 m |
| Main Level | Kitchen | 3.68 m | 4.2 m | 3.68 m x 4.2 m |
| Main Level | Eating Area | 2.11 m | 4.26 m | 2.11 m x 4.26 m |
| Main Level | Family Room | 5.71 m | 4.25 m | 5.71 m x 4.25 m |
| Main Level | Laundry Room | 2.08 m | 2.48 m | 2.08 m x 2.48 m |
| Main Level | Foyer | 2.18 m | 2.84 m | 2.18 m x 2.84 m |
| Main Level | Library | 3.42 m | 3.14 m | 3.42 m x 3.14 m |
| Upper Level | Primary Bedroom | 5.38 m | 4.48 m | 5.38 m x 4.48 m |
| Upper Level | Bedroom 2 | 4.05 m | 2.93 m | 4.05 m x 2.93 m |
| Upper Level | Bedroom 3 | 5.77 m | 3.81 m | 5.77 m x 3.81 m |
| Upper Level | Bedroom 4 | 3.58 m | 3.96 m | 3.58 m x 3.96 m |
https://www.realtor.ca/real-estate/26619961/185-laurendale-ave-georgina-keswick-south

Salesperson
(905) 695-7888

1550 16th Avenue Bldg B Unit 3 & 4
Richmond Hill, Ontario L4B 3K9
(905) 695-7888
(905) 695-0900
Interested?
Contact us for more information

