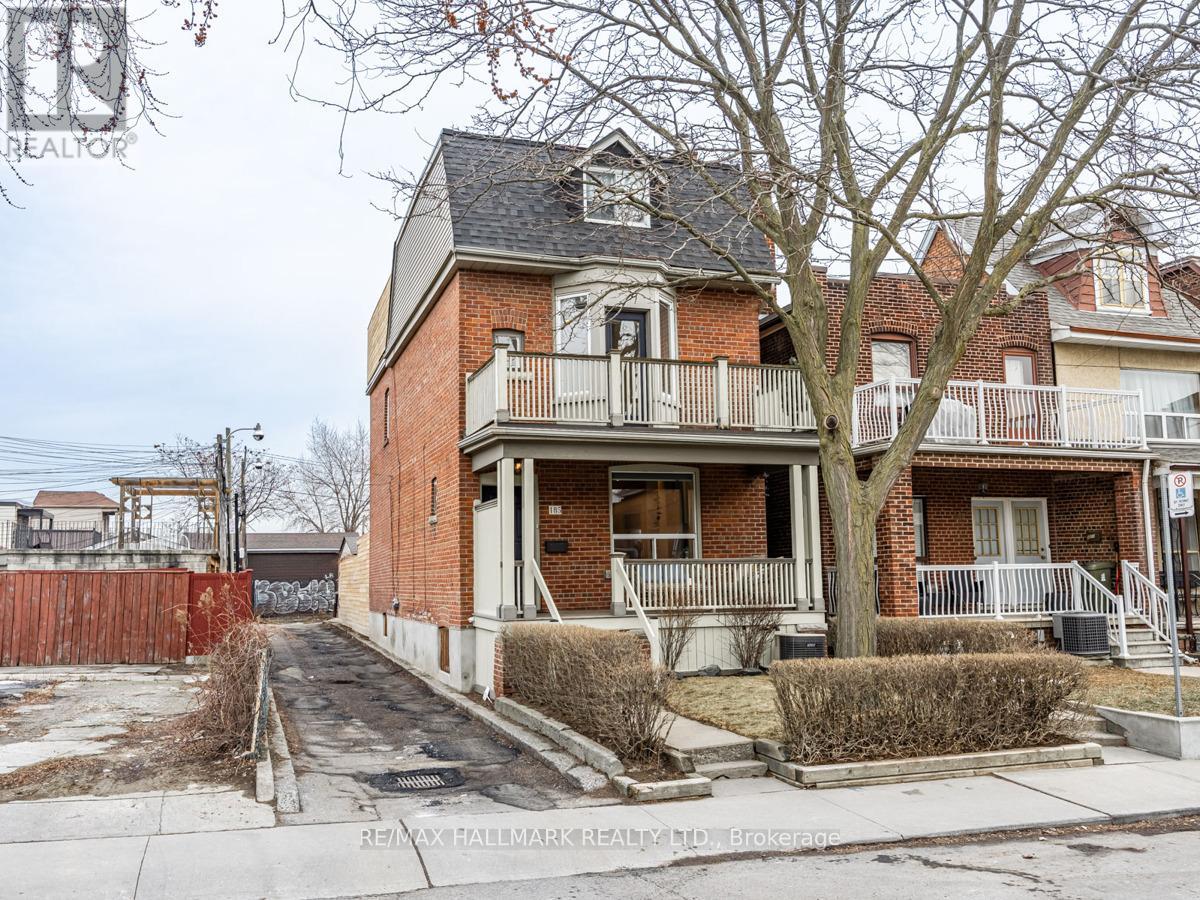185 Emerson Ave Toronto, Ontario M6H 3T5
$1,980,000
Welcome to the epitome of charm and elegance in the heart of the vibrant Wallace Emerson neighbourhood in Toronto. A three-storey gem featuring three bedrooms above grade and a lower-level bedroom currently used as a den. Three bathrooms provide convenience, while the third-floor primary bedroom offers a walk-out to a spacious terrace with captivating city skyline views. A sun-filled family room on the 2nd floor awaits, providing an ideal space for relaxation and family activities, and the basement's well-appointed rec room adds another layer of functionality, providing a casual space for entertainment and relaxation. A laneway double-car garage adds convenience and is a potential candidate for laneway housing. Experience classic charm with modern comforts in this Wallace Emerson residence. Close to TTC, community center, schools, parks, restaurants & shops. (id:46317)
Property Details
| MLS® Number | W8093080 |
| Property Type | Single Family |
| Community Name | Dovercourt-Wallace Emerson-Junction |
| Amenities Near By | Park, Public Transit |
| Community Features | Community Centre |
| Features | Lane |
| Parking Space Total | 2 |
Building
| Bathroom Total | 3 |
| Bedrooms Above Ground | 3 |
| Bedrooms Below Ground | 1 |
| Bedrooms Total | 4 |
| Basement Development | Finished |
| Basement Features | Separate Entrance |
| Basement Type | N/a (finished) |
| Construction Style Attachment | Detached |
| Cooling Type | Central Air Conditioning |
| Exterior Finish | Brick |
| Fireplace Present | Yes |
| Heating Fuel | Natural Gas |
| Heating Type | Forced Air |
| Stories Total | 3 |
| Type | House |
Parking
| Detached Garage |
Land
| Acreage | No |
| Land Amenities | Park, Public Transit |
| Size Irregular | 20 X 119 Ft |
| Size Total Text | 20 X 119 Ft |
Rooms
| Level | Type | Length | Width | Dimensions |
|---|---|---|---|---|
| Second Level | Bedroom 2 | 3.99 m | 3.48 m | 3.99 m x 3.48 m |
| Second Level | Bedroom 3 | 3.96 m | 3.05 m | 3.96 m x 3.05 m |
| Second Level | Family Room | 5.03 m | 4.47 m | 5.03 m x 4.47 m |
| Third Level | Primary Bedroom | 7.72 m | 5.18 m | 7.72 m x 5.18 m |
| Basement | Den | 3.48 m | 2.44 m | 3.48 m x 2.44 m |
| Basement | Recreational, Games Room | 4.45 m | 3.56 m | 4.45 m x 3.56 m |
| Main Level | Living Room | 3.86 m | 3.35 m | 3.86 m x 3.35 m |
| Main Level | Dining Room | 4.62 m | 3.76 m | 4.62 m x 3.76 m |
| Main Level | Kitchen | 4.67 m | 3.96 m | 4.67 m x 3.96 m |


968 College Street
Toronto, Ontario M6H 1A5
(416) 531-9680
(416) 531-0154
Interested?
Contact us for more information









































