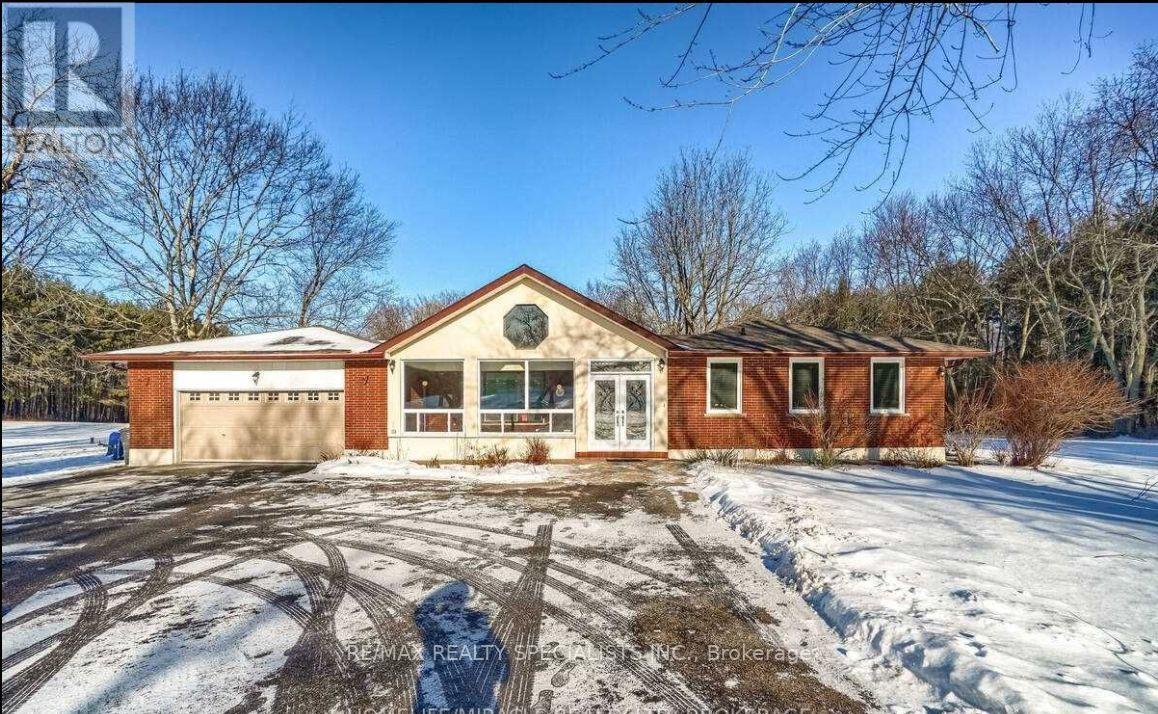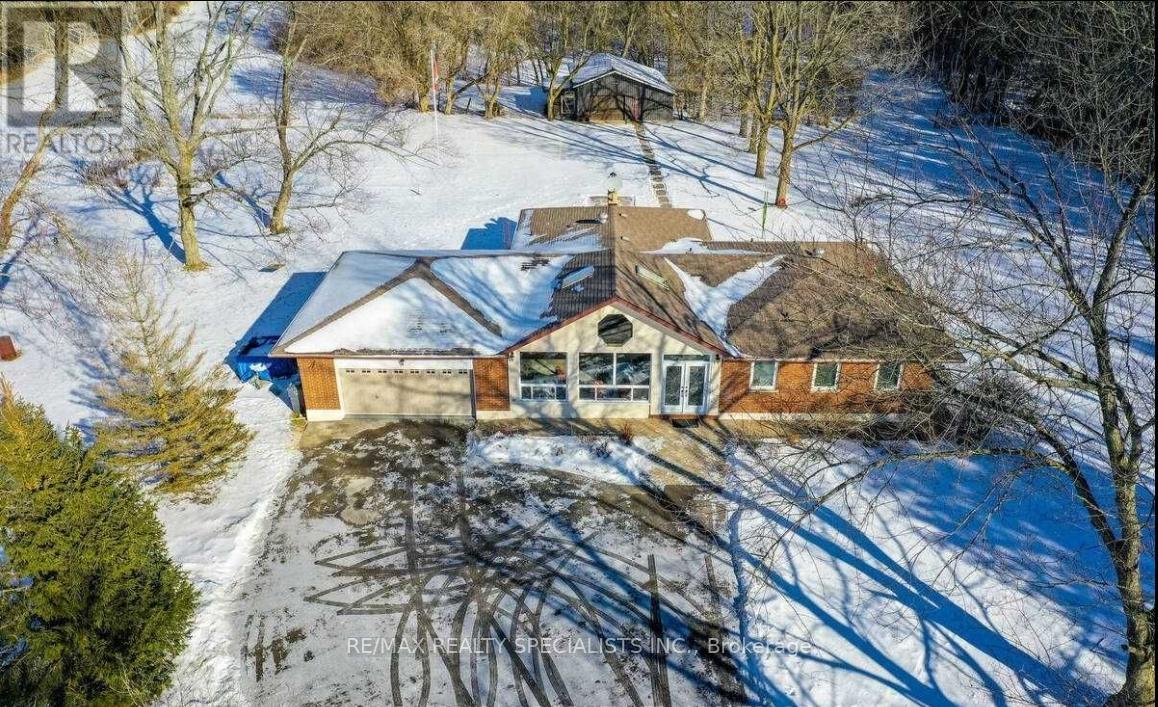18489 The Gore Rd Caledon, Ontario L7E 0X8
$4,199 Monthly
Farmhouse available for lease. Consist of 3+2 Bedrooms & 4 Washrooms, Escape to your very own farm, a haven of endless possibilities.Open Concept Main Floor seprate Family Room, Living Room, Dining Room & Kitchen. Plenty Of Safe Outdoor Space To Enjoy.This farm is a nature lover's paradise. Discover the comfort 3 bedrooms upstairs with full bathrm and a powder rm also has full finished basement with 2 extra bdrm and a bathrm. Plenty of parking available as well.**** EXTRAS **** updated home, just move in and enjoy, storage shed and barn at the back of house, 5 acres of land enjoy all year around. (id:46317)
Property Details
| MLS® Number | W8116176 |
| Property Type | Single Family |
| Community Name | Caledon East |
| Features | Wooded Area |
| Parking Space Total | 14 |
Building
| Bathroom Total | 4 |
| Bedrooms Above Ground | 3 |
| Bedrooms Below Ground | 2 |
| Bedrooms Total | 5 |
| Architectural Style | Bungalow |
| Basement Development | Finished |
| Basement Type | N/a (finished) |
| Construction Style Attachment | Detached |
| Cooling Type | Central Air Conditioning |
| Exterior Finish | Brick |
| Fireplace Present | Yes |
| Heating Fuel | Propane |
| Heating Type | Forced Air |
| Stories Total | 1 |
| Type | House |
Parking
| Attached Garage |
Land
| Acreage | Yes |
| Sewer | Septic System |
| Size Irregular | 398.13 X 2131.1 Ft ; 86.72 Ft X 19.90 Ft X 23.84 Ft X 2,114.1 |
| Size Total Text | 398.13 X 2131.1 Ft ; 86.72 Ft X 19.90 Ft X 23.84 Ft X 2,114.1|10 - 24.99 Acres |
| Surface Water | Lake/pond |
Rooms
| Level | Type | Length | Width | Dimensions |
|---|---|---|---|---|
| Basement | Kitchen | 3.37 m | 3.37 m | 3.37 m x 3.37 m |
| Basement | Living Room | 7 m | 4.1 m | 7 m x 4.1 m |
| Basement | Dining Room | 7 m | 2.42 m | 7 m x 2.42 m |
| Basement | Family Room | 7.34 m | 3.63 m | 7.34 m x 3.63 m |
| Main Level | Sunroom | 7.5 m | 4 m | 7.5 m x 4 m |
| Main Level | Living Room | 7.5 m | 3.84 m | 7.5 m x 3.84 m |
| Main Level | Dining Room | 3.1 m | 5.77 m | 3.1 m x 5.77 m |
| Main Level | Kitchen | 4.77 m | 3.33 m | 4.77 m x 3.33 m |
| Main Level | Family Room | 4.77 m | 3.33 m | 4.77 m x 3.33 m |
| Main Level | Bedroom | 4.6 m | 3.9 m | 4.6 m x 3.9 m |
| Main Level | Bedroom 2 | 4.6 m | 3.03 m | 4.6 m x 3.03 m |
| Main Level | Bedroom 3 | 4.6 m | 2.9 m | 4.6 m x 2.9 m |
Utilities
| Electricity | Installed |
| Cable | Installed |
https://www.realtor.ca/real-estate/26585294/18489-the-gore-rd-caledon-caledon-east

Broker
(647) 862-7355
(647) 862-7355
www.homesellingteam.ca/
https://www.facebook.com/simonesingh.remax
6850 Millcreek Dr #202
Mississauga, Ontario L5N 4J9
(905) 858-3434
(905) 858-2682
Interested?
Contact us for more information




























