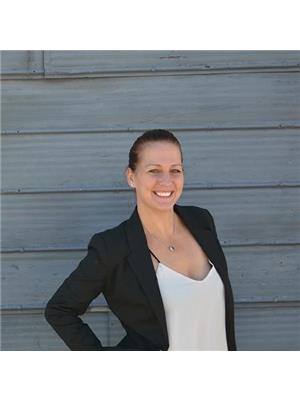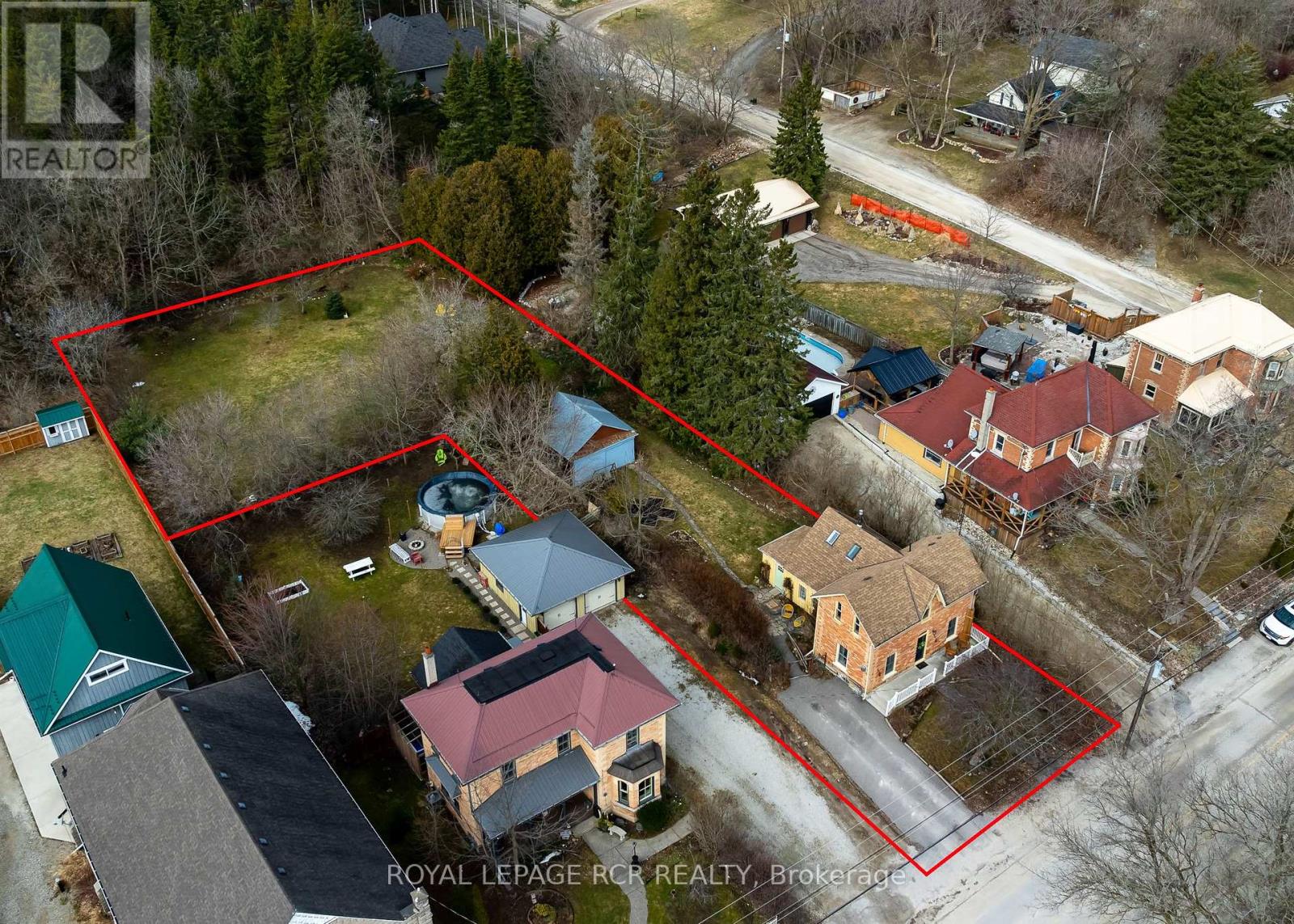184 Main St Melancthon, Ontario L9V 1X6
$750,000
Historic Charm located in the quaint hamlet of Horning's Mills. This gorgeous century home has been lovingly updated from top to bottom while maintaining the charm of days gone. Step inside the side entrance into the most beautiful mudroom with built ins and bench seating. The kitchen features a farmhouse sink with a large window above overlooking the park like fully fenced backyard complete with perennial gardens, vegetable garden fire pit, and a detached workshop with electricity. Inside the home everything has been done to perfection. The main level features a large dining room with exposed brick wall, multiple windows. The bright and cozy living room features a gas fireplace. On this level you will also find a 3rd bedroom/Office and 3-piece bathroom complete with main floor laundry. Upstairs you will find two bedrooms and a stunning 4-piece bathroom complete with heated floors, pine ceiling, claw soaker tub and glass enclosed shower.**** EXTRAS **** 2022- New A/C, Water Softener, Water Heater, UV light, Full Mudroom Renovation incl/new door and picture window, vinyl floor top floor bedroom. 2021 - new septic pump, top floor bathroom w/heated floor & new wdw. 2020 - hardwood flooring, (id:46317)
Property Details
| MLS® Number | X8121286 |
| Property Type | Single Family |
| Community Name | Rural Melancthon |
| Features | Wooded Area |
| Parking Space Total | 2 |
Building
| Bathroom Total | 2 |
| Bedrooms Above Ground | 3 |
| Bedrooms Total | 3 |
| Construction Style Attachment | Detached |
| Cooling Type | Central Air Conditioning |
| Exterior Finish | Brick |
| Fireplace Present | Yes |
| Heating Fuel | Natural Gas |
| Heating Type | Forced Air |
| Stories Total | 2 |
| Type | House |
Land
| Acreage | No |
| Sewer | Septic System |
| Size Irregular | 44.88 X 264.46 Ft ; As Per Mpac & Irregular As Per Deed |
| Size Total Text | 44.88 X 264.46 Ft ; As Per Mpac & Irregular As Per Deed |
| Surface Water | River/stream |
Rooms
| Level | Type | Length | Width | Dimensions |
|---|---|---|---|---|
| Main Level | Kitchen | 3.12 m | 2.21 m | 3.12 m x 2.21 m |
| Main Level | Dining Room | 4 m | 3.53 m | 4 m x 3.53 m |
| Main Level | Family Room | 3.99 m | 3.52 m | 3.99 m x 3.52 m |
| Main Level | Bedroom 3 | 3.27 m | 3.18 m | 3.27 m x 3.18 m |
| Main Level | Mud Room | 3.71 m | 2.29 m | 3.71 m x 2.29 m |
| Upper Level | Primary Bedroom | 4.47 m | 4.19 m | 4.47 m x 4.19 m |
| Upper Level | Bedroom 2 | 3.6 m | 3.6 m | 3.6 m x 3.6 m |
https://www.realtor.ca/real-estate/26592521/184-main-st-melancthon-rural-melancthon

Salesperson
(519) 941-5151
(416) 602-3195
https://www.jenjewell.ca/
https://www.facebook.com/real.estate.agents.realtors
https://twitter.com/jenjewelrealtor
https://www.linkedin.com/in/jennifer-jewell-81586710b

14-75 First Street
Orangeville, Ontario L9W 2E7
(519) 941-5151
(519) 941-5432
Interested?
Contact us for more information








































