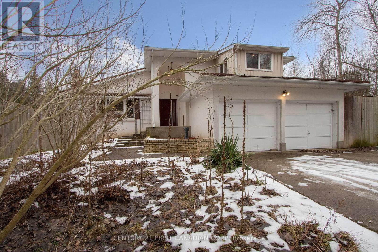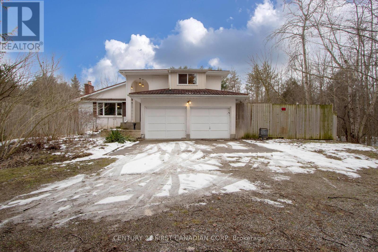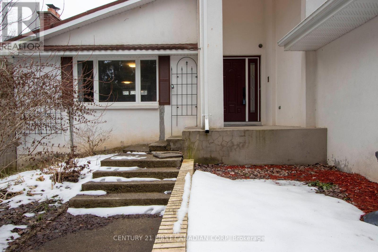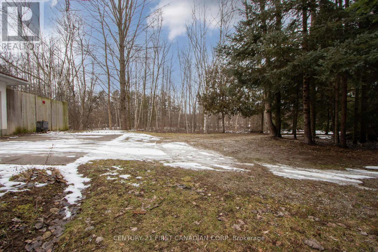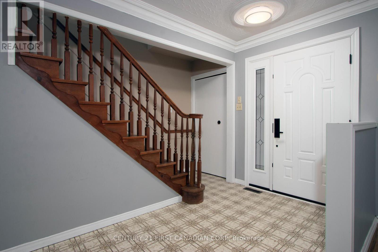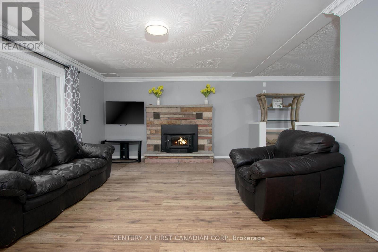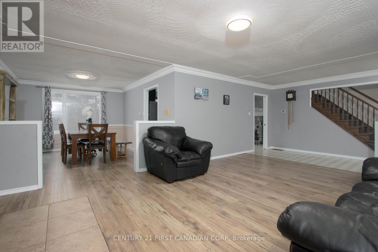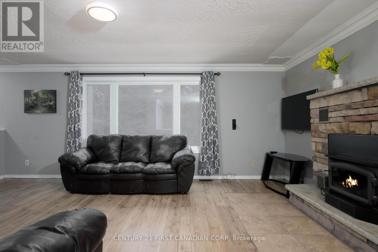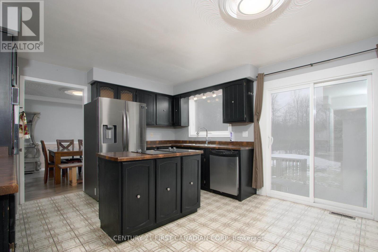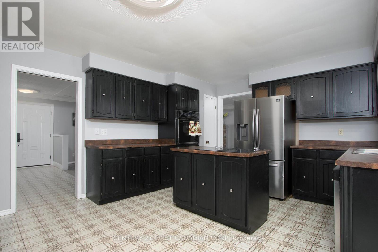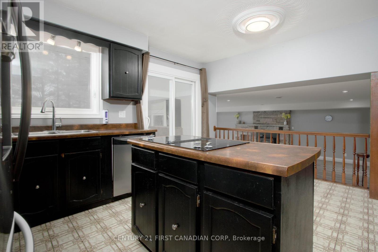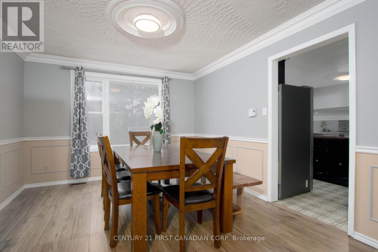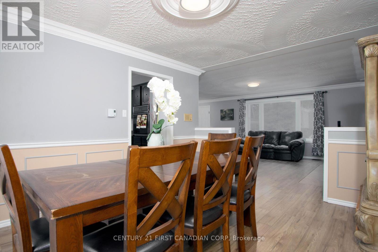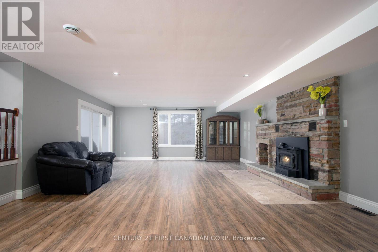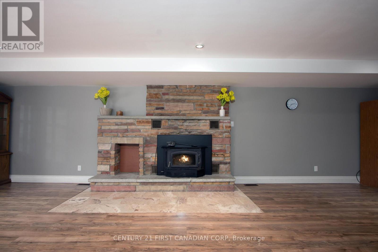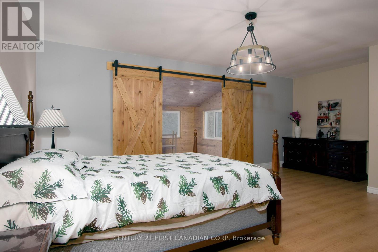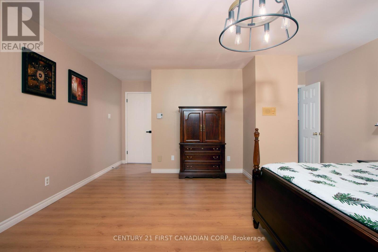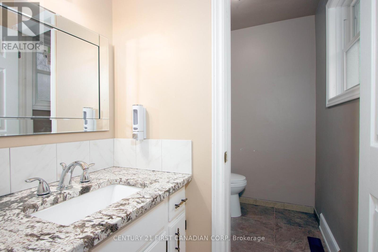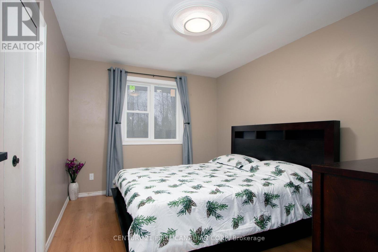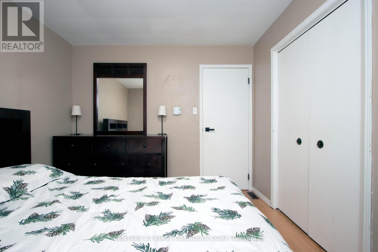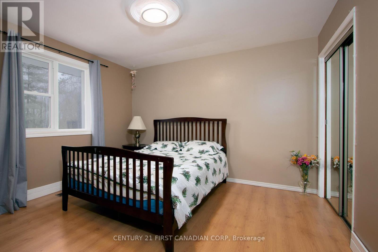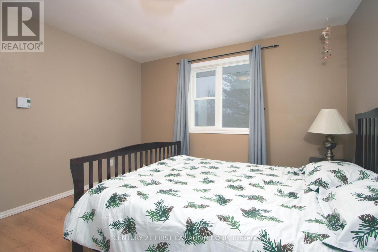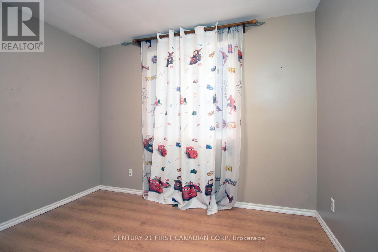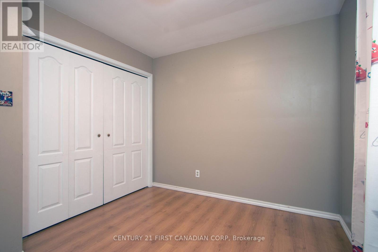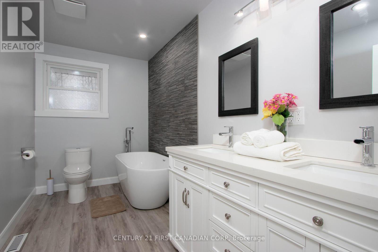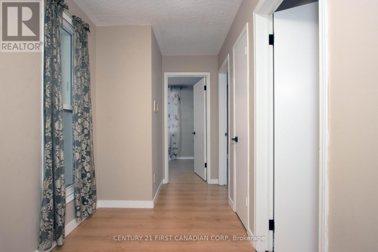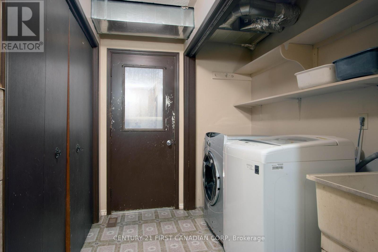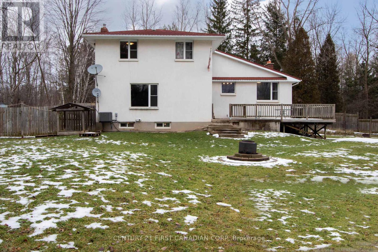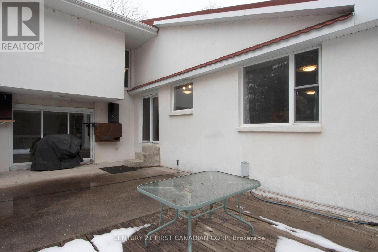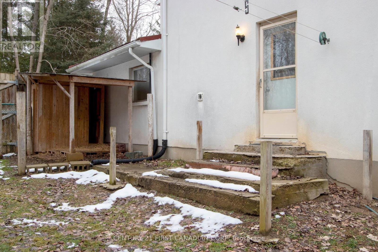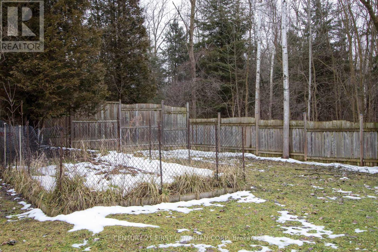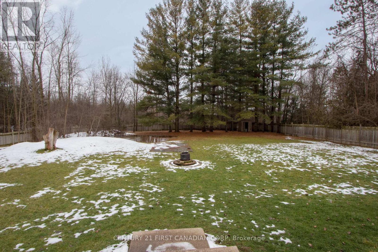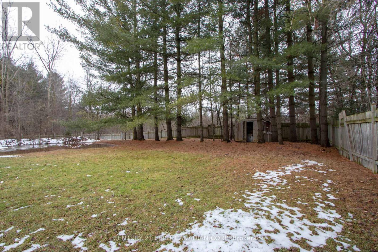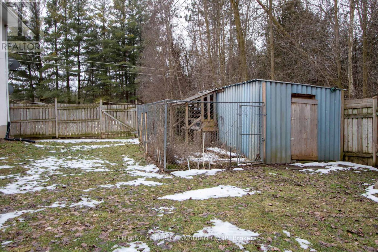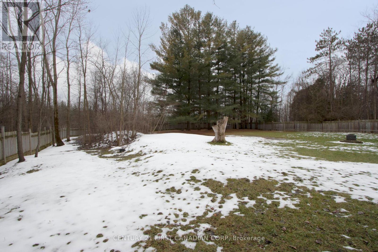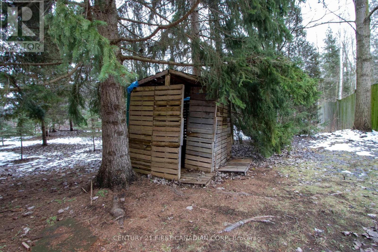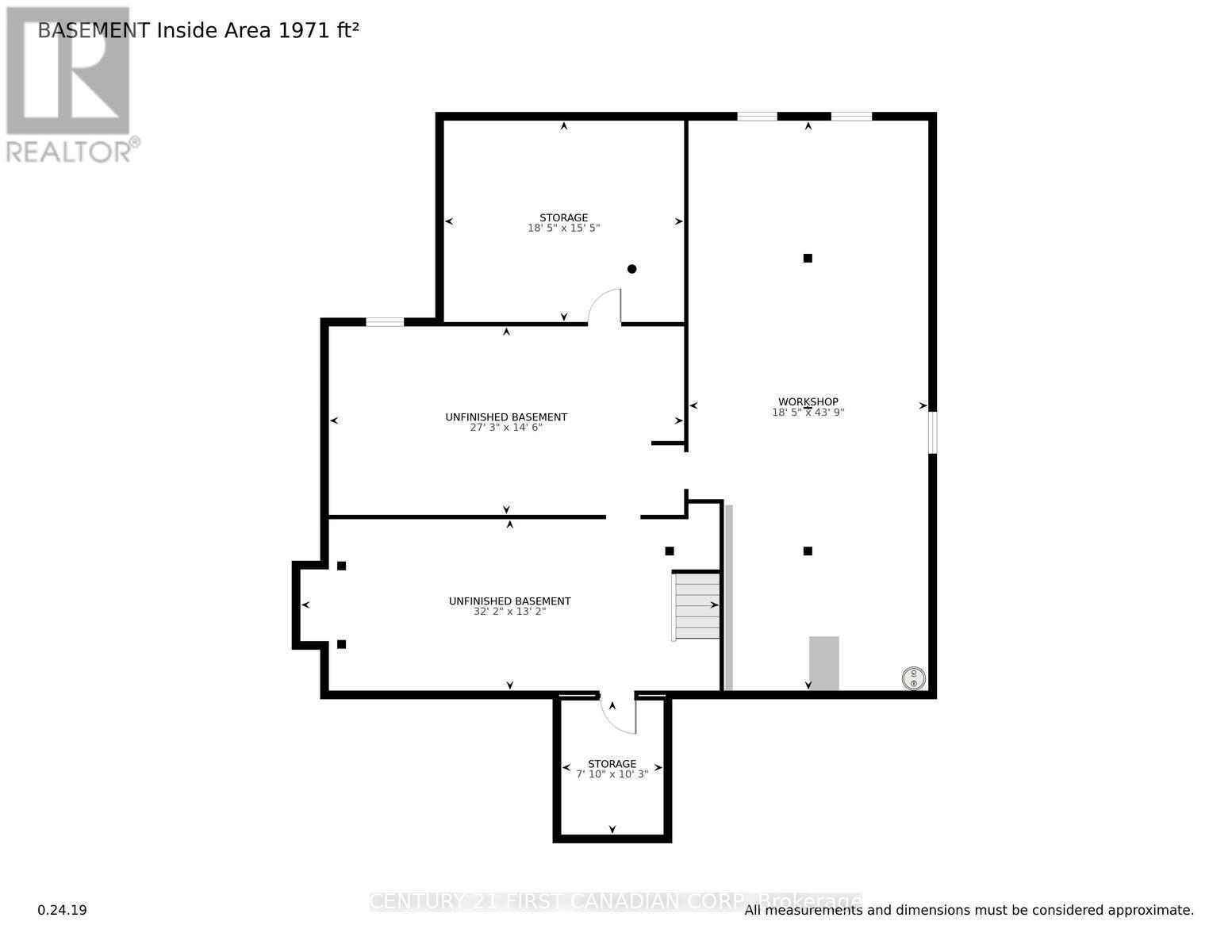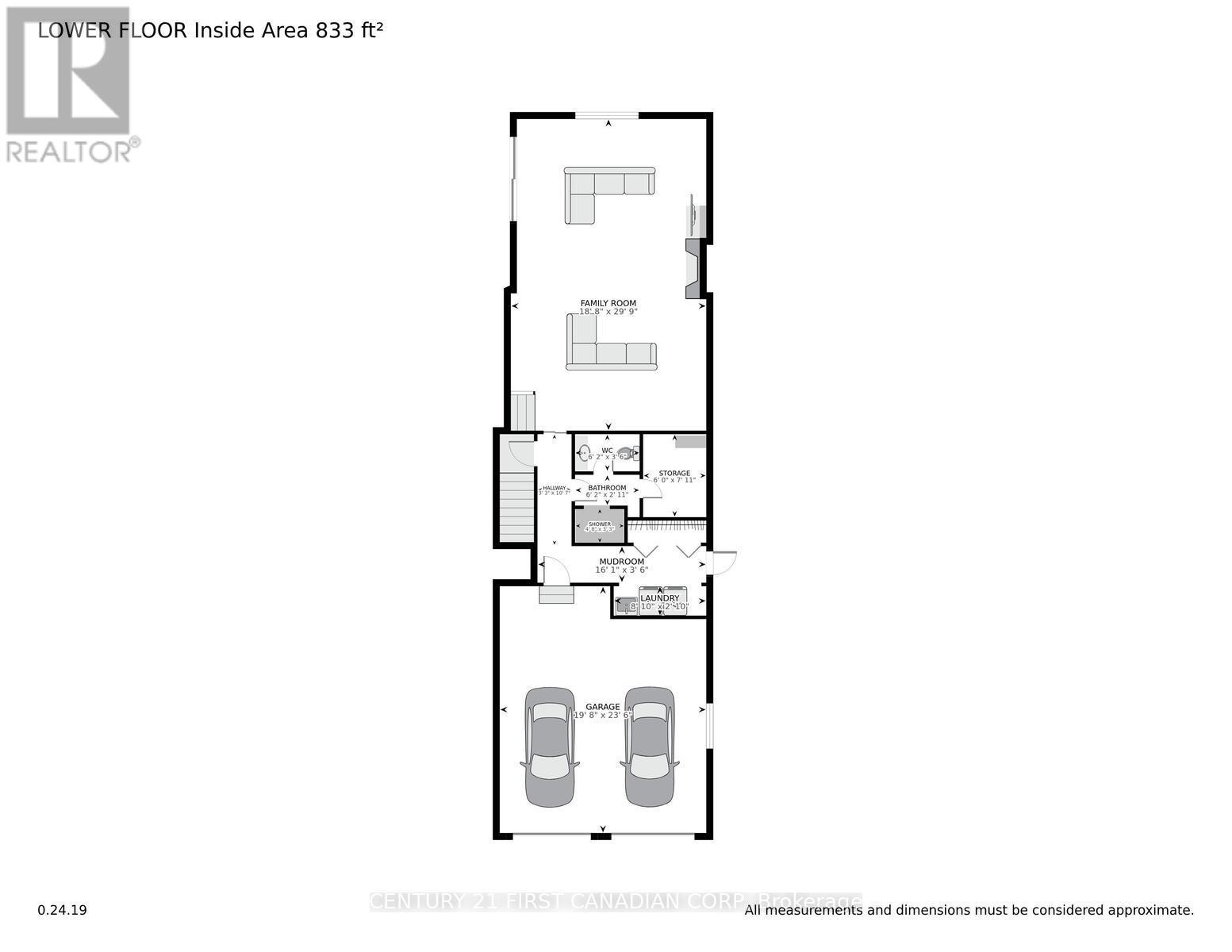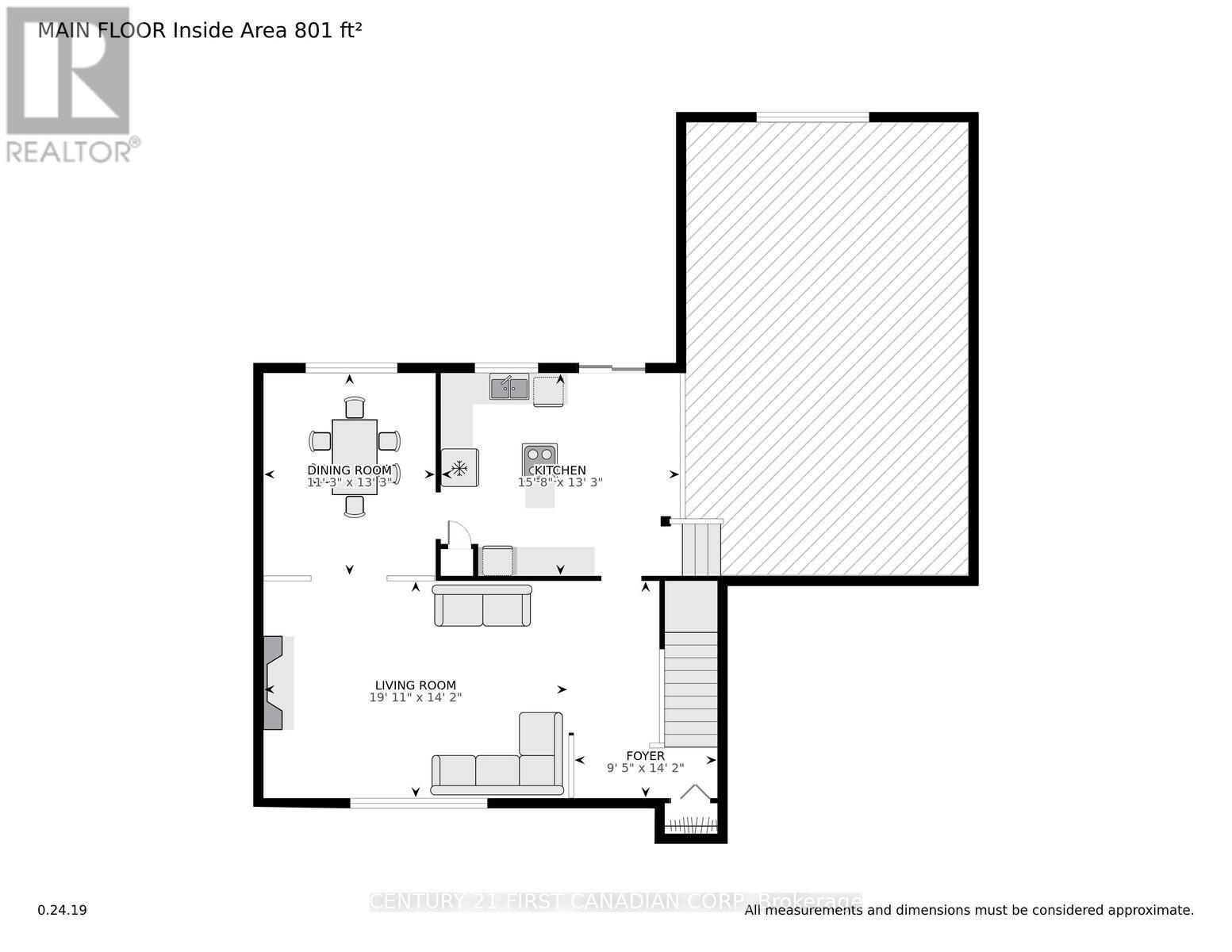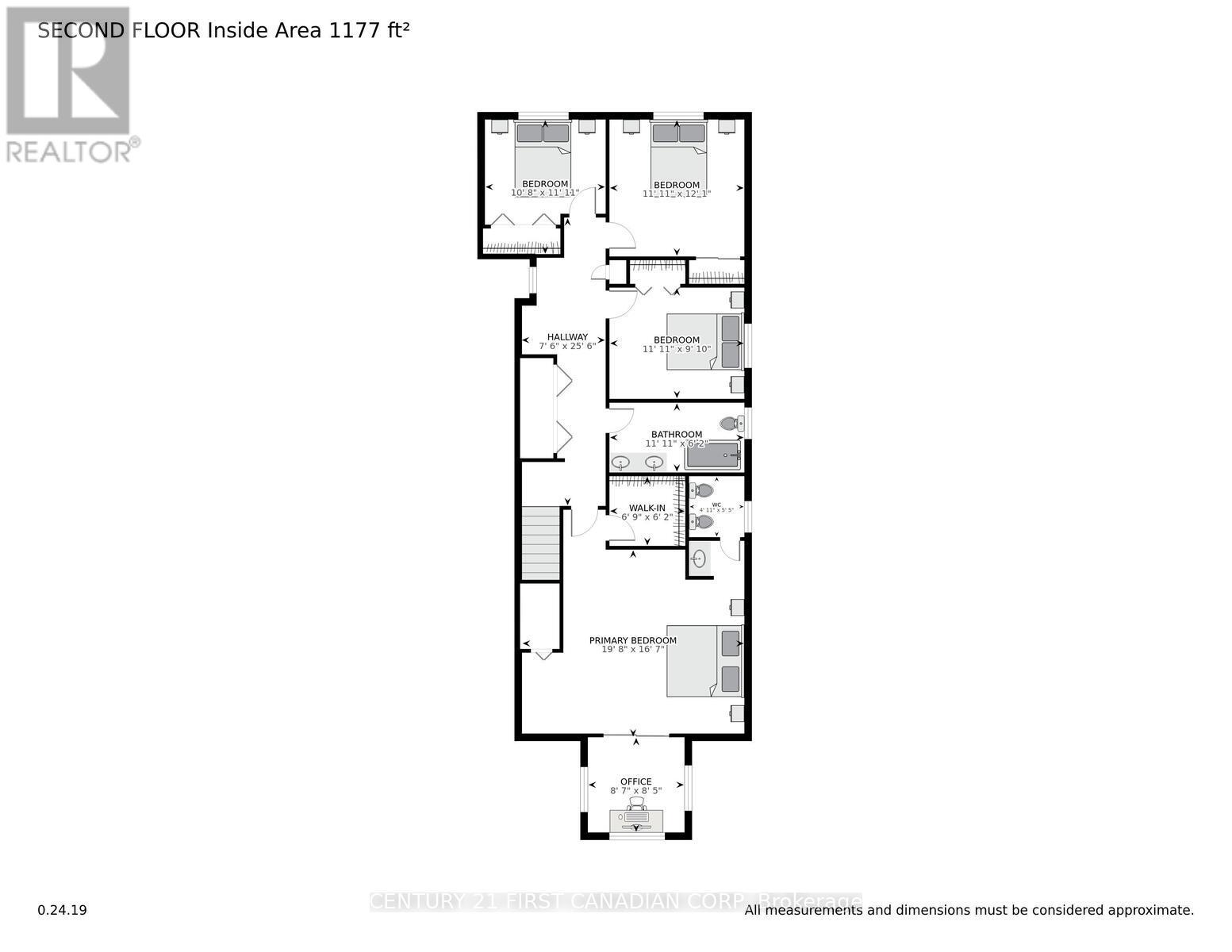1835 Mark Settlement Dr North Middlesex, Ontario N0M 2K0
$999,000
Welcome to 1835 Mark Settlement Drive in the charming town of Parkhill, Ontario. This spectacular property is situated on a sprawling 2.025-acre lot and offers the perfect balance of contemporary sophistication and country living. As you step inside this 4-bedroom, 3-bathroom home, you'll be captivated by its spacious design and abundant natural light. The main floor also features a convenient laundry room and mudroom. Upstairs, you'll discover four generously-proportioned bedrooms, a full bathroom, and a cozy den/office off of the primary. The basement features 11ft ceilings, a vast recreation area, or even a gym, and ample storage . Most rooms have updated flooring (2020), new doors (2020), new windows (2020), updated septic (2016), new furnace, ac and all new duct work (2021).**** EXTRAS **** Garage doors are operational but the opener is not functional (id:46317)
Property Details
| MLS® Number | X8121676 |
| Property Type | Single Family |
| Community Name | Parkhill |
| Parking Space Total | 12 |
Building
| Bathroom Total | 3 |
| Bedrooms Above Ground | 4 |
| Bedrooms Total | 4 |
| Basement Development | Unfinished |
| Basement Type | N/a (unfinished) |
| Construction Style Attachment | Detached |
| Cooling Type | Central Air Conditioning |
| Exterior Finish | Stucco |
| Fireplace Present | Yes |
| Heating Fuel | Propane |
| Heating Type | Forced Air |
| Stories Total | 2 |
| Type | House |
Parking
| Garage |
Land
| Acreage | Yes |
| Sewer | Septic System |
| Size Irregular | 220 X 400 Ft |
| Size Total Text | 220 X 400 Ft|2 - 4.99 Acres |
| Surface Water | River/stream |
Rooms
| Level | Type | Length | Width | Dimensions |
|---|---|---|---|---|
| Second Level | Primary Bedroom | 5.99 m | 5.05 m | 5.99 m x 5.05 m |
| Second Level | Bedroom | 3.63 m | 3 m | 3.63 m x 3 m |
| Second Level | Bedroom | 3.63 m | 3.68 m | 3.63 m x 3.68 m |
| Second Level | Bathroom | Measurements not available | ||
| Second Level | Bathroom | Measurements not available | ||
| Lower Level | Family Room | 5.69 m | 9.07 m | 5.69 m x 9.07 m |
| Lower Level | Bathroom | Measurements not available | ||
| Lower Level | Laundry Room | 4.09 m | 1 m | 4.09 m x 1 m |
| Main Level | Living Room | 6.07 m | 4.32 m | 6.07 m x 4.32 m |
| Main Level | Dining Room | 3.43 m | 4.04 m | 3.43 m x 4.04 m |
Utilities
| Sewer | Installed |
| Natural Gas | Installed |
| Electricity | Installed |
| Cable | Available |
https://www.realtor.ca/real-estate/26593486/1835-mark-settlement-dr-north-middlesex-parkhill

420 York Street
London, Ontario N6B 1R1
(519) 673-3390
(519) 673-6789
firstcanadian.c21.ca/
facebook.com/C21First
instagram.com/c21first
Interested?
Contact us for more information

