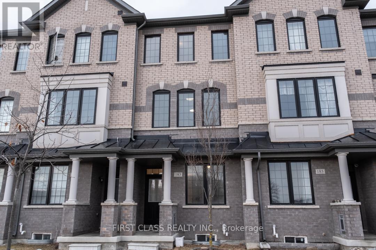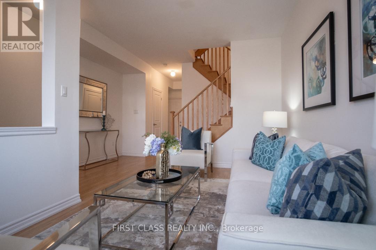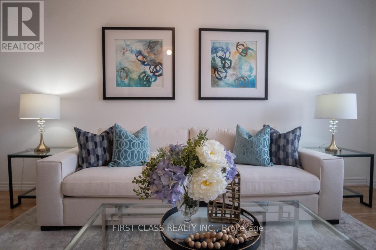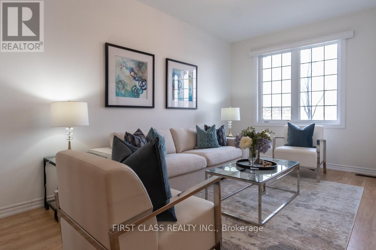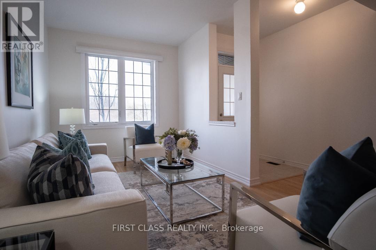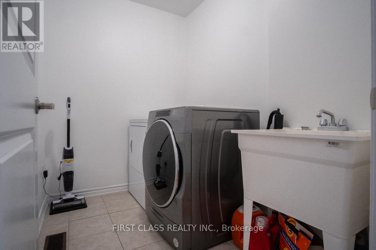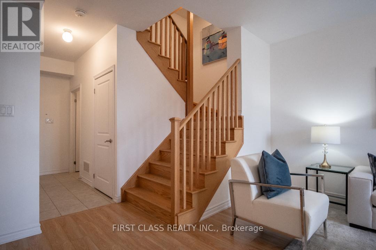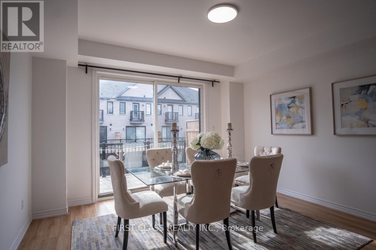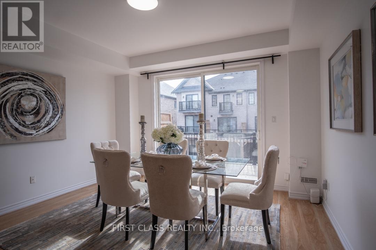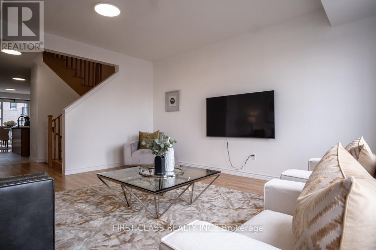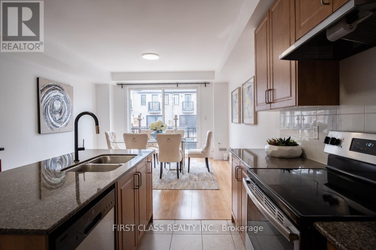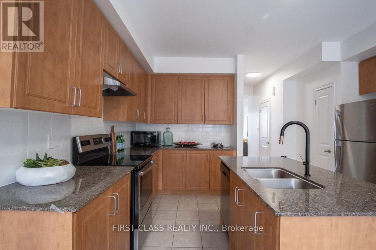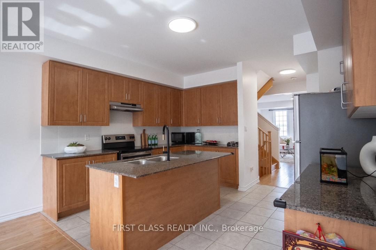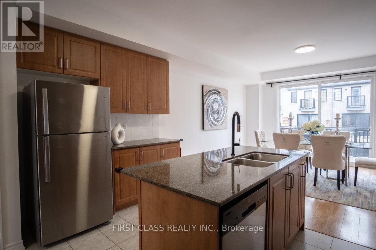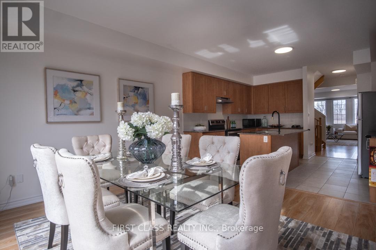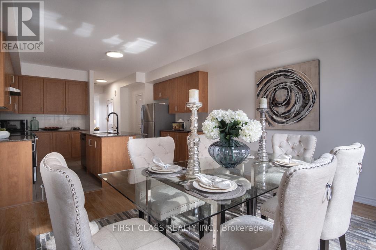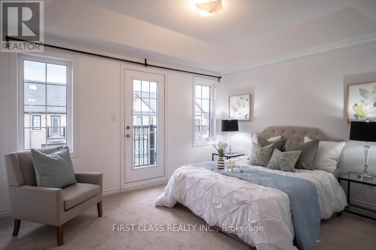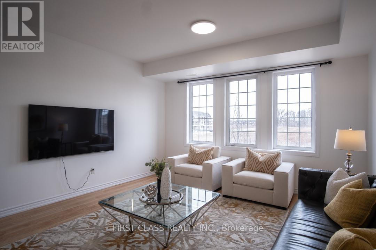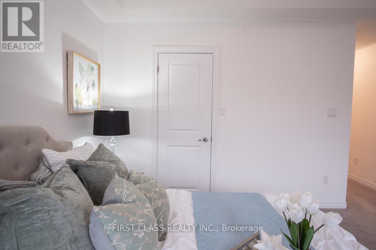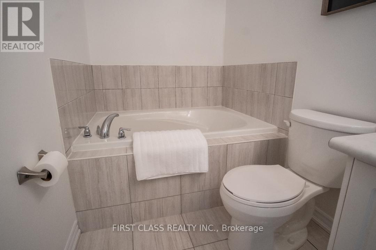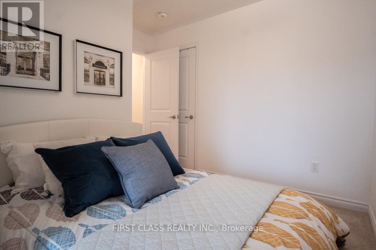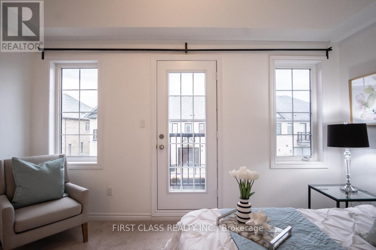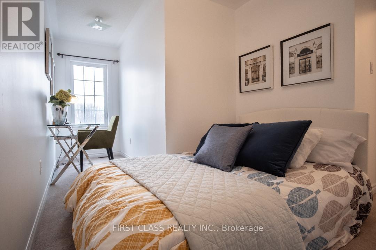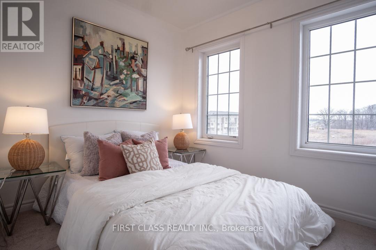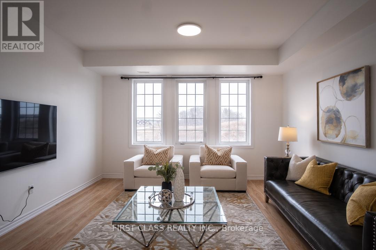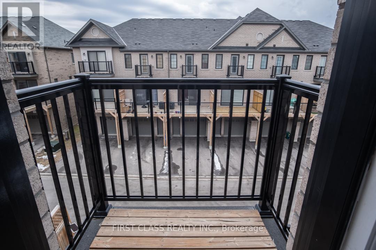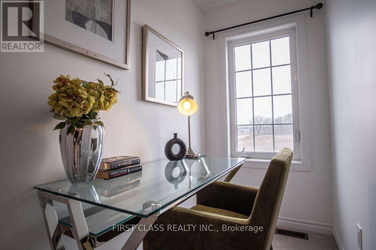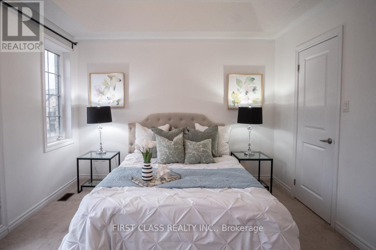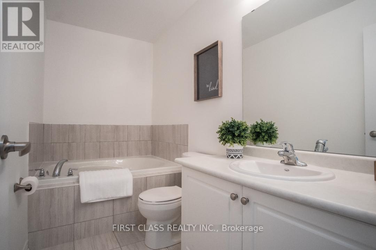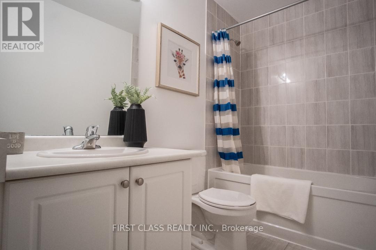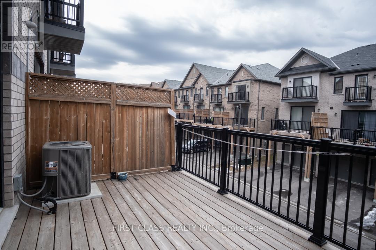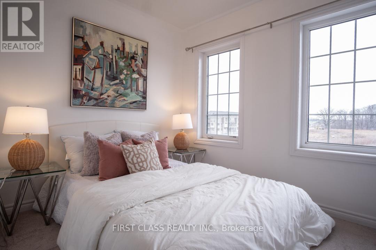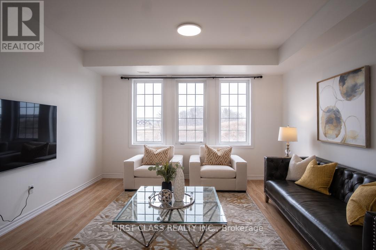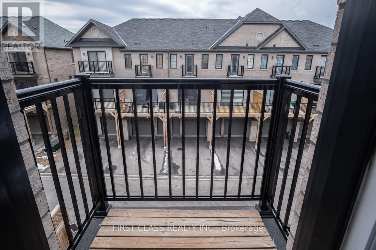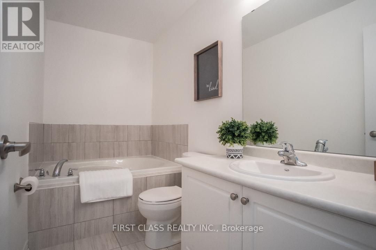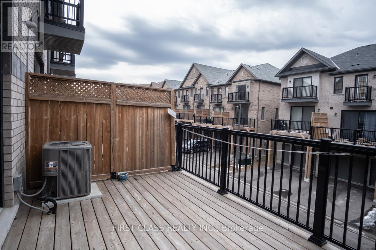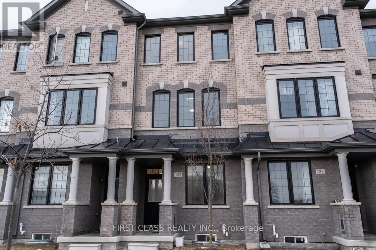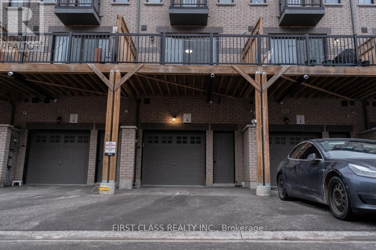183 Rustle Woods Ave Markham, Ontario L6B 1P8
$1,168,000
Luxury Freehold townhouse located in Top Rated Cornell community. This well maintained three-storey home features 9' ceilings on Ground & Main Floors, creating an open and spacious atmosphere perfect for the entire family. Open Concept Living/Dining & Family, Kitchen With Granite Countertop & Centre Island. Master room with W/I Closet, 4 Pc-Ensuite & Balcony! Direct Access To Garage. Minute Away from Public Transit/Go Train/ Top-Ranked School/Parks/Banks/Shopping/Community Centre/Hospital/Hwy 407.**** EXTRAS **** Stainless Steel Fridge, Stove, Range Hood, Dishwasher, Washer & Dryer, All Existing Electrical Light Fixtures. (id:46317)
Property Details
| MLS® Number | N8106090 |
| Property Type | Single Family |
| Community Name | Cornell |
| Parking Space Total | 2 |
Building
| Bathroom Total | 3 |
| Bedrooms Above Ground | 3 |
| Bedrooms Total | 3 |
| Basement Development | Unfinished |
| Basement Type | N/a (unfinished) |
| Construction Style Attachment | Attached |
| Cooling Type | Central Air Conditioning |
| Heating Fuel | Natural Gas |
| Heating Type | Forced Air |
| Stories Total | 3 |
| Type | Row / Townhouse |
Parking
| Attached Garage |
Land
| Acreage | No |
| Size Irregular | 14.76 X 83.86 Ft |
| Size Total Text | 14.76 X 83.86 Ft |
Rooms
| Level | Type | Length | Width | Dimensions |
|---|---|---|---|---|
| Second Level | Living Room | 4 m | 5.1 m | 4 m x 5.1 m |
| Second Level | Dining Room | 4 m | 5.1 m | 4 m x 5.1 m |
| Second Level | Kitchen | 4 m | 3.3 m | 4 m x 3.3 m |
| Third Level | Primary Bedroom | 4 m | 3.4 m | 4 m x 3.4 m |
| Third Level | Bedroom 2 | 2.4 m | 3 m | 2.4 m x 3 m |
| Third Level | Bedroom 3 | 2.4 m | 3 m | 2.4 m x 3 m |
| Ground Level | Family Room | 4 m | 4.2 m | 4 m x 4.2 m |
https://www.realtor.ca/real-estate/26570477/183-rustle-woods-ave-markham-cornell
Salesperson
(416) 897-6190

7481 Woodbine Ave #203
Markham, Ontario L3R 2W1
(905) 604-1010
(905) 604-1111
www.firstclassrealty.ca/
Interested?
Contact us for more information

