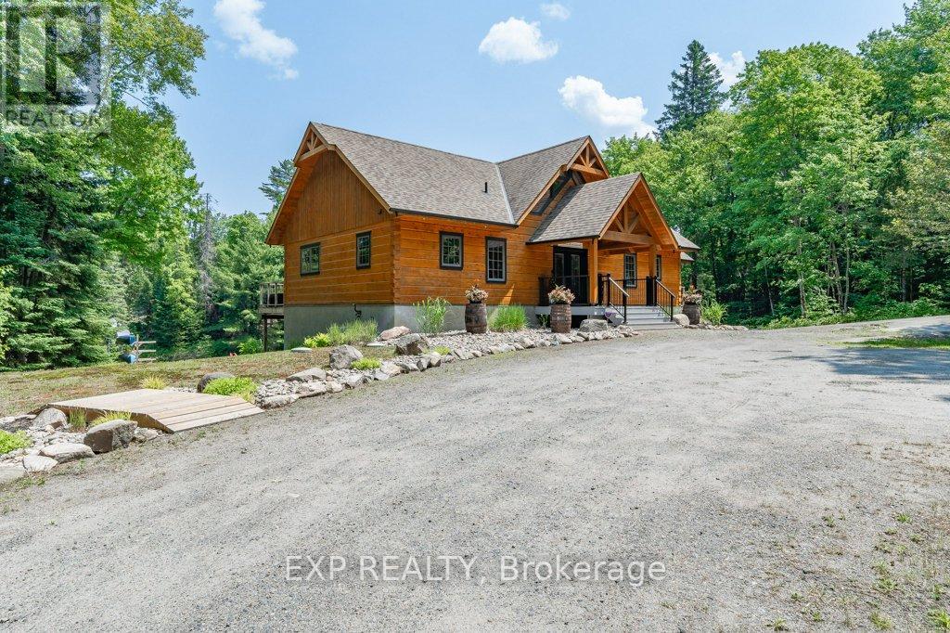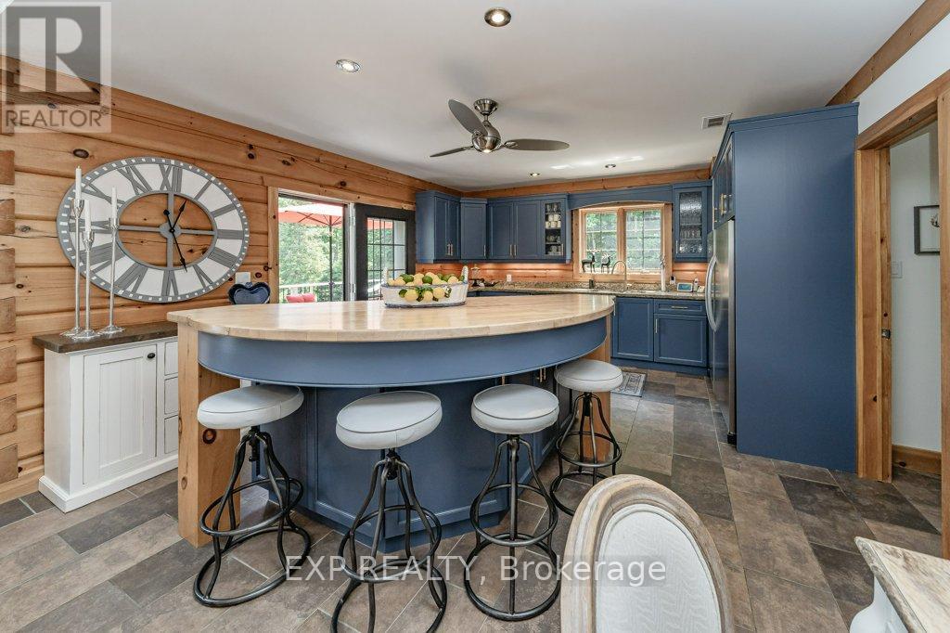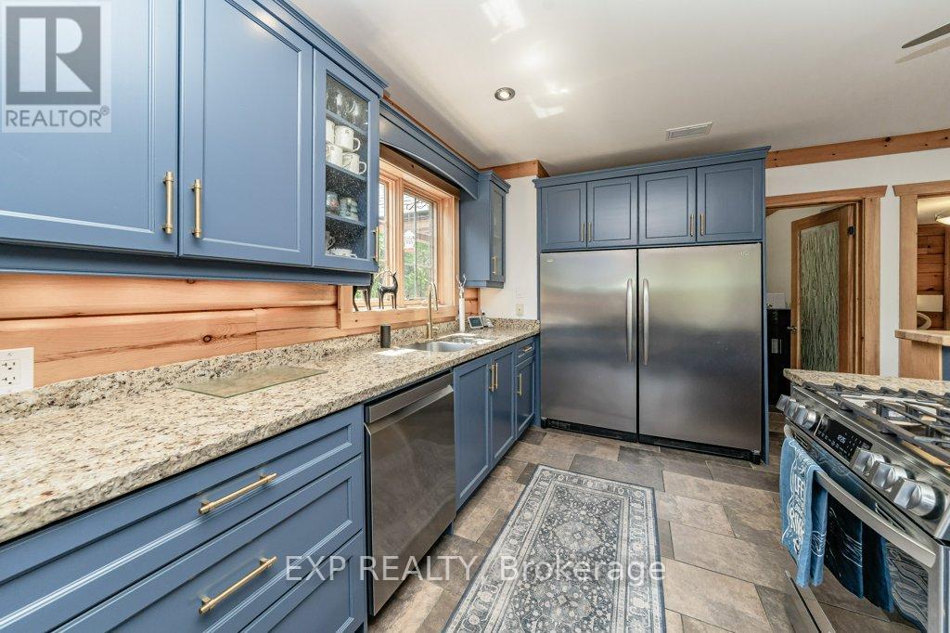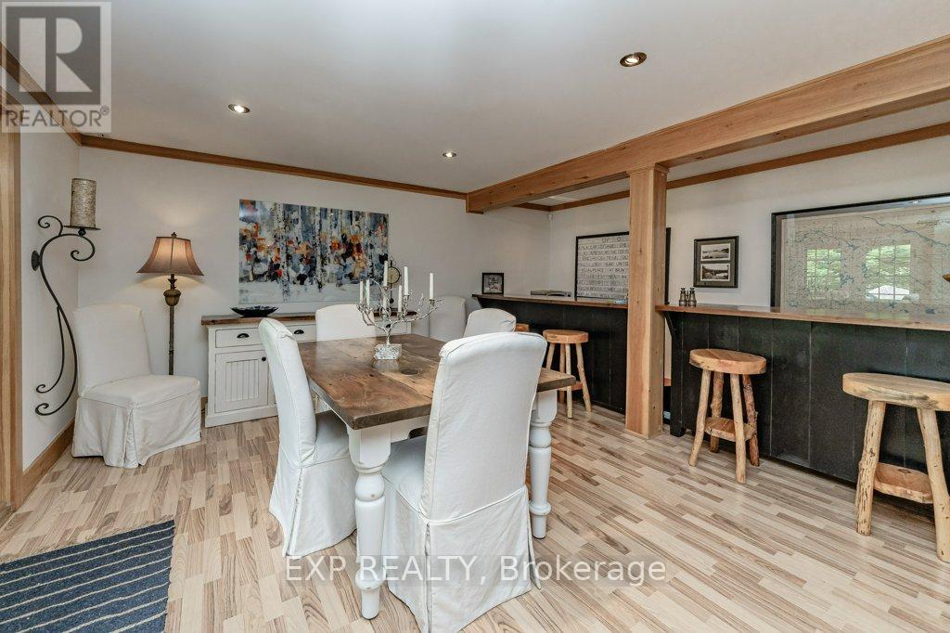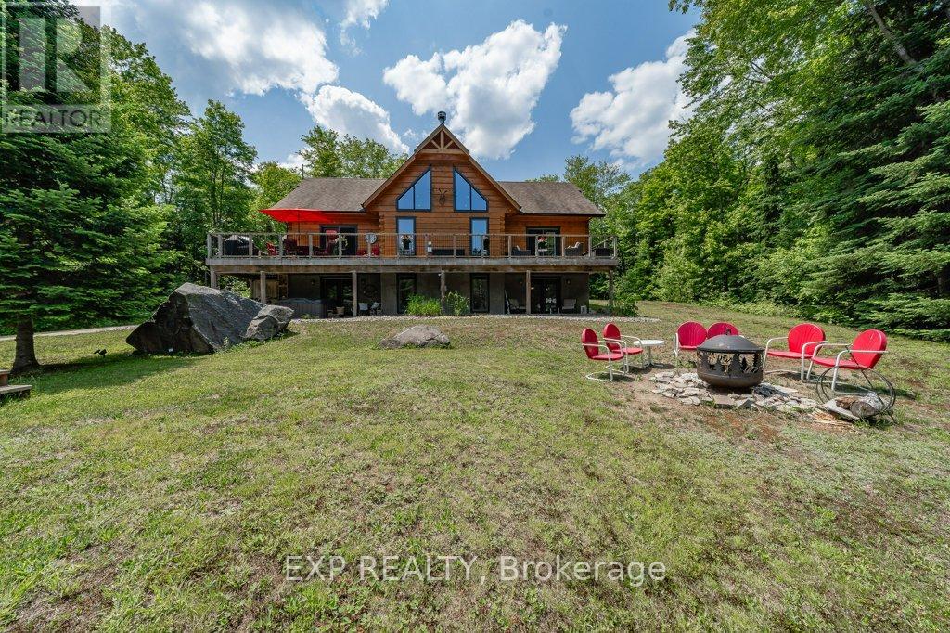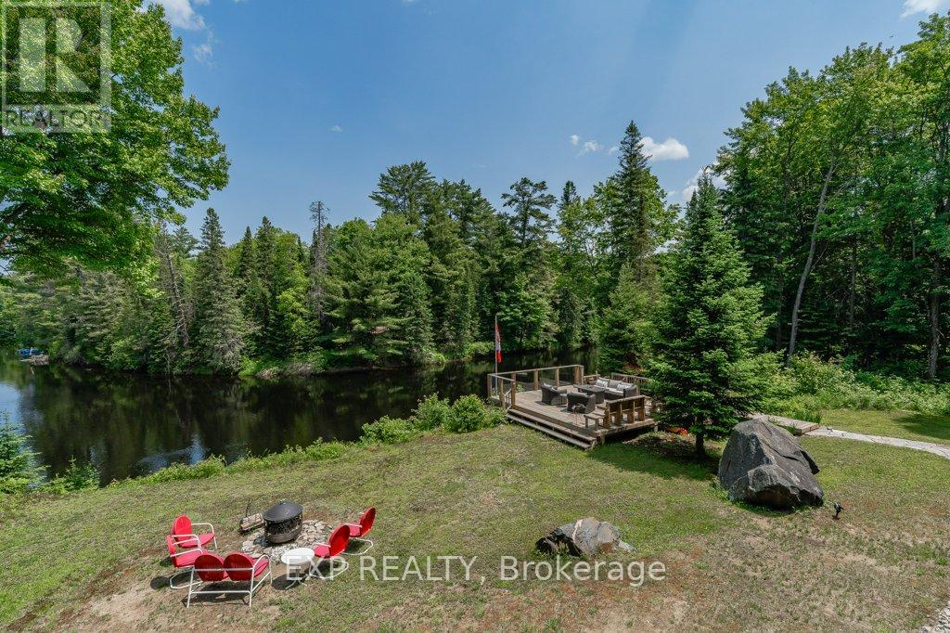183 River Valley Dr Huntsville, Ontario P0B 1L0
$1,449,000
Discover your sanctuary on the Muskoka River in the much-sought-after Port Sydney: an immaculate 3-bedroom, 2.5-bath dovetail square log home, crafted by the renowned True North Log Homes. This year-round haven is nestled on a 1.3-acre expanse, surrounded by majestic trees & graced with 179 ft of natural river frontage, complete with your own dock. The home's open-concept design is enhanced by soaring cathedral ceilings. The centrepiece is the great room, anchored by a magnificent wood-burning, stone fireplace- perfect for cozy evenings. The gourmet kitchen is outfitted with new appliances, including state-of-art dishwasher, stove, & gas range. Lower level has been transformed into a welcoming retreat, boasting a new propane fireplace & dry bar, ideal for hosting. This space extends to an additional bedroom, enhancing the home's appeal for guests or family. Upgrades include a master bath with heated floors, new thermal pane double front entry doors & a high-eff laundry suite.**** EXTRAS **** All ELFs, ceiling fans, window coverings & electric blinds, 2 fridges, gas stove, dishwasher, microwave, wine fridge, washer, dryer, freezer, water purifier, UV light, hot tub & equip, all bathroom mirrors. (id:46317)
Property Details
| MLS® Number | X7389944 |
| Property Type | Single Family |
| Community Features | School Bus |
| Features | Cul-de-sac, Wooded Area |
| Parking Space Total | 6 |
| Water Front Type | Waterfront |
Building
| Bathroom Total | 3 |
| Bedrooms Above Ground | 2 |
| Bedrooms Below Ground | 1 |
| Bedrooms Total | 3 |
| Architectural Style | Bungalow |
| Basement Development | Finished |
| Basement Features | Walk Out |
| Basement Type | N/a (finished) |
| Construction Style Attachment | Detached |
| Cooling Type | Central Air Conditioning |
| Exterior Finish | Log |
| Fireplace Present | Yes |
| Heating Fuel | Propane |
| Heating Type | Forced Air |
| Stories Total | 1 |
| Type | House |
Land
| Acreage | No |
| Sewer | Septic System |
| Size Irregular | 218 X 319 Ft ; Irregular |
| Size Total Text | 218 X 319 Ft ; Irregular|1/2 - 1.99 Acres |
| Surface Water | River/stream |
Rooms
| Level | Type | Length | Width | Dimensions |
|---|---|---|---|---|
| Basement | Bedroom | 3.52 m | 2.46 m | 3.52 m x 2.46 m |
| Basement | Recreational, Games Room | 11.5 m | 6.57 m | 11.5 m x 6.57 m |
| Basement | Bedroom | 3.89 m | 4.38 m | 3.89 m x 4.38 m |
| Basement | Utility Room | 2.35 m | 4.3 m | 2.35 m x 4.3 m |
| Main Level | Foyer | 2.66 m | 2.31 m | 2.66 m x 2.31 m |
| Main Level | Kitchen | 4.41 m | 4.86 m | 4.41 m x 4.86 m |
| Main Level | Great Room | 6.75 m | 5.87 m | 6.75 m x 5.87 m |
| Main Level | Primary Bedroom | 4.56 m | 4.49 m | 4.56 m x 4.49 m |
| Main Level | Bedroom 2 | 3.53 m | 3.03 m | 3.53 m x 3.03 m |
| Main Level | Mud Room | 3.53 m | 3.18 m | 3.53 m x 3.18 m |
| Main Level | Bathroom | 3.56 m | 1.88 m | 3.56 m x 1.88 m |
Utilities
| Electricity | Installed |
| Cable | Available |
https://www.realtor.ca/real-estate/26402123/183-river-valley-dr-huntsville
Salesperson
(866) 530-7737
(866) 530-7737
4711 Yonge St 10th Flr, 106430
Toronto, Ontario M2N 6K8
(866) 530-7737
4711 Yonge St 10th Flr, 106430
Toronto, Ontario M2N 6K8
(866) 530-7737
Interested?
Contact us for more information



