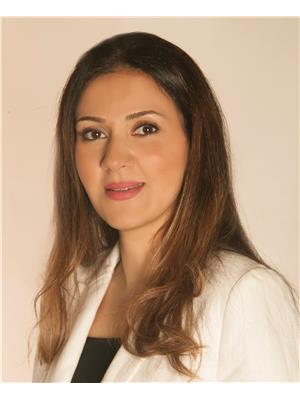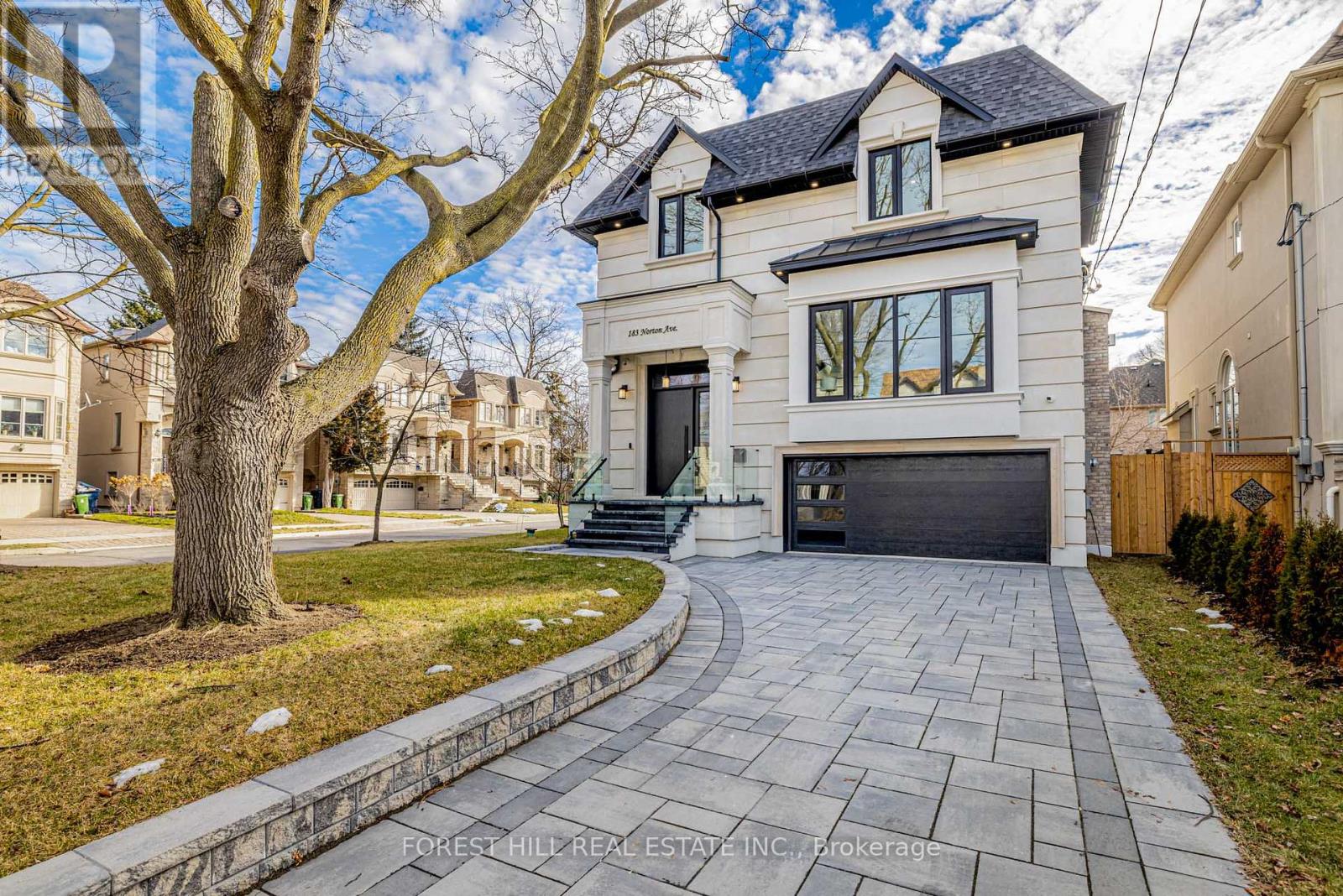183 Norton Ave Toronto, Ontario M2N 4A8
$3,688,000
*Top-Ranked Schools:Hollywood Ps/Earl Haig Ss**Happy Vibes Hm**Airy--Contemporary Comfort Family Living Design & Unique-Beautiful/Artful Interior W/Abundant Natural-Sunlight/South Exp. L-U-X-U-R-I-O-U-S Custom-Built Hm*Majestic Hi Ceiling Foyer Leading To Spacious/Open Concept Lr/Dr W/10Ft Hi Ceiling & Practically-Connected Lib/Den W/Double Dr+B-i Desk/Shelves*Captivating-South View & Fam Gathering Space Fam Rm & Ultimate Urban Style Kit W/B-I Breakfast Table & Severy Area W/Pantry*Prim Bedrm W/HEATED FLR Super Modern 6Pcs Ensuite W/W-In Closet*All Bedrm Has Own Ensuite & Generous All Bedroom Sizes*Functional 2nd Flr Laundry Rm**HEATED FLR(BSMT) & 11Ft Hi Ceiling Rec Room(Lower Level) W/Wet Bar & W/Out To Private-Sunny South Exp Backyard**Flagstone Front Porch W/Glass Railing**Close To All Amenities****** EXTRAS **** *Panelled Fridge,Wolf Gas 6Burner Stove,B/I Mcrve-B/I Oven,Pnld B/I Dishwasher,Wine Fridge,F/L Washer/Dryer,Pot Filler,Servery Area,Gas Fireplaces,Existing B/I Speaker,Cvac,Breakfast Table+C/Island,B-In Shelves/Bookcase,Skylits (id:46317)
Property Details
| MLS® Number | C8118532 |
| Property Type | Single Family |
| Community Name | Willowdale East |
| Amenities Near By | Park, Place Of Worship, Public Transit, Schools |
| Community Features | Community Centre |
| Parking Space Total | 5 |
Building
| Bathroom Total | 6 |
| Bedrooms Above Ground | 4 |
| Bedrooms Below Ground | 2 |
| Bedrooms Total | 6 |
| Basement Development | Finished |
| Basement Features | Separate Entrance, Walk Out |
| Basement Type | N/a (finished) |
| Construction Style Attachment | Detached |
| Cooling Type | Central Air Conditioning |
| Exterior Finish | Brick, Stone |
| Fireplace Present | Yes |
| Heating Fuel | Natural Gas |
| Heating Type | Forced Air |
| Stories Total | 2 |
| Type | House |
Parking
| Garage |
Land
| Acreage | No |
| Land Amenities | Park, Place Of Worship, Public Transit, Schools |
| Size Irregular | 42.05 X 121.25 Ft ; Decked-interkng Drvwy-flagstone Porch |
| Size Total Text | 42.05 X 121.25 Ft ; Decked-interkng Drvwy-flagstone Porch |
Rooms
| Level | Type | Length | Width | Dimensions |
|---|---|---|---|---|
| Second Level | Primary Bedroom | 5.4 m | 4.66 m | 5.4 m x 4.66 m |
| Second Level | Bedroom 2 | 4.09 m | 3.98 m | 4.09 m x 3.98 m |
| Second Level | Bedroom 3 | 3.95 m | 3.59 m | 3.95 m x 3.59 m |
| Second Level | Bedroom 4 | 4.41 m | 3.88 m | 4.41 m x 3.88 m |
| Lower Level | Recreational, Games Room | 8.5 m | 4.3 m | 8.5 m x 4.3 m |
| Lower Level | Bedroom | 3.8 m | 3.27 m | 3.8 m x 3.27 m |
| Lower Level | Den | 3 m | 2.44 m | 3 m x 2.44 m |
| Main Level | Library | 3.87 m | 2.94 m | 3.87 m x 2.94 m |
| Main Level | Living Room | 5.52 m | 5.47 m | 5.52 m x 5.47 m |
| Main Level | Dining Room | 5.3 m | 3.8 m | 5.3 m x 3.8 m |
| Main Level | Kitchen | 5.45 m | 5.37 m | 5.45 m x 5.37 m |
| Main Level | Family Room | 5.43 m | 4.42 m | 5.43 m x 4.42 m |
Utilities
| Sewer | Installed |
| Natural Gas | Installed |
| Electricity | Installed |
| Cable | Available |
https://www.realtor.ca/real-estate/26588664/183-norton-ave-toronto-willowdale-east

Broker
(416) 929-4343

15 Lesmill Rd Unit 1
Toronto, Ontario M3B 2T3
(416) 929-4343

Salesperson
(416) 929-4343

15 Lesmill Rd Unit 1
Toronto, Ontario M3B 2T3
(416) 929-4343
Interested?
Contact us for more information








































